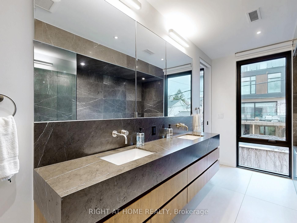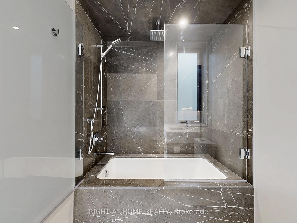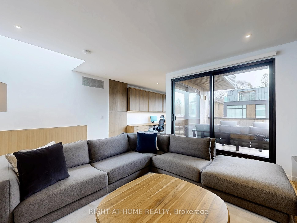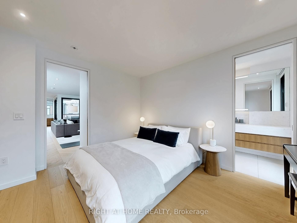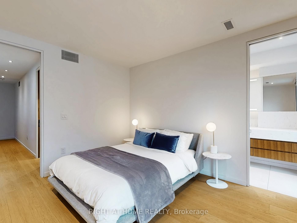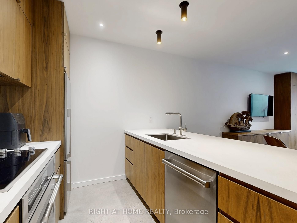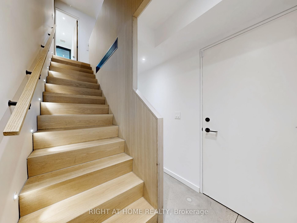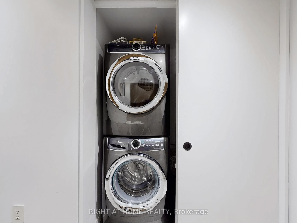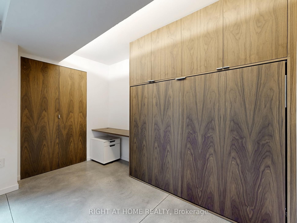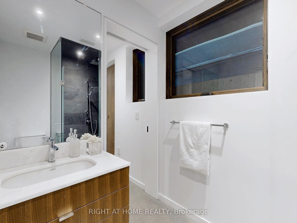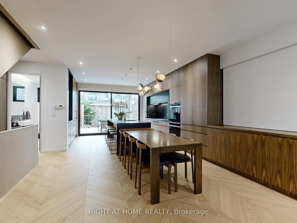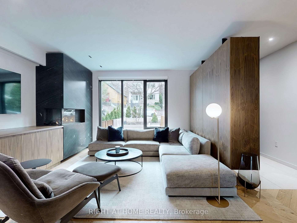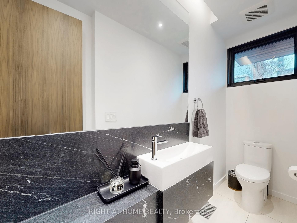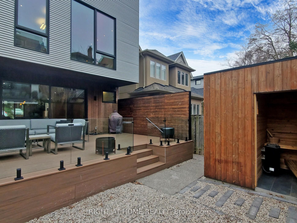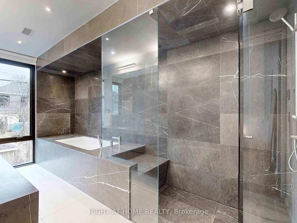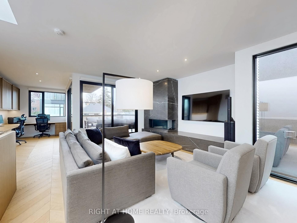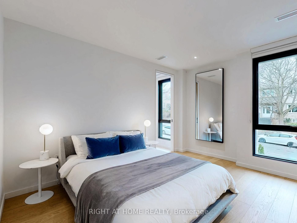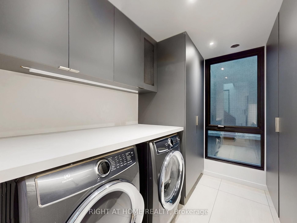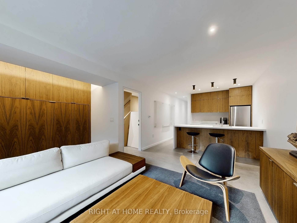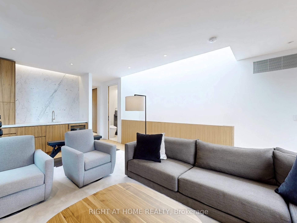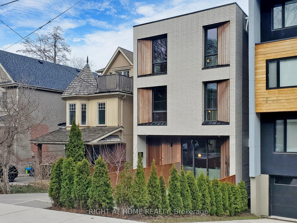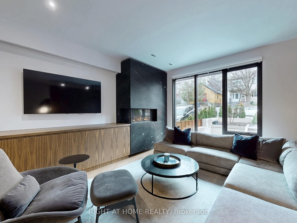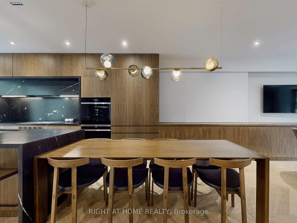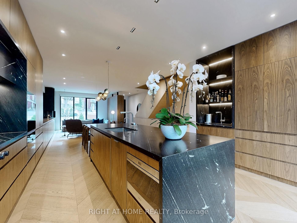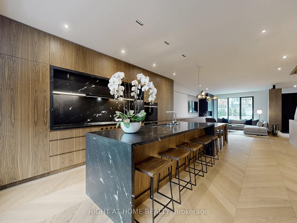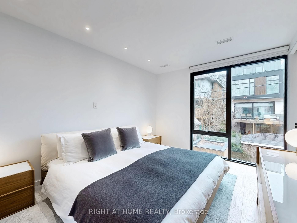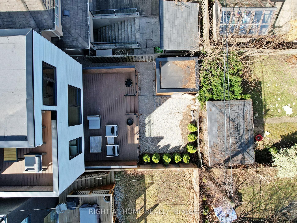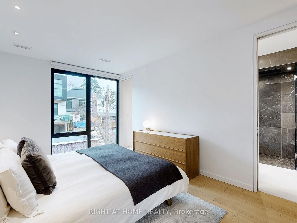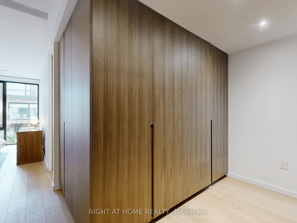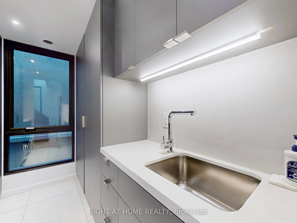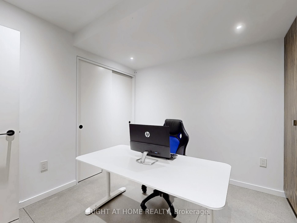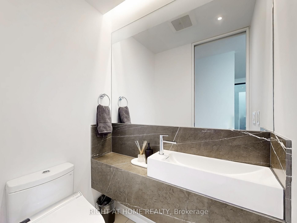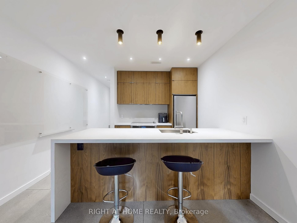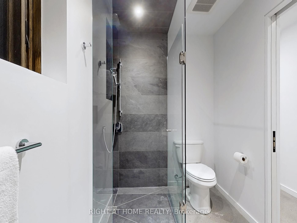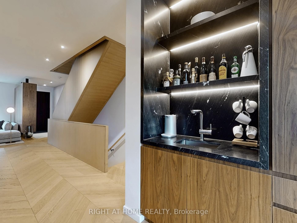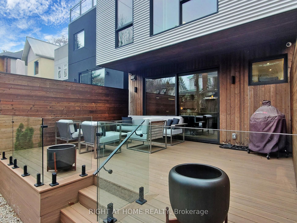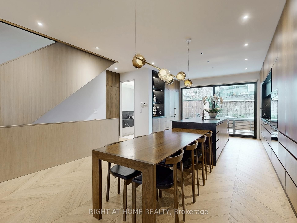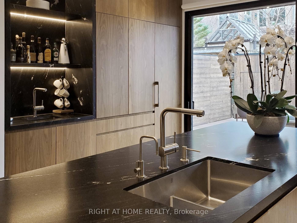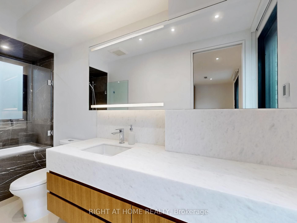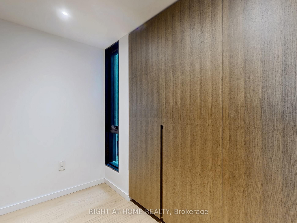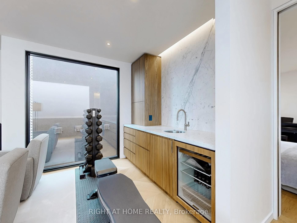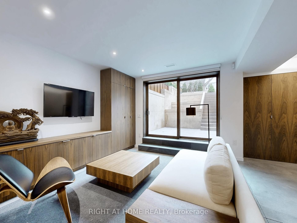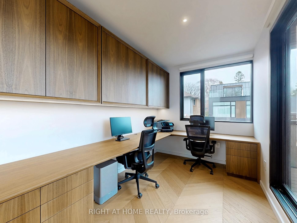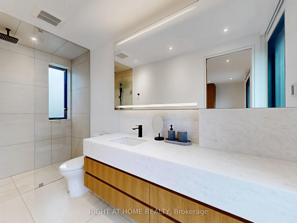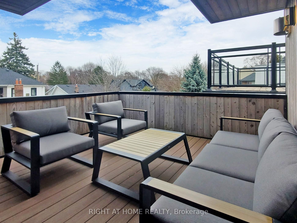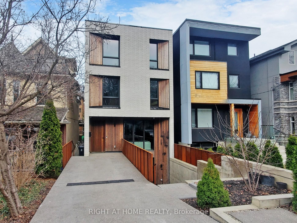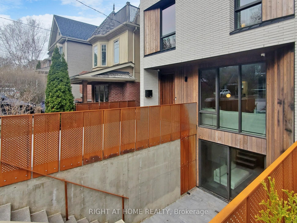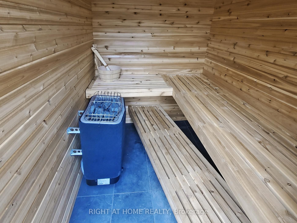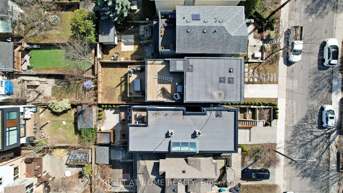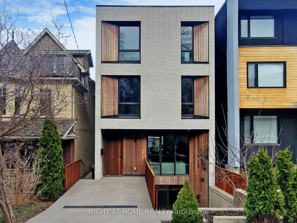
$3,499,000
Est. Payment
$13,364/mo*
*Based on 20% down, 4% interest, 30-year term
Listed by RIGHT AT HOME REALTY
Detached•MLS #W12067685•Price Change
Room Details
| Room | Features | Level |
|---|---|---|
Bedroom 3.4 × 3 m | Heated FloorB/I ClosetCombined w/Laundry | Basement |
Kitchen 3.4 × 3.4 m | B/I AppliancesBreakfast AreaCombined w/Dining | Basement |
Living Room 4.31 × 3.42 m | Combined w/DenOverlooks FrontyardW/O To Terrace | Basement |
Living Room 5.36 × 3.73 m | Hardwood FloorGas FireplaceLarge Window | Ground |
Kitchen 6.78 × 4.32 m | Combined w/DiningB/I AppliancesWet Bar | Ground |
Primary Bedroom 4.7 × 3.2 m | Window Floor to CeilingWalk-In Closet(s)His and Hers Closets | Second |
Client Remarks
Stunning Luxury Home with Smart Features and Exceptional Details. This exquisite home offers unparalleled luxury and sophistication with an array of high-end features and thoughtful architectural design elements. Nestled in the High Park Swansea neighbourhood, this 4 bdrms + den, 2 powder and 4-baths home encapsulates the allure of mid-century modern aesthetics with a contemporary twist. Custom Cristallo/walnut vanities in the bathrooms, while the kitchen/living areas are finished with luxurious marble/walnut millwork. The chefs kitchen is equipped with high-end stainless-steel appliances and ample storage. Entertaining is effortless with 2 wet bars, one on the main floor and the other in the 3rd floor living area. Integrated lighting throughout the home provides both functionality and ambiance, enhancing the aesthetic appeal of every space. The master suite includes an L-shaped walk-in his-and-her closet with custom built-in closet organizers, while the master bathroom offers a spa-like experience with a steam shower. Gorgeous chevron hardwood flooring can be found on the main, polished concrete radiant flooring in the basement. The basement den features a convenient Murphy bed for additional flexibility. Cozy up next to the floor-to-ceiling gas fireplaces in both the ground floor and 3rd floor living spaces. Smart home features includes remote-controlled lighting and blinds, a smart thermostat, and security cameras. Custom millwork throughout, including built-in closets, desks, and storage units, offering both beauty and practicality. The 2-vehicle snow-melt driveway includes a charging port for electric vehicles. Every detail of this home has been carefully crafted for convenience and comfort. This property combines style, technology, and comfort to create a living experience that is truly one of a kind. More than just a home, it's a haven of sophistication, designed for those who appreciate the finest in urban living.
About This Property
15 Durie Street, Etobicoke, M6S 3E5
Home Overview
Basic Information
Walk around the neighborhood
15 Durie Street, Etobicoke, M6S 3E5
Shally Shi
Sales Representative, Dolphin Realty Inc
English, Mandarin
Residential ResaleProperty ManagementPre Construction
Mortgage Information
Estimated Payment
$0 Principal and Interest
 Walk Score for 15 Durie Street
Walk Score for 15 Durie Street

Book a Showing
Tour this home with Shally
Frequently Asked Questions
Can't find what you're looking for? Contact our support team for more information.
See the Latest Listings by Cities
1500+ home for sale in Ontario

Looking for Your Perfect Home?
Let us help you find the perfect home that matches your lifestyle
