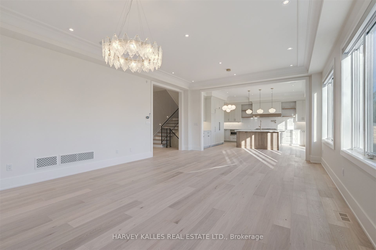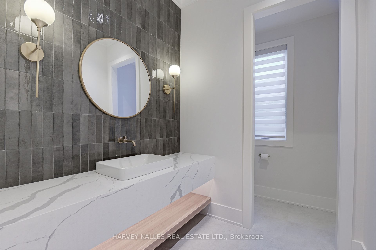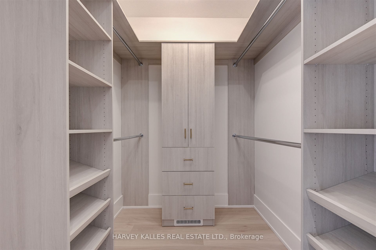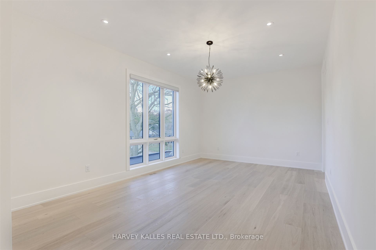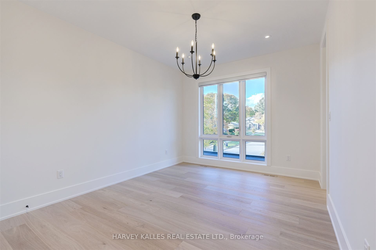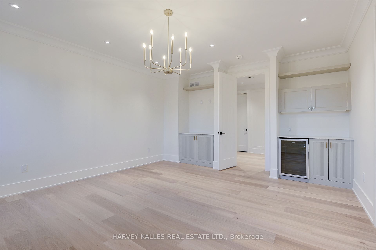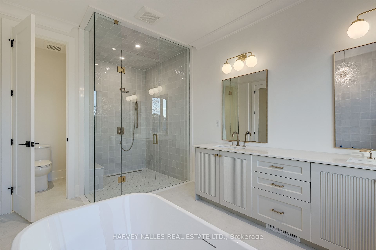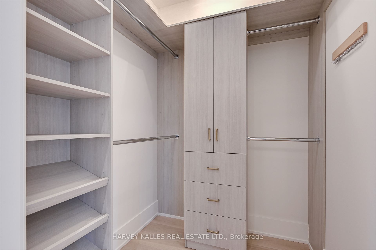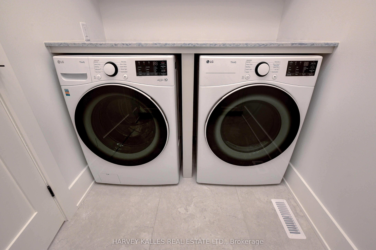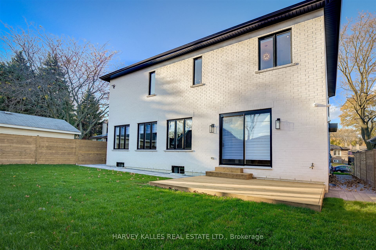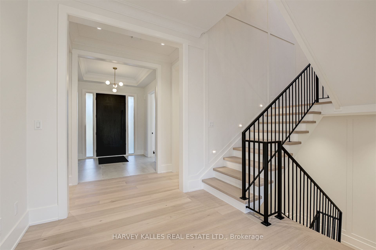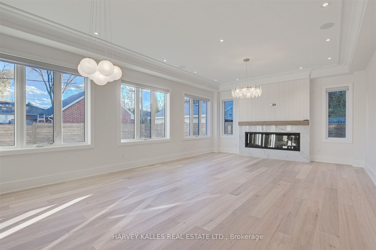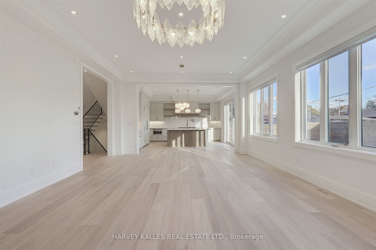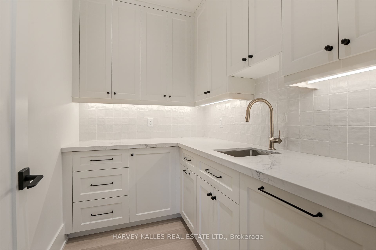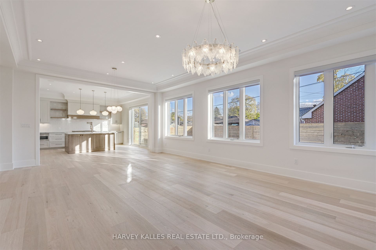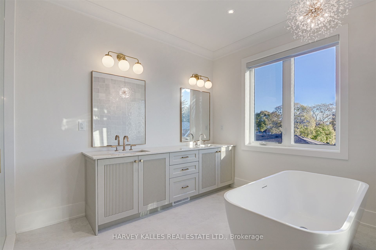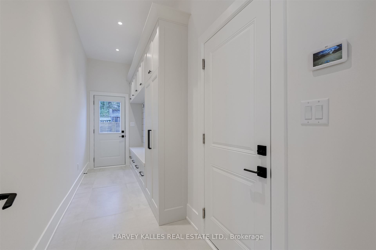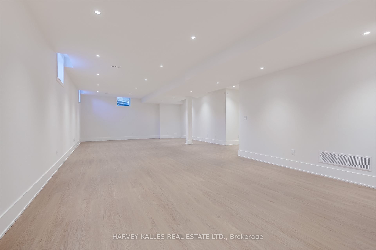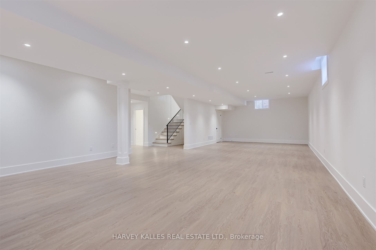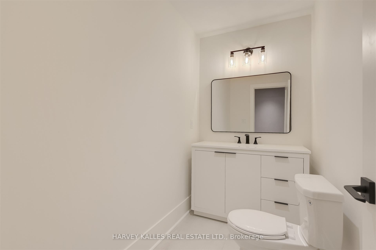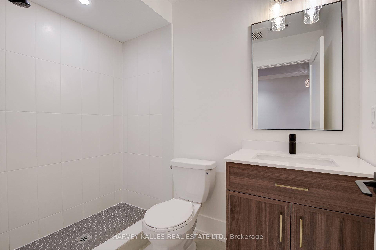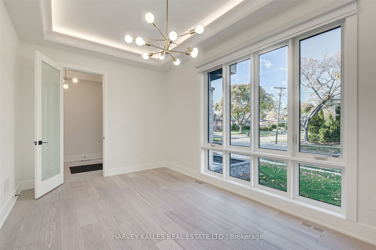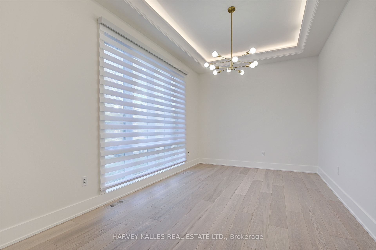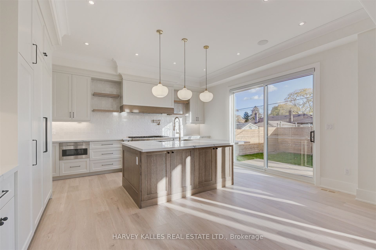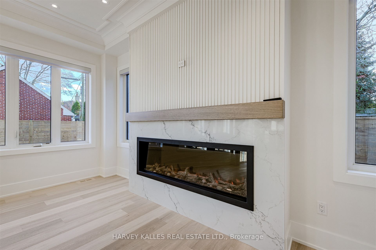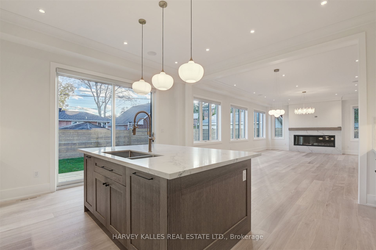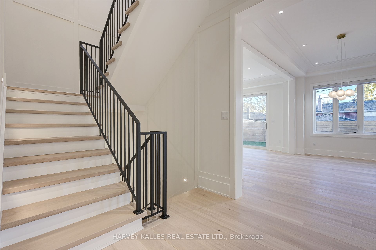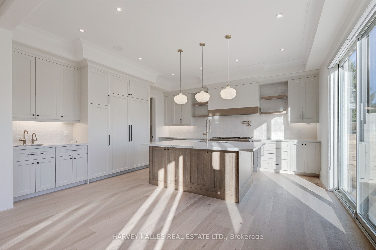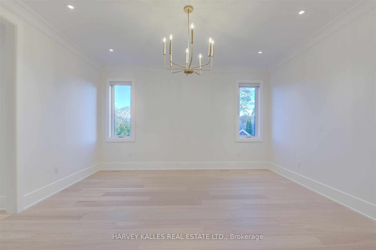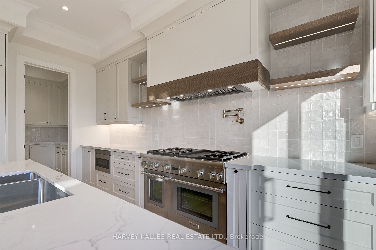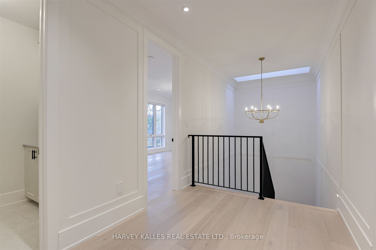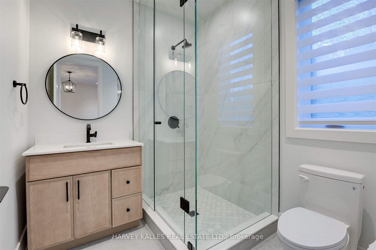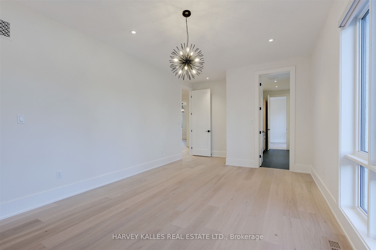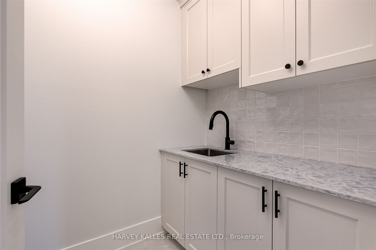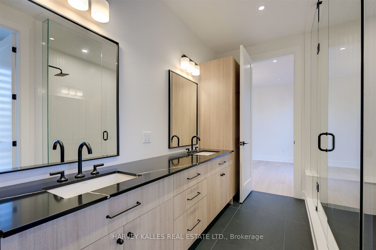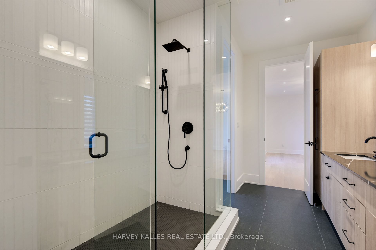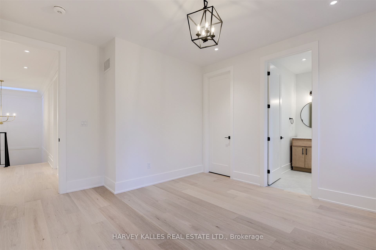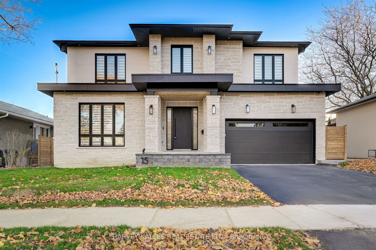
$3,149,000
Est. Payment
$12,027/mo*
*Based on 20% down, 4% interest, 30-year term
Listed by HARVEY KALLES REAL ESTATE LTD.
Detached•MLS #W12230703•New
Room Details
| Room | Features | Level |
|---|---|---|
Living Room 5.16 × 4.34 m | Hardwood FloorPot LightsFloor/Ceil Fireplace | Main |
Dining Room 5.16 × 3.66 m | Hardwood FloorPot LightsCrown Moulding | Main |
Kitchen 5.15 × 4.99 m | B/I AppliancesCentre IslandGranite Counters | Main |
Primary Bedroom 4.72 × 4.57 m | Hardwood FloorWalk-In Closet(s)5 Pc Ensuite | Second |
Bedroom 2 4.26 × 3.96 m | Hardwood FloorWalk-In Closet(s)Ensuite Bath | Second |
Bedroom 3 4.26 × 3.96 m | Hardwood FloorDouble ClosetSemi Ensuite | Second |
Client Remarks
Where Sophistication Meets Sanctuary in Westmount / Chapman Valley. Step into this masterfully crafted custom home offering over 5,100 sq ft of refined elegance. With 4+1 bedrooms, 6 designer bathrooms, and 10-foot ceilings on the main floor, every detail has been curated for upscale living. A chef's dream kitchen dazzles with a 48 Thermador gas range, built-in appliances, coffee bar, prep kitchen, and dual dishwashers, all wrapped in quartz counters and dramatic custom cabinetry. Bask in natural light from floor-to-ceiling south-facing windows, enhanced by remote blinds and a showstopping 6-ft linear fireplace. Wide plank hardwood, statement lighting, and sophisticated moulding create a flow thats equal parts glamour and warmth.The primary retreat offers his & hers walk-ins and a spa-worthy ensuite with heated floors, soaker tub, oversized glass shower, and private water closet. Additional bedrooms feature ensuite or semi-ensuite access, all finished with timeless materials. Downstairs, a bright 9-ft ceiling lower level offers a grand rec space, private guest suite, and sleek powder roomideal for entertaining or extended family. From its striking 2nd level staircase skylight to its double garage with EV rough-in, this home defines next-level luxury just steps from ravines, trails, schools, and the best Etobicoke has to offer.
About This Property
15 Drury Lane, Etobicoke, M9P 1P8
Home Overview
Basic Information
Walk around the neighborhood
15 Drury Lane, Etobicoke, M9P 1P8
Shally Shi
Sales Representative, Dolphin Realty Inc
English, Mandarin
Residential ResaleProperty ManagementPre Construction
Mortgage Information
Estimated Payment
$0 Principal and Interest
 Walk Score for 15 Drury Lane
Walk Score for 15 Drury Lane

Book a Showing
Tour this home with Shally
Frequently Asked Questions
Can't find what you're looking for? Contact our support team for more information.
See the Latest Listings by Cities
1500+ home for sale in Ontario

Looking for Your Perfect Home?
Let us help you find the perfect home that matches your lifestyle
