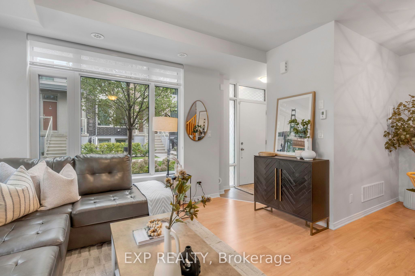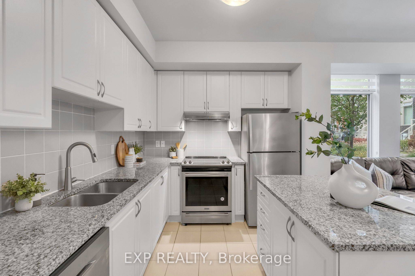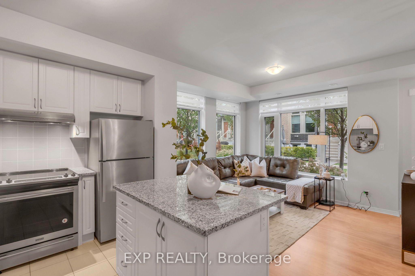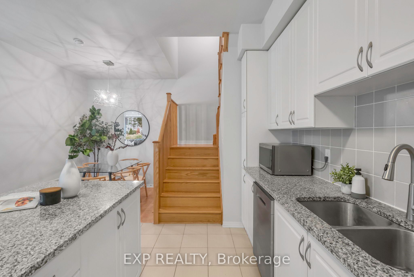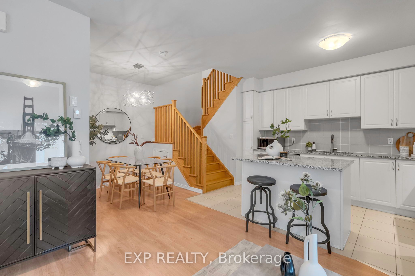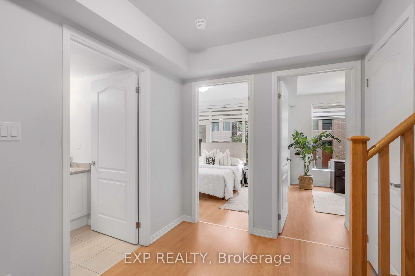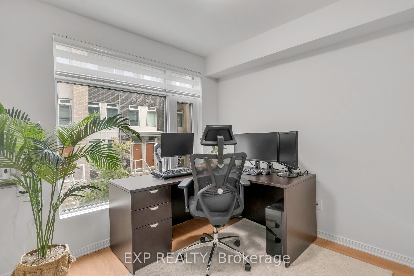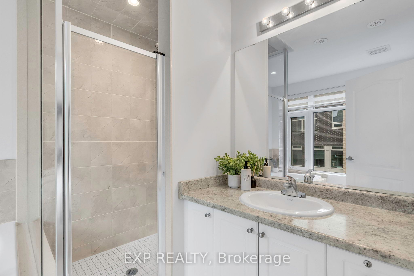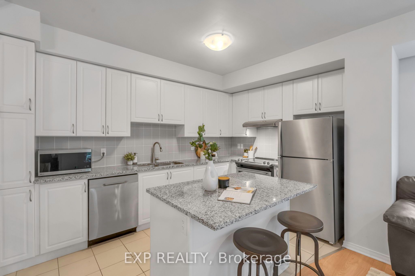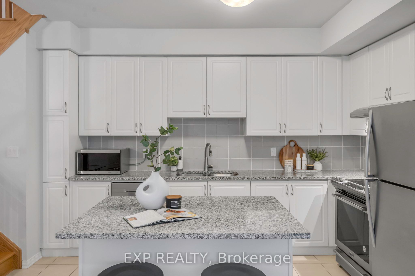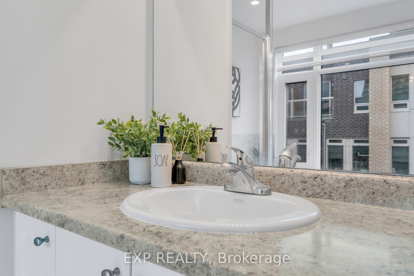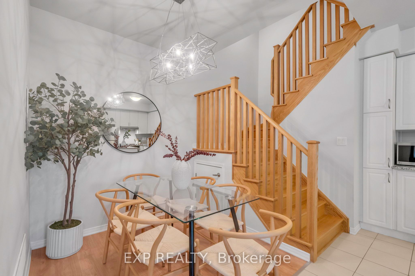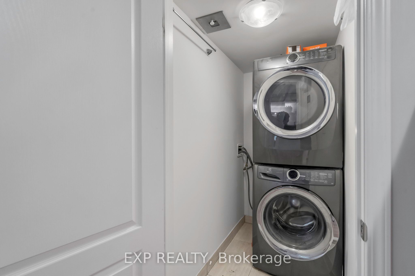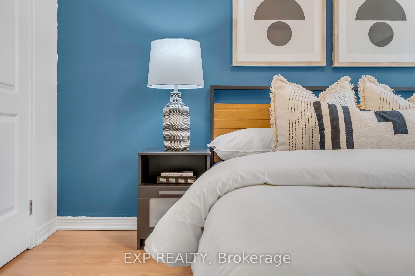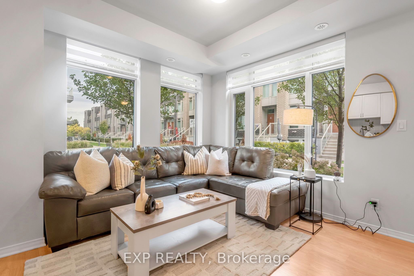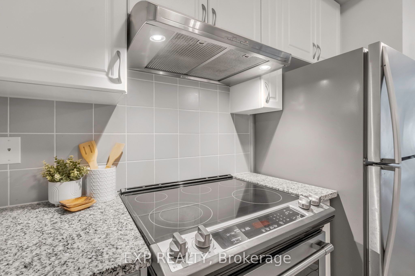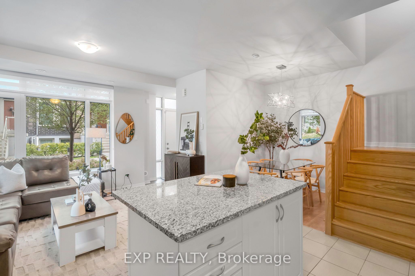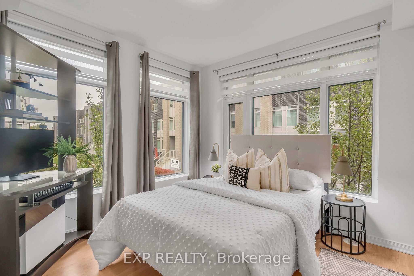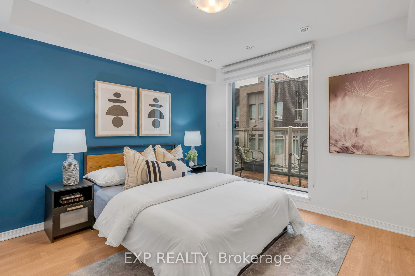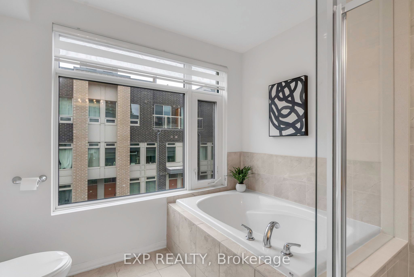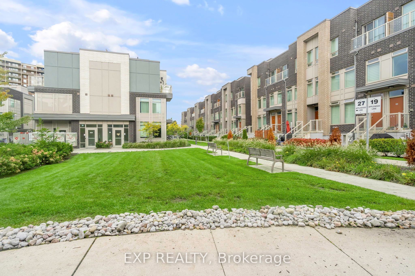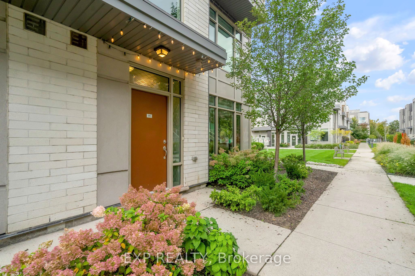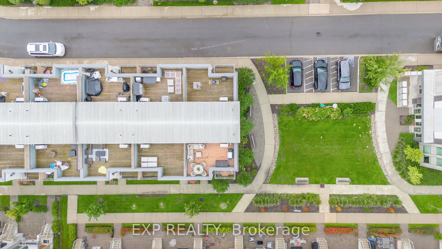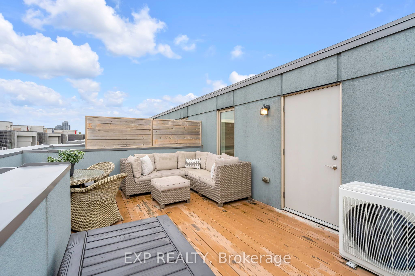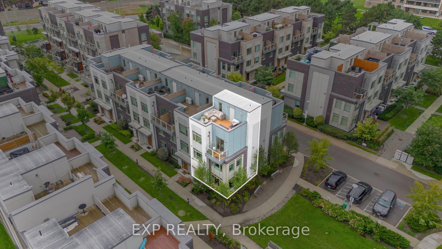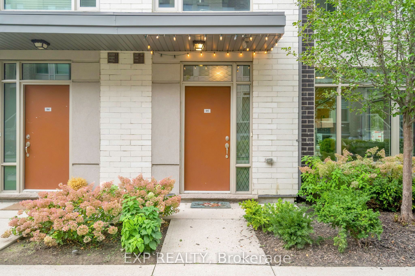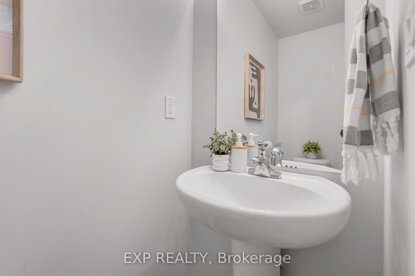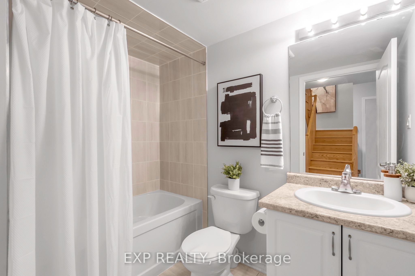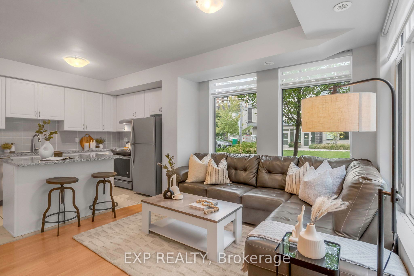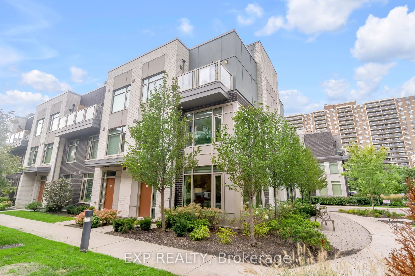
$879,000
Est. Payment
$3,357/mo*
*Based on 20% down, 4% interest, 30-year term
Listed by EXP REALTY
Condo Townhouse•MLS #W11950299•Terminated
Included in Maintenance Fee:
Parking
Common Elements
Room Details
| Room | Features | Level |
|---|---|---|
Kitchen 4.1 × 2.56 m | Ceramic FloorCentre IslandStainless Steel Appl | Ground |
Dining Room 2.17 × 2.22 m | Laminate | Ground |
Living Room 4 × 3.57 m | LaminateLarge Window | Ground |
Bedroom 2 3.02 × 2.91 m | LaminateLarge Window | Second |
Bedroom 3 3 × 3.3 m | LaminateLarge Window | Second |
Primary Bedroom 3.4 × 3.4 m | LaminateWalk-In Closet(s)4 Pc Ensuite | Third |
Client Remarks
Stunning Ultra End Corner Unit at Dwell City Towns by Menkes! Dont miss this rare opportunity! Only 1 of 8 available in the complex! This is the townhome you've been waiting for, a corner unit boasting an abundance of windows that fill the space with natural light. Step inside to an inviting open-concept living area with soaring 9-foot ceilings, perfect for modern living. The kitchen is a chefs delight, featuring elegant granite countertops, stainless steel appliances, and a spacious centre island thats ideal for entertaining.The second level offers two generously sized bedrooms, a convenient laundry closet with front-loading stacked washer and dryer, and a stylish 4-piece bathroom. Ascend to the luxurious third level, where you'll discover an expansive primary suite complete with double walk-in closets and a spa-like ensuite featuring a relaxing soaker tub and separate shower. Enjoy your morning coffee or unwind in the evenings on your private balcony. The fourth level boasts a private rooftop oasis, perfect for hosting friends and family or simply soaking up the sun! This incredible unit also includes a double locker and one underground parking spot, making it truly one of a kind! Seize this rare chance to own a truly exceptional home in Dwell City Towns! Bonus less than 10 mins to Pearson Airport and Less than 5 mins to Sherway Gardens! No car? Transit Heaven and Mins to Grocery Stores! **EXTRAS** Upgraded Window Treatments, Gas Line on Rooftop, Premium underground parking spot
About This Property
15 Applewood Lane, Etobicoke, M9C 0C1
Home Overview
Basic Information
Walk around the neighborhood
15 Applewood Lane, Etobicoke, M9C 0C1
Shally Shi
Sales Representative, Dolphin Realty Inc
English, Mandarin
Residential ResaleProperty ManagementPre Construction
Mortgage Information
Estimated Payment
$0 Principal and Interest
 Walk Score for 15 Applewood Lane
Walk Score for 15 Applewood Lane

Book a Showing
Tour this home with Shally
Frequently Asked Questions
Can't find what you're looking for? Contact our support team for more information.
Check out 100+ listings near this property. Listings updated daily
See the Latest Listings by Cities
1500+ home for sale in Ontario

Looking for Your Perfect Home?
Let us help you find the perfect home that matches your lifestyle
