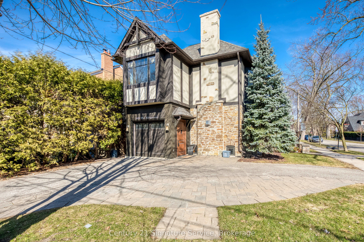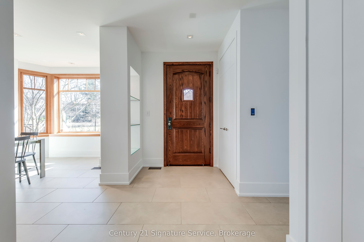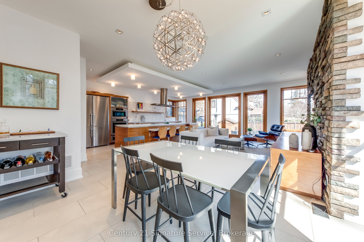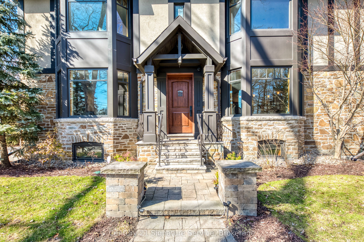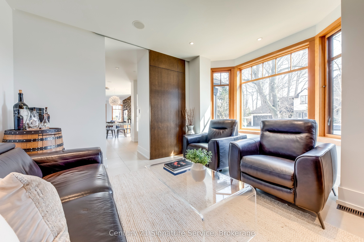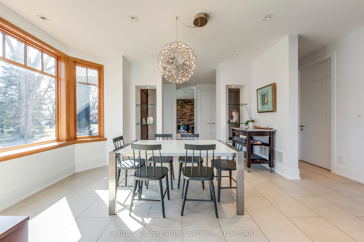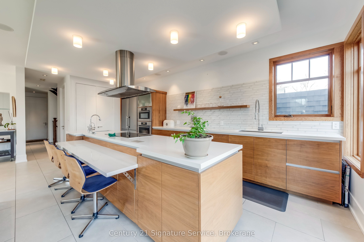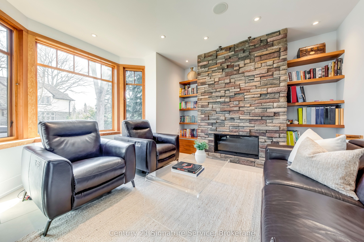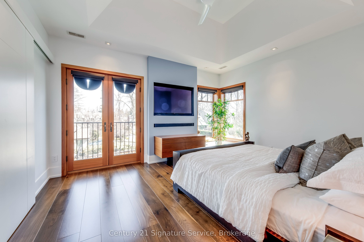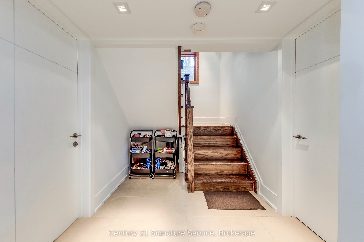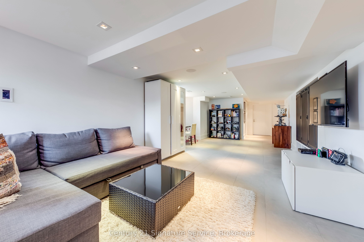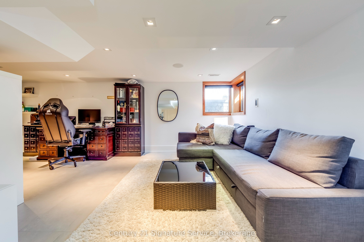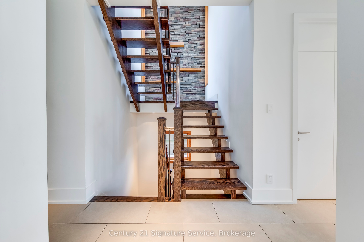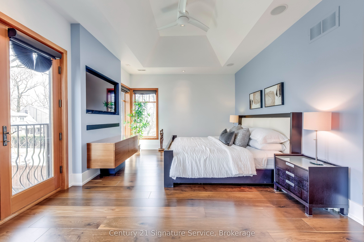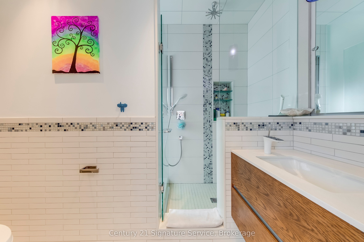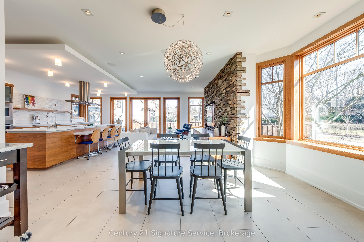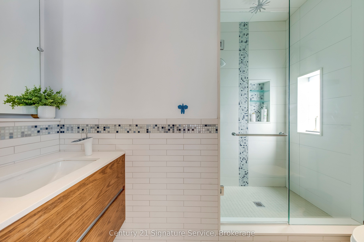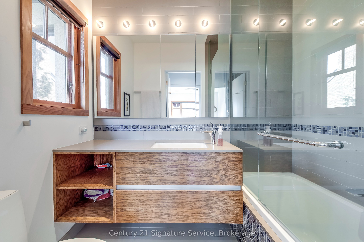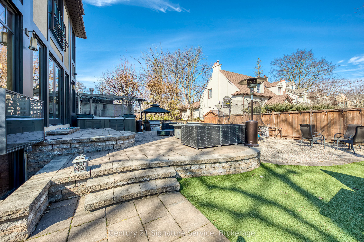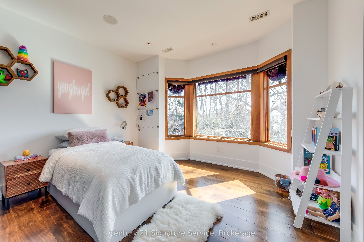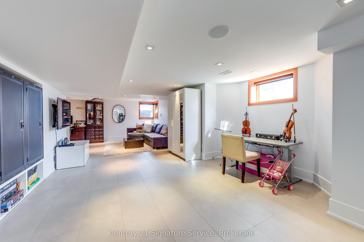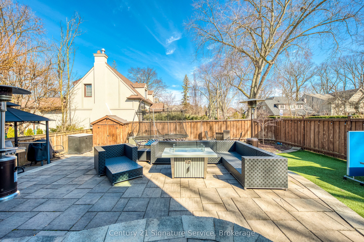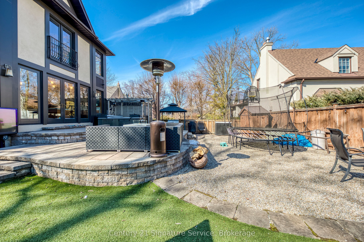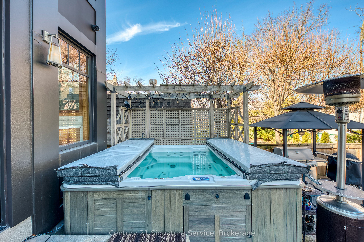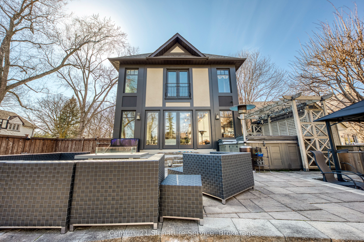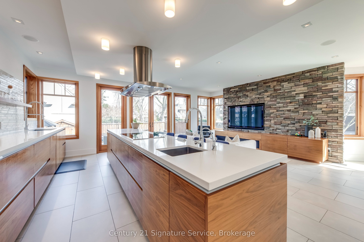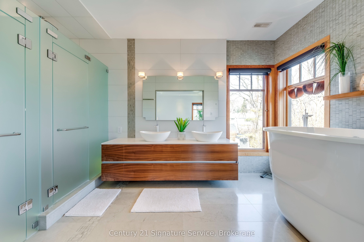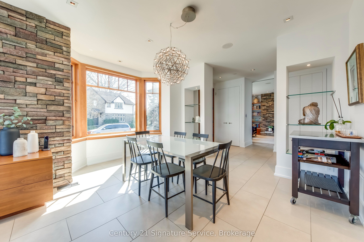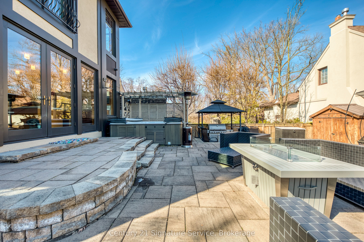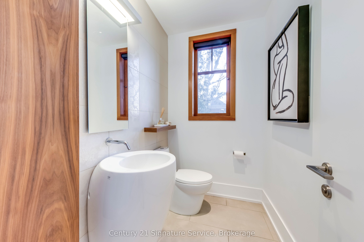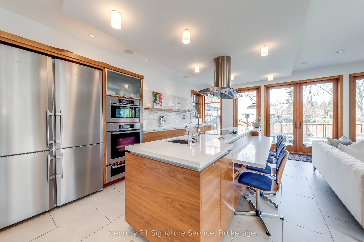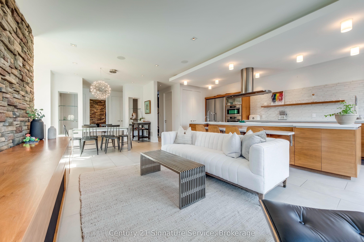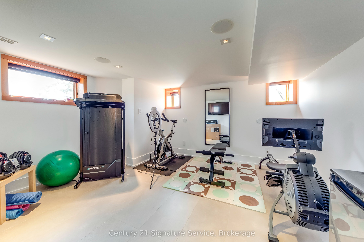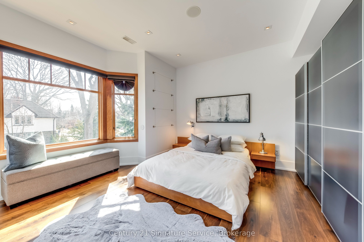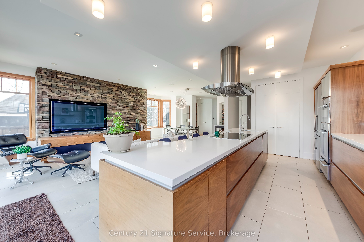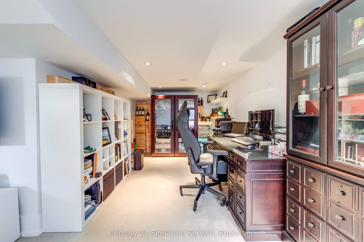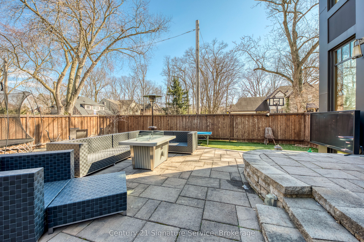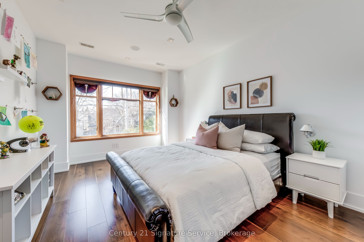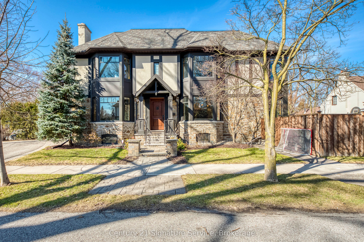
$3,468,000
Est. Payment
$13,245/mo*
*Based on 20% down, 4% interest, 30-year term
Listed by Century 21 Signature Service
Detached•MLS #W12029854•New
Room Details
| Room | Features | Level |
|---|---|---|
Living Room 4.27 × 4.88 m | Heated FloorW/O To PatioPot Lights | Main |
Dining Room 4.39 × 3.05 m | Bay WindowHeated FloorOpen Concept | Main |
Kitchen 2.74 × 6.1 m | Centre IslandB/I AppliancesHeated Floor | Main |
Primary Bedroom 4.67 × 3.78 m | 5 Pc EnsuiteJuliette BalconyWalk-In Closet(s) | Second |
Bedroom 2 3.51 × 4.5 m | 3 Pc EnsuiteBay WindowDouble Closet | Second |
Bedroom 3 3.73 × 4.27 m | 3 Pc EnsuiteBay WindowDouble Closet | Second |
Client Remarks
Experience unparalleled luxury in the heart of the Kingsway. This rare gem seamlessly blends classic Tudor architectural charm with a sleek, contemporary interior, showcasing meticulous design and no-expense-spared craftsmanship.Step inside to discover spacious, bright, open-concept principal rooms, perfect for both entertaining and everyday living. A convenient mudroom with direct garage access enhances practicality. The main floor also features a comfortable family room, ideal for relaxation.This home is a fully integrated 'smart home,' offering effortless remote control of climate, lighting, and entertainment systems. Enjoy the comfort of 4-zone heated floors.The gourmet kitchen is equipped with top-of-the-line appliances, including an induction stovetop, Miele built-in oven, microwave/oven, and warming oven, as well as an oversized Liebherr double-door fridge and freezer.All bedrooms feature private ensuites, culminating in an exceptional master suite designed for ultimate comfort and privacy.Outside, a backyard oasis awaits, featuring a 10-person self-cleaning Hydropool, an outdoor TV with integrated speakers, and a fully fenced yard for privacy and security. Perimeter cameras provide added peace of mind.Enjoy the ultimate convenience of a short walk to the subway, top-rated schools, and vibrant restaurants and shops. This Kingsway residence offers a truly exceptional lifestyle.
About This Property
149 The Kingsway N/A, Etobicoke, M8X 2V4
Home Overview
Basic Information
Walk around the neighborhood
149 The Kingsway N/A, Etobicoke, M8X 2V4
Shally Shi
Sales Representative, Dolphin Realty Inc
English, Mandarin
Residential ResaleProperty ManagementPre Construction
Mortgage Information
Estimated Payment
$0 Principal and Interest
 Walk Score for 149 The Kingsway N/A
Walk Score for 149 The Kingsway N/A

Book a Showing
Tour this home with Shally
Frequently Asked Questions
Can't find what you're looking for? Contact our support team for more information.
Check out 100+ listings near this property. Listings updated daily
See the Latest Listings by Cities
1500+ home for sale in Ontario

Looking for Your Perfect Home?
Let us help you find the perfect home that matches your lifestyle
