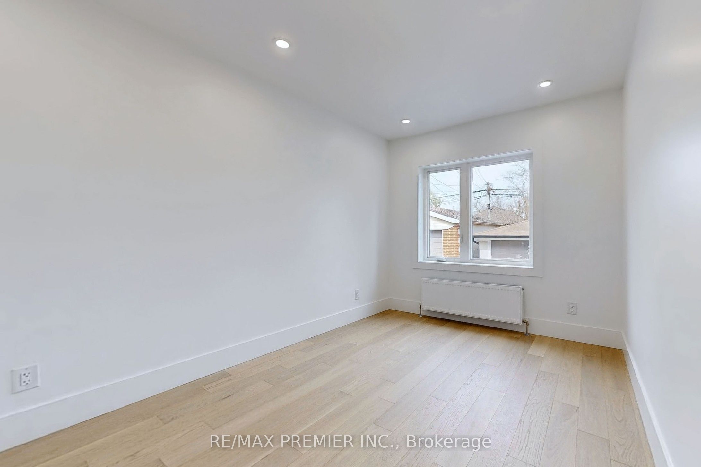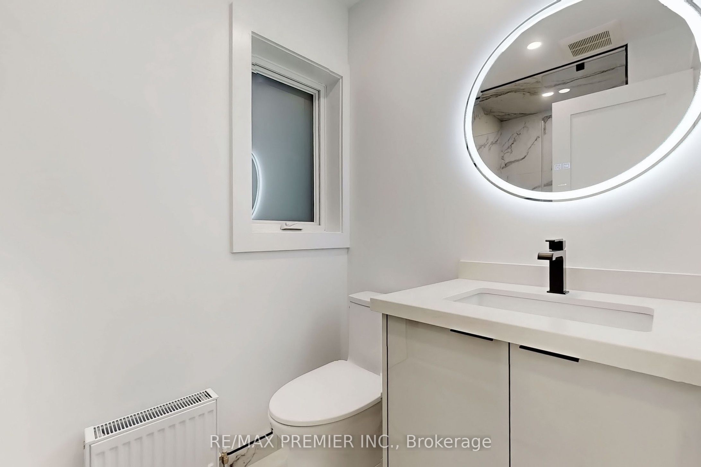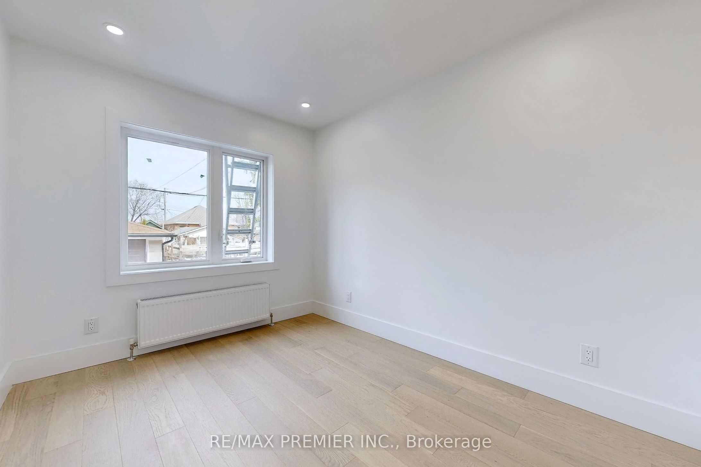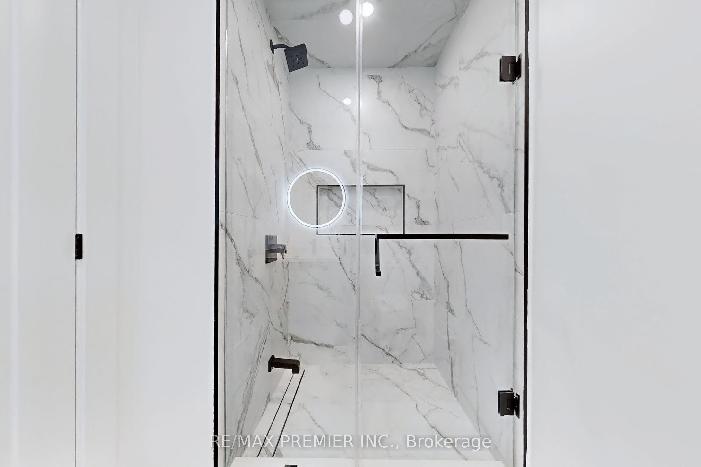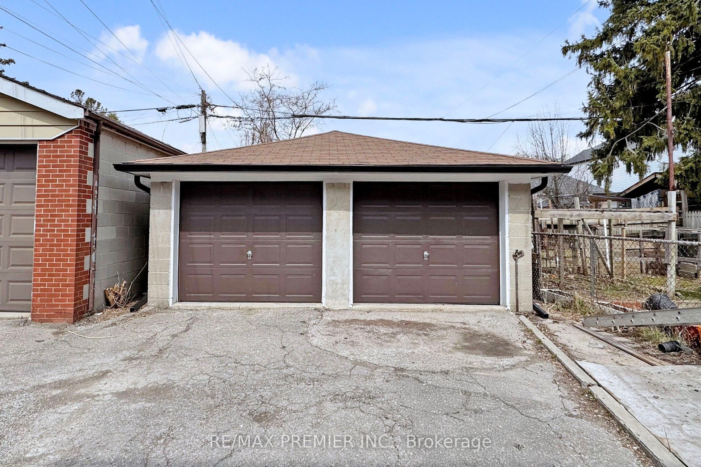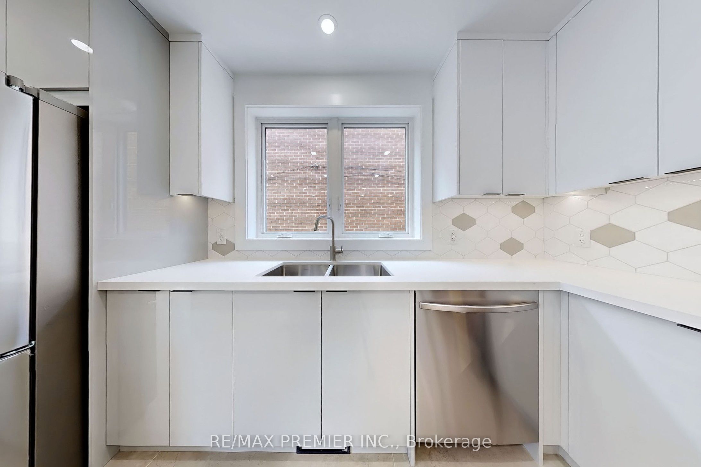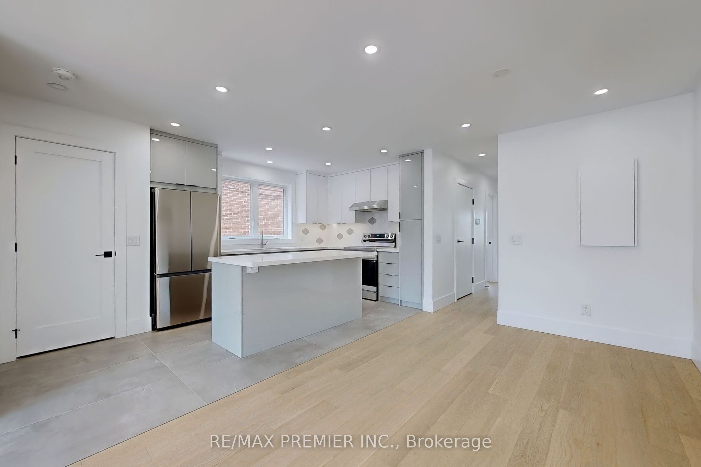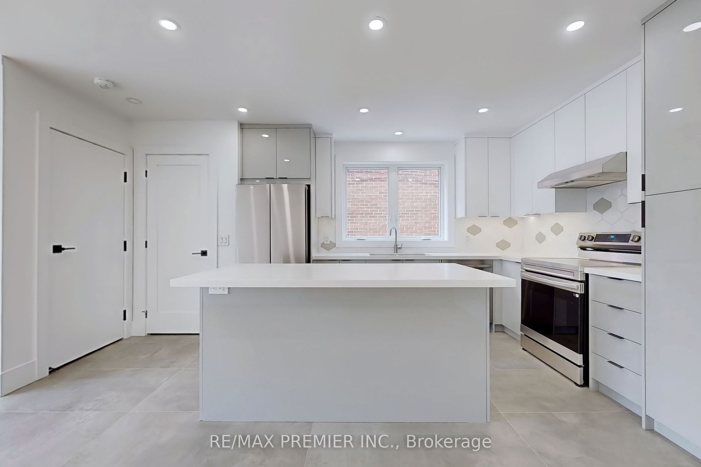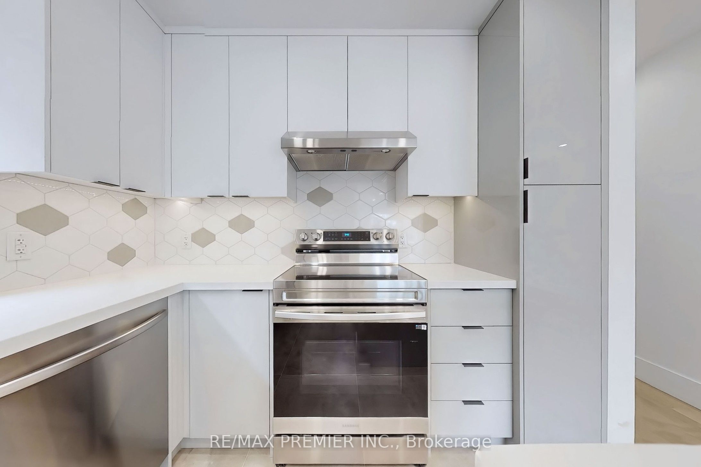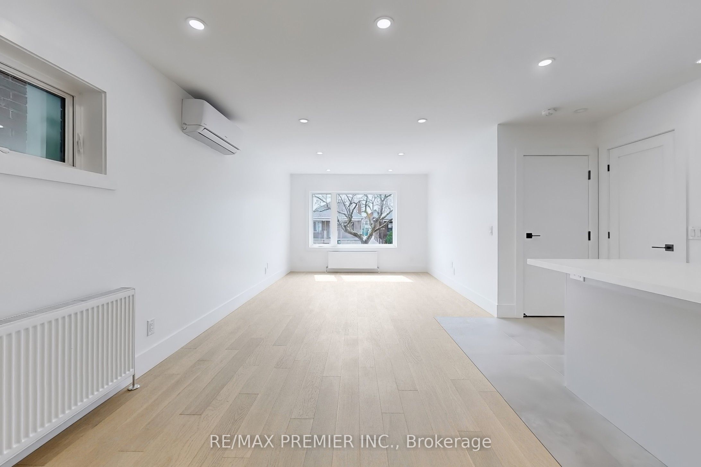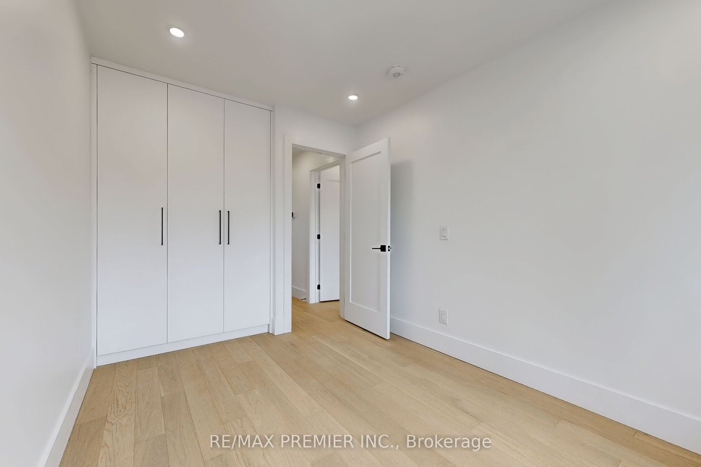
$2,600 /mo
Listed by RE/MAX PREMIER INC.
Condo Townhouse•MLS #W12100055•New
Room Details
| Room | Features | Level |
|---|---|---|
Living Room 3.43 × 3.43 m | Large WindowLaminatePot Lights | Main |
Dining Room 4.27 × 2.58 m | Large WindowLaminatePot Lights | Main |
Kitchen 4.88 × 2.67 m | Stainless Steel ApplCentre IslandQuartz Counter | Main |
Bedroom 3.05 × 2.59 m | Large WindowB/I ClosetPot Lights | Main |
Bedroom 2 4.27 × 2.67 m | Large WindowB/I ClosetPot Lights | Main |
Client Remarks
Newly renovated 2 bedroom unit at Jane and Eglinton featuring a bright living room with potlights, a large window, and laminate flooring. The modern kitchen includes a center island, quartx countertops, undercounter lighting, and stainless steel appliances. The sleek bathroom offers a quartz vanity, rainfall shower, and glass tile enclosure. Both bedrooms have large windows, built in closets and potlights. Enjoy a private entrance, private garage parking, and access to onsite coin-operated laundry. Located on a bus route and close to schools, shopping and places of worship - this unit is perfect for comfortable, convenient living!
About This Property
148 Lambton Avenue, Etobicoke, M6N 2S9
Home Overview
Basic Information
Walk around the neighborhood
148 Lambton Avenue, Etobicoke, M6N 2S9
Shally Shi
Sales Representative, Dolphin Realty Inc
English, Mandarin
Residential ResaleProperty ManagementPre Construction
 Walk Score for 148 Lambton Avenue
Walk Score for 148 Lambton Avenue

Book a Showing
Tour this home with Shally
Frequently Asked Questions
Can't find what you're looking for? Contact our support team for more information.
See the Latest Listings by Cities
1500+ home for sale in Ontario

Looking for Your Perfect Home?
Let us help you find the perfect home that matches your lifestyle
