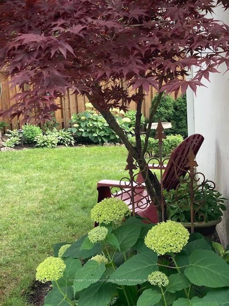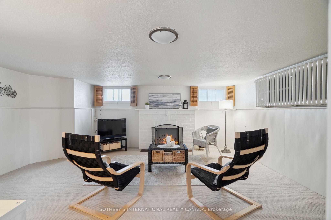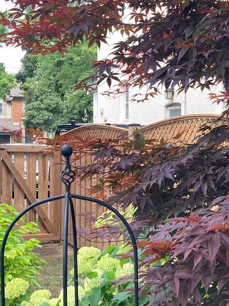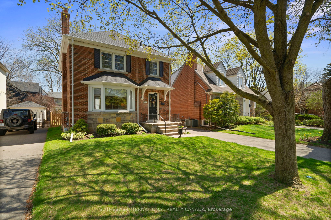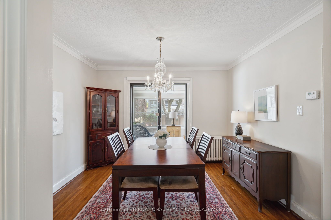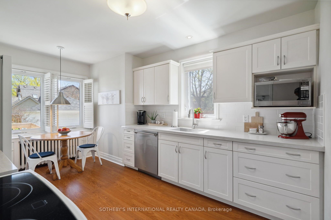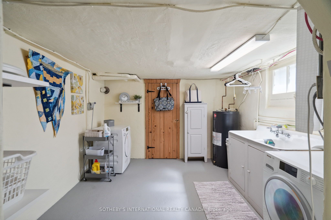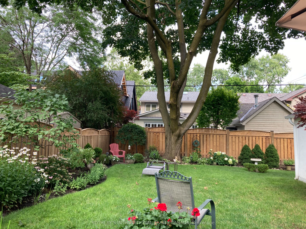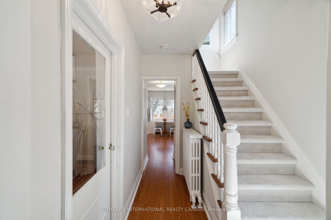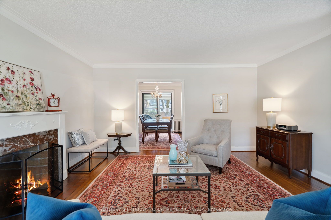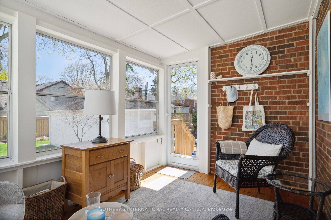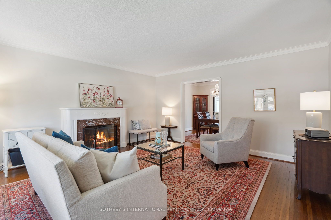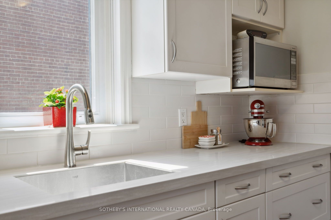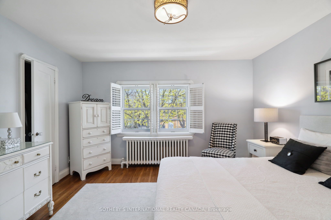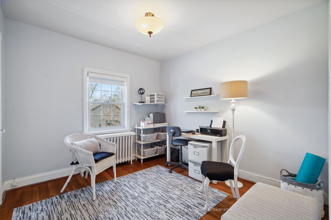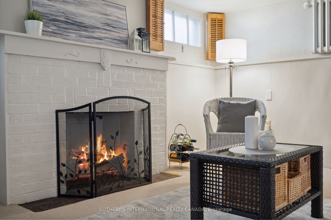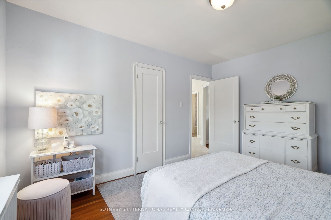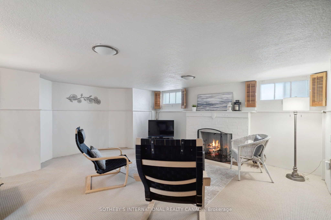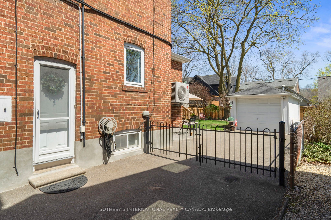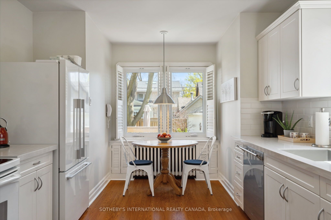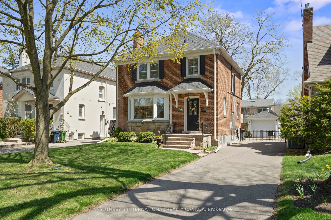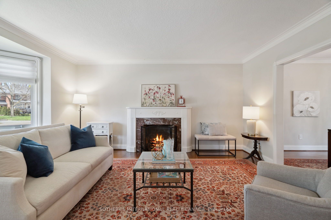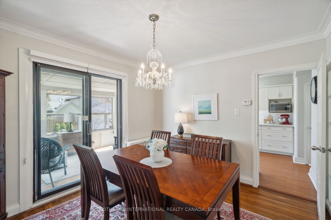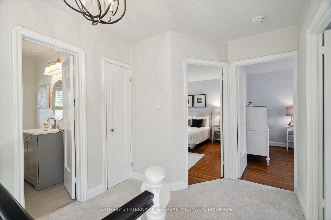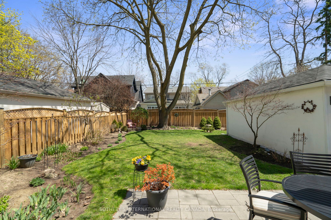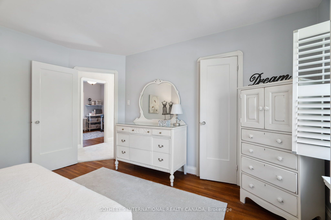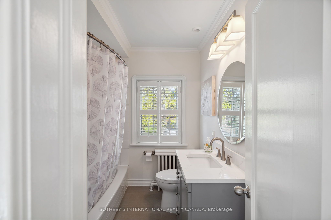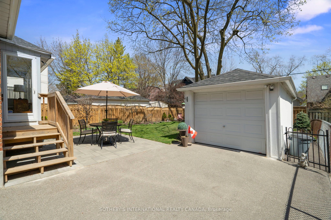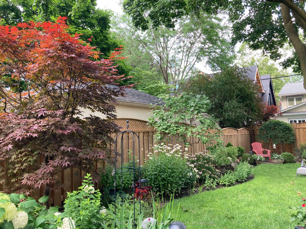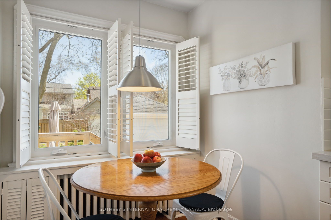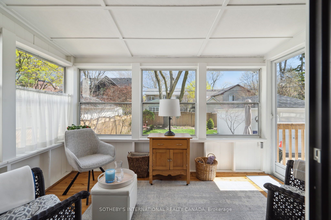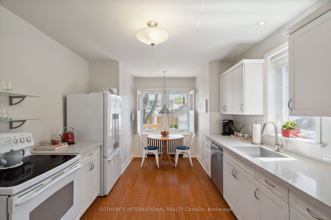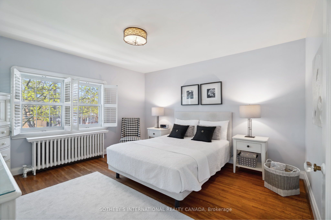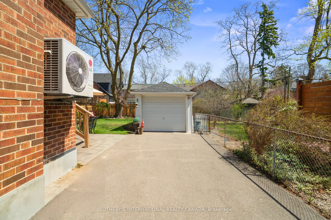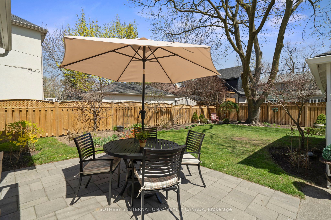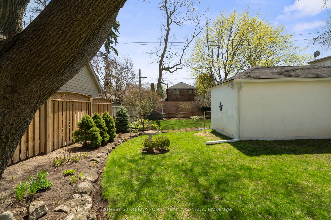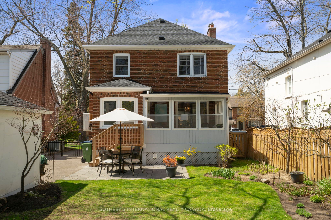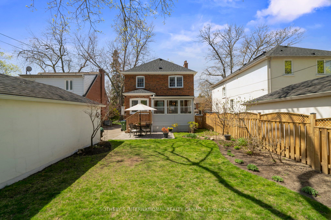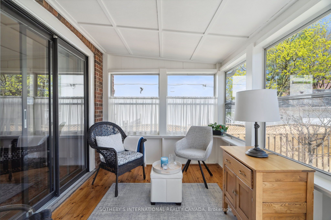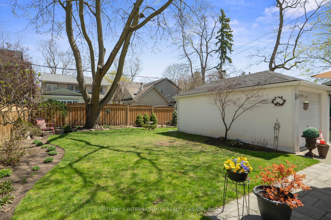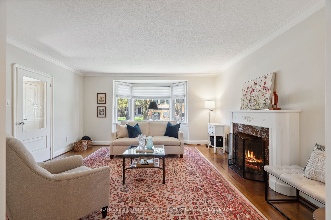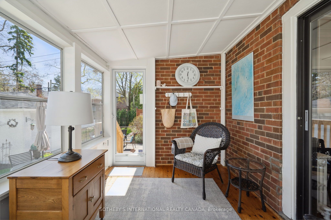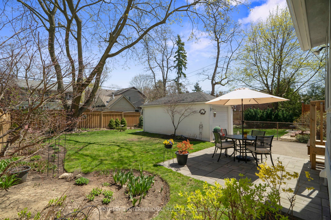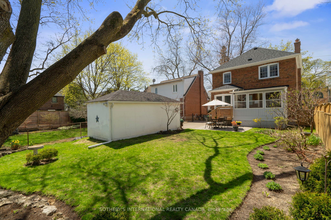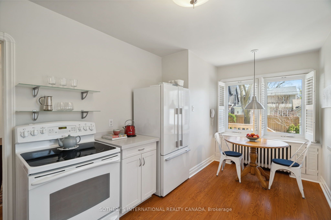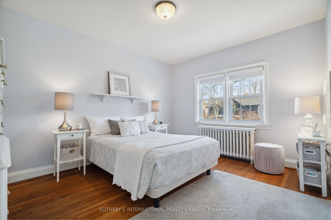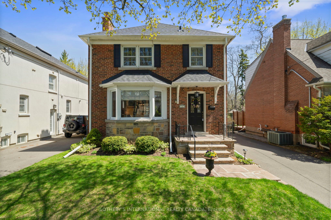
$1,499,000
Est. Payment
$5,725/mo*
*Based on 20% down, 4% interest, 30-year term
Listed by SOTHEBY'S INTERNATIONAL REALTY CANADA
Detached•MLS #W12111997•New
Room Details
| Room | Features | Level |
|---|---|---|
Living Room 5.33 × 4.65 m | Formal RmFireplaceHardwood Floor | Main |
Dining Room 3.45 × 3.23 m | Separate RoomHardwood FloorWalk-Out | Main |
Kitchen 3.23 × 3.12 m | Eat-in KitchenUpdatedBreakfast Area | Main |
Primary Bedroom 4.04 × 4.04 m | Hardwood FloorLarge ClosetOverlooks Frontyard | Second |
Bedroom 2 3.96 × 3.15 m | Hardwood FloorLarge ClosetOverlooks Backyard | Second |
Bedroom 3 3.05 × 2.9 m | Hardwood FloorLarge ClosetOverlooks Backyard | Second |
Client Remarks
Step into this immaculate two-storey residence in the Kingsway, perfectly nestled on a beautifully maintained 40x120' fenced lot. Featuring a detached garage and lush, landscaped surroundings, this home exudes timeless charm and functionality. The main level offers an expansive formal living room with an elegant fireplace - ideal for cozy evenings and a spacious dining room that opens directly into a bright and airy sunroom. From here, enjoy tranquil views of the meticulously manicured backyard, perfect for entertaining or simply unwinding in your own private oasis. The updated kitchen boasts sleek finishes, abundant cabinetry, and a welcoming breakfast area perfect for morning coffee or casual meals. Upstairs, you'll find three generously sized bedrooms, each adorned with rich hardwood flooring and ample closet space. The main bathroom is filled with natural light, and was updated in April 2025 featuring cheerful finishes and a convenient linen closet for all your essentials, as well as a second linen closet in the hallway. The lower level expands your living space with a versatile recreation room, a functional laundry area, a convenient powder room, and a large storage room to keep everything neatly tucked away. Ideally located just a short stroll to Bloor Streets vibrant shops, restaurants, and cafes, as well as top-rated schools including Etobicoke Collegiate, Our Lady of Sorrows and Kingsway College. Plus, enjoy easy walking distance to Royal York subway, making commuting a breeze. Open houses May 3 and 4 from 2-4pm.
About This Property
147 Brentwood Road, Etobicoke, M8X 2C8
Home Overview
Basic Information
Walk around the neighborhood
147 Brentwood Road, Etobicoke, M8X 2C8
Shally Shi
Sales Representative, Dolphin Realty Inc
English, Mandarin
Residential ResaleProperty ManagementPre Construction
Mortgage Information
Estimated Payment
$0 Principal and Interest
 Walk Score for 147 Brentwood Road
Walk Score for 147 Brentwood Road

Book a Showing
Tour this home with Shally
Frequently Asked Questions
Can't find what you're looking for? Contact our support team for more information.
See the Latest Listings by Cities
1500+ home for sale in Ontario

Looking for Your Perfect Home?
Let us help you find the perfect home that matches your lifestyle
