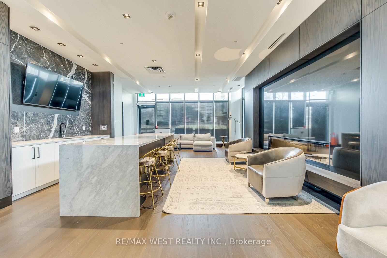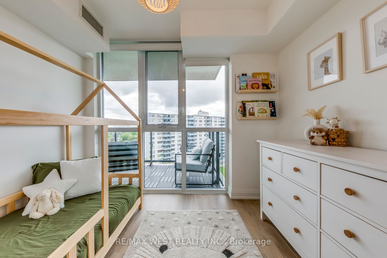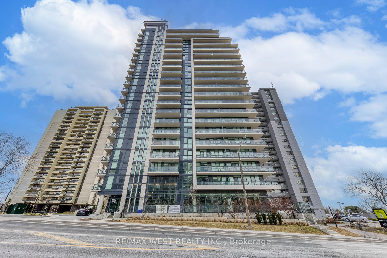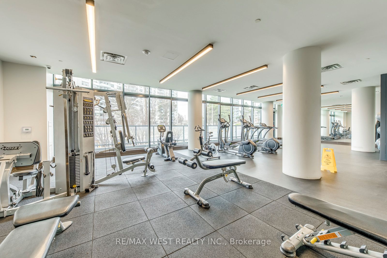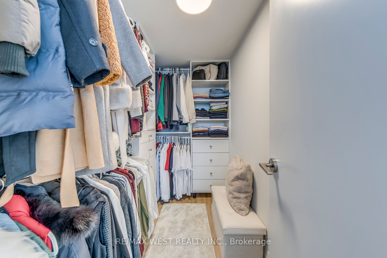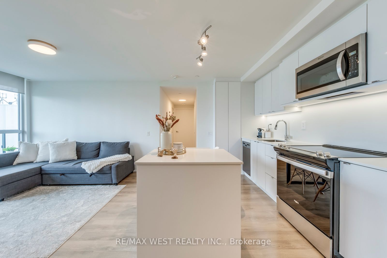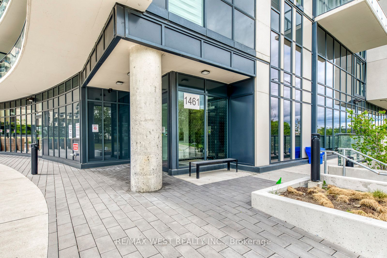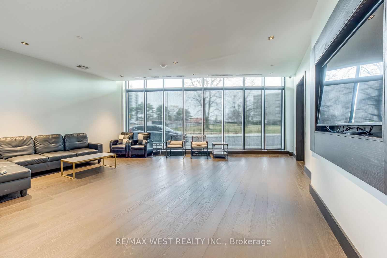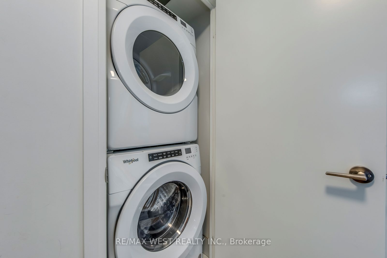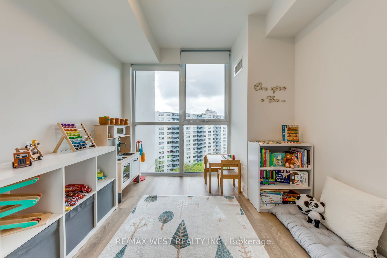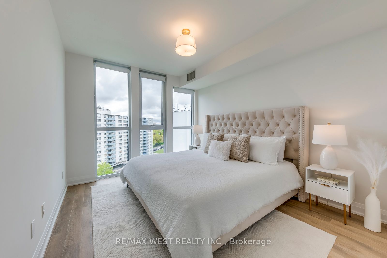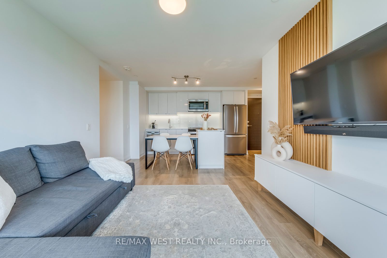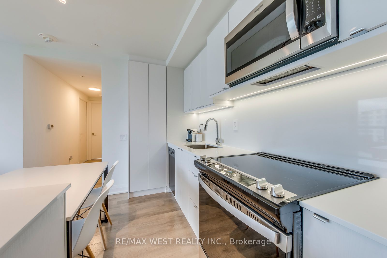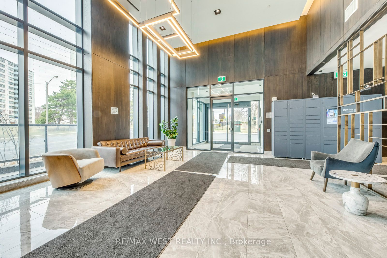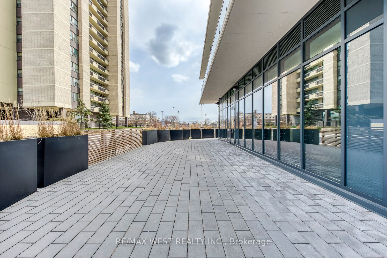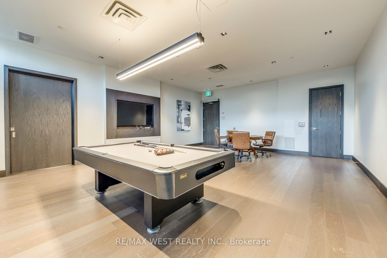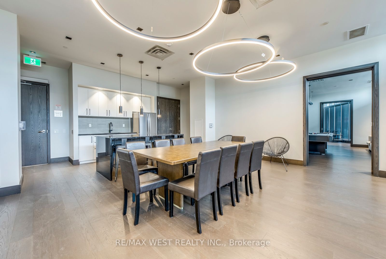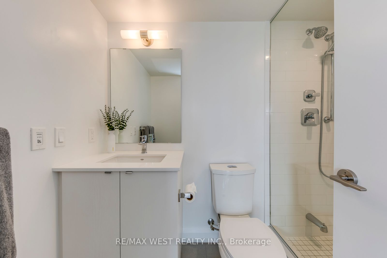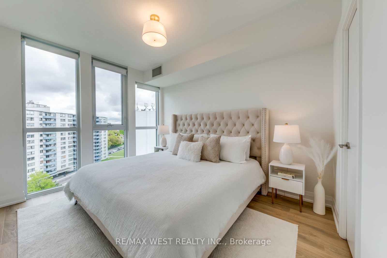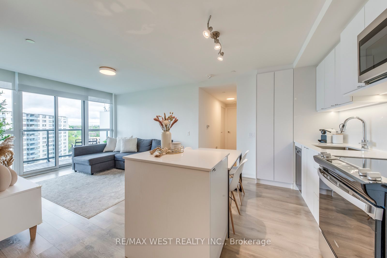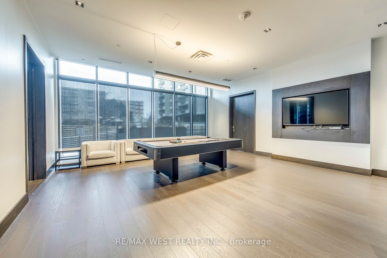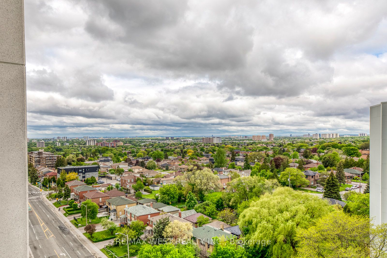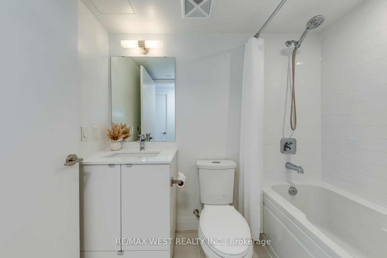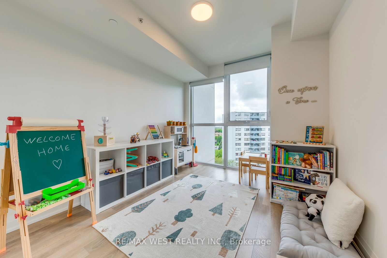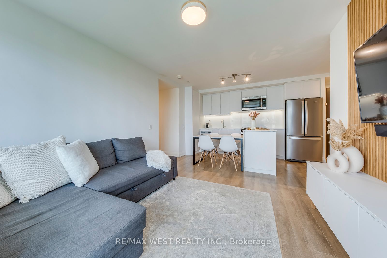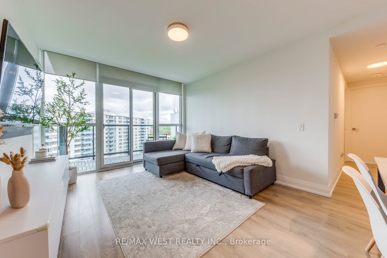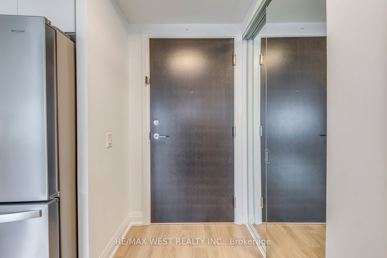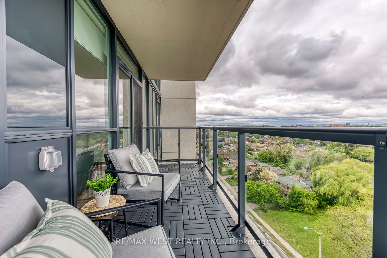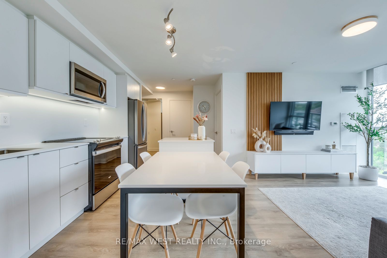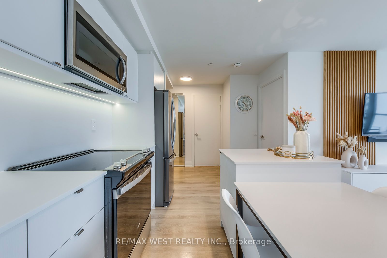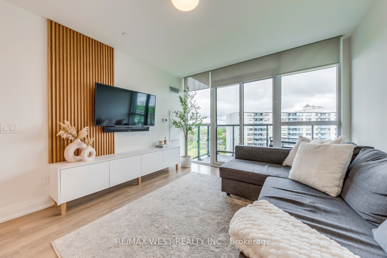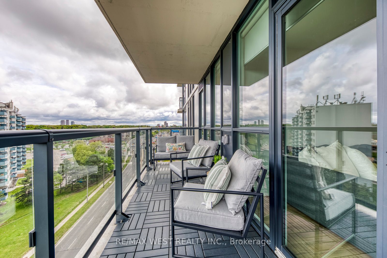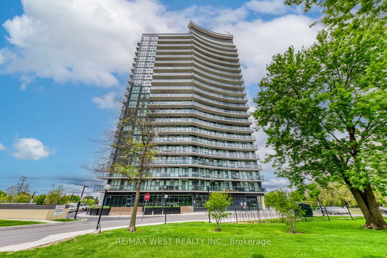
$799,000
Est. Payment
$3,052/mo*
*Based on 20% down, 4% interest, 30-year term
Listed by RE/MAX WEST REALTY INC.
Condo Apartment•MLS #W12180195•Price Change
Included in Maintenance Fee:
CAC
Common Elements
Building Insurance
Parking
Heat
Room Details
| Room | Features | Level |
|---|---|---|
Kitchen 4.05 × 2.74 m | Modern KitchenStainless Steel ApplCentre Island | Flat |
Dining Room 3.35 × 3.66 m | Combined w/LivingWindow Floor to CeilingLaminate | Flat |
Living Room 3.35 × 3.66 m | W/O To BalconyOpen ConceptLaminate | Flat |
Primary Bedroom 3.35 × 3.66 m | 3 Pc EnsuiteWalk-In Closet(s)Window Floor to Ceiling | Flat |
Bedroom 2 3.35 × 3.05 m | Closet OrganizersDouble ClosetLaminate | Flat |
Bedroom 3 3.35 × 2.74 m | Closet OrganizersDouble ClosetLaminate | Flat |
Client Remarks
Welcome to Suite 1104 at Seven on the Parka beautifully designed 3-bedroom, 2-bathroom condo offering 898 square feet of modern living in one of Torontos most convenient and evolving communities. This rare unit features an open-concept layout with a bright, functional living space and a modern kitchen with added cabinetry for extra storage. The custom-built media wall in the living area was seamlessly designed to match the kitchen finishes, offering a clean and cohesive look. Each bedroom includes built-in closet organizers, with the primary bedroom boasting a walk-in closet and a private 3-piece ensuite. This unit comes with two parking spots and two lockersa rare and highly valuable combination for condo living. Additional highlights include floor-to-ceiling windows, a large balcony, and upgraded lighting throughout. Seven on the Park offers impressive amenities including a full fitness centre, party room, outdoor terrace with BBQs, and concierge. Located in Brookhaven-Amesbury, youre minutes to Hwy 401, Yorkdale Mall, and steps to TTC. A nearby plaza offers Walmart, Metro, LCBO, and more, making daily errands effortless. This neighbourhood continues to grow, attracting new development and families who love the balance of city access with a strong sense of community. Whether youre a first-time buyer, a family, or downsizing without compromisethis is your opportunity to own something truly special.
About This Property
1461 Lawrence Avenue, Etobicoke, M6L 0A6
Home Overview
Basic Information
Amenities
Bike Storage
Community BBQ
Concierge
Gym
Party Room/Meeting Room
Visitor Parking
Walk around the neighborhood
1461 Lawrence Avenue, Etobicoke, M6L 0A6
Shally Shi
Sales Representative, Dolphin Realty Inc
English, Mandarin
Residential ResaleProperty ManagementPre Construction
Mortgage Information
Estimated Payment
$0 Principal and Interest
 Walk Score for 1461 Lawrence Avenue
Walk Score for 1461 Lawrence Avenue

Book a Showing
Tour this home with Shally
Frequently Asked Questions
Can't find what you're looking for? Contact our support team for more information.
See the Latest Listings by Cities
1500+ home for sale in Ontario

Looking for Your Perfect Home?
Let us help you find the perfect home that matches your lifestyle
