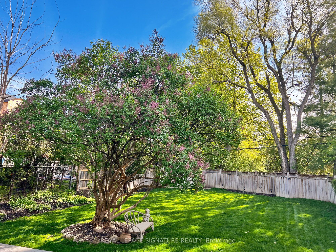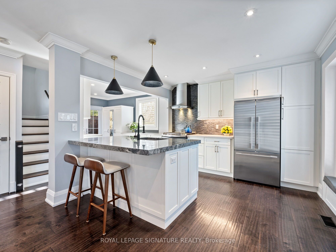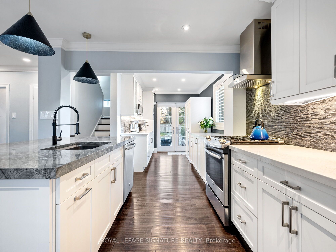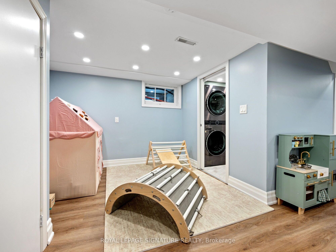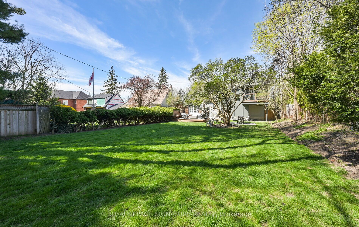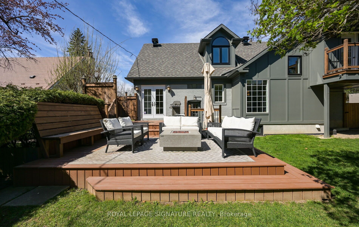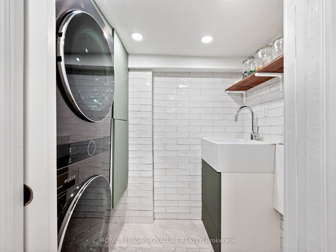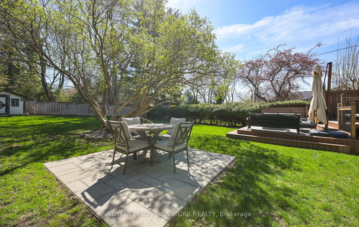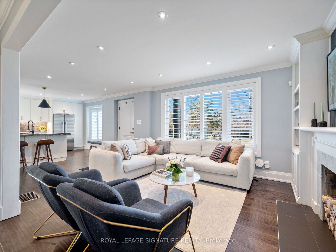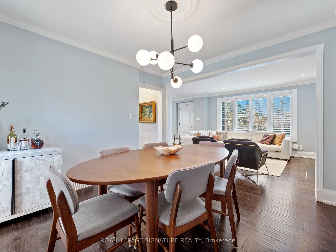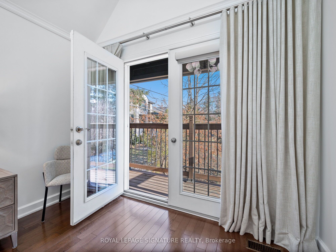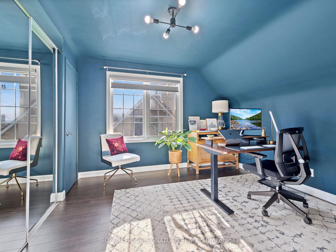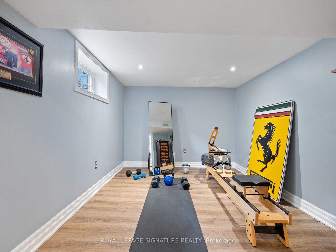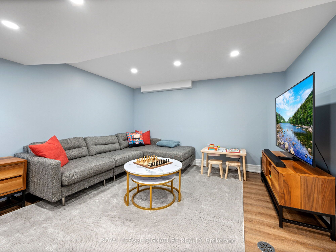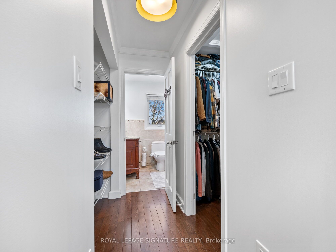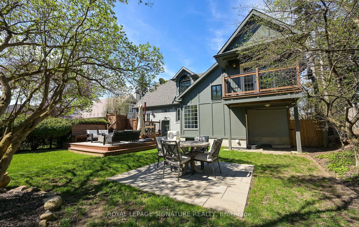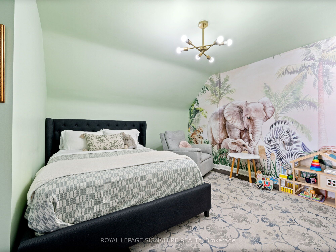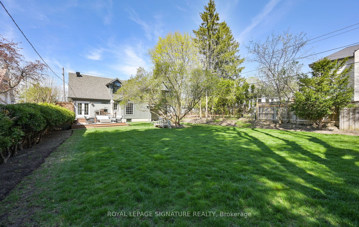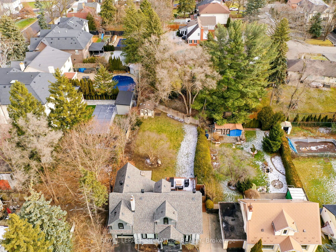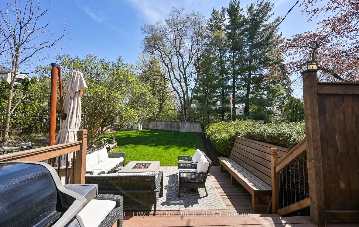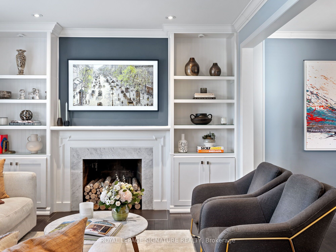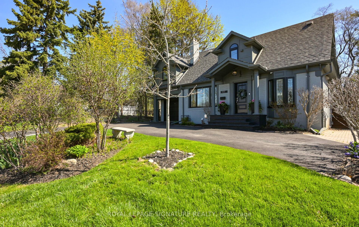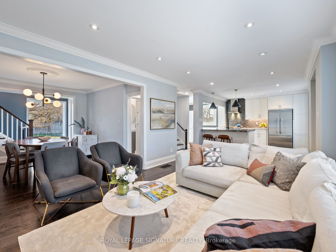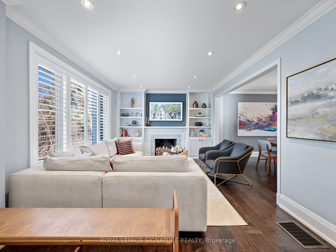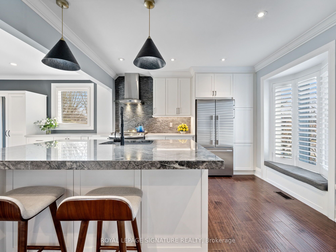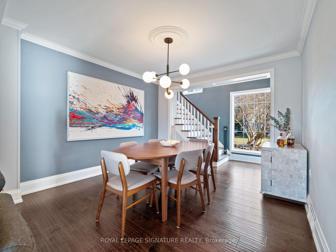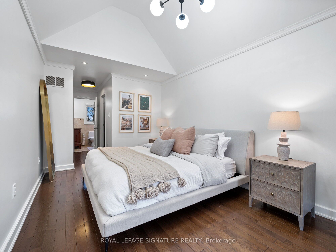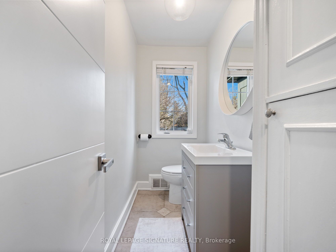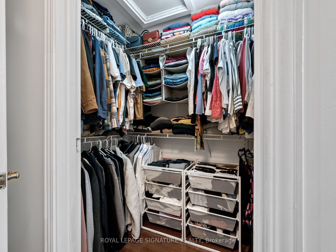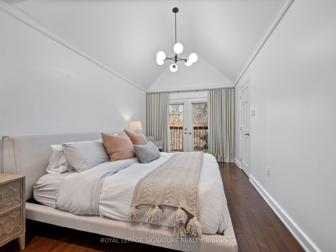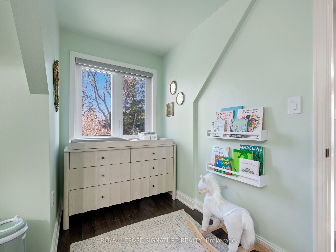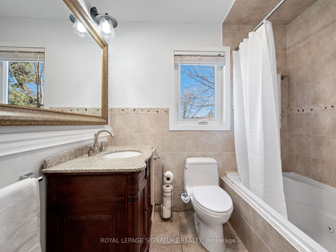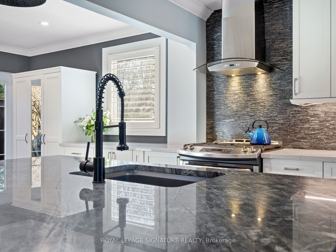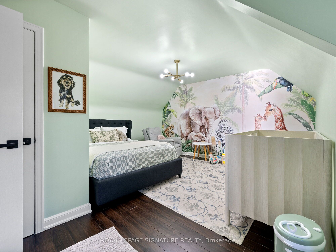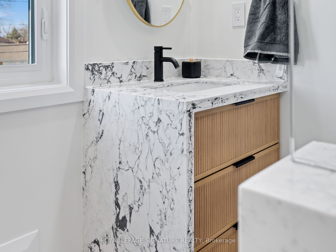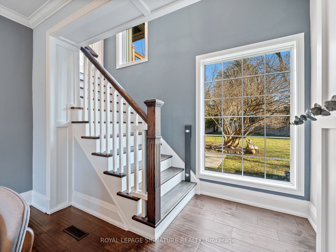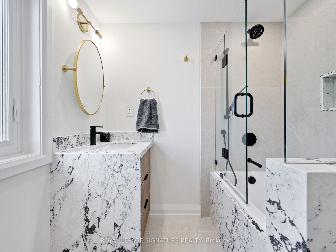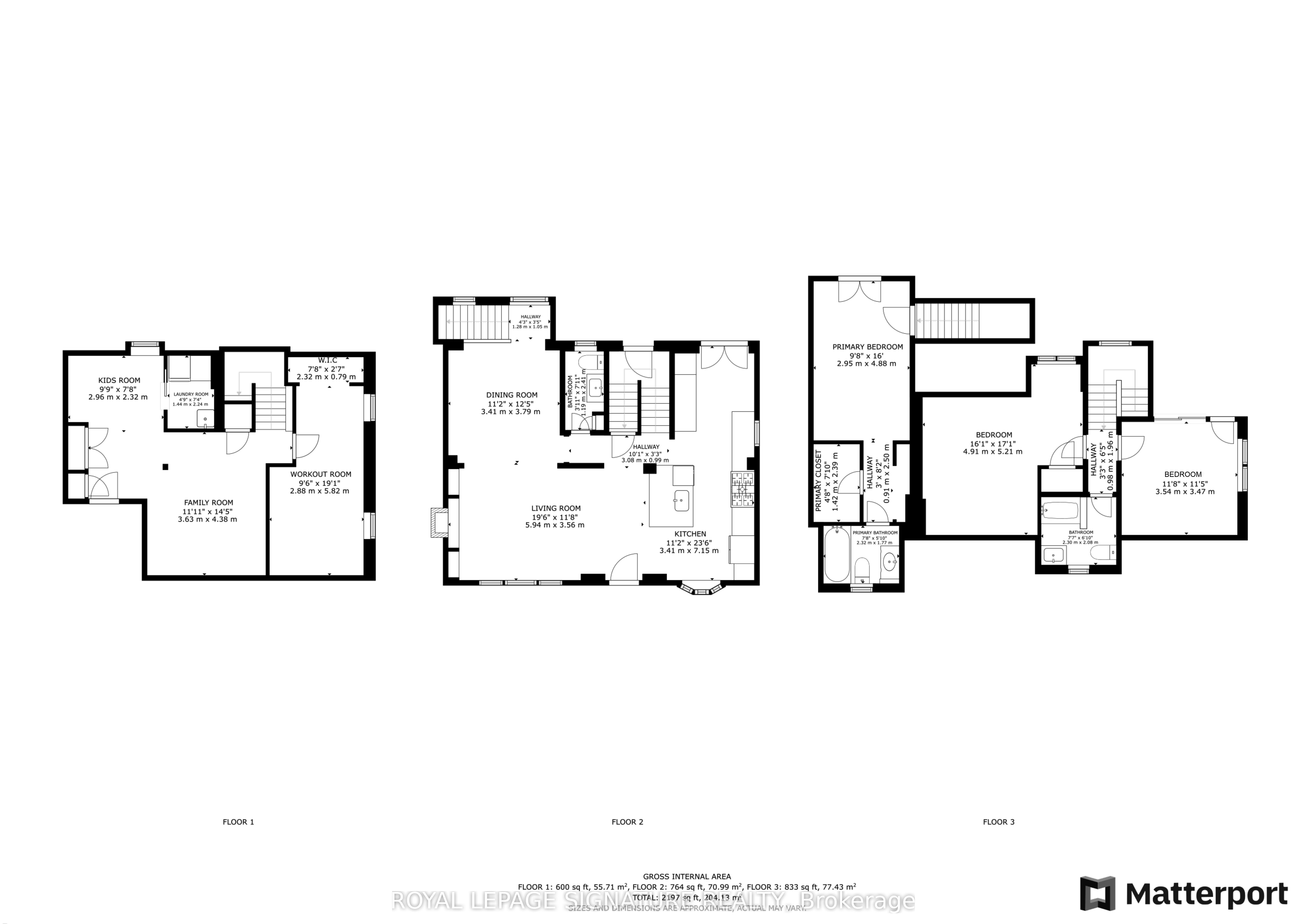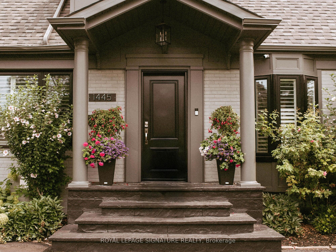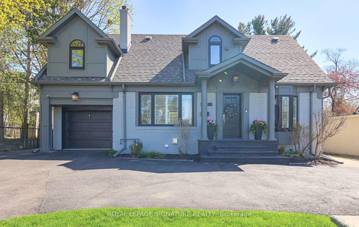
$1,899,000
Est. Payment
$7,253/mo*
*Based on 20% down, 4% interest, 30-year term
Listed by ROYAL LEPAGE SIGNATURE REALTY
Detached•MLS #W12126475•New
Room Details
| Room | Features | Level |
|---|---|---|
Living Room 5.94 × 3.56 m | Hardwood FloorCalifornia ShuttersFireplace | Main |
Dining Room 3.41 × 3.79 m | Open ConceptLarge Window | Main |
Kitchen 3.41 × 7.15 m | Hardwood FloorW/O To DeckCentre Island | Main |
Primary Bedroom 2.95 × 4.88 m | Vaulted Ceiling(s)4 Pc EnsuiteWalk-In Closet(s) | Second |
Bedroom 2 4.91 × 5.21 m | Hardwood FloorOverlooks BackyardLarge Closet | Second |
Bedroom 3 3.54 × 3.47 m | Hardwood FloorLarge Closet | Second |
Client Remarks
Welcome to 1445 Islington, a stunning property located in highly sought after Edenbridge-Humber Valley.This beautiful, contemporary home is situated on a spacious 53 ft x 166 ft pool-sized lot and exudes elegance with updated finishings and charm.The main floor offers a generously sized stone kitchen island, ample counter space, open-concept dining area, cozy living room with a wood fireplace, dining room, and hardwood floors. Upstairs find three spacious bedrooms with a private primary suite that has a walk-in closet, 4-piece ensuite with a jacuzzi tub, and a balcony overlooking the lush backyard. The second and extra-large third bedroom share a newly renovated 4-piece bathroom with elegant stone finishings. The finished basement is ready for you to enjoy and can be used for a fourth bedroom, home office, or gym, along with a family room for movie nights and a play area for kids. The basement has a renovated laundry room with herringbone tiles, new LG stacked washer/dryer, and plenty of storage space. A new gas furnace and heat pump were installed in 2024 and will give you peace of mind. The backyard is ideal for entertaining with meticulous, easy-to-maintain landscaping including an updated deck, stone patio, landscape lighting around the sculpture-like lilac, and in-ground sprinklers, all under the shade of soaring trees. The quiet, private backyard will become a cottage experience for your friends and family. This home was tastefully designed with a perfect floor plan and comfortably parks 8 cars. Steps to Chestnut Hills Park, highly rated schools, TTC, Kingsway, shops, and restaurants. It's an opportunity not to be missed.
About This Property
1445 Islington Avenue, Etobicoke, M9A 3K8
Home Overview
Basic Information
Walk around the neighborhood
1445 Islington Avenue, Etobicoke, M9A 3K8
Shally Shi
Sales Representative, Dolphin Realty Inc
English, Mandarin
Residential ResaleProperty ManagementPre Construction
Mortgage Information
Estimated Payment
$0 Principal and Interest
 Walk Score for 1445 Islington Avenue
Walk Score for 1445 Islington Avenue

Book a Showing
Tour this home with Shally
Frequently Asked Questions
Can't find what you're looking for? Contact our support team for more information.
See the Latest Listings by Cities
1500+ home for sale in Ontario

Looking for Your Perfect Home?
Let us help you find the perfect home that matches your lifestyle
