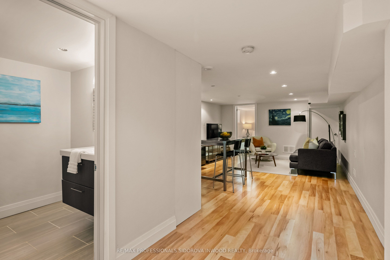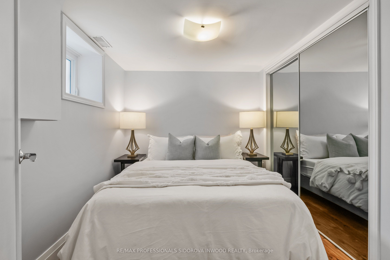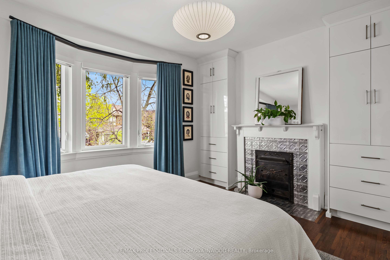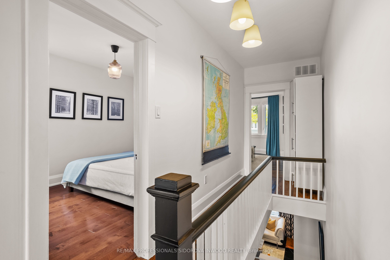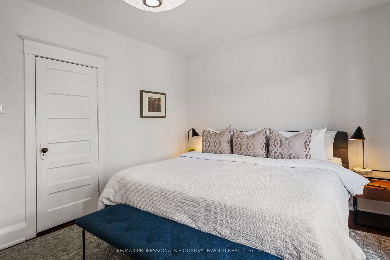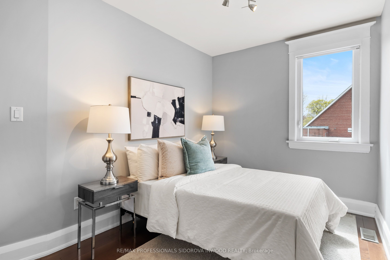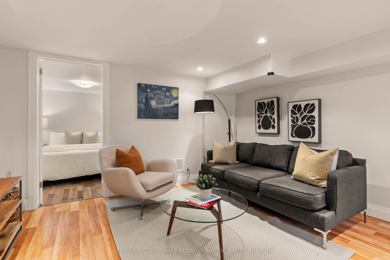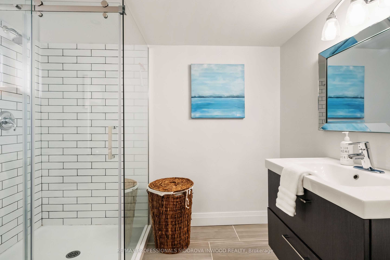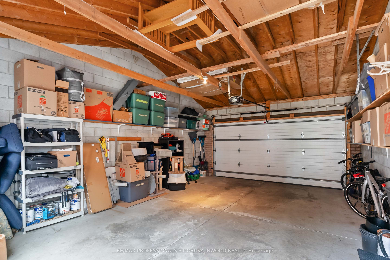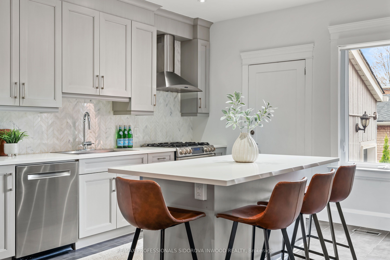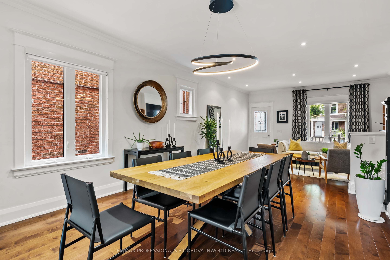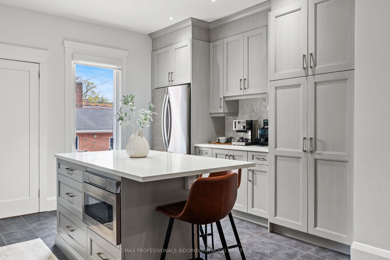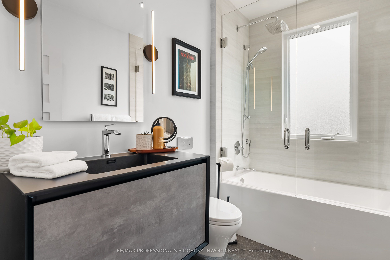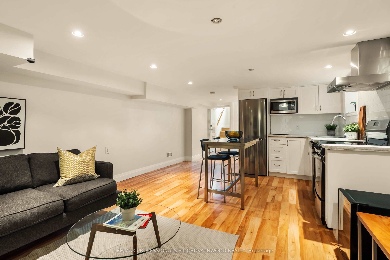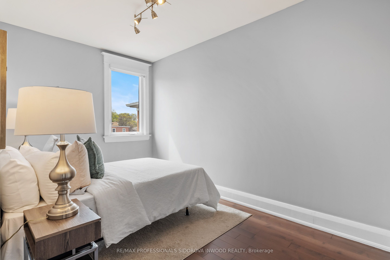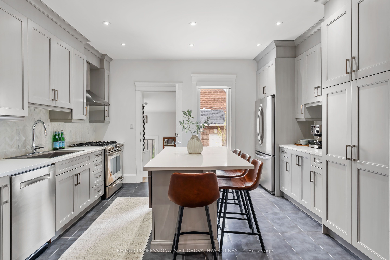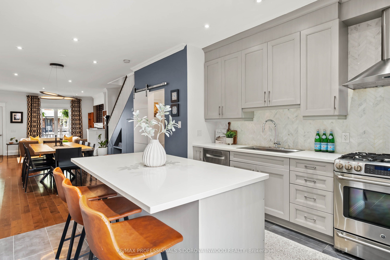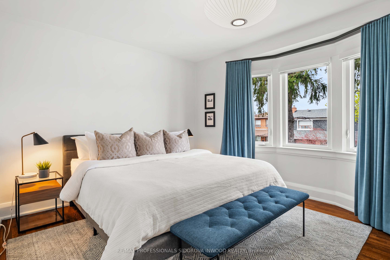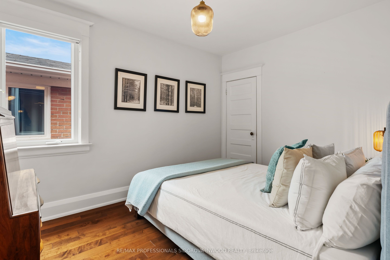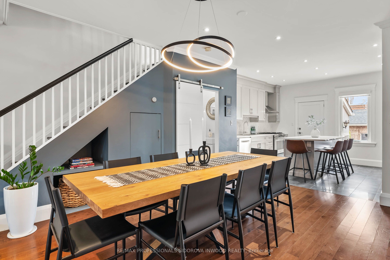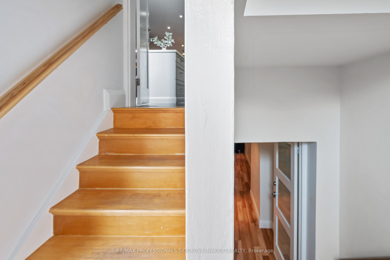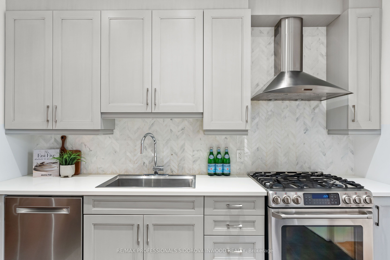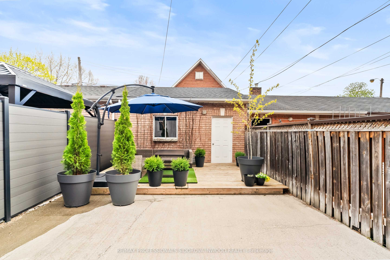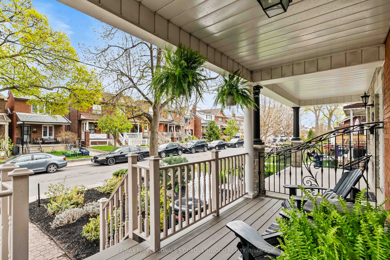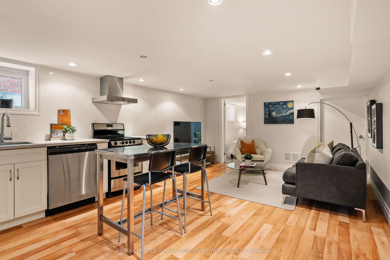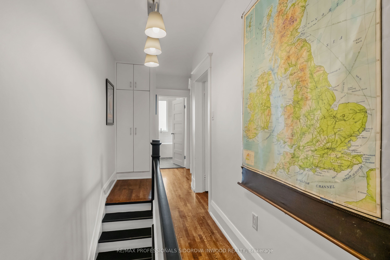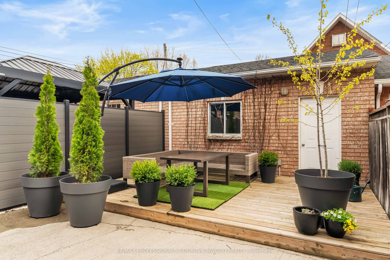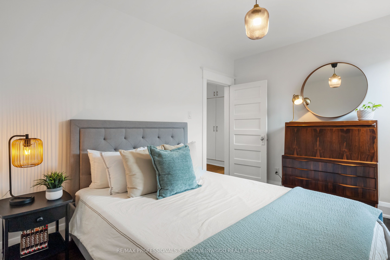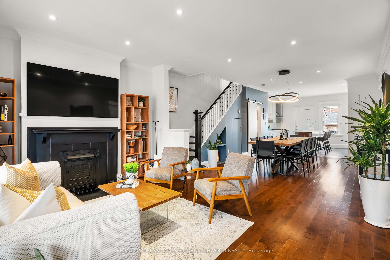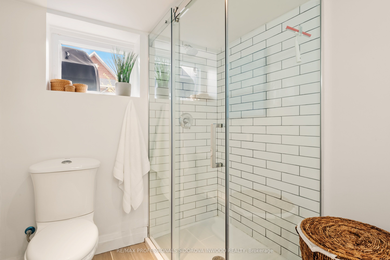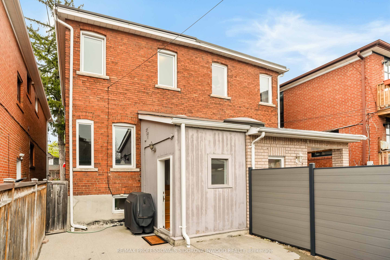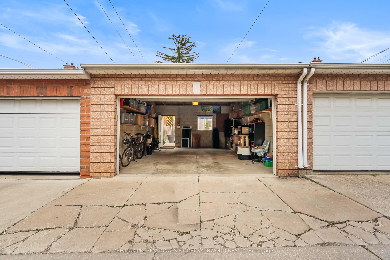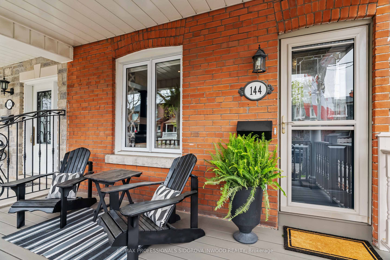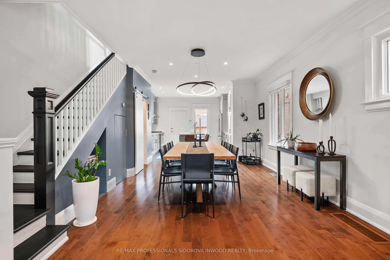
$1,258,000
Est. Payment
$4,805/mo*
*Based on 20% down, 4% interest, 30-year term
Listed by RE/MAX PROFESSIONALS SIDOROVA INWOOD REALTY
Semi-Detached •MLS #W12124737•New
Room Details
| Room | Features | Level |
|---|---|---|
Kitchen 4.34 × 3.66 m | RenovatedStainless Steel ApplCentre Island | Main |
Living Room 3.25 × 3.42 m | Hardwood FloorCombined w/LivingWindow | Main |
Dining Room 3.7 × 5.19 m | Hardwood FloorOpen ConceptPot Lights | Main |
Primary Bedroom 4.2 × 3.61 m | Hardwood FloorB/I ClosetBay Window | Second |
Bedroom 2 2.83 × 3.57 m | Hardwood FloorB/I ClosetWindow | Second |
Bedroom 3 2.78 × 4.52 m | Hardwood FloorB/I ClosetWindow | Second |
Client Remarks
Welcome to this beautifully updated semi-detached gem in the heart of ultra trendy Corso Italia-Davenport, one of Torontos most dynamic and sought-after neighbourhoods. This all-brick beauty is the perfect blend of charm and modern sophistication. Bright and spacious throughout!The main floor offers a seamless open-concept living and dining area, perfect for both relaxing and entertaining. Hardwood flooring and pot lights throughout. A gorgeous chef-inspired kitchen, complete with a massive centre island, ideal for cooking, hosting, or gathering with friends and family. Don't forget about that main floor powder room!Upstairs, you'll find generously sized bedrooms filled with natural light and a recently renovated bathroom! Downstairs, the separate 1-bedroom basement apartment with a private entrance presents an amazing income opportunity or in-law suite potential.Enjoy summer days in the beautiful backyard, and never stress about parking with a rare 2-car laneway garage. All of this just steps from St. Clair Wests beloved shops, restaurants, cafes, new playground at Nairn Park, Joseph J Piccininni Community Centre with an outdoor pool in the summer and skating in the winter. Amazing transit options.This is stylish city living with built-in flexibility and future value don't miss your chance to own in one of Torontos most vibrant communities.
About This Property
144 Nairn Avenue, Etobicoke, M6E 4H1
Home Overview
Basic Information
Walk around the neighborhood
144 Nairn Avenue, Etobicoke, M6E 4H1
Shally Shi
Sales Representative, Dolphin Realty Inc
English, Mandarin
Residential ResaleProperty ManagementPre Construction
Mortgage Information
Estimated Payment
$0 Principal and Interest
 Walk Score for 144 Nairn Avenue
Walk Score for 144 Nairn Avenue

Book a Showing
Tour this home with Shally
Frequently Asked Questions
Can't find what you're looking for? Contact our support team for more information.
See the Latest Listings by Cities
1500+ home for sale in Ontario

Looking for Your Perfect Home?
Let us help you find the perfect home that matches your lifestyle

