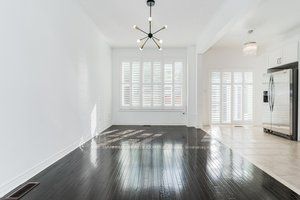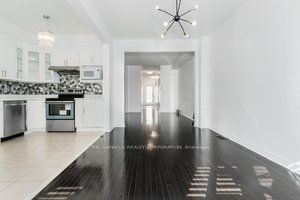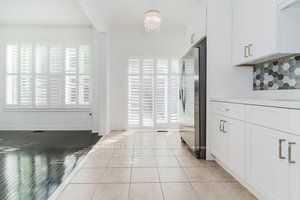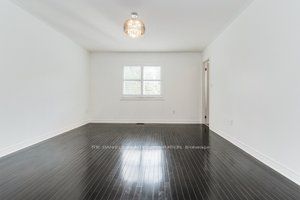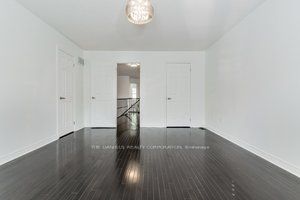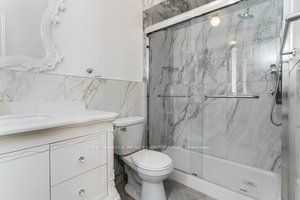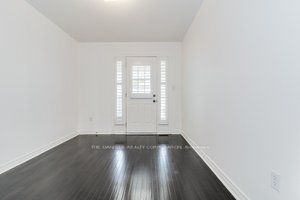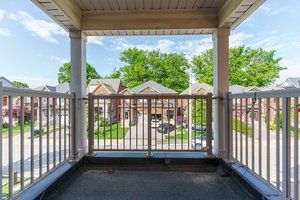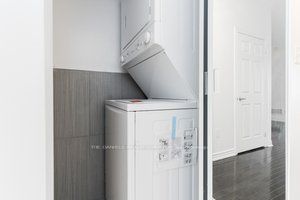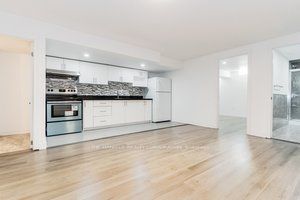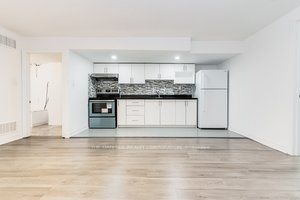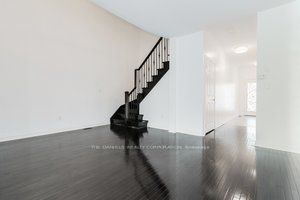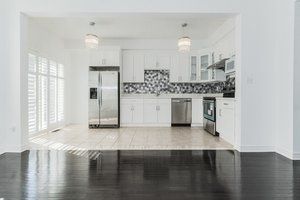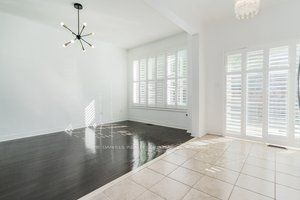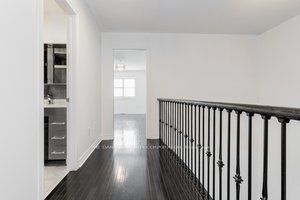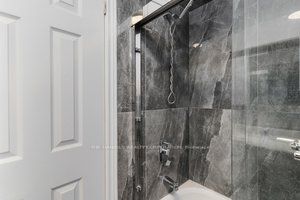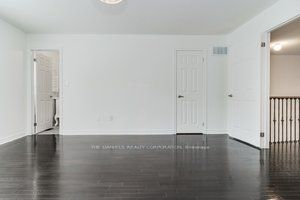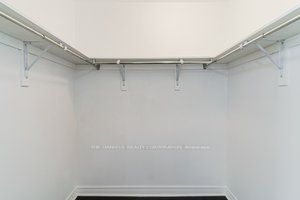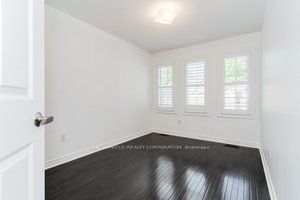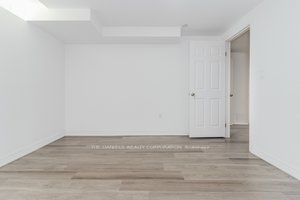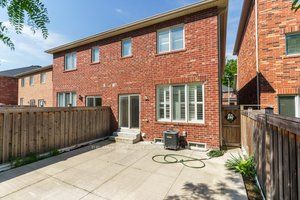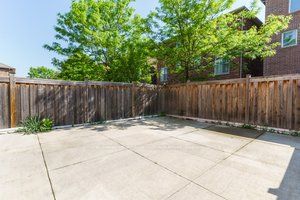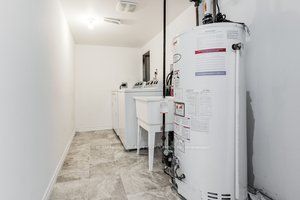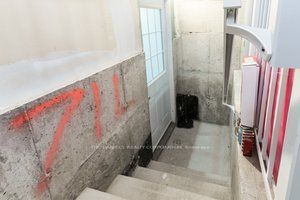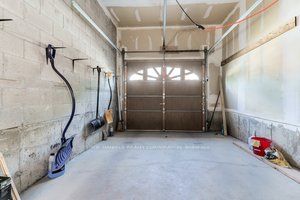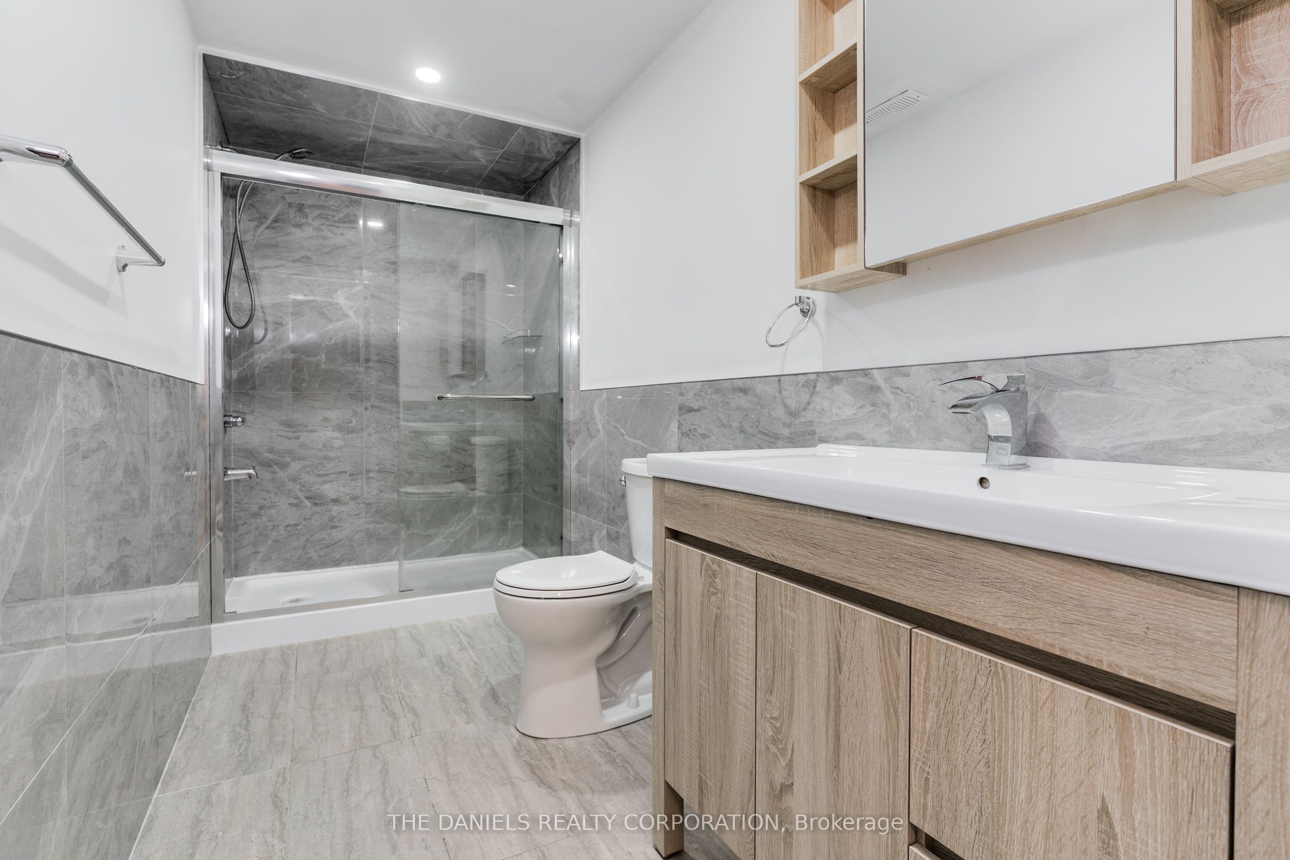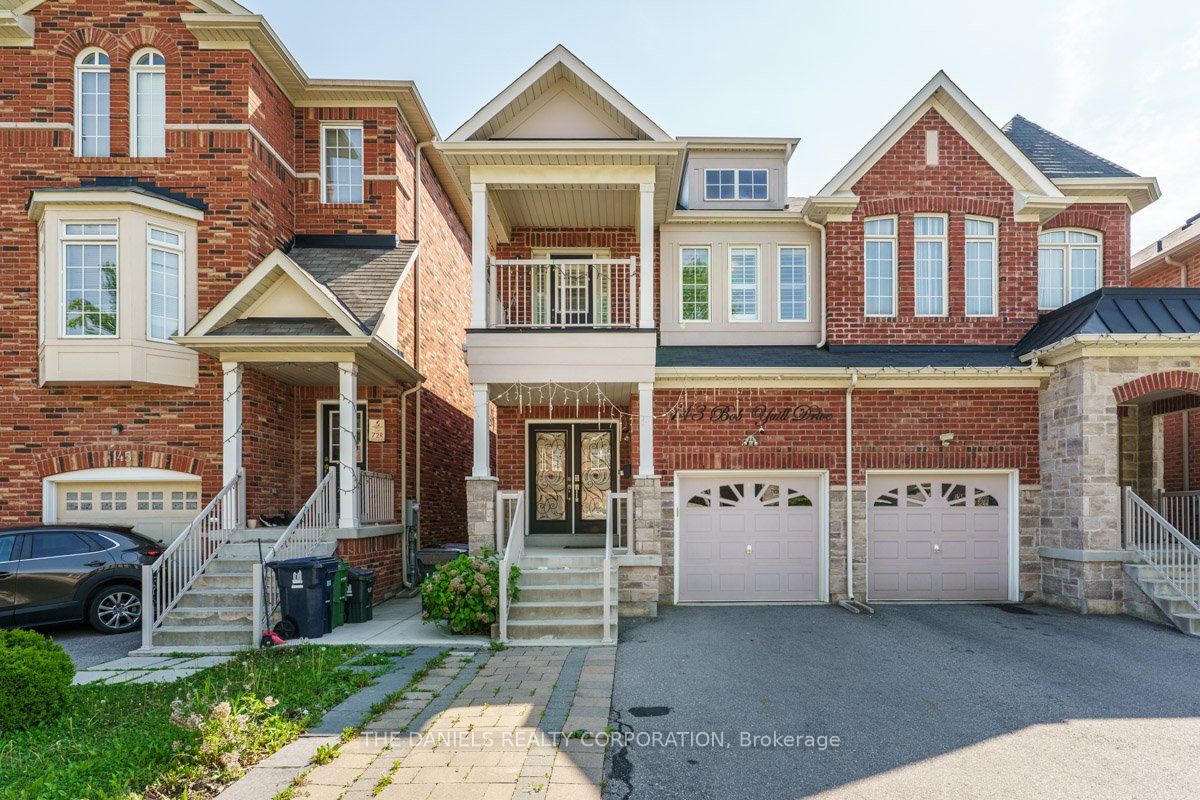
$1,029,990
Est. Payment
$3,934/mo*
*Based on 20% down, 4% interest, 30-year term
Listed by THE DANIELS REALTY CORPORATION
Semi-Detached •MLS #W12200842•New
Room Details
| Room | Features | Level |
|---|---|---|
Living Room 6.12 × 5.54 m | Hardwood FloorCombined w/DiningOpen Concept | Main |
Dining Room 4.89 × 2.95 m | Large WindowCombined w/KitchenHardwood Floor | Main |
Kitchen 4.89 × 2.48 m | Ceramic FloorStainless Steel ApplQuartz Counter | Main |
Bedroom 4.9 × 3.89 m | 3 Pc EnsuiteHardwood FloorWalk-In Closet(s) | Second |
Bedroom 2 4.11 × 2.87 m | Hardwood FloorLarge WindowLarge Closet | Second |
Bedroom 3 3.84 × 2.77 m | Hardwood FloorLarge ClosetW/O To Balcony | Second |
Client Remarks
Welcome to this beautifully maintained 3-bedroom + 1 Bedroom, 4-bathroom semi-detached 2-storey home, offering the perfect blend of comfort, space, and modern upgrades. Located in the sought-after Humberlea-Pelmo Park neighbourhood, this home features a bright open-concept main floor with gleaming hardwood floors, pot lights, and large windows that flood the space with natural light. The chef-inspired kitchen is equipped with stainless steel appliances, granite countertops, custom backsplash, and ample cabinetry perfect for family meals or entertaining guests, plus another kitchen in the lower level. Upstairs, you'll find three generously sized bedrooms, including a spacious primary suite with a walk-in closet and spa-like en-suite featuring a standing shower. Enjoy the added bonus of a professionally finished basement with a full bathroom ideal as a rec room, guest suite, or home office. Step outside to a private backyard fully paved, a great space for summer gatherings and relaxation. Additional features include: 1-car garage + private driveway main floor laundry updated bathrooms throughout Tons of storage space Close to parks, schools, transit, Hwy 401/400, and shopping at Yorkdale & 401 Weston Centre, This move-in-ready home is perfect for growing families, professionals, or savvy investors. Don't miss your chance to own in one of Toronto's most family-friendly communities!
About This Property
143 Bob Yuill Drive, Etobicoke, M9M 0B1
Home Overview
Basic Information
Walk around the neighborhood
143 Bob Yuill Drive, Etobicoke, M9M 0B1
Shally Shi
Sales Representative, Dolphin Realty Inc
English, Mandarin
Residential ResaleProperty ManagementPre Construction
Mortgage Information
Estimated Payment
$0 Principal and Interest
 Walk Score for 143 Bob Yuill Drive
Walk Score for 143 Bob Yuill Drive

Book a Showing
Tour this home with Shally
Frequently Asked Questions
Can't find what you're looking for? Contact our support team for more information.
See the Latest Listings by Cities
1500+ home for sale in Ontario

Looking for Your Perfect Home?
Let us help you find the perfect home that matches your lifestyle
