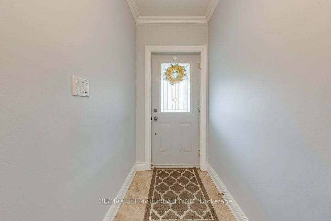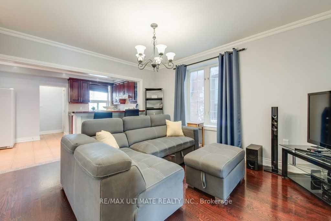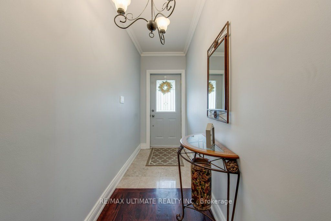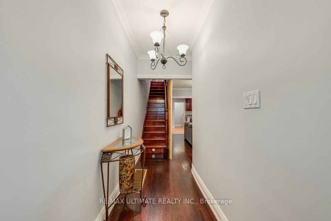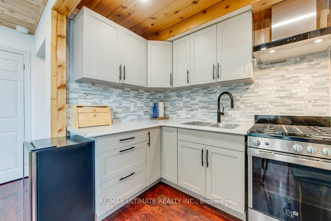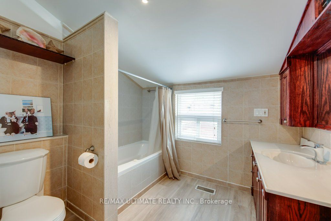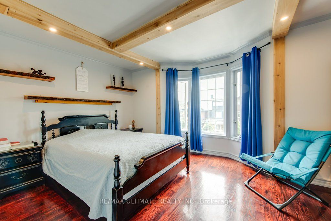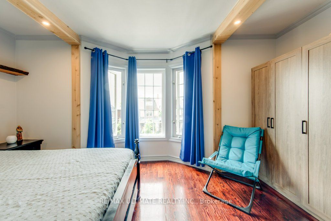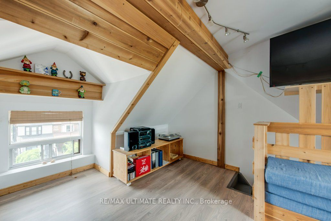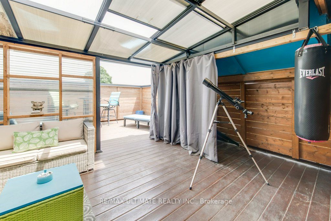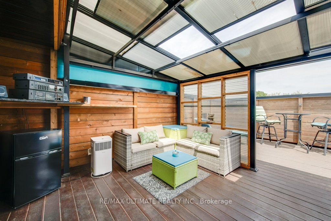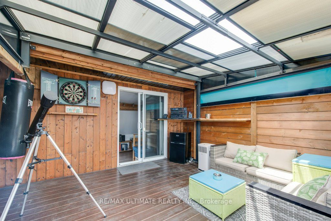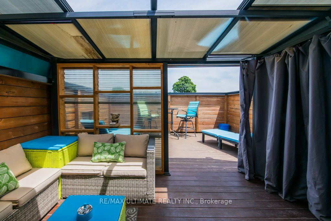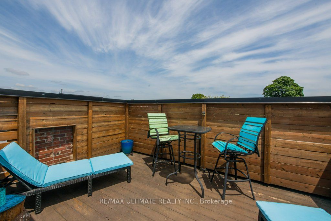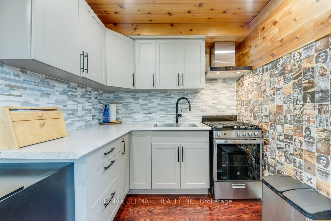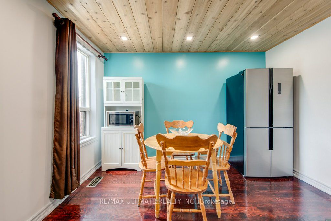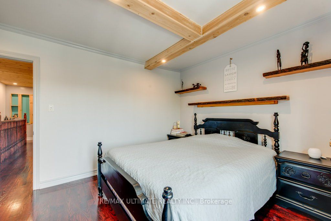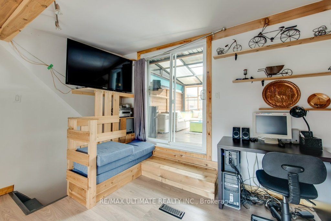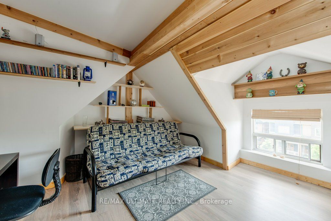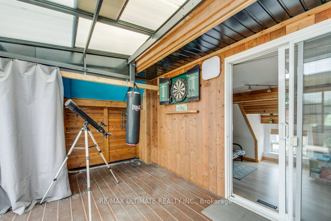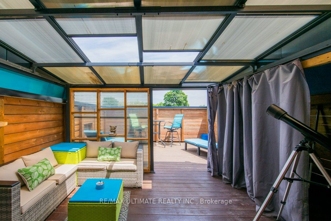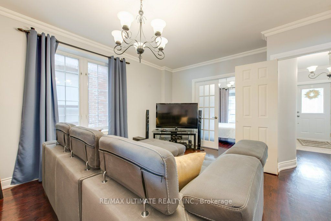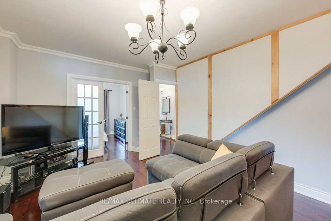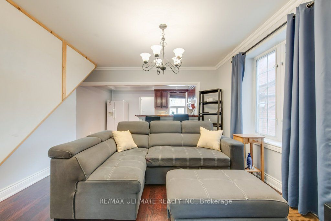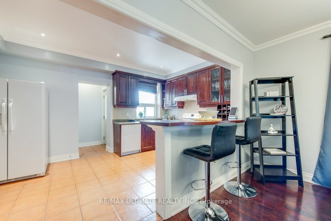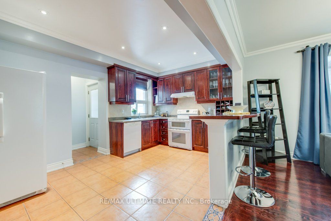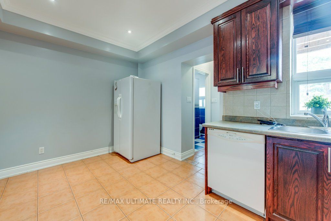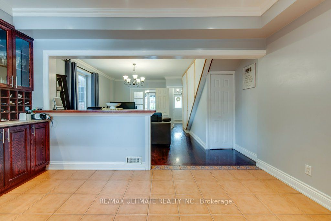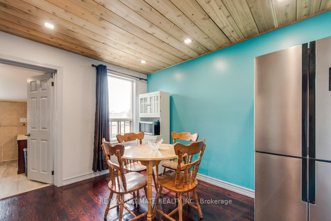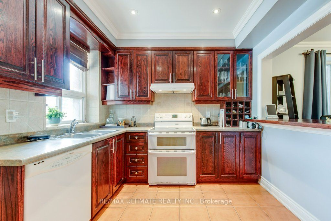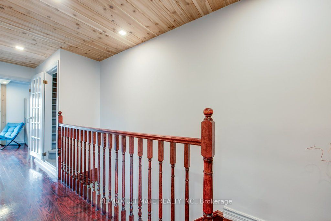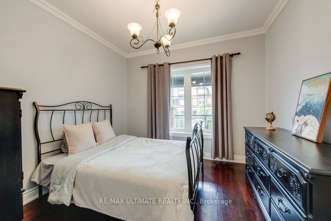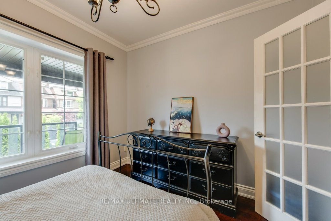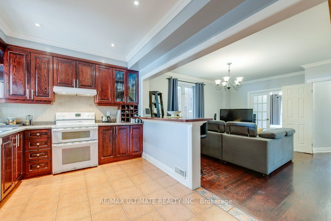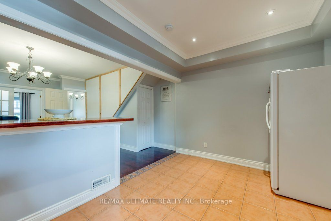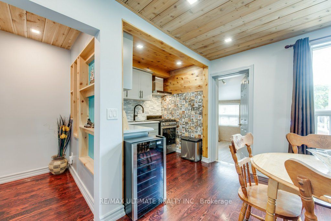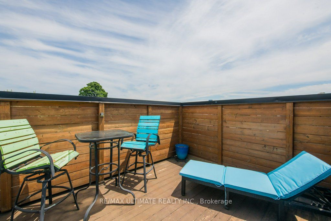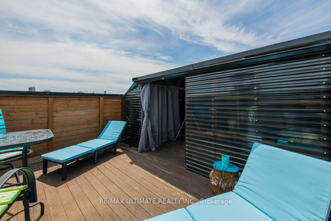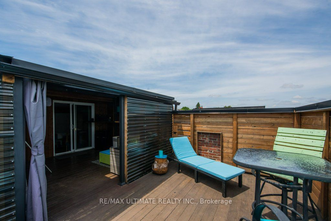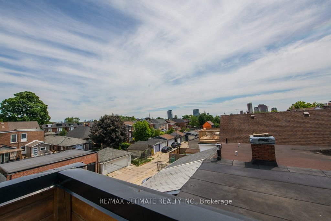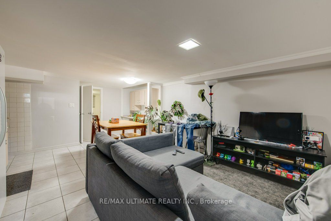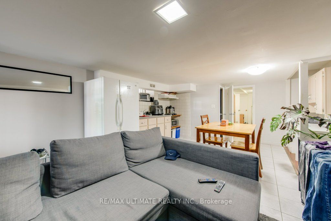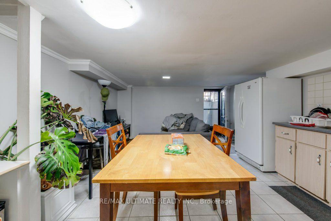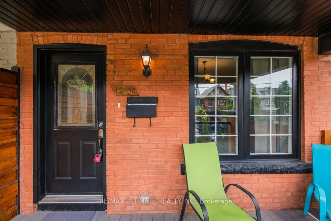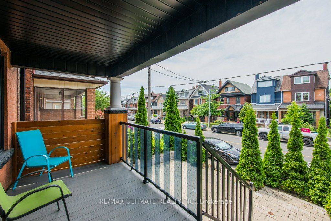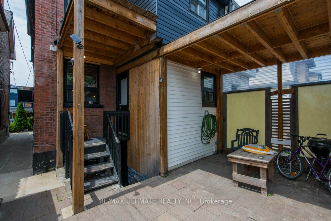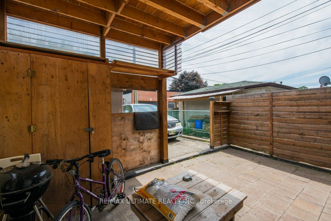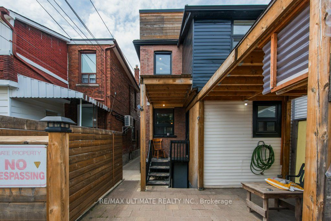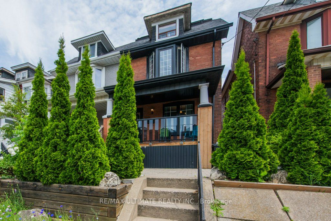
$1,199,900
Est. Payment
$4,583/mo*
*Based on 20% down, 4% interest, 30-year term
Listed by RE/MAX ULTIMATE REALTY INC.
Semi-Detached •MLS #W12226640•New
Room Details
| Room | Features | Level |
|---|---|---|
Living Room 4.79 × 3.68 m | Hardwood FloorFrench DoorsCombined w/Dining | Ground |
Dining Room 4.79 × 3.68 m | Hardwood FloorCrown MouldingOpen Concept | Ground |
Kitchen 4.48 × 3 m | Ceramic FloorModern KitchenCeramic Backsplash | Ground |
Bedroom 3.18 × 2.98 m | Hardwood FloorCrown MouldingWindow | Ground |
Kitchen 3.52 × 2.38 m | Hardwood FloorModern KitchenCeramic Backsplash | Second |
Dining Room 3.52 × 2.09 m | Hardwood FloorOpen ConceptPantry | Second |
Client Remarks
Spectacular, fully renovated large semi-detached home in the heart of the city, offering versatile living across four finished levels. The third-floor family room opens to a bright enclosed solarium and a spacious rooftop deck with sweeping views of the CN Tower and the Toronto skylinean ideal setting for private entertaining. The main floor boasts 9-foot ceilings, a modern kitchen with ceramic backsplash, and an open-concept dining and living area, complemented by a sleek 3-piece washroom. A beautiful oak staircase leads to the second floor, where you'll find a second fully equipped kitchen with glass ceramic backsplash, a dedicated dining area with pantry, a sun-filled primary bedroom featuring a charming bay window, and a generously sized third bedroom with ample closet space. The lower level features a finished basement with a spacious one-bedroom apartment, perfect for rental income or extended family living. The home is currently configured as three separate units, yet effortlessly convertible to a large single-family residence with an in-law suite. Separate laundry included for added convenience. Located just steps from the vibrant energy of St. Clair Avenue West, with parks, schools, cafés, and transit at your doorstepthis property is a rare blend of urban living, income potential, and family comfort.
About This Property
1425 Lansdowne Avenue, Etobicoke, M6H 3Z9
Home Overview
Basic Information
Walk around the neighborhood
1425 Lansdowne Avenue, Etobicoke, M6H 3Z9
Shally Shi
Sales Representative, Dolphin Realty Inc
English, Mandarin
Residential ResaleProperty ManagementPre Construction
Mortgage Information
Estimated Payment
$0 Principal and Interest
 Walk Score for 1425 Lansdowne Avenue
Walk Score for 1425 Lansdowne Avenue

Book a Showing
Tour this home with Shally
Frequently Asked Questions
Can't find what you're looking for? Contact our support team for more information.
See the Latest Listings by Cities
1500+ home for sale in Ontario

Looking for Your Perfect Home?
Let us help you find the perfect home that matches your lifestyle
