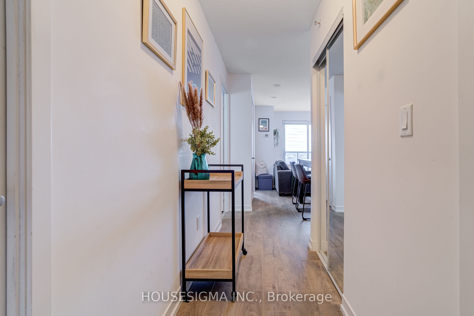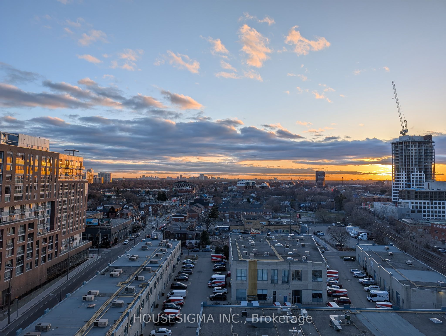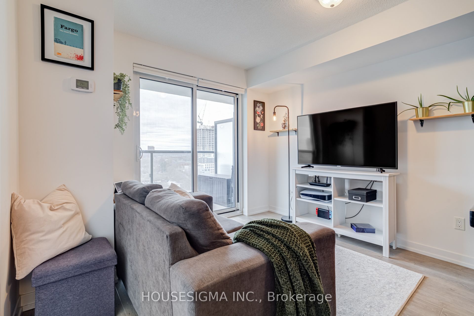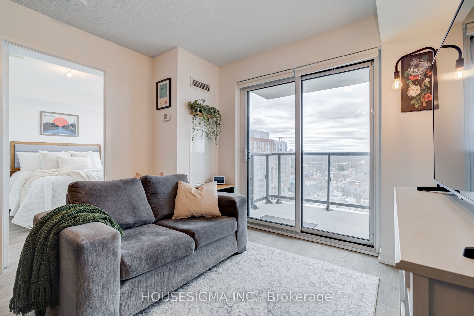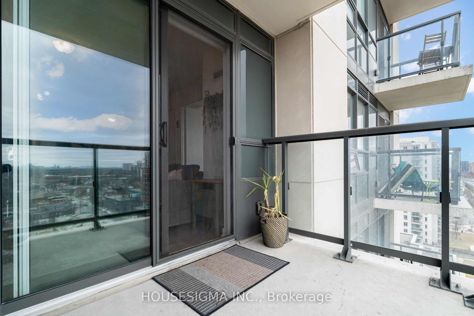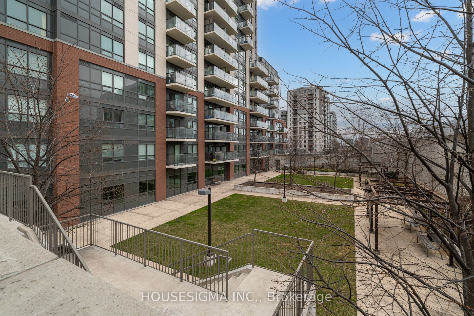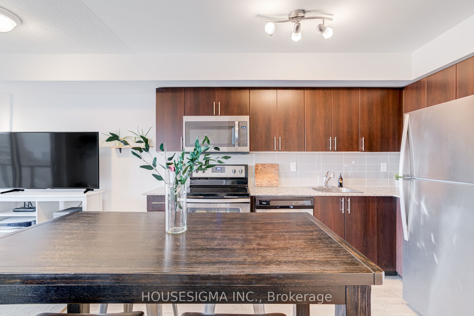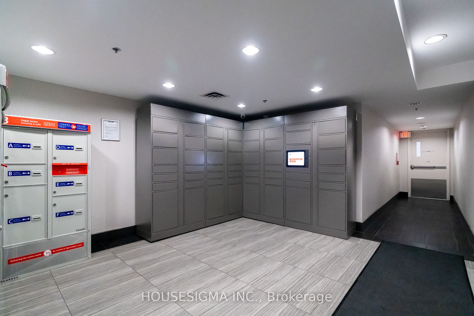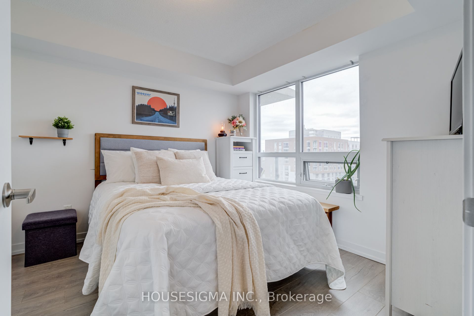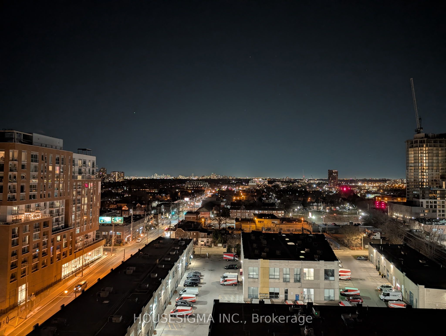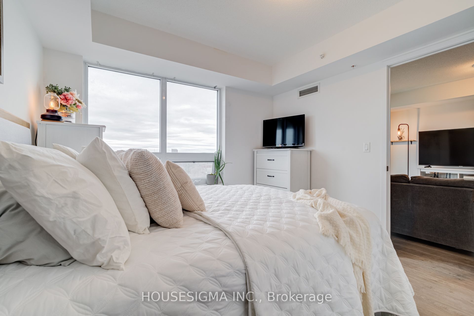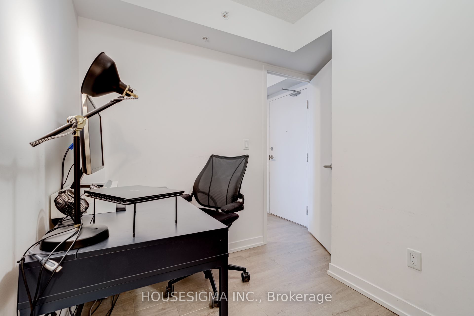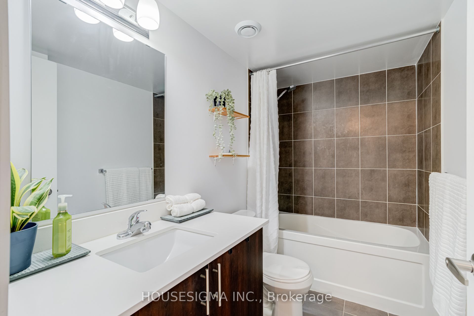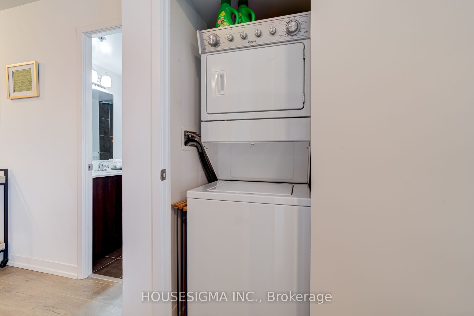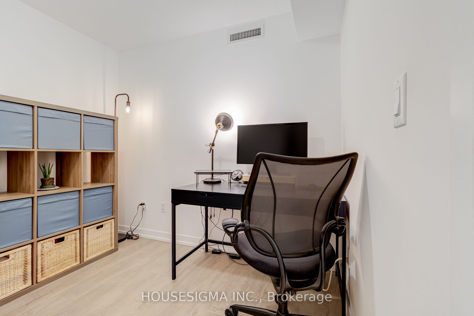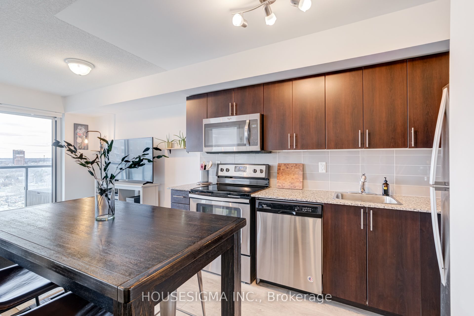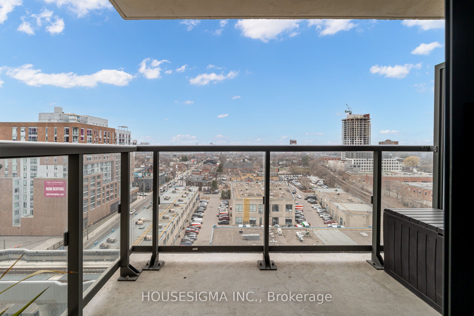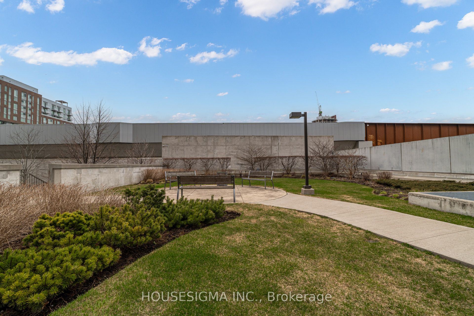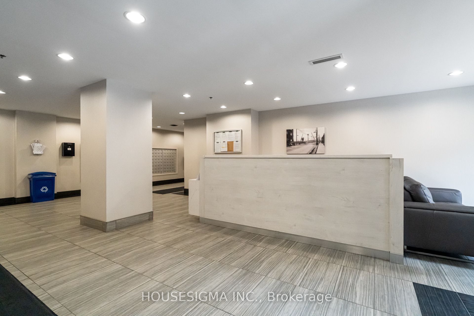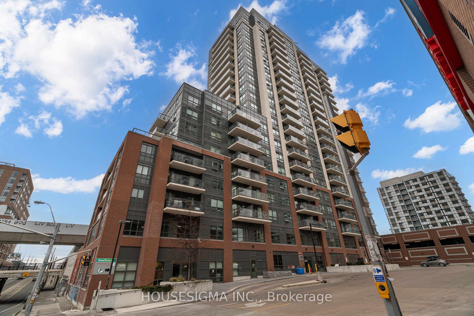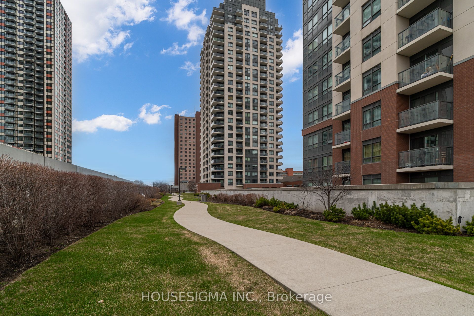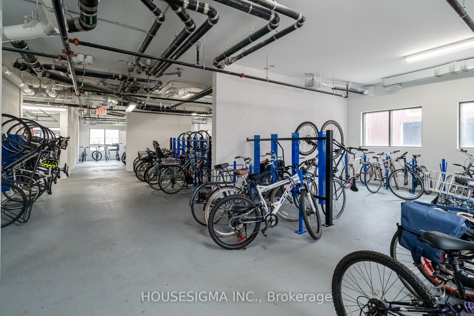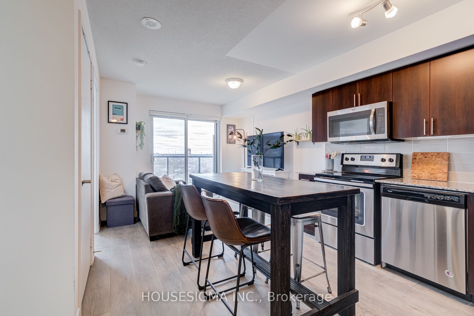
$499,000
Est. Payment
$1,906/mo*
*Based on 20% down, 4% interest, 30-year term
Listed by HOUSESIGMA INC.
Condo Apartment•MLS #W12090071•New
Included in Maintenance Fee:
Building Insurance
Common Elements
Water
Heat
CAC
Room Details
| Room | Features | Level |
|---|---|---|
Living Room 2.92 × 3.22 m | West ViewLarge WindowW/O To Balcony | Main |
Kitchen 3.22 × 3.17 m | Stainless Steel ApplGranite CountersOpen Concept | Main |
Primary Bedroom 3.17 × 3.09 m | Large WindowLarge ClosetCarpet Free | Main |
Client Remarks
ONE (1) Bedroom + Separate Room Den & TWO (2) full 4 Piece Bathrooms. In-suite Laundry, built in 2017 the FUSE is located in one of the best neighbourhoods of the vibrant and diverse Junction Triangle. Modern & open concept offering a kitchen w/ granite countertops & stainless steel full size appliances, tons of room for an island or dining table & open to a large living room offering a Beautiful West facing view. From there step onto your 66 sq.ft balcony & enjoy beautiful sunsets w/ the west facing view. Also enjoy the unobstructed West facing view from the large windows in both the living room and the primary bedroom. In-Suite Laundry. **[NEIGHBOURHOOD]** Located just west of the downtown core, known for its rich industrial history, the area has evolved into a dynamic residential and commercial hub. It features a mix of renovated warehouses, low-rise apartments & single-family homes, attracting young professionals, artists and families. The neighbourhood boasts an eclectic selection of cafes, breweries, boutiques & restaurants, alongside a strong sense of community. With its proximity to transit options, parks and local cultural attractions, the Junction Triangle is becoming an increasingly popular destination for those seeking a blend of urban living and small-town charm. **[AMENITIES]** Enjoy a host of upscale amenities, including a modern gym (wellness gym with cardio & weights + a separate yoga studio), private theatre, billiard room, two event rooms, lounge/library, secure indoor bike storage, ample visitor parking & 24/7 building security for peace of mind. Relax at the expansive 2 level outdoor terrace w/ gardens, walking path, seating & more! Canada Post Boxes & Snaile Secure package delivery system. (Email & QR access) Food Basics & Shoppers Drug Mart Downstairs.
About This Property
1420 Dupont Road, Etobicoke, M6H 0C2
Home Overview
Basic Information
Amenities
Bike Storage
Media Room
Party Room/Meeting Room
Rooftop Deck/Garden
Gym
Visitor Parking
Walk around the neighborhood
1420 Dupont Road, Etobicoke, M6H 0C2
Shally Shi
Sales Representative, Dolphin Realty Inc
English, Mandarin
Residential ResaleProperty ManagementPre Construction
Mortgage Information
Estimated Payment
$0 Principal and Interest
 Walk Score for 1420 Dupont Road
Walk Score for 1420 Dupont Road

Book a Showing
Tour this home with Shally
Frequently Asked Questions
Can't find what you're looking for? Contact our support team for more information.
See the Latest Listings by Cities
1500+ home for sale in Ontario

Looking for Your Perfect Home?
Let us help you find the perfect home that matches your lifestyle
