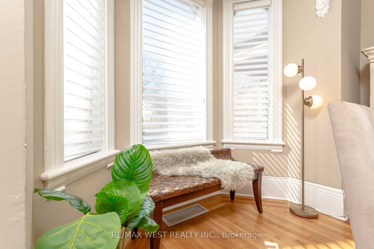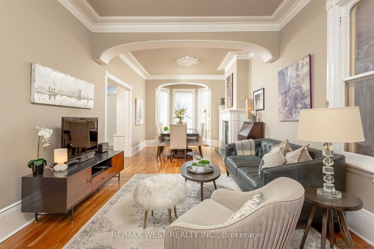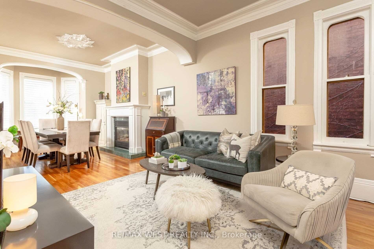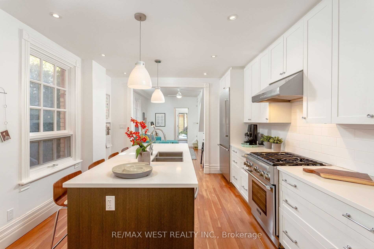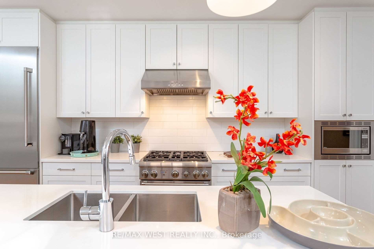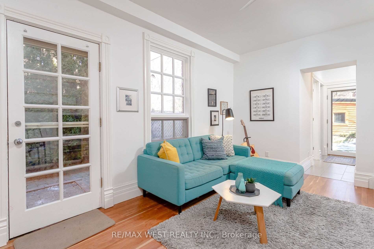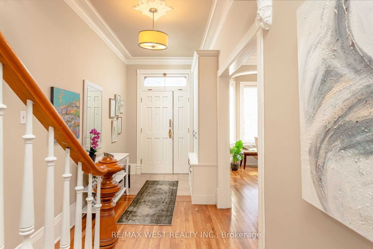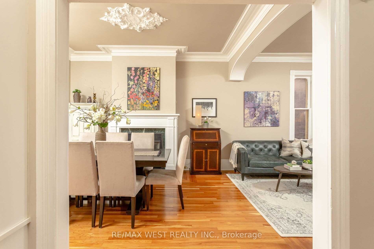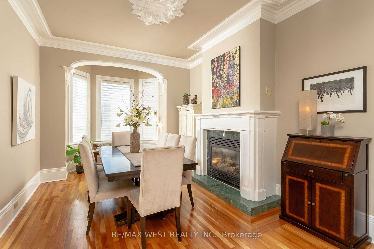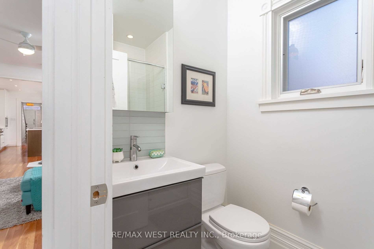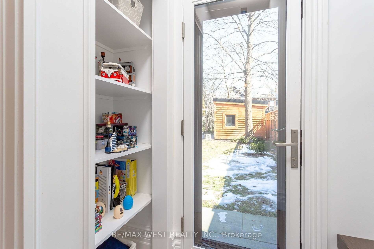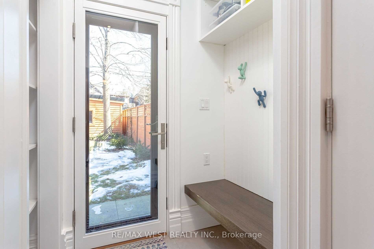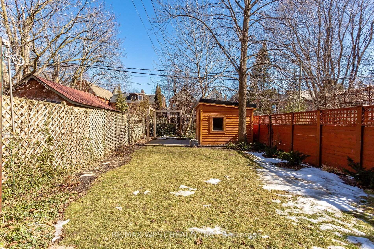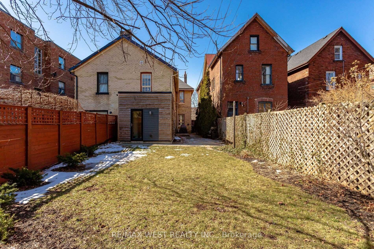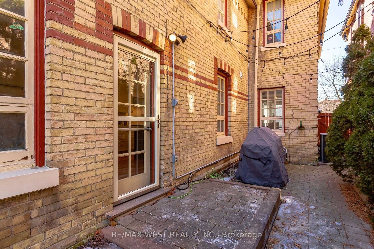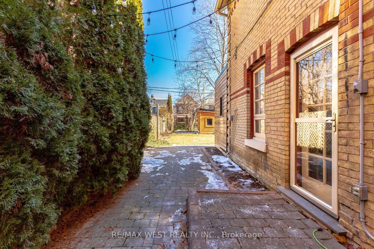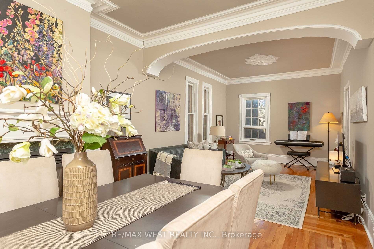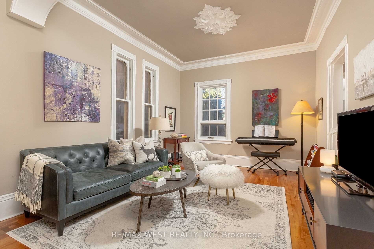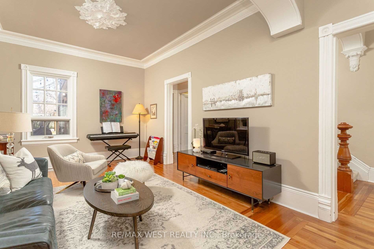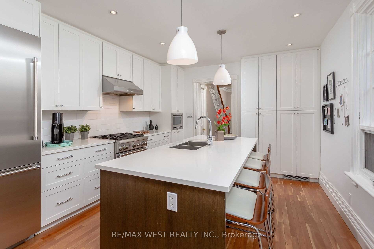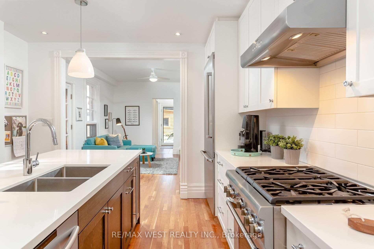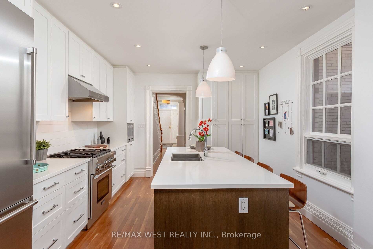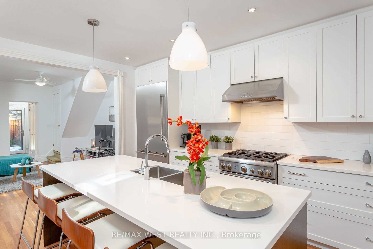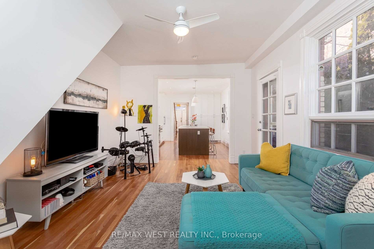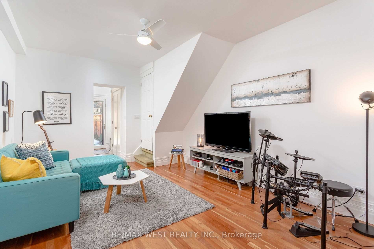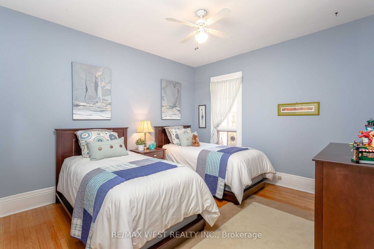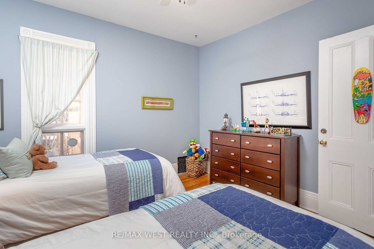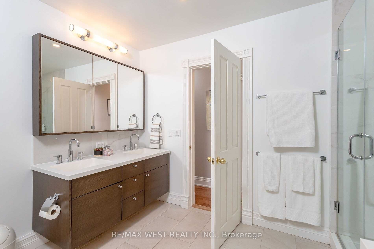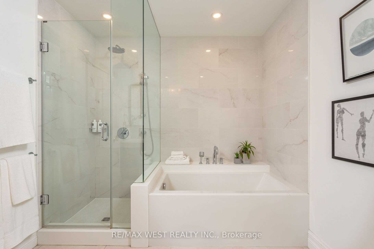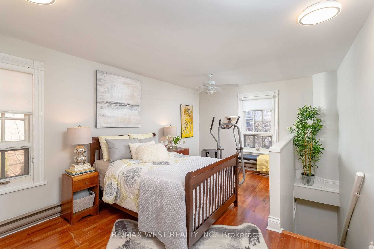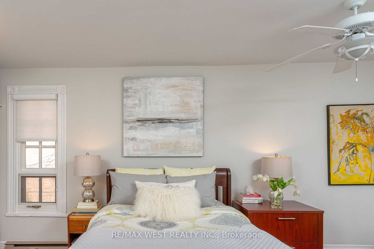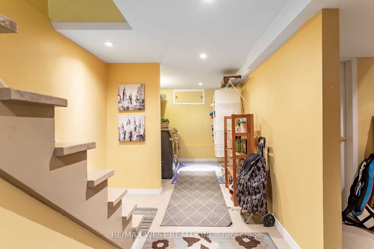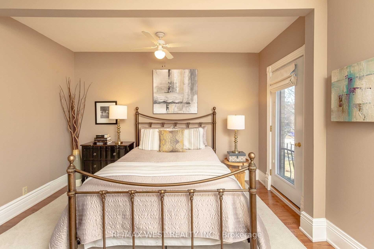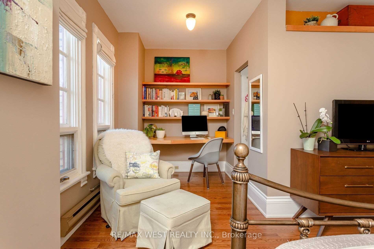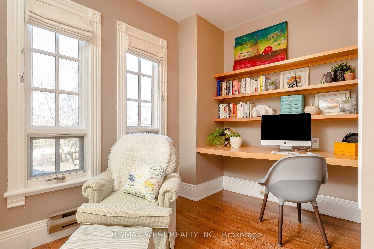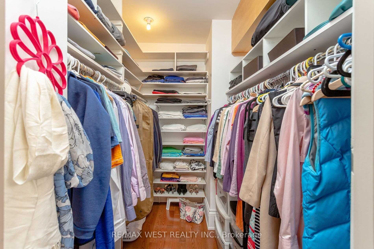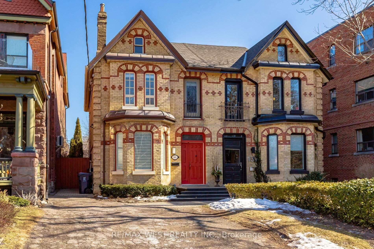
$5,750 /mo
Listed by RE/MAX WEST REALTY INC.
Semi-Detached •MLS #W12160577•New
Room Details
| Room | Features | Level |
|---|---|---|
Dining Room 5.10503 × 3.84 m | Gas FireplaceCrown MouldingOverlooks Frontyard | Main |
Living Room 5.1 × 3.84 m | Crown MouldingHardwood FloorWindow | Main |
Kitchen 5.27 × 3.75 m | Eat-in KitchenCentre IslandOverlooks Family | Main |
Primary Bedroom 6.07 × 4.72 m | Walk-In Closet(s)B/I DeskJuliette Balcony | Second |
Bedroom 2 3.87 × 3.84 m | ClosetHardwood Floor | Second |
Bedroom 3 6.16 × 3.87 m | ClosetCeiling Fan(s)Hardwood Floor | Second |
Client Remarks
This beautifully renovated home blends timeless charm with contemporary style, featuring 3 generous bedrooms, 2 full bathrooms, and soaring 11-foot ceilings. Thoughtful details include original character accents, hardwood flooring, and a chef-inspired kitchen with a centre island perfect for casual dining. A rare main floor family room offers extra space for relaxing or entertaining, with two walkouts leading to a spacious backyard and a storage shed. Park up to 3 cars on the private driveway. Ideally located just minutes from the lake, trails, Liberty Village, Queen West, easy access to the highway, and a quick streetcar ride to downtown.
About This Property
141 Dunn Avenue, Etobicoke, M6K 2R8
Home Overview
Basic Information
Walk around the neighborhood
141 Dunn Avenue, Etobicoke, M6K 2R8
Shally Shi
Sales Representative, Dolphin Realty Inc
English, Mandarin
Residential ResaleProperty ManagementPre Construction
 Walk Score for 141 Dunn Avenue
Walk Score for 141 Dunn Avenue

Book a Showing
Tour this home with Shally
Frequently Asked Questions
Can't find what you're looking for? Contact our support team for more information.
See the Latest Listings by Cities
1500+ home for sale in Ontario

Looking for Your Perfect Home?
Let us help you find the perfect home that matches your lifestyle
