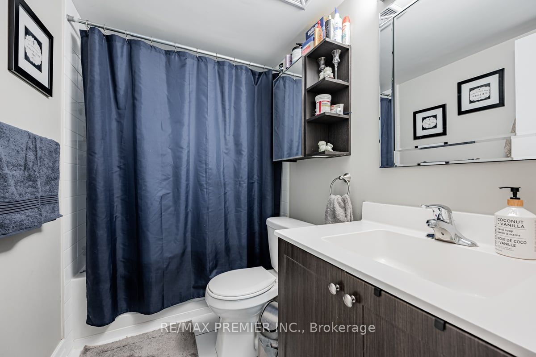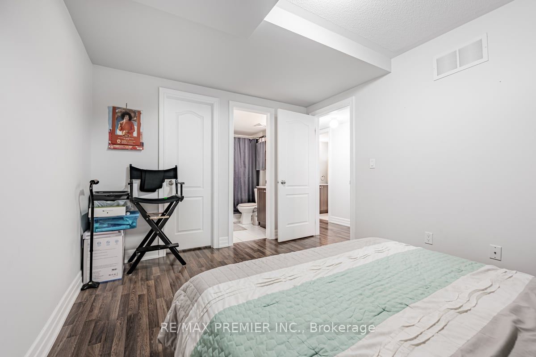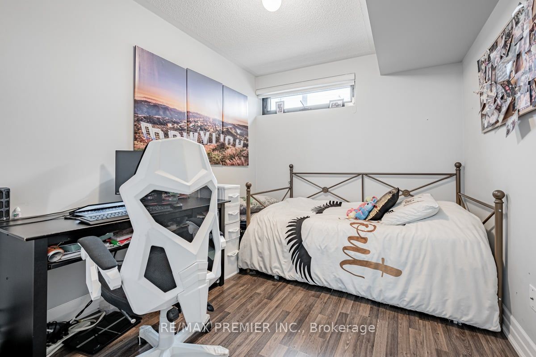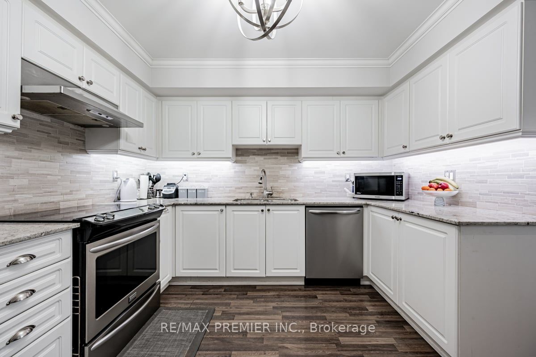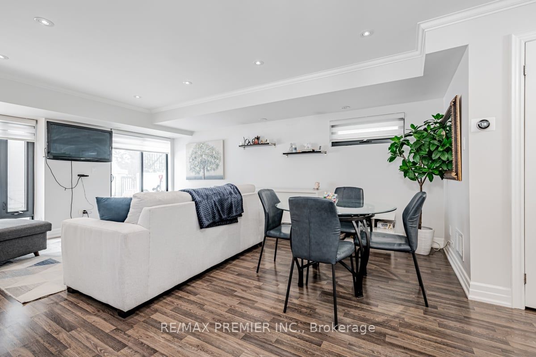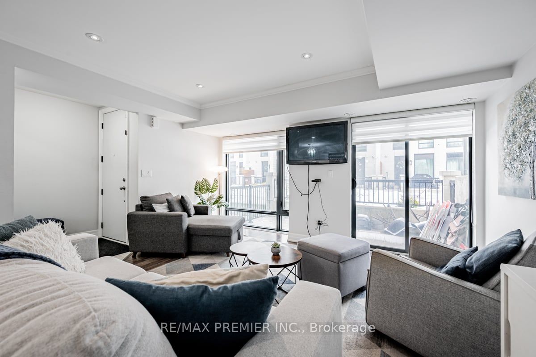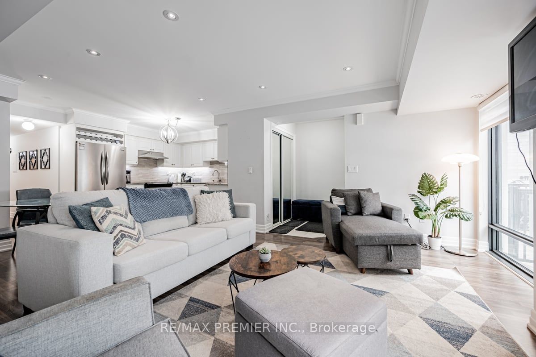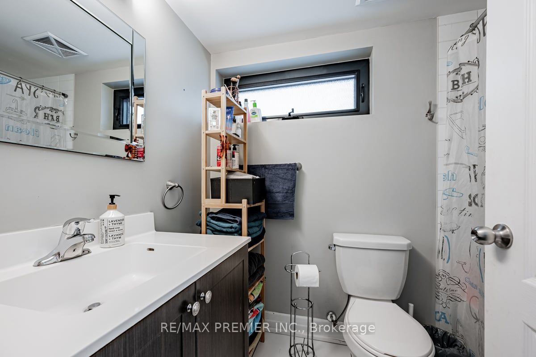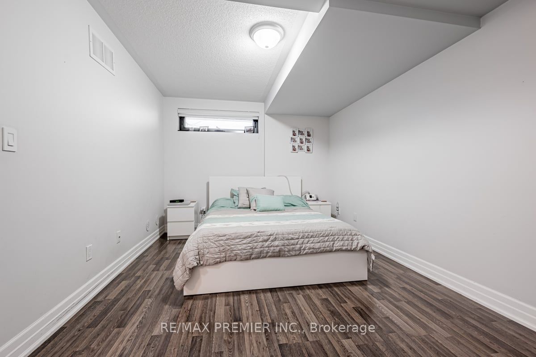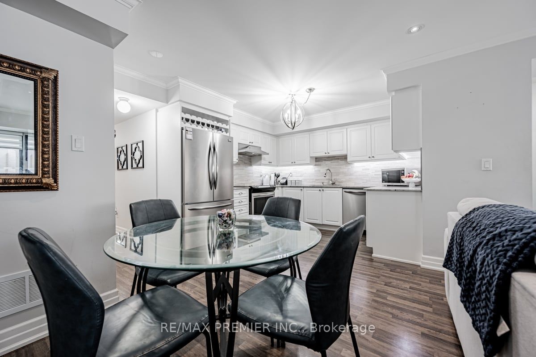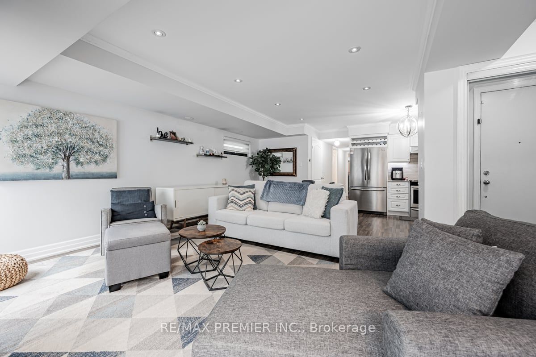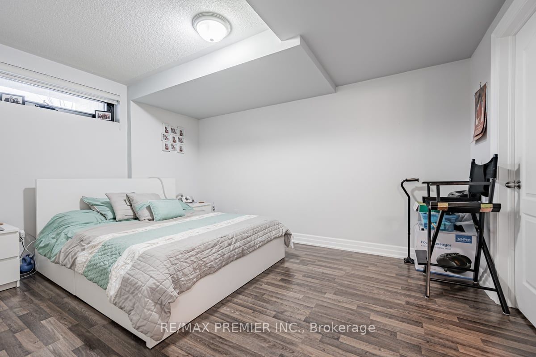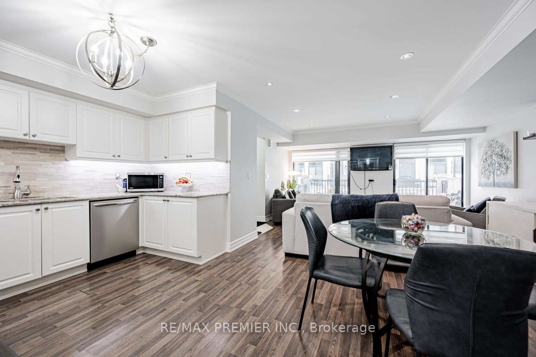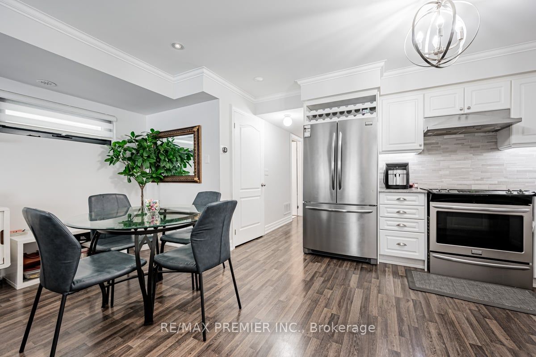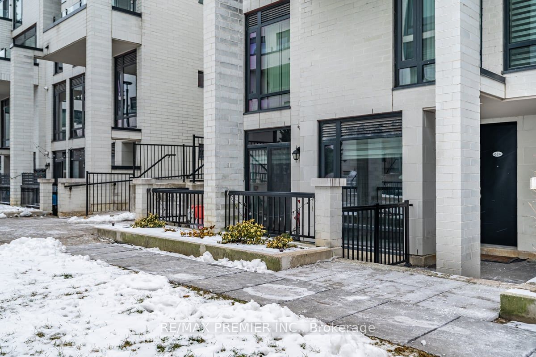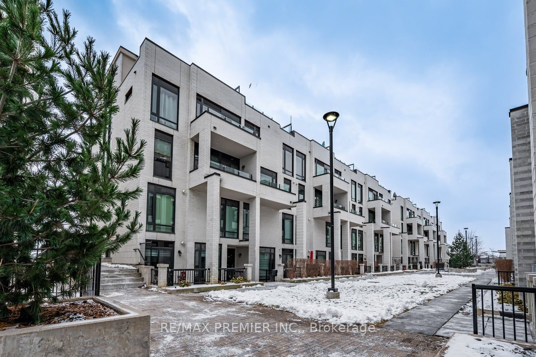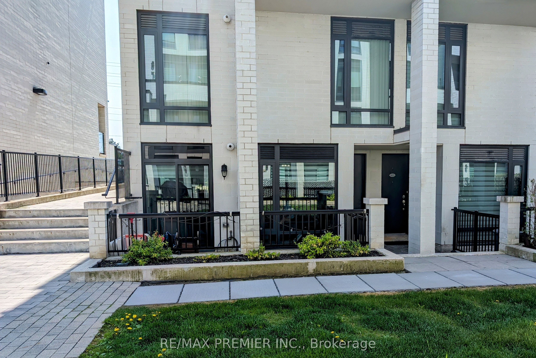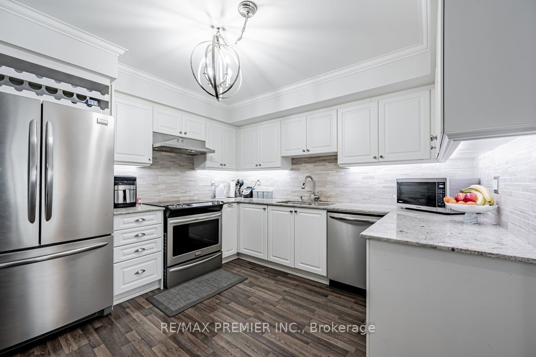
$699,000
Est. Payment
$2,670/mo*
*Based on 20% down, 4% interest, 30-year term
Listed by RE/MAX PREMIER INC.
Condo Townhouse•MLS #W11978782•New
Included in Maintenance Fee:
Water
Common Elements
Condo Taxes
Parking
Building Insurance
Room Details
| Room | Features | Level |
|---|---|---|
Kitchen 4.2 × 3.35 m | Granite CountersCustom BacksplashModern Kitchen | Main |
Living Room 4.57 × 5.82 m | LaminateW/O To TerraceWindow Floor to Ceiling | Main |
Dining Room 4.57 × 5.82 m | LaminateOpen ConceptCombined w/Living | Main |
Primary Bedroom 3.04 × 4.14 m | Laminate4 Pc EnsuiteWalk-In Closet(s) | Main |
Bedroom 2 2.68 × 2.98 m | LaminateLarge ClosetWindow | Main |
Client Remarks
Welcome To 140 Widdicombe Hill Blvd Suite 624. A Perfect Combination Of Space & Functionality. Corner Unit With A Free Flowing Open Concept Floor Plan & Tasteful Finishings! Large Floor To Ceiling Windows In Living Room With A Walk-Out To A Large Patio. Family Sized Kitchen With Plenty Of Storage & Elegant Finishing. Primary Bedroom Features A Large Custom Built Walk-In Closet & 4pc Ensuite. Equipped With 2 Parking & 1 Locker! Conveniently Located Close To Multiple Major Highways, Schools, Shopping & The Future Eglinton Crosstown!
About This Property
140 Widdicombe Hill Boulevard, Etobicoke, M9R 0A9
Home Overview
Basic Information
Amenities
BBQs Allowed
Bike Storage
Visitor Parking
Walk around the neighborhood
140 Widdicombe Hill Boulevard, Etobicoke, M9R 0A9
Shally Shi
Sales Representative, Dolphin Realty Inc
English, Mandarin
Residential ResaleProperty ManagementPre Construction
Mortgage Information
Estimated Payment
$0 Principal and Interest
 Walk Score for 140 Widdicombe Hill Boulevard
Walk Score for 140 Widdicombe Hill Boulevard

Book a Showing
Tour this home with Shally
Frequently Asked Questions
Can't find what you're looking for? Contact our support team for more information.
See the Latest Listings by Cities
1500+ home for sale in Ontario

Looking for Your Perfect Home?
Let us help you find the perfect home that matches your lifestyle
