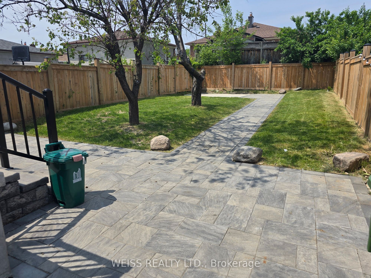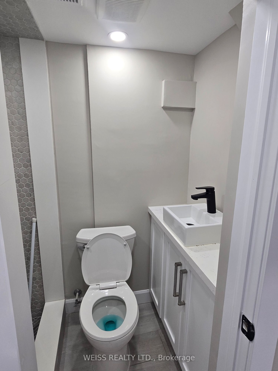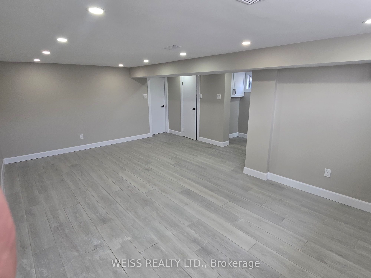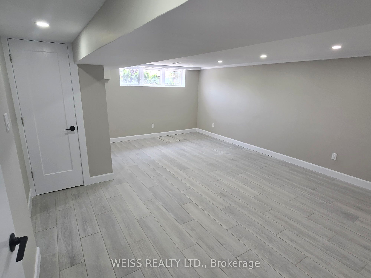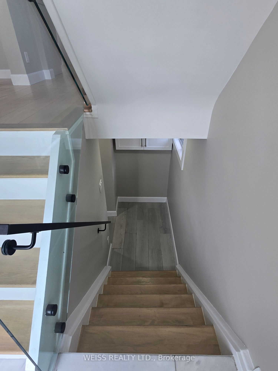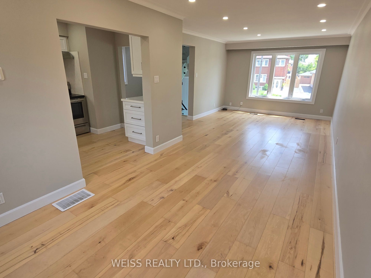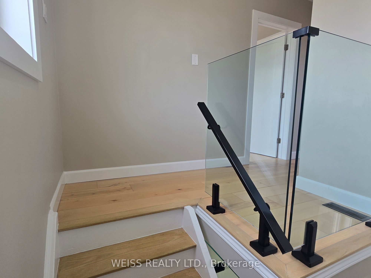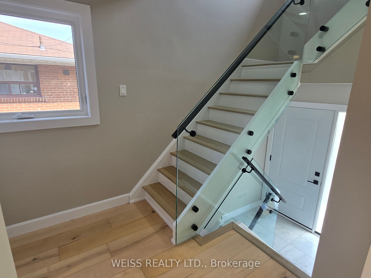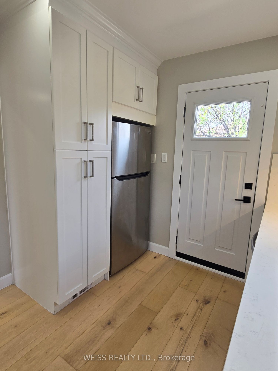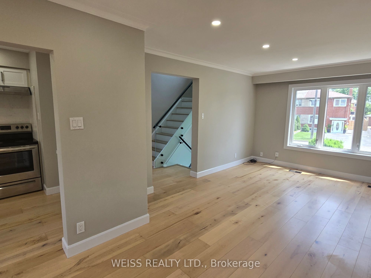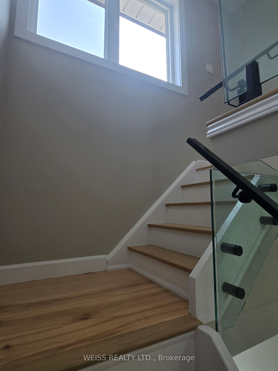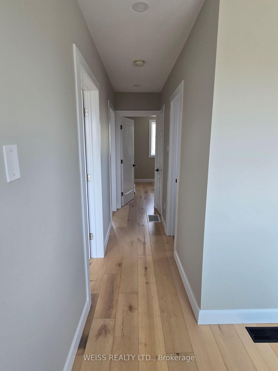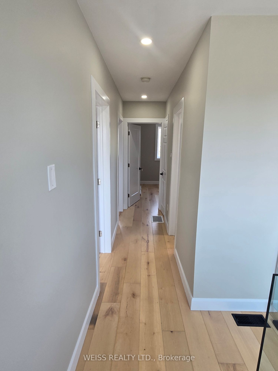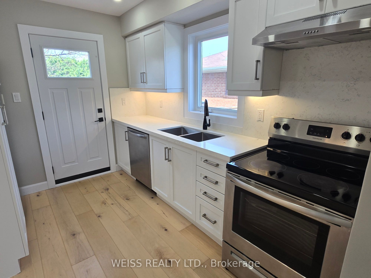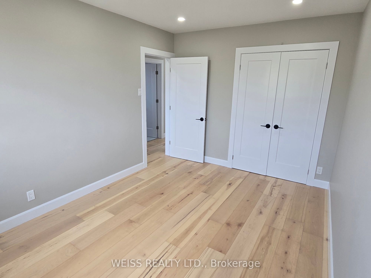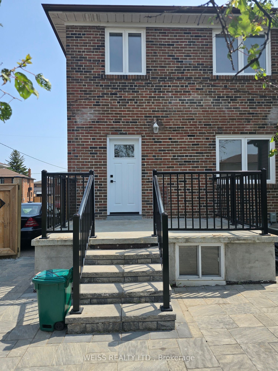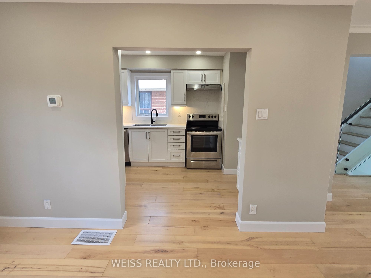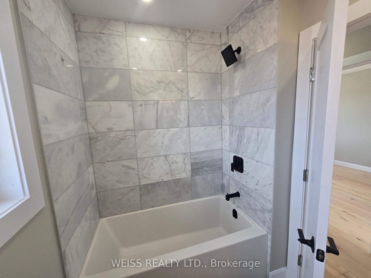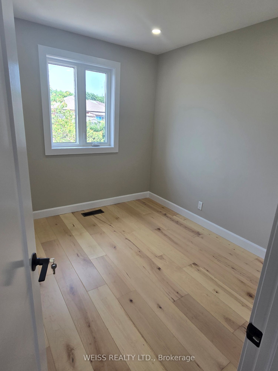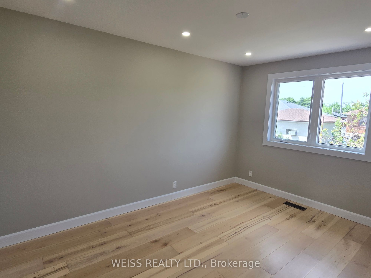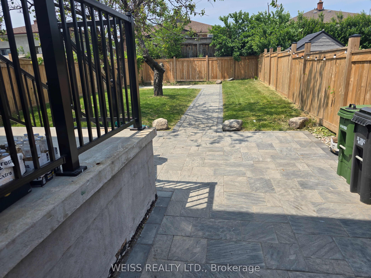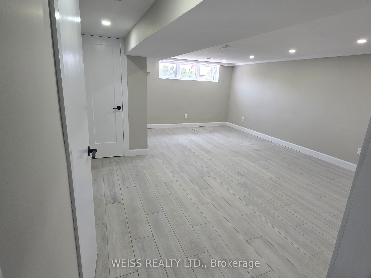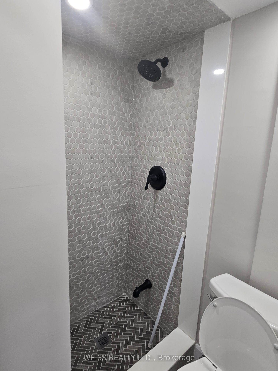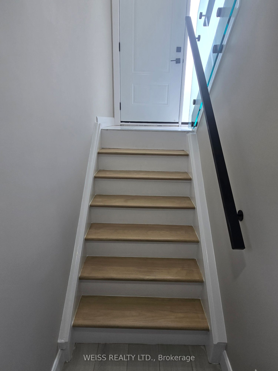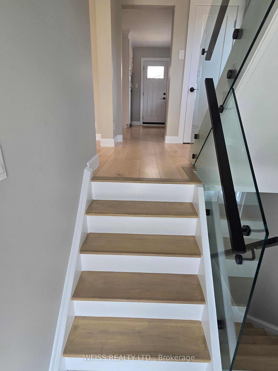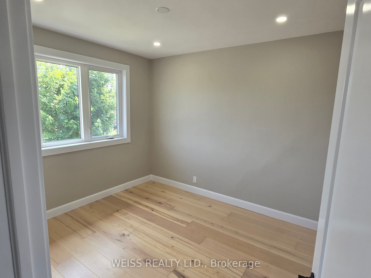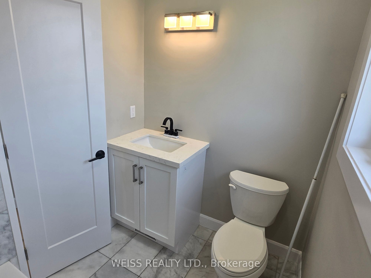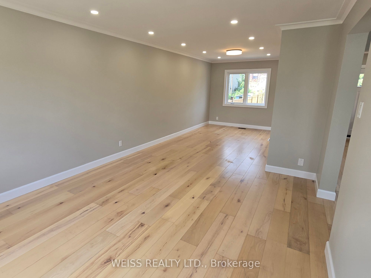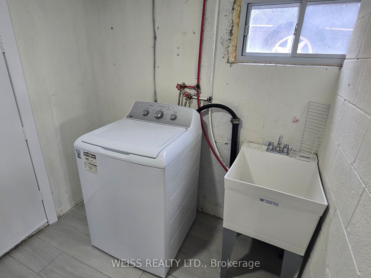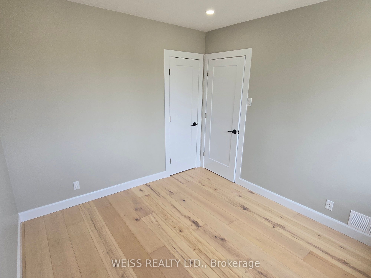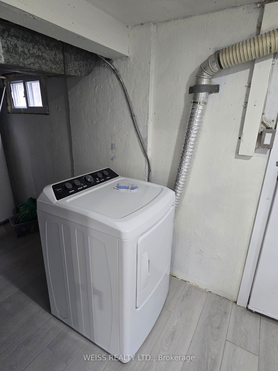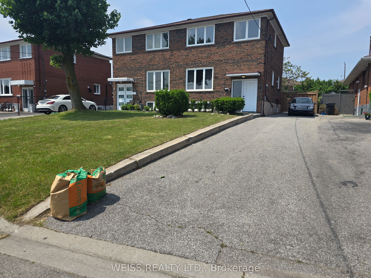
$659,888
Est. Payment
$2,520/mo*
*Based on 20% down, 4% interest, 30-year term
Listed by WEISS REALTY LTD.
Semi-Detached •MLS #W12220950•New
Room Details
| Room | Features | Level |
|---|---|---|
Living Room 4.087368 × 3.172968 m | Hardwood Floor | Main |
Dining Room 3.9624 × 2.673096 m | Hardwood Floor | Main |
Kitchen 3.151632 × 2.718816 m | Hardwood Floor | Main |
Primary Bedroom 4.1148 × 2.8194 m | Upper | |
Bedroom 2 3.212592 × 3.212592 m | Hardwood Floor | Upper |
Bedroom 3 2.889504 × 2.68224 m | Hardwood Floor | Upper |
Client Remarks
Beautifully Decorated Semi-Detached Home. Move in Ready. Pot lights throughout. Engineered Harwood Floor throughout on Main and Upper Level! Fully Finished Basement with Open concept Rec Room and Tiled throughout. Main level features a Custom kitchen with Quartz counter tops, backsplash, complete with under counter lighting! Stainless steel appliances. Newer furnace and AC. Newer Washer and Dryer. Roof is a few years old. Upstairs washroom features Marble floors and shower. Custom Glass Railings! Upgraded Electrical panel. Beautifully landscaped yard features interlock and Newly fended yard. House is MOVE IN READY!! Don't miss out on this opportunity for a turn key home on a quiet street with great neighbor's!!
About This Property
14 Snowood Court, Etobicoke, M3N 1E8
Home Overview
Basic Information
Walk around the neighborhood
14 Snowood Court, Etobicoke, M3N 1E8
Shally Shi
Sales Representative, Dolphin Realty Inc
English, Mandarin
Residential ResaleProperty ManagementPre Construction
Mortgage Information
Estimated Payment
$0 Principal and Interest
 Walk Score for 14 Snowood Court
Walk Score for 14 Snowood Court

Book a Showing
Tour this home with Shally
Frequently Asked Questions
Can't find what you're looking for? Contact our support team for more information.
See the Latest Listings by Cities
1500+ home for sale in Ontario

Looking for Your Perfect Home?
Let us help you find the perfect home that matches your lifestyle
