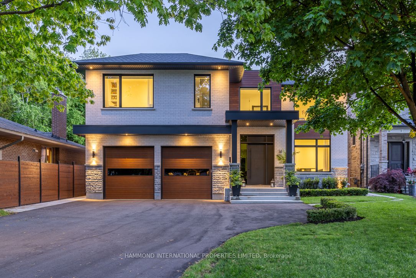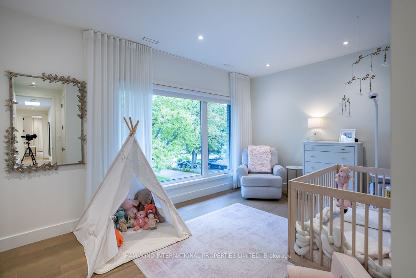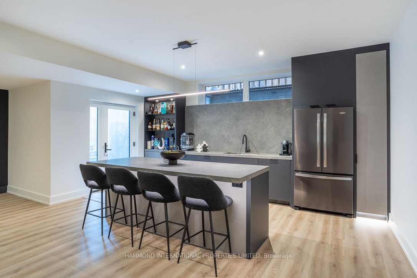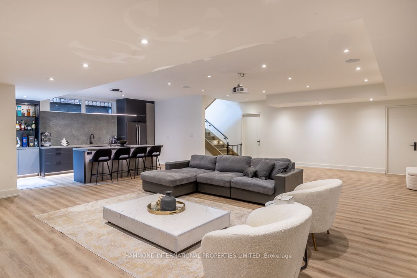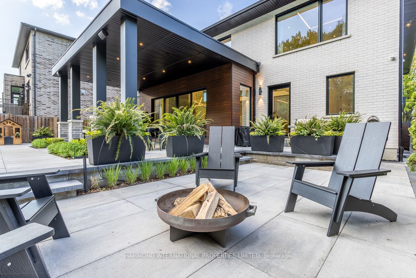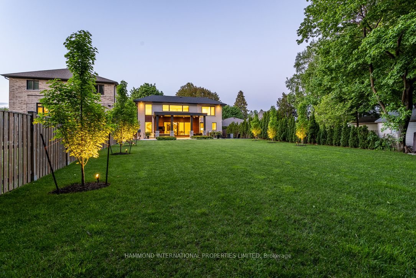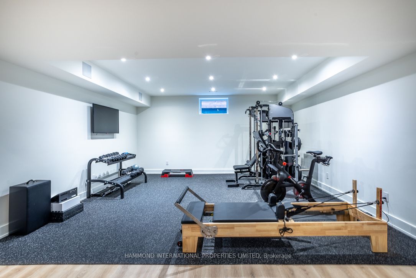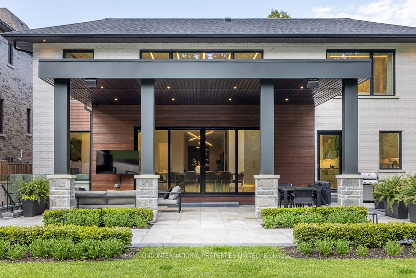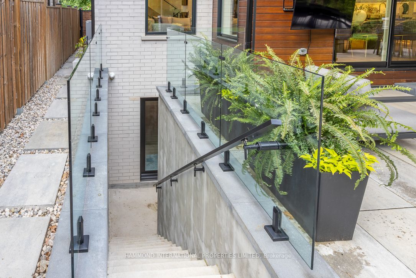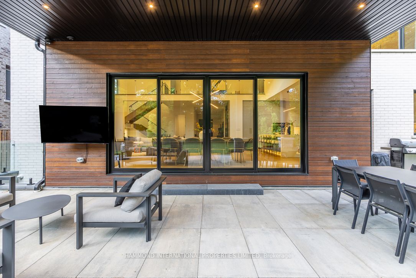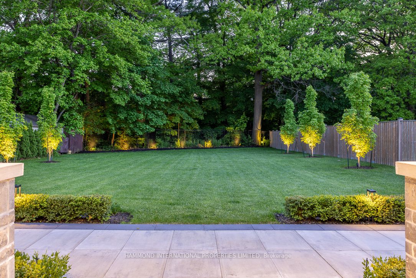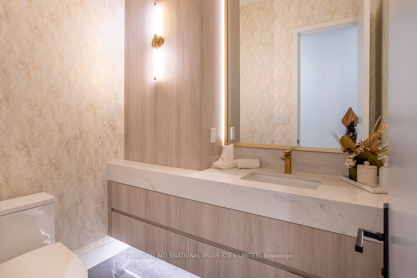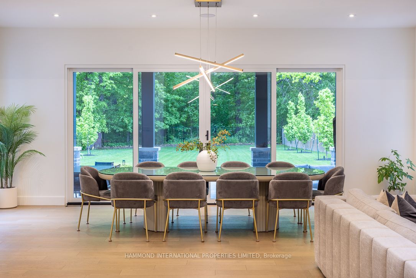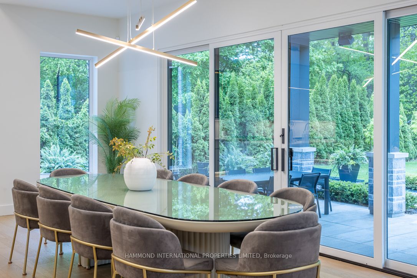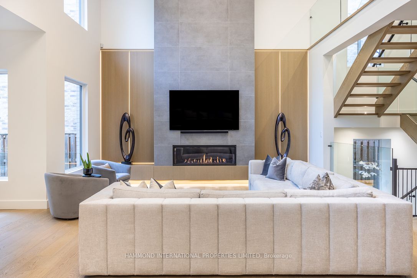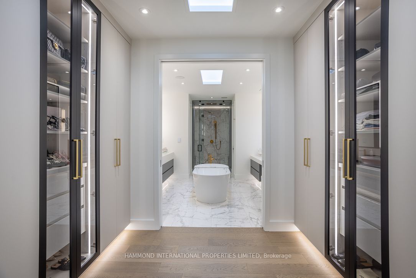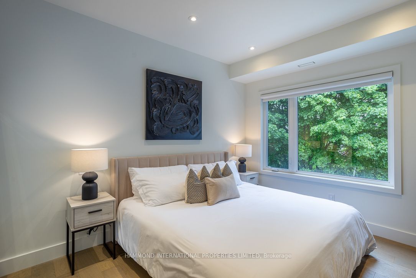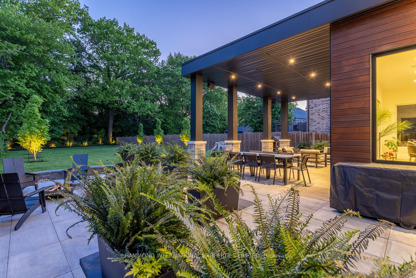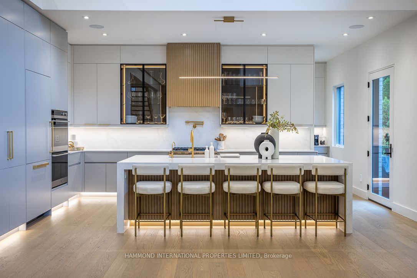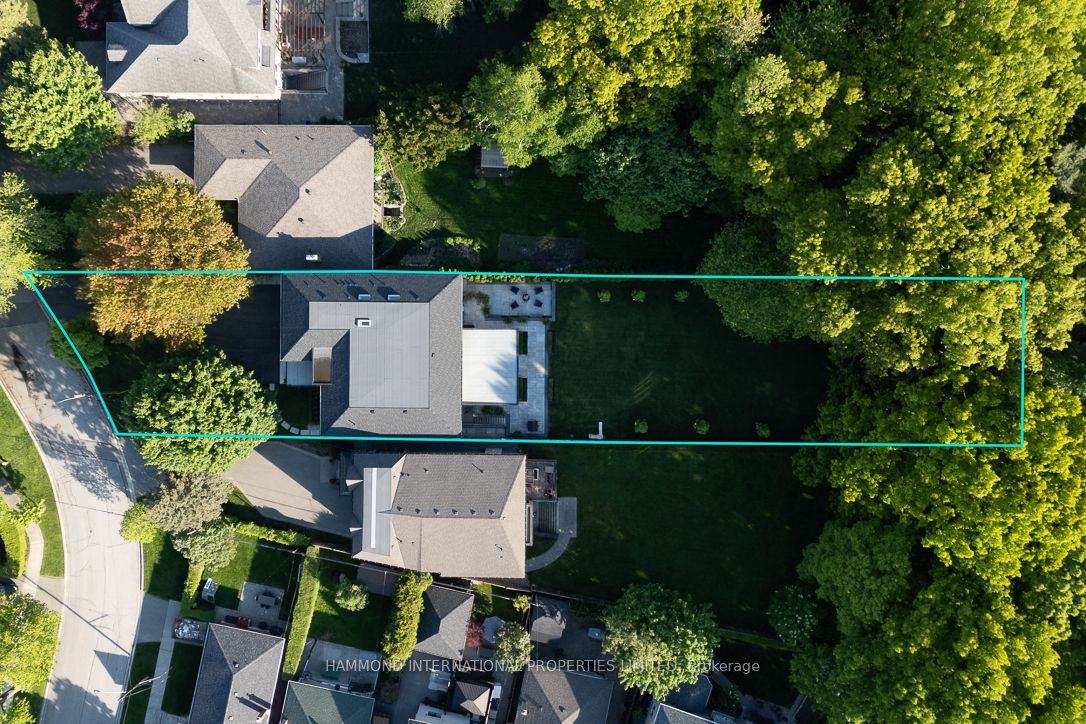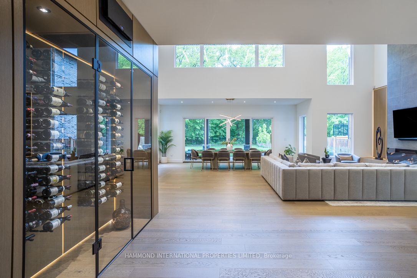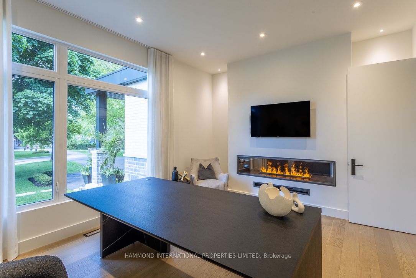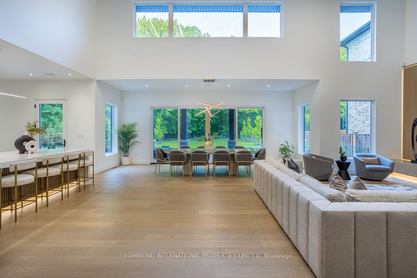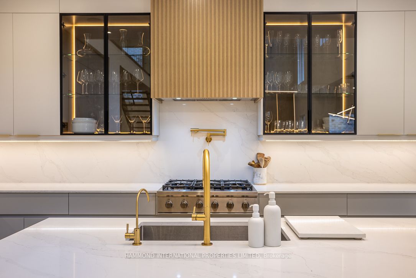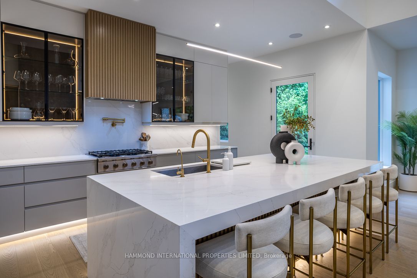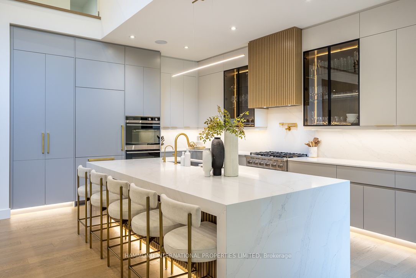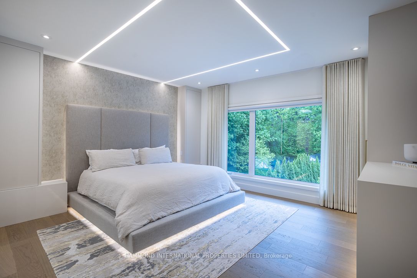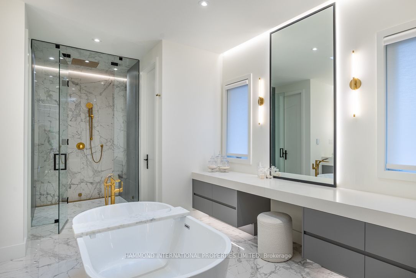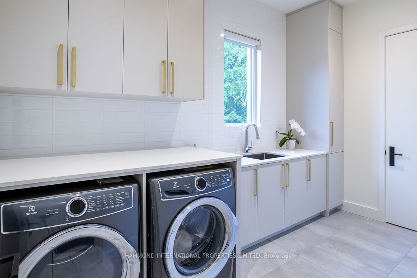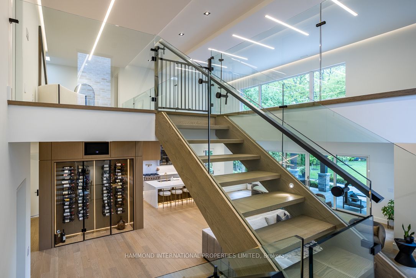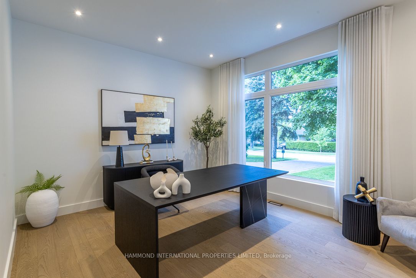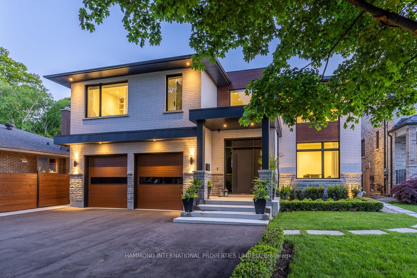
$5,288,000
Est. Payment
$20,197/mo*
*Based on 20% down, 4% interest, 30-year term
Listed by HAMMOND INTERNATIONAL PROPERTIES LIMITED
Detached•MLS #W12176924•New
Room Details
| Room | Features | Level |
|---|---|---|
Dining Room 7.28 × 2.89 m | Above Grade WindowOpen ConceptW/O To Terrace | Main |
Kitchen 6.55 × 6.15 m | Centre IslandOverlooks FamilyHardwood Floor | Main |
Primary Bedroom 4.09 × 5.54 m | Walk-In Closet(s)Overlooks FrontyardHardwood Floor | Second |
Bedroom 2 4.96 × 13.3 m | Overlooks BackyardHardwood FloorEnsuite Bath | Second |
Bedroom 3 5.21 × 3.99 m | Hardwood FloorSemi EnsuiteWalk-In Closet(s) | Second |
Bedroom 4 4.3 × 4.02 m | Hardwood FloorSemi EnsuiteLarge Closet | Second |
Client Remarks
Welcome to 14 Penhale Drive A Modern Masterpiece in the Heart of Etobicoke. Experience architectural brilliance and luxurious living in this newly built custom home, set on an exceptional south facing 68 x 268-foot Ravine lot in one of Etobicoke's most desirable family neighborhoods. Every inch of this residence reflects thoughtful design, premium craftsmanship, and effortless style. A bold 20-foot ceiling in the family room creates an awe-inspiring first impression, enhanced by a full wall of windows and a 16-foot sliding door that opens to a covered loggia perfect for seamless indoor-outdoor living and entertaining. Sunlight streams throughout the main level, highlighting the open-concept layout and sleek modern lines. At the heart of the home, a glass-enclosed, temperature-controlled 200-bottle wine display offers a stunning focal point that combines visual drama with function. The chefs kitchen, custom-designed by Napa Valley Kitchens, is a showstopper featuring a bookmatched stone backsplash, Caesarstone countertops, high-end integrated appliances, and a separate service kitchen for effortless hosting. Upstairs, four spacious suites each include bath/washroom access, offering comfort and privacy for every family member. The lower level is designed for recreation and relaxation, with a home theatre, gym, wet bar/kitchen, lounge area, and an additional bedroom for guests or extended family. No detail has been overlooked from custom millwork and high-end finishes to full smart home automation and a 2-car garage.14 Penhale Drive is a rare opportunity to own a truly exceptional modern home in a warm, established community known for top schools, lush parks, and everyday convenience.
About This Property
14 Penhale Drive, Etobicoke, M9P 2X4
Home Overview
Basic Information
Walk around the neighborhood
14 Penhale Drive, Etobicoke, M9P 2X4
Shally Shi
Sales Representative, Dolphin Realty Inc
English, Mandarin
Residential ResaleProperty ManagementPre Construction
Mortgage Information
Estimated Payment
$0 Principal and Interest
 Walk Score for 14 Penhale Drive
Walk Score for 14 Penhale Drive

Book a Showing
Tour this home with Shally
Frequently Asked Questions
Can't find what you're looking for? Contact our support team for more information.
See the Latest Listings by Cities
1500+ home for sale in Ontario

Looking for Your Perfect Home?
Let us help you find the perfect home that matches your lifestyle
