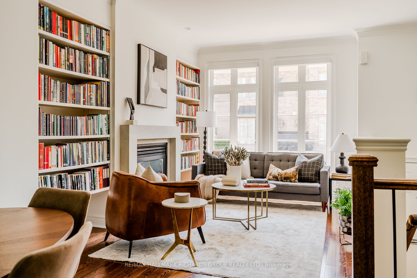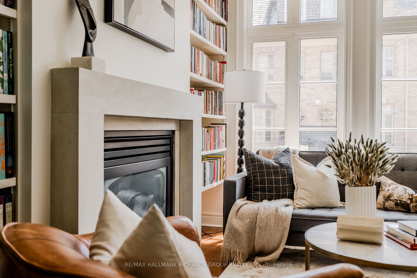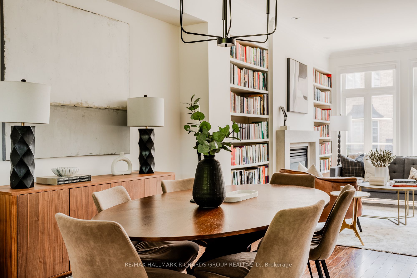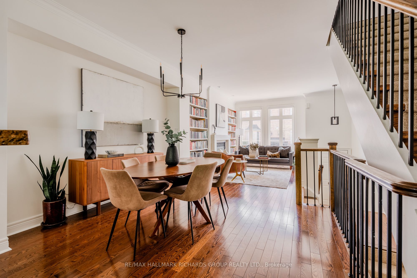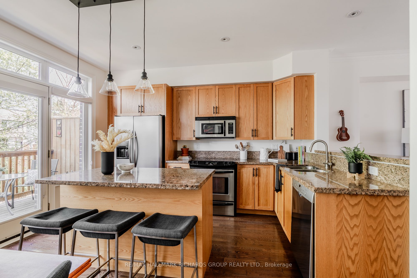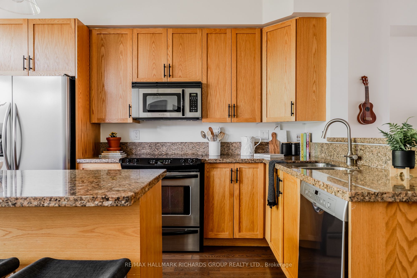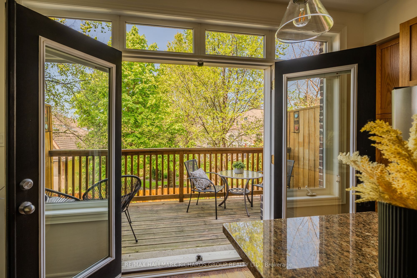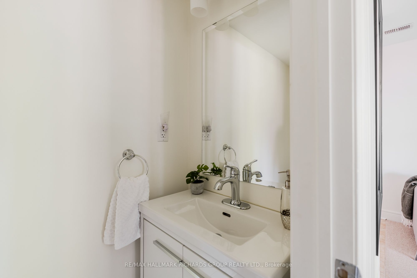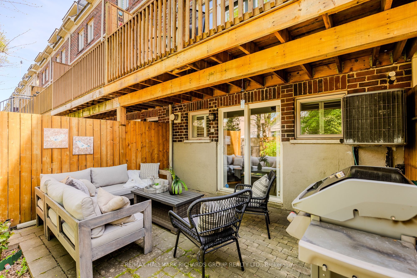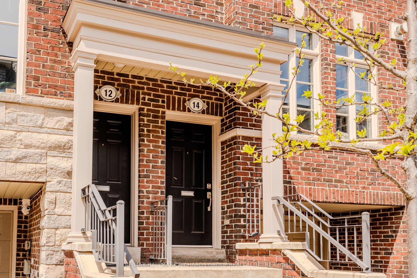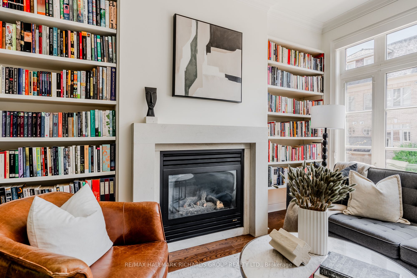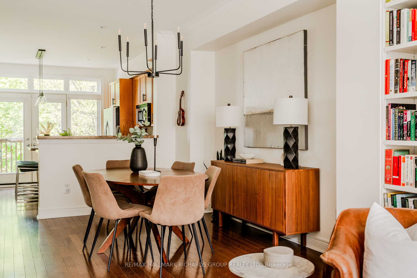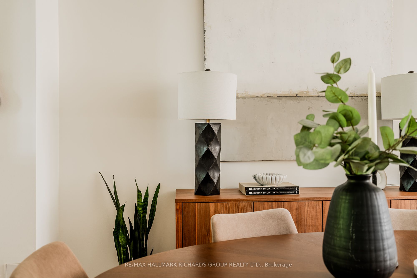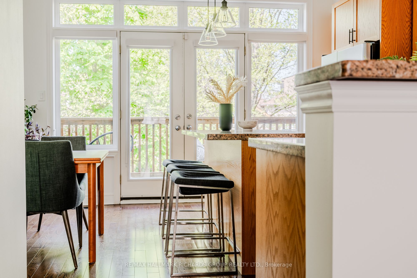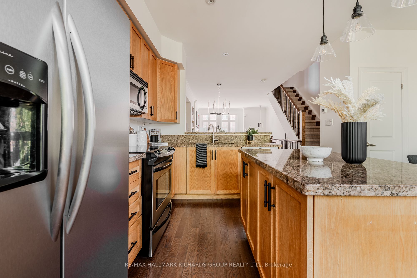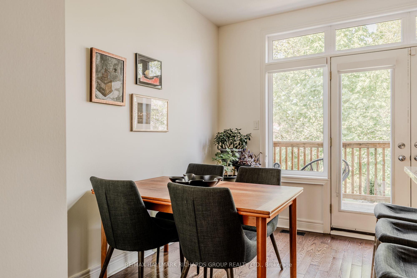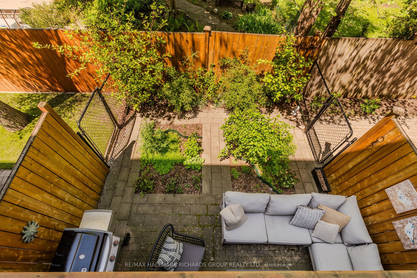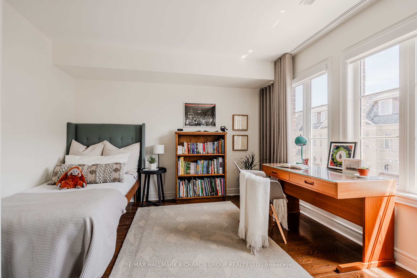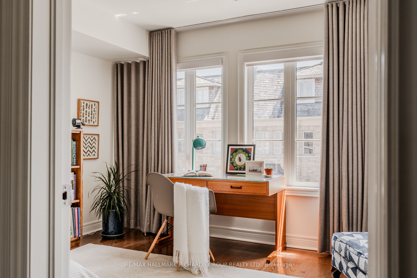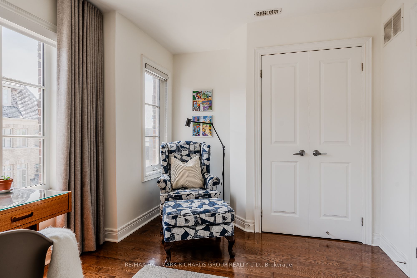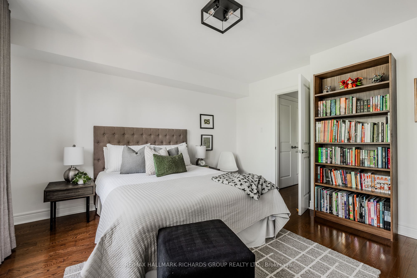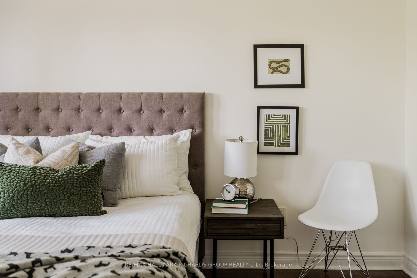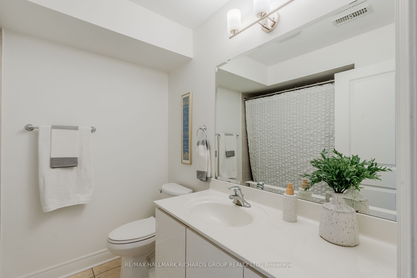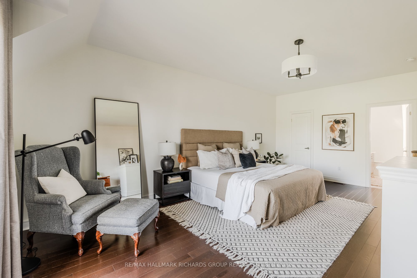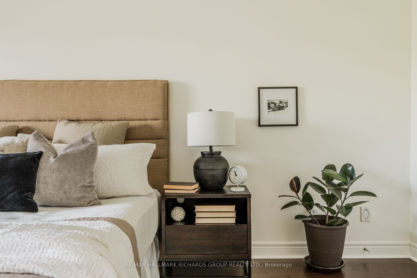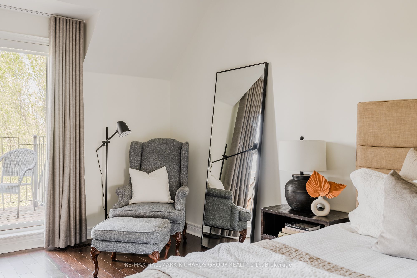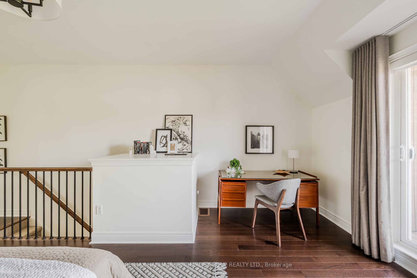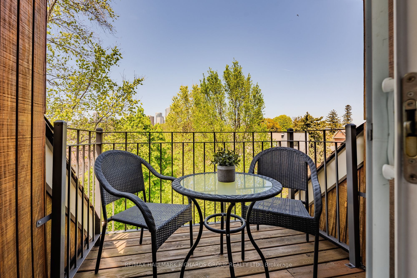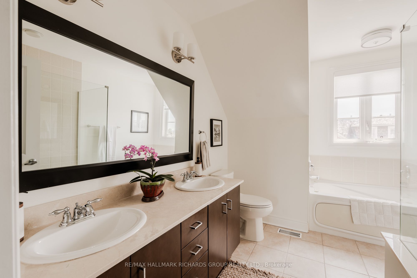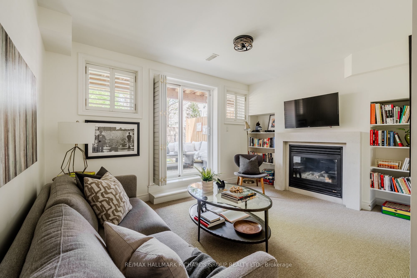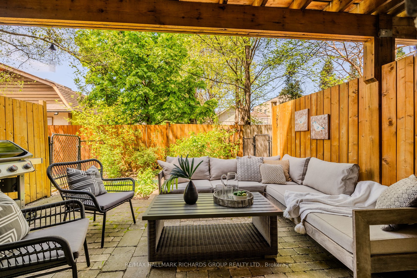
$999,000
Est. Payment
$3,816/mo*
*Based on 20% down, 4% interest, 30-year term
Listed by RE/MAX HALLMARK RICHARDS GROUP REALTY LTD.
Att/Row/Townhouse•MLS #W12159536•New
Room Details
| Room | Features | Level |
|---|---|---|
Living Room 3.18 × 4.52 m | FireplaceLarge WindowB/I Bookcase | Main |
Dining Room 3.5 × 3.47 m | Open ConceptHardwood Floor | Main |
Kitchen 4.51 × 3.96 m | W/O To DeckStainless Steel ApplEat-in Kitchen | Main |
Bedroom 2 4.53 × 3.53 m | Large WindowCloset | Second |
Bedroom 3 3.79 × 4.1 m | Large WindowDouble Closet | Second |
Primary Bedroom 4.52 × 6.57 m | 5 Pc EnsuiteWalk-In Closet(s)W/O To Balcony | Third |
Client Remarks
Welcome to 14 Furrow Lane - a unique townhome featuring a backyard with a shaded patio and tons of natural light flowing through every level! A truly practical home that has been meticulously maintained and has an excellent flow: a 3rd floor primary retreat with an en-suite bath and walk-in closet, a handy 2nd floor laundry, a well appointed main floor with a balcony and a finished lower level with a walk-out to your private yard. You're truly enjoying the best of both worlds here: serene green views and proximity to everything you can think of - excellent schools, subway, shopping, dining, parks, main arteries and so much more. See the difference in person!
About This Property
14 Furrow Lane, Etobicoke, M8Z 0A3
Home Overview
Basic Information
Walk around the neighborhood
14 Furrow Lane, Etobicoke, M8Z 0A3
Shally Shi
Sales Representative, Dolphin Realty Inc
English, Mandarin
Residential ResaleProperty ManagementPre Construction
Mortgage Information
Estimated Payment
$0 Principal and Interest
 Walk Score for 14 Furrow Lane
Walk Score for 14 Furrow Lane

Book a Showing
Tour this home with Shally
Frequently Asked Questions
Can't find what you're looking for? Contact our support team for more information.
See the Latest Listings by Cities
1500+ home for sale in Ontario

Looking for Your Perfect Home?
Let us help you find the perfect home that matches your lifestyle
