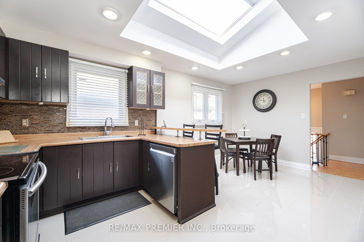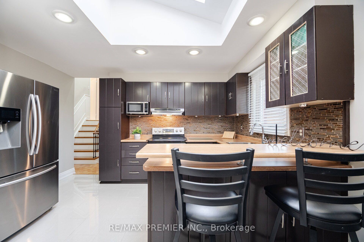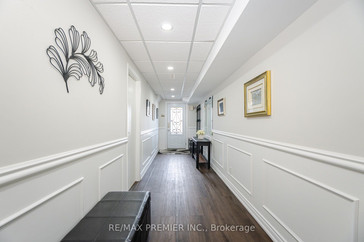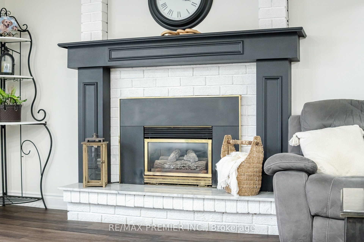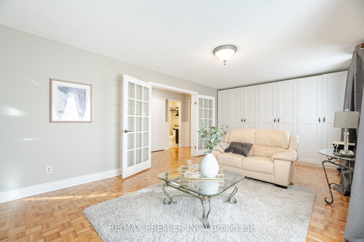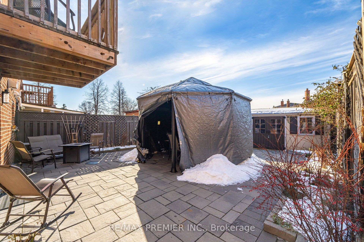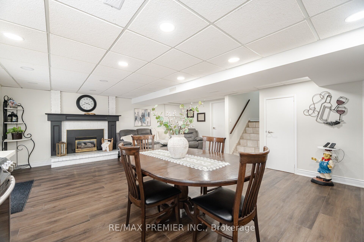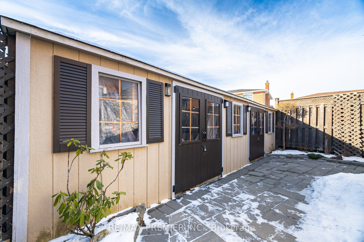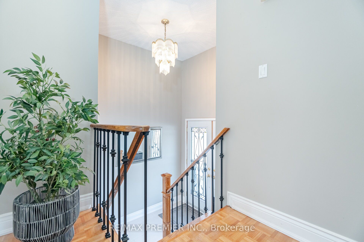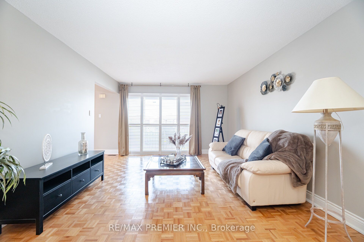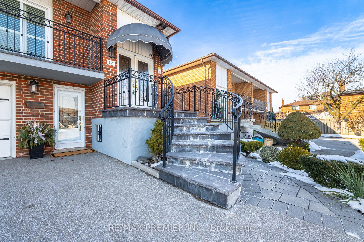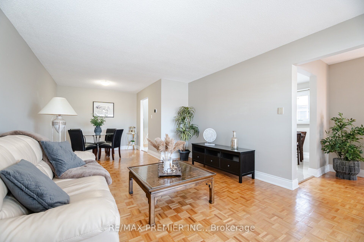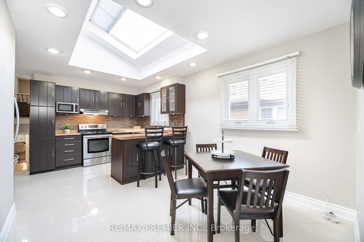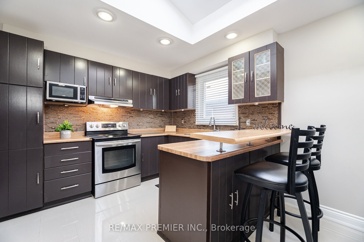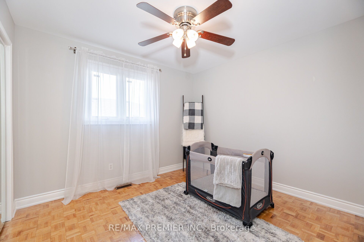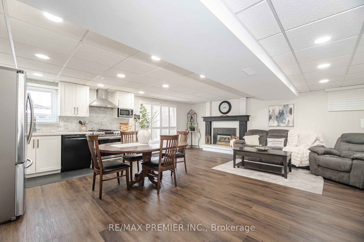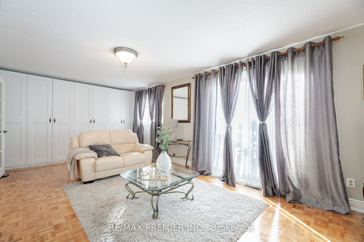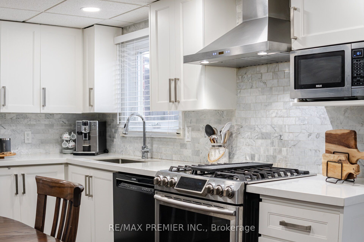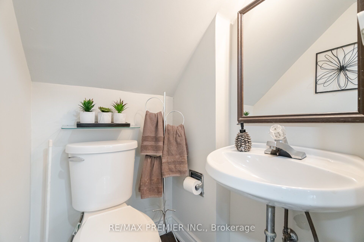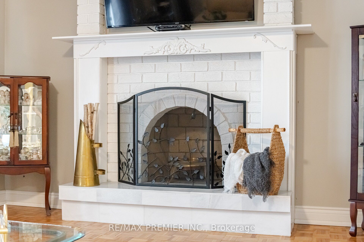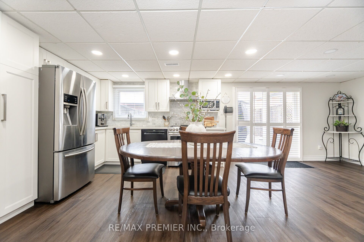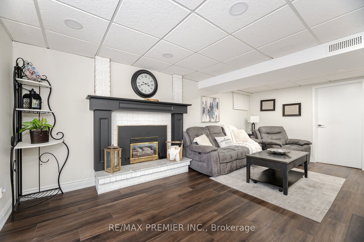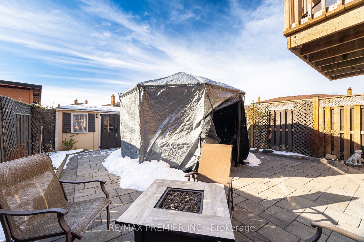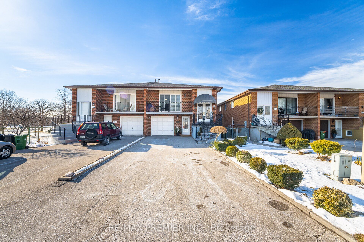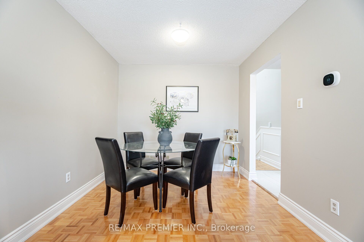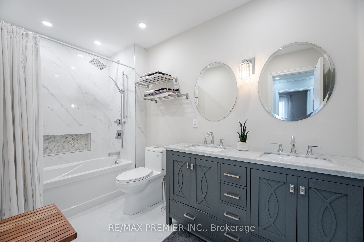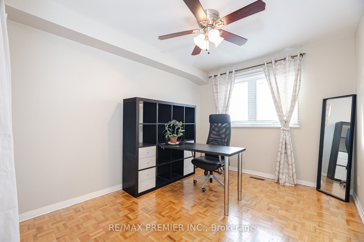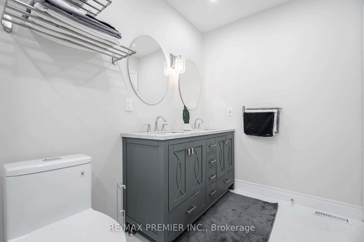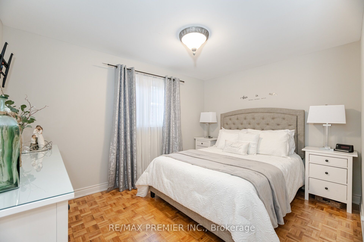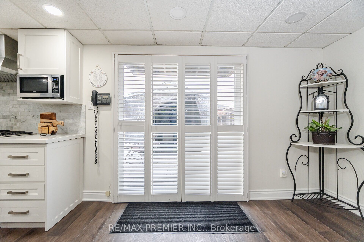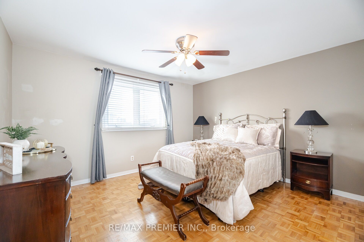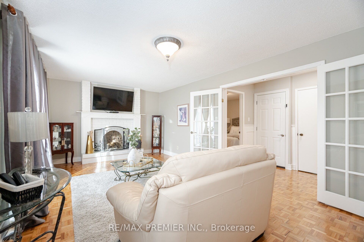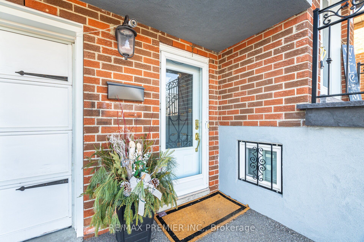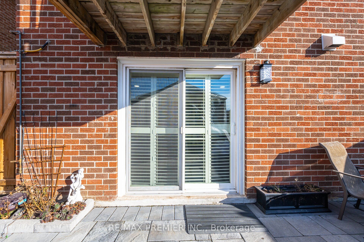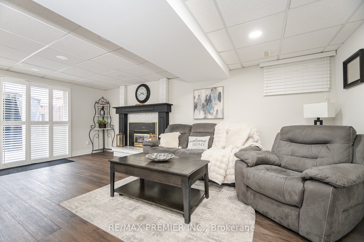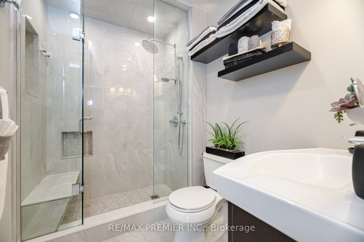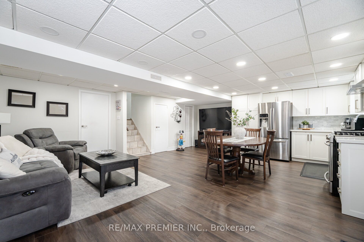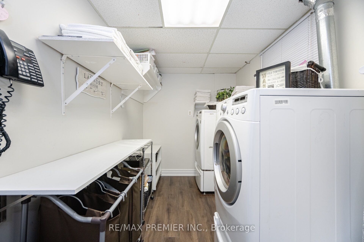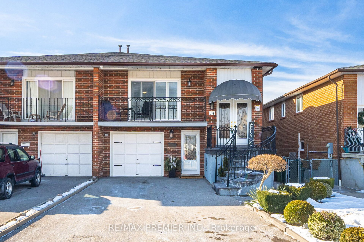
$1,188,800
Est. Payment
$4,540/mo*
*Based on 20% down, 4% interest, 30-year term
Listed by RE/MAX PREMIER INC.
Semi-Detached •MLS #W11945755•Price Change
Room Details
| Room | Features | Level |
|---|---|---|
Kitchen 5.5 × 3 m | Ceramic FloorStainless Steel ApplSkylight | Main |
Living Room 4.7 × 3.8 m | ParquetOverlooks DiningW/O To Balcony | Main |
Dining Room 2.8 × 2.7 m | ParquetOverlooks LivingOpen Concept | Main |
Primary Bedroom 4.05 × 3.6 m | ParquetMirrored ClosetCeiling Fan(s) | Upper |
Bedroom 2 3.3 × 3 m | ParquetMirrored ClosetCeiling Fan(s) | Upper |
Bedroom 3 3.6 × 2.8 m | ParquetCeiling Fan(s)Combined w/Laundry | Upper |
Client Remarks
Welcome to Downsview & offered by its original owners, this beautifully maintained 5-level backsplit home is situated on a quiet cul-de-sac. Featuring 4+1 bedrooms, 2 kitchens, 3 bathrooms & a walk out basement, this property offers plenty of space for multiple families or income potential. The second floor boasts 2 skylights, elegant iron railings, wainscotting & pot lights. Renovated main bath includes a double vanity, shower/tub combo w/ceramic finishes. The bedrooms offer parquet floors, mirrored closet doors & ceiling fans, the 3rd bedroom features a laundry rough-in. The main floor open layout includes a parquet-floored living/dining area w/walkout balcony, updated kitchen w/breakfast bar & an eat-in area. The family room impresses w/wood-burning fireplace, double French doors & another walkout balcony. The walkout basement shines with a full kitchen, quartz countertops, a spacious rec area & a private office. Enjoy outdoor living with a backyard gazebo and large storage shed. **EXTRAS** Upgraded essentials include a high-efficiency furnace (Dec 2024), owned water tank (8 years),3-year-old roof and windows (2009). Home was built in 1983.
About This Property
14 Capstan Court, Etobicoke, M3L 2M9
Home Overview
Basic Information
Walk around the neighborhood
14 Capstan Court, Etobicoke, M3L 2M9
Shally Shi
Sales Representative, Dolphin Realty Inc
English, Mandarin
Residential ResaleProperty ManagementPre Construction
Mortgage Information
Estimated Payment
$0 Principal and Interest
 Walk Score for 14 Capstan Court
Walk Score for 14 Capstan Court

Book a Showing
Tour this home with Shally
Frequently Asked Questions
Can't find what you're looking for? Contact our support team for more information.
Check out 100+ listings near this property. Listings updated daily
See the Latest Listings by Cities
1500+ home for sale in Ontario

Looking for Your Perfect Home?
Let us help you find the perfect home that matches your lifestyle
