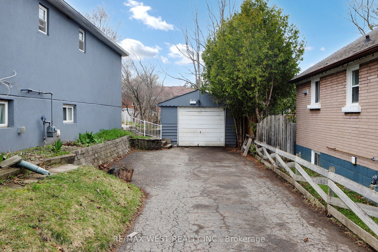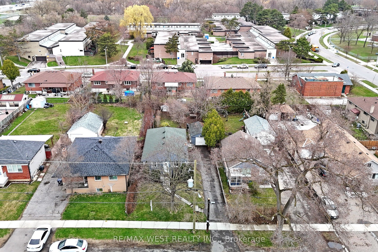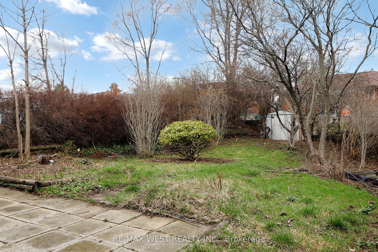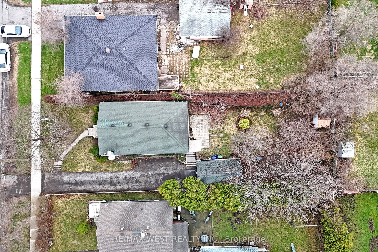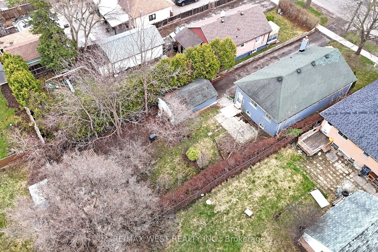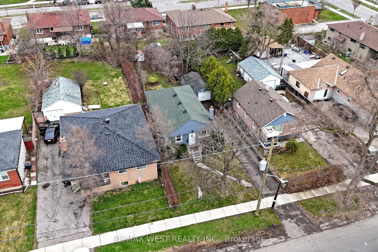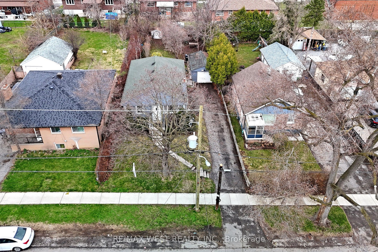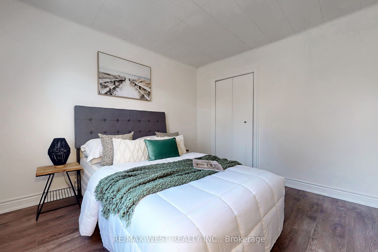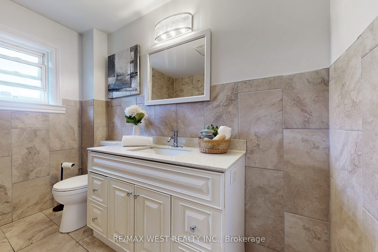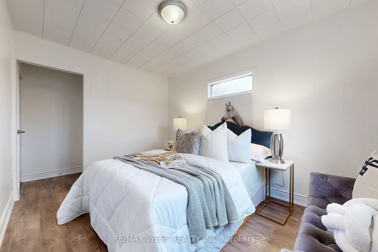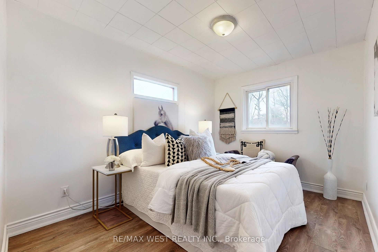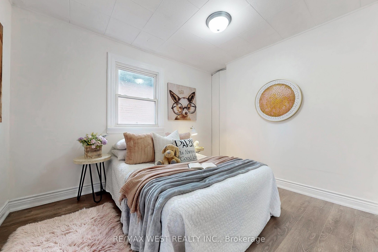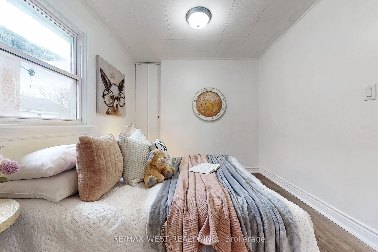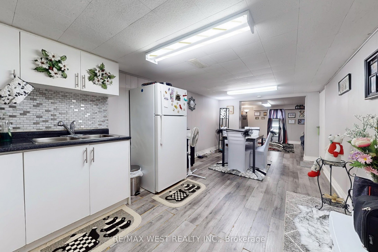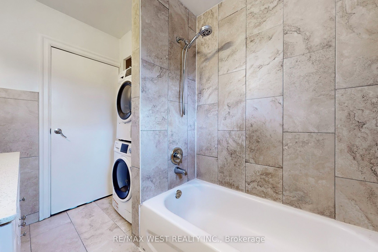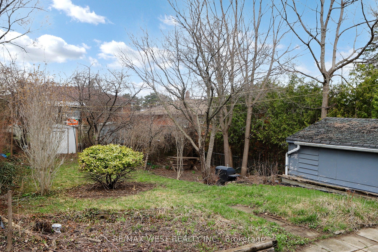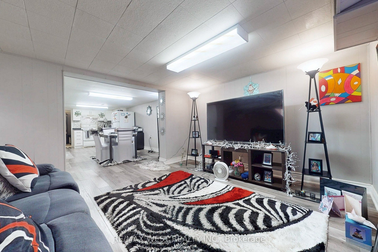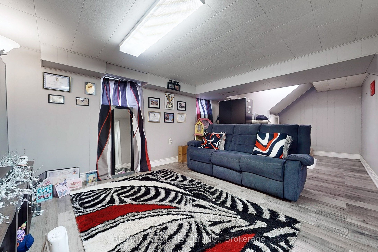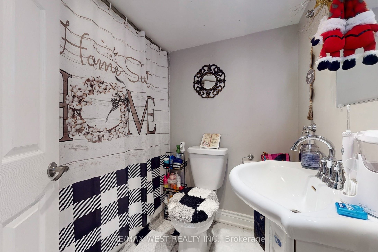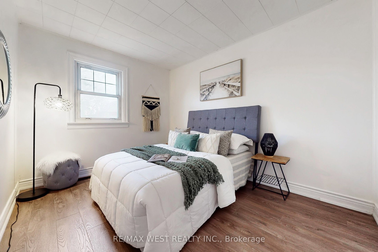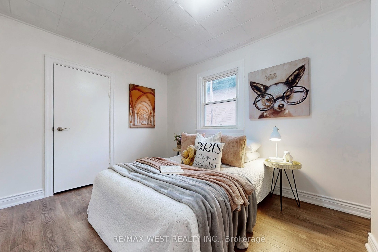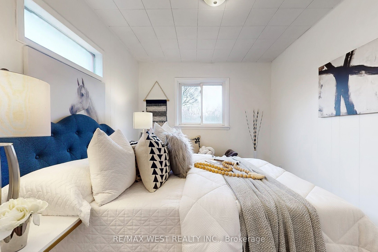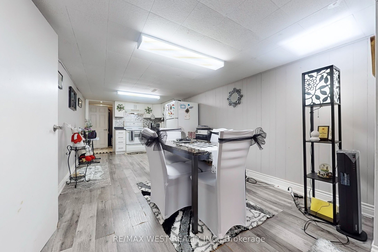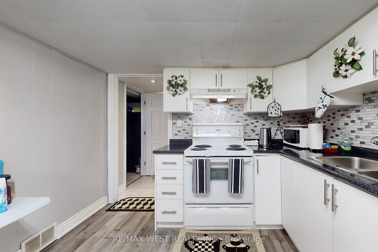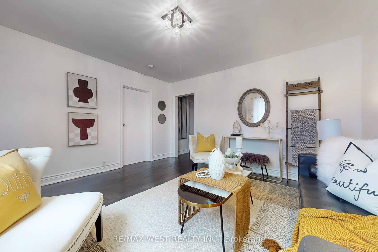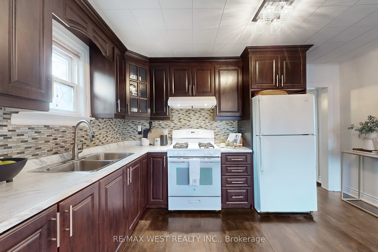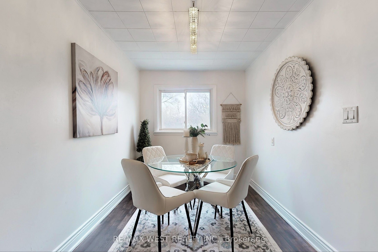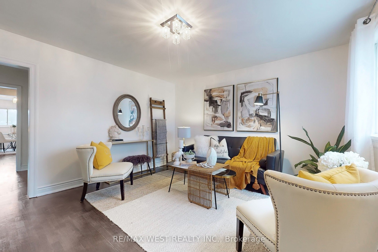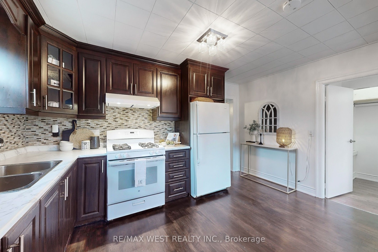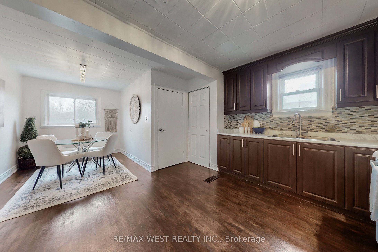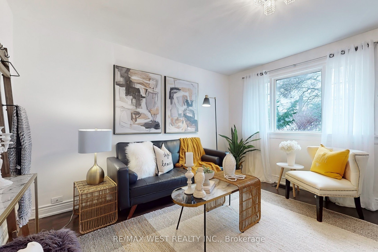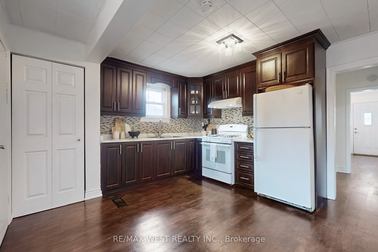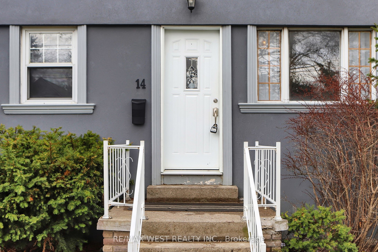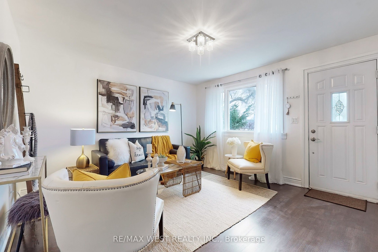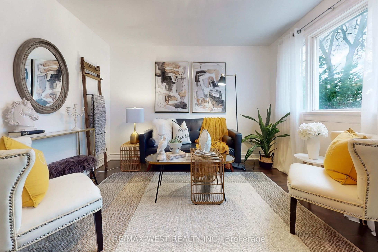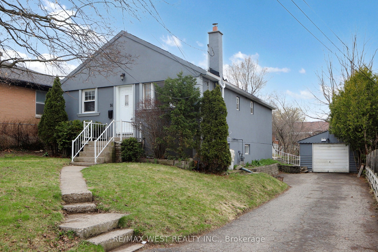
$899,900
Est. Payment
$3,437/mo*
*Based on 20% down, 4% interest, 30-year term
Listed by RE/MAX WEST REALTY INC.
Detached•MLS #W12094985•New
Room Details
| Room | Features | Level |
|---|---|---|
Living Room 3.84 × 4.09 m | Hardwood FloorLarge Window | Main |
Dining Room 3.43 × 2.31 m | Hardwood FloorCombined w/KitchenOpen Concept | Main |
Kitchen 3.66 × 4.09 m | Hardwood FloorCombined w/DiningWindow | Main |
Primary Bedroom 3.48 × 2.69 m | LaminateClosetWindow | Main |
Bedroom 2 3.23 × 2.69 m | LaminateClosetWindow | Main |
Bedroom 3 3.43 × 2.69 m | LaminateCloset OrganizersWindow | Main |
Client Remarks
Attention First Time Buyers & Investors! This Detached Bungalow Features 3 Spacious Bedrooms, Updated Main-floor Kitchen, Finished Basement With Separate Entrance, 1 Additional Bedroom, 2nd Kitchen and Living Space, Great In-Law Suite Potential! Freshly Painted! Upgrades To Plumbing. New Laminate Floors In Bedrooms. Main-Floor Hardwood Just Refinished. Situated On a Large 50x148 Ft. Lot, This Home Comes With A Detached Garage, And Long Private Driveway With Lots of Parking! Quiet Street, Near To 401/400/427 Hwys, Golf Course, Parks, & Trails Along The Humber River, Less Than 15 Mins Drive To Pearson Airport, 25 Mins To Downtown!
About This Property
14 Byng Avenue, Etobicoke, M9W 2M4
Home Overview
Basic Information
Walk around the neighborhood
14 Byng Avenue, Etobicoke, M9W 2M4
Shally Shi
Sales Representative, Dolphin Realty Inc
English, Mandarin
Residential ResaleProperty ManagementPre Construction
Mortgage Information
Estimated Payment
$0 Principal and Interest
 Walk Score for 14 Byng Avenue
Walk Score for 14 Byng Avenue

Book a Showing
Tour this home with Shally
Frequently Asked Questions
Can't find what you're looking for? Contact our support team for more information.
See the Latest Listings by Cities
1500+ home for sale in Ontario

Looking for Your Perfect Home?
Let us help you find the perfect home that matches your lifestyle
