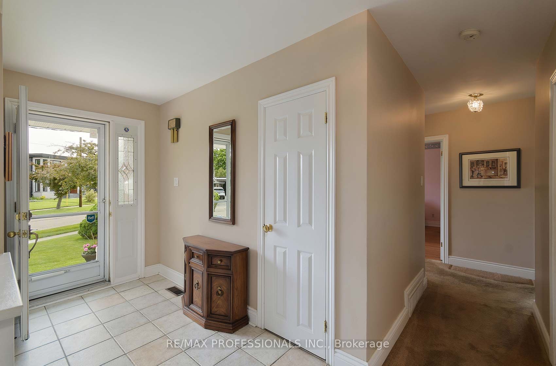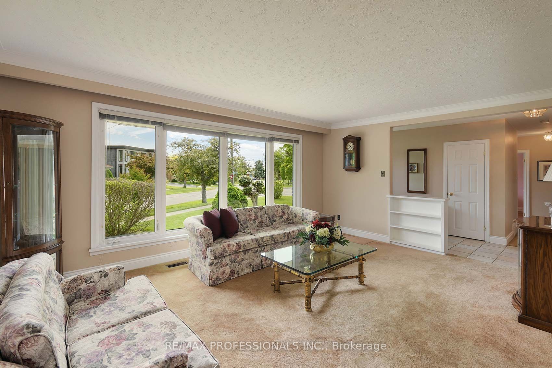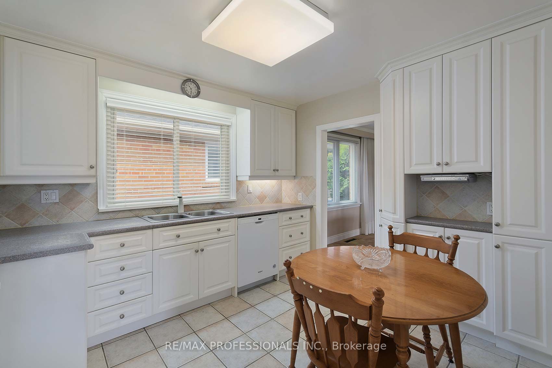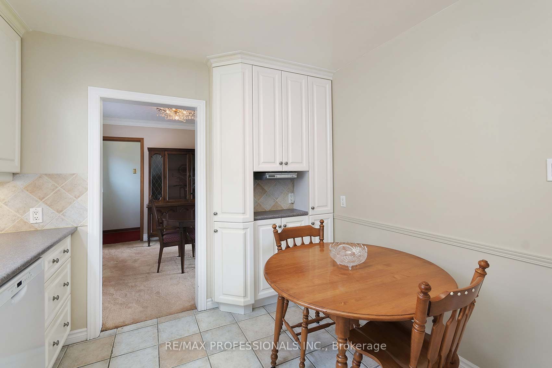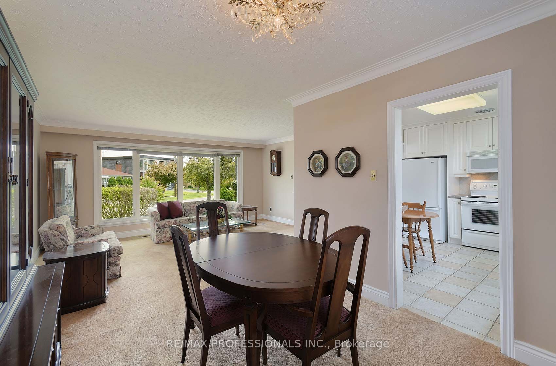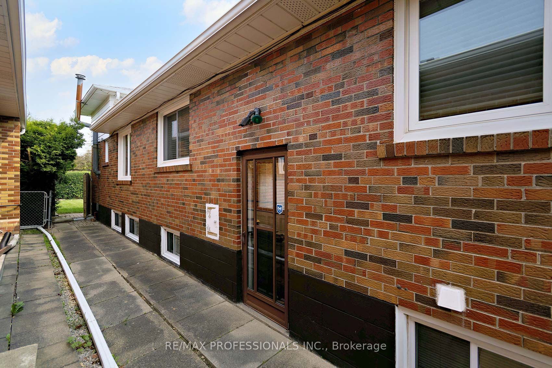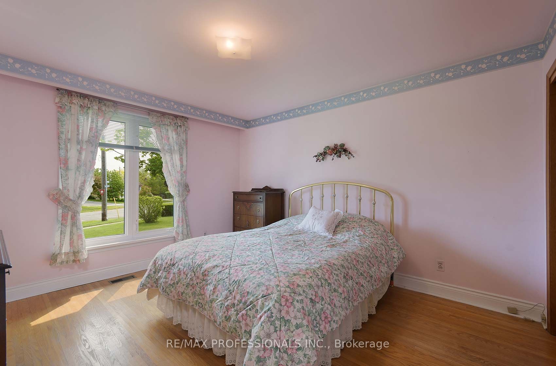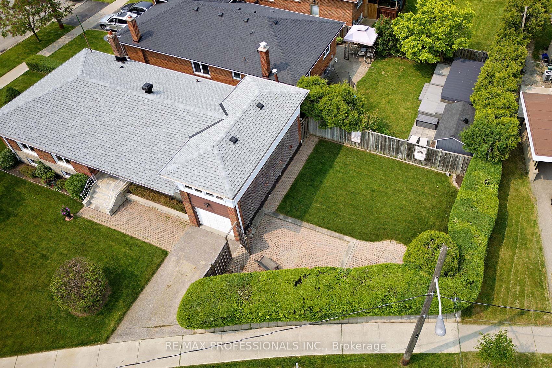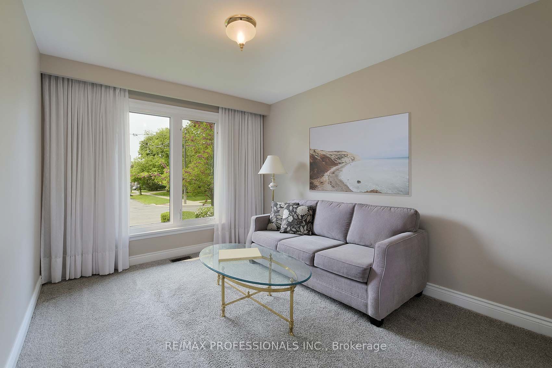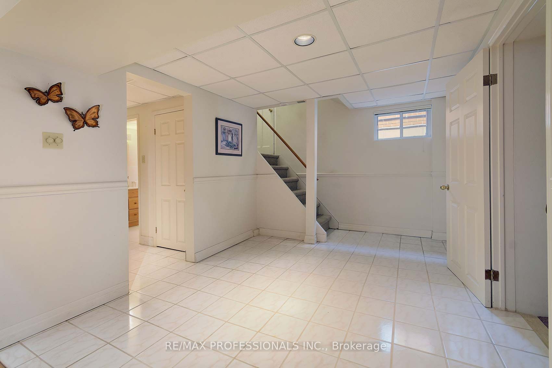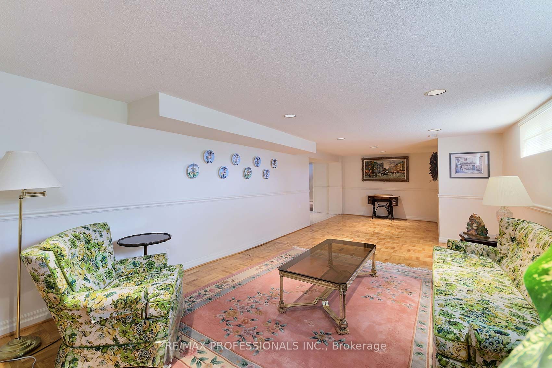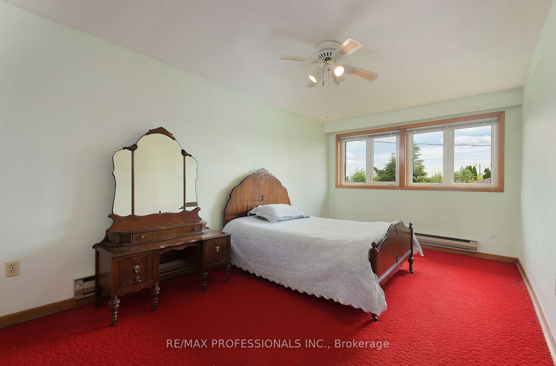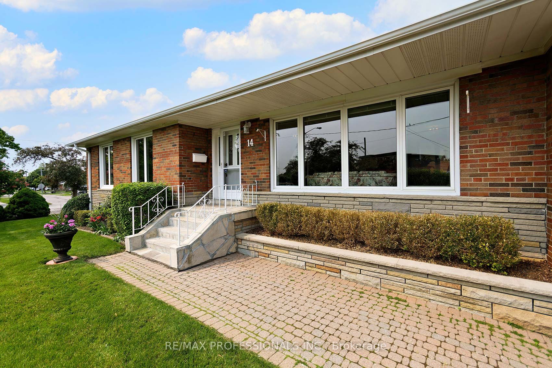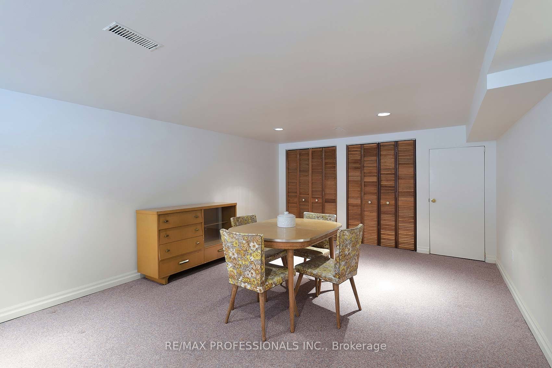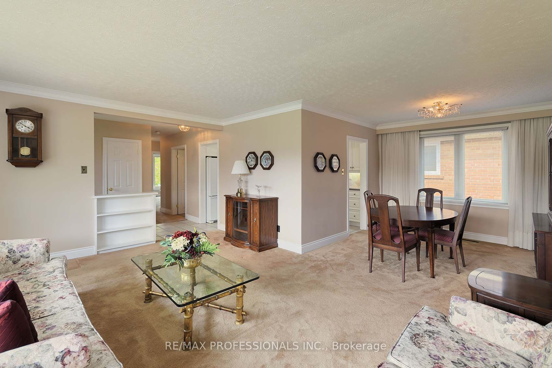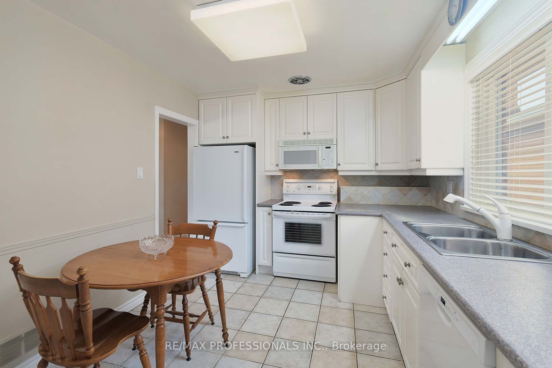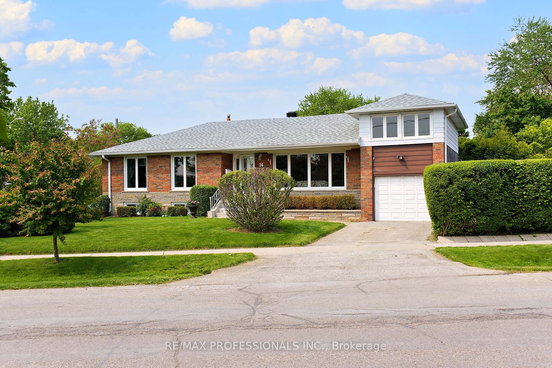
$1,279,000
Est. Payment
$4,885/mo*
*Based on 20% down, 4% interest, 30-year term
Listed by RE/MAX PROFESSIONALS INC.
Detached•MLS #W12195351•New
Room Details
| Room | Features | Level |
|---|---|---|
Living Room 5.23 × 3.91 m | BroadloomCombined w/DiningPicture Window | Main |
Dining Room 3.07 × 3.05 m | BroadloomCombined w/LivingPicture Window | Main |
Kitchen 3.66 × 2.92 m | Ceramic FloorEat-in KitchenWindow | Main |
Primary Bedroom 4.06 × 3.66 m | Hardwood FloorDouble ClosetWindow | Main |
Bedroom 2 3.63 × 2.95 m | Hardwood FloorDouble ClosetWindow | Main |
Bedroom 3 3.01 × 2.72 m | BroadloomClosetWindow | Main |
Client Remarks
Opportunity knocks on this quiet tree lined cres owned by the original owner. Meticulously maintained with exceptional curb appeal, this unique 4 bdrm bungalow has it all! Large bright principal rooms with an addition of a 4th bdrm on an upper level. Hardwood throughout, family style eat-in kitchen offering a perfect canvas for your culinary dreams or potential upgrades. Fully finished large lower level with side entrance, rec room with gas fireplace, bdrm and 3 piece washroom is ideal for nanny/in-law suite or families wanting additional income. This home is move in ready or use your imagination to further build on this huge lot (97.58 x 133.0 ft). Fenced and landscaped side yard with large patio is perfect for entertaining. Conveniently located just steps away from Neilson Park and the Etobicoke Creek. Walking distance to sought after schools, TTC, and shopping. Minutes to highways, Kipling Go Transit and airport.
About This Property
14 Baskerville Crescent, Etobicoke, M9C 1T8
Home Overview
Basic Information
Walk around the neighborhood
14 Baskerville Crescent, Etobicoke, M9C 1T8
Shally Shi
Sales Representative, Dolphin Realty Inc
English, Mandarin
Residential ResaleProperty ManagementPre Construction
Mortgage Information
Estimated Payment
$0 Principal and Interest
 Walk Score for 14 Baskerville Crescent
Walk Score for 14 Baskerville Crescent

Book a Showing
Tour this home with Shally
Frequently Asked Questions
Can't find what you're looking for? Contact our support team for more information.
See the Latest Listings by Cities
1500+ home for sale in Ontario

Looking for Your Perfect Home?
Let us help you find the perfect home that matches your lifestyle
