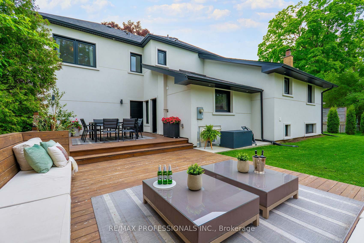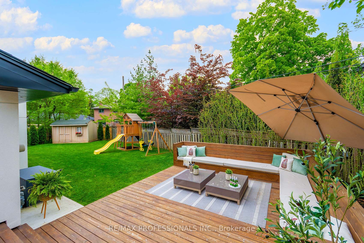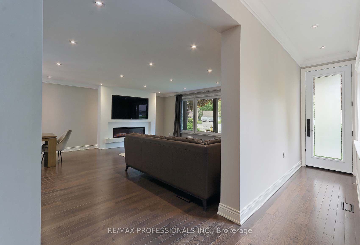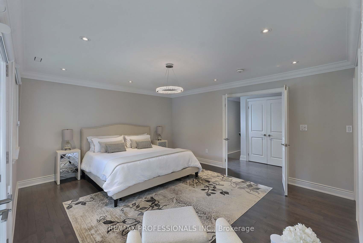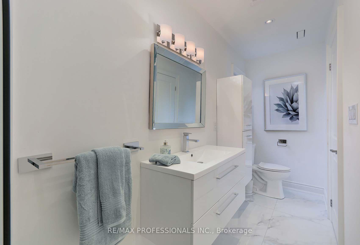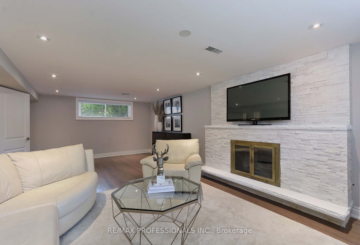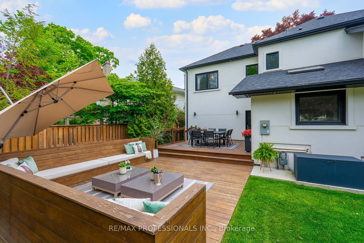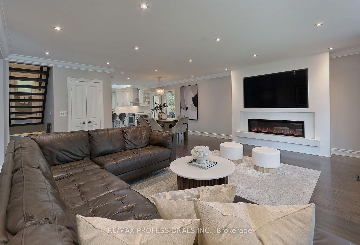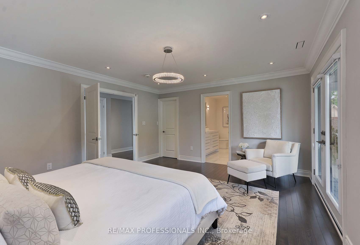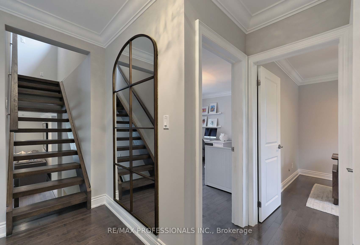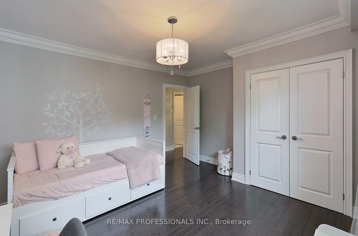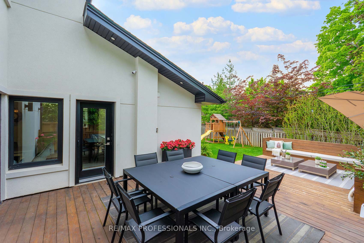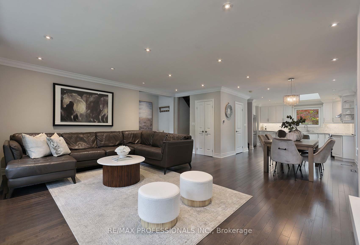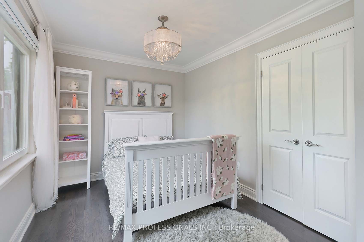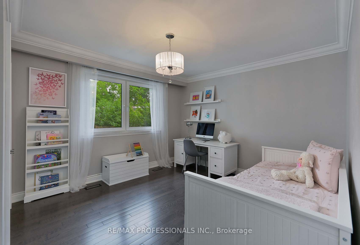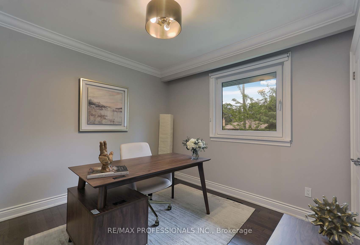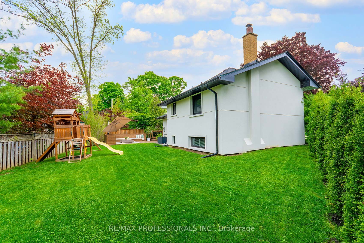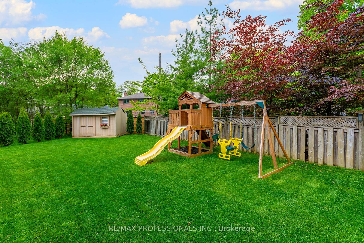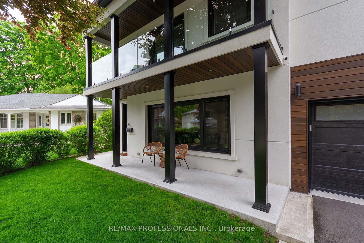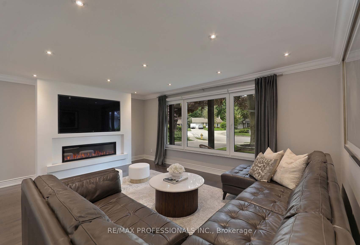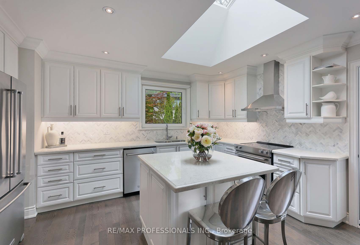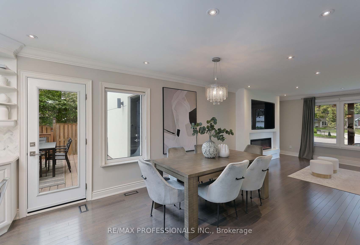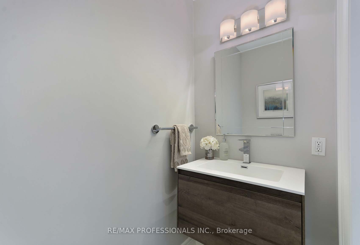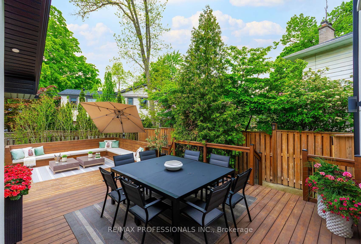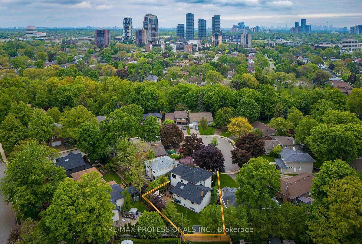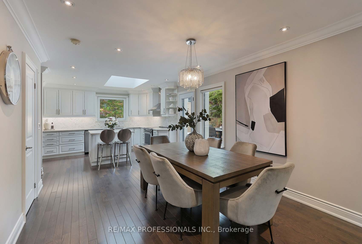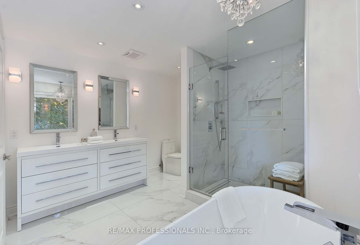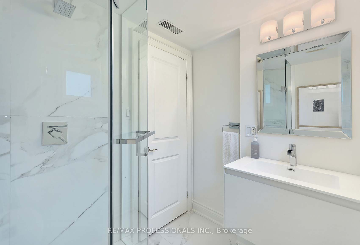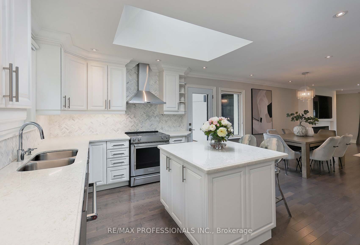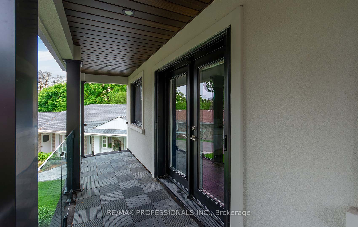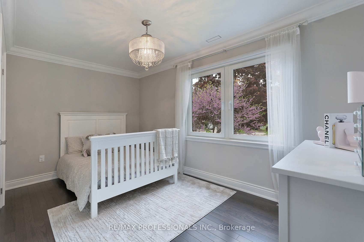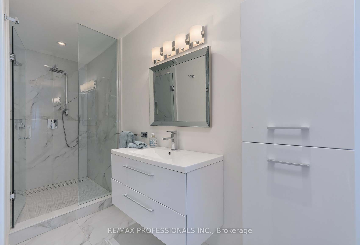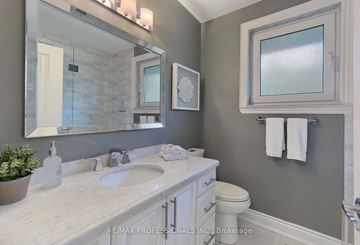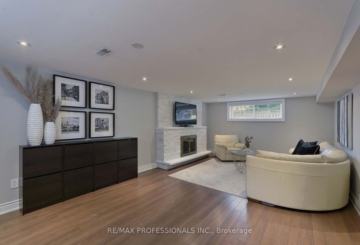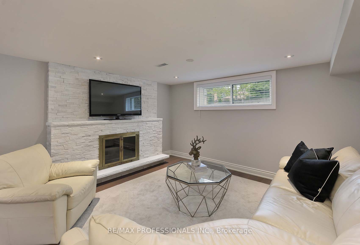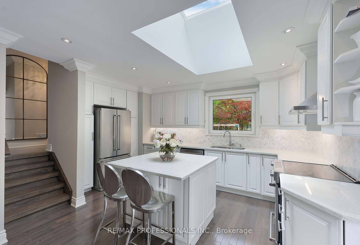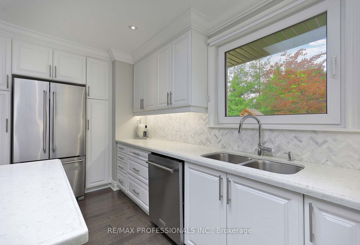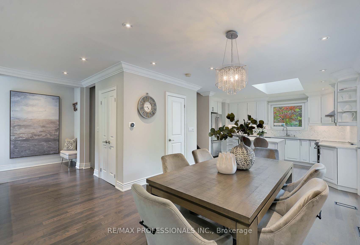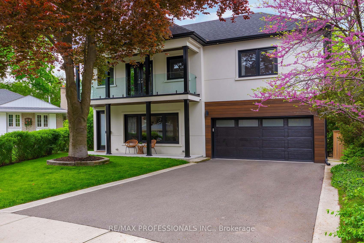
$2,249,000
Est. Payment
$8,590/mo*
*Based on 20% down, 4% interest, 30-year term
Listed by RE/MAX PROFESSIONALS INC.
Detached•MLS #W12203002•New
Room Details
| Room | Features | Level |
|---|---|---|
Living Room 5.84 × 3.68 m | Hardwood FloorPot LightsElectric Fireplace | Main |
Dining Room 5.31 × 3.53 m | Hardwood FloorOpen ConceptW/O To Yard | Main |
Kitchen 4.67 × 2.54 m | Hardwood FloorQuartz CounterCentre Island | Main |
Bedroom 4.29 × 3.66 m | Hardwood FloorDouble ClosetPicture Window | Upper |
Bedroom 3.21 × 3.05 m | Hardwood FloorDouble ClosetPicture Window | Upper |
Primary Bedroom 5.05 × 4.39 m | Hardwood FloorW/O To Balcony5 Pc Ensuite | Upper |
Client Remarks
Welcome to 14 Aymarn Court. Absolutely beautiful where refined elegance meets spacious relaxed living. Step into this completely renovated modern space with 5 bdrms (all on upper levels), 5 wshrms and a 2 car garage. The luxury gourmet kitchen with quartz countertops, center island, s/s appliances has a side entrance to private landscaped pool size yard and entertaining large deck. Over 3000 sq ft (incl bsmt). This 2 storey family home is tucked away on an exclusive court in "The Heart of Markland Wood". Living room with oak hardwood is open to dining room and kitchen with grand electric fireplace. Perfect for gatherings. Prim bdrm has a 5 piece spa like ensuite with soaker tub, w/i closet & w/o to the treehouse balcony. Lower level with fam rm, fireplace and 3pce bathroom is ideal for parties and children's play area. Walking distance to sought after schools, TTC, parks and minutes to airport and hywys. This home has it all. Custom Hunter Douglas window coverings, all new European tilt and turn windows, skylight, oak floors thru out, s/s appliances, all elf's, 2 furnaces, 2 CAC, new roof, inground sprinkler system, sec system (monitoring extra) HWT owned, electric fireplace, wood burning fireplace and shed in yard.
About This Property
14 Aymarn Court, Etobicoke, M9C 2G4
Home Overview
Basic Information
Walk around the neighborhood
14 Aymarn Court, Etobicoke, M9C 2G4
Shally Shi
Sales Representative, Dolphin Realty Inc
English, Mandarin
Residential ResaleProperty ManagementPre Construction
Mortgage Information
Estimated Payment
$0 Principal and Interest
 Walk Score for 14 Aymarn Court
Walk Score for 14 Aymarn Court

Book a Showing
Tour this home with Shally
Frequently Asked Questions
Can't find what you're looking for? Contact our support team for more information.
See the Latest Listings by Cities
1500+ home for sale in Ontario

Looking for Your Perfect Home?
Let us help you find the perfect home that matches your lifestyle
