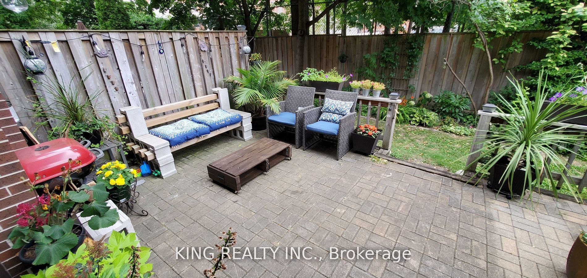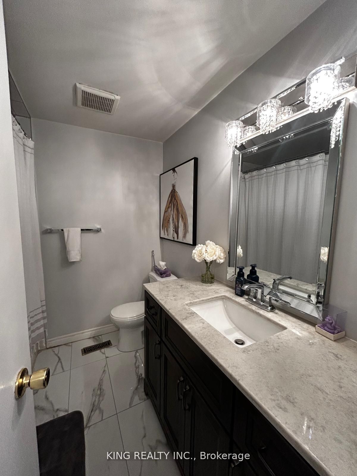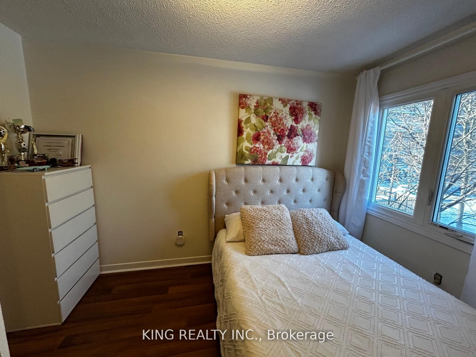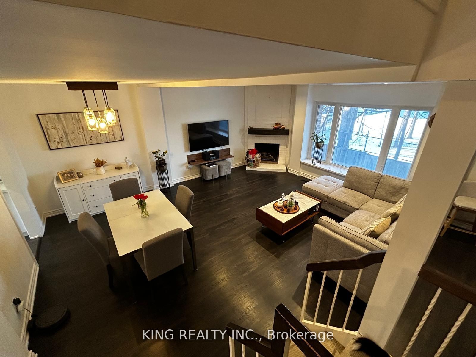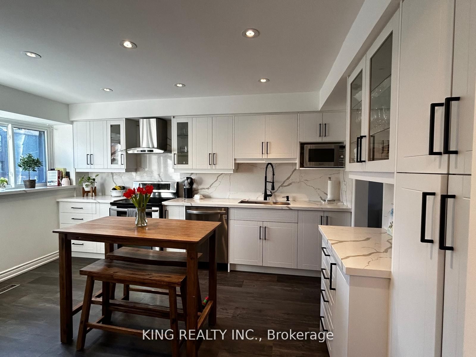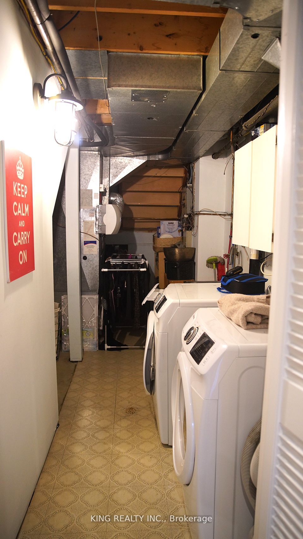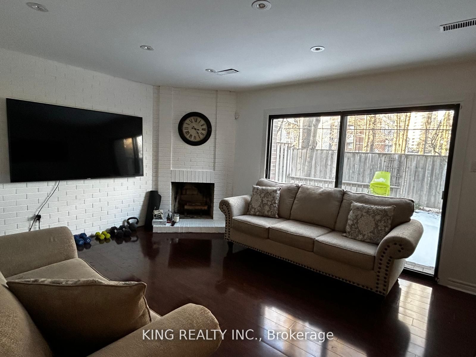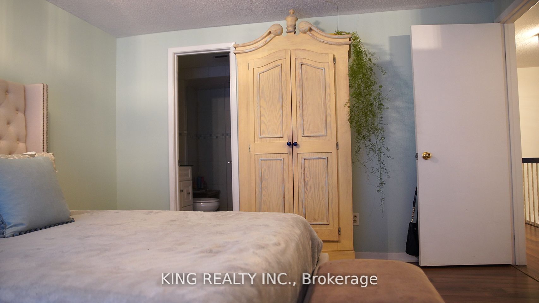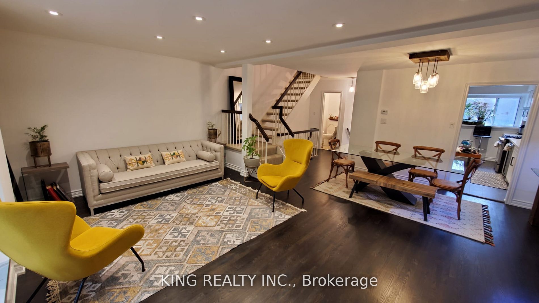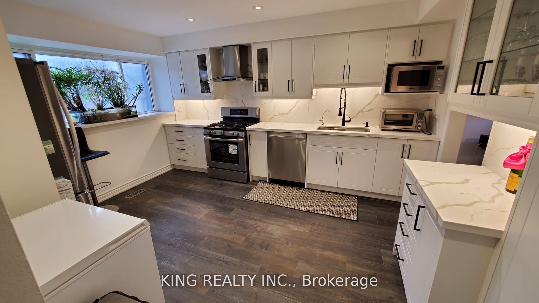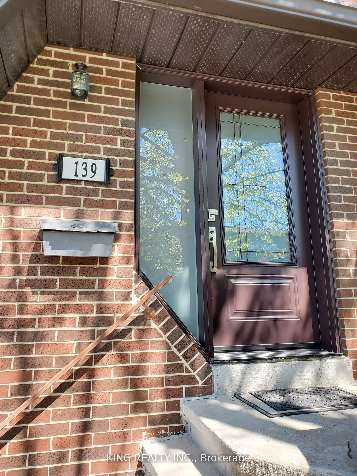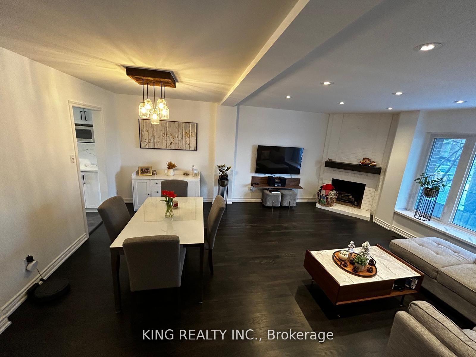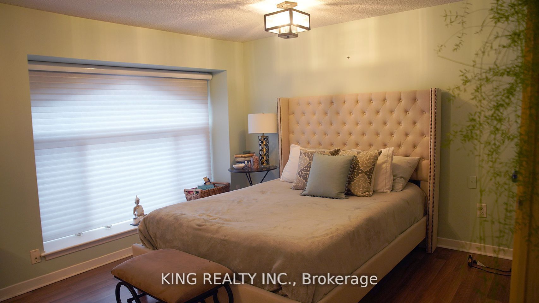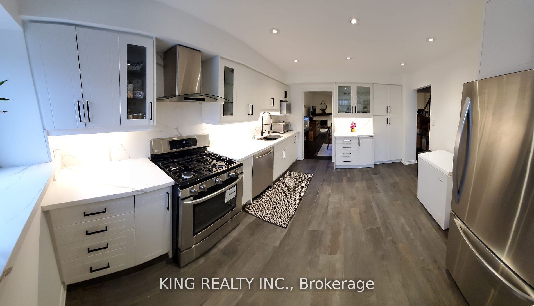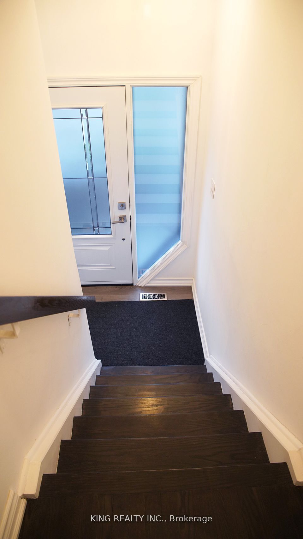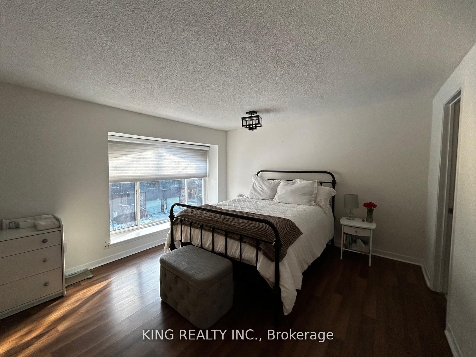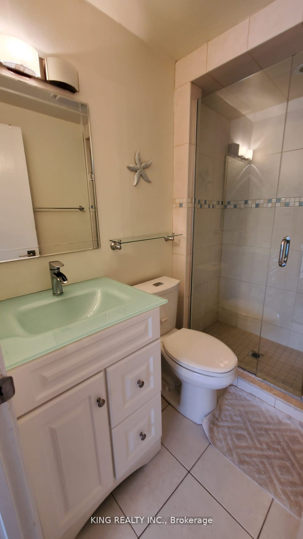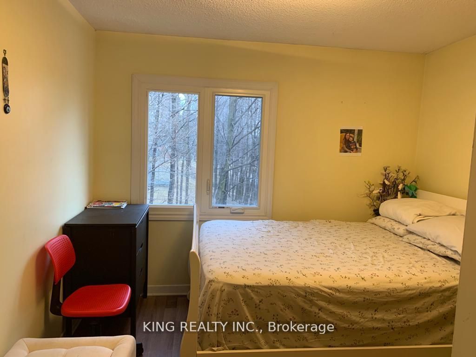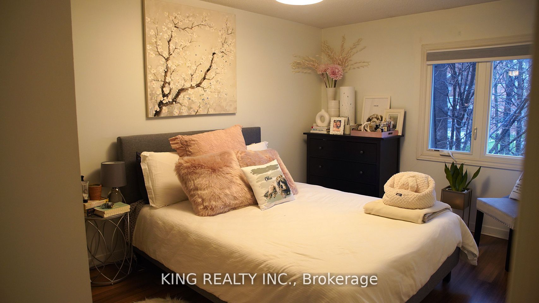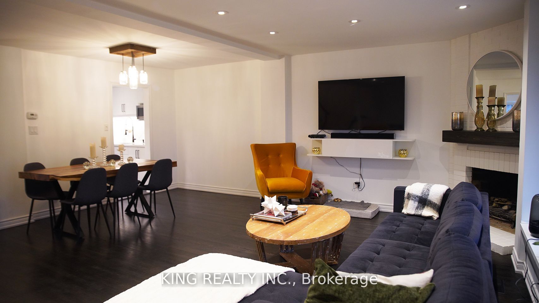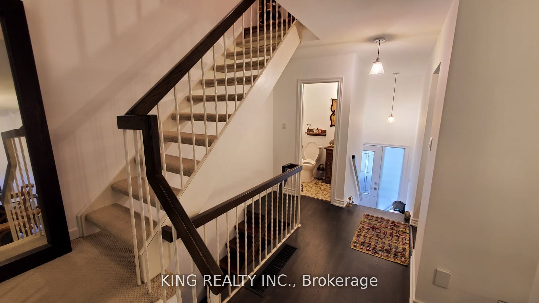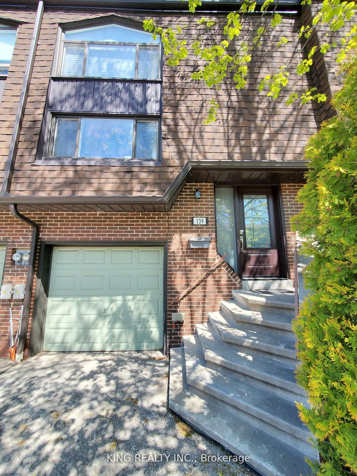
$3,800 /mo
Listed by KING REALTY INC.
Condo Townhouse•MLS #W12009333•New
Room Details
| Room | Features | Level |
|---|---|---|
Living Room 6.19 × 5.97 m | Combined w/DiningHardwood FloorBrick Fireplace | Main |
Dining Room 6.19 × 5.97 m | Combined w/LivingHardwood Floor | Main |
Kitchen 4.2 × 3.44 m | Family Size KitchenPorcelain FloorB/I Dishwasher | Main |
Primary Bedroom 5.21 × 3.59 m | 3 Pc EnsuiteLaminate | Second |
Bedroom 2 3.51 × 2.97 m | ClosetLaminateWindow | Second |
Bedroom 3 5.92 × 4.16 m | ClosetLaminate | Second |
Client Remarks
Location Location Location !! Gorgeous Home in Centre of Toronto. Beautifully Reno'd & Well-Kept Home. Spacious 3 Bds/3 Bath Town in Quiet Fam Friendly Area. Reno'd Main Flr Has New Hardwood Flrs, Smooth Ceiling Thru'out & Pot Lights. New Entry Dr.Garage Entry to House. Updated Kitchen W/Qrtz Counters, Bksplash & Porcelain Tiles. Main Bdrm W/Upgraded Ensuite. Laundry W/Storage Area. Close To 401, Schools, Parks, Shopping Malls, Grocery. **EXTRAS** All Elfs, Window Coverings, Stainless Steel Kitchen Appliances, Washer, Dryer, Two Parking (One Inside Garage/One on Driveway).AAA Tenant. Tenant Insurance & Transfer Utilities Before Occupancy. No Smoking.
About This Property
139 Maple Branch Path, Etobicoke, M9P 3R9
Home Overview
Basic Information
Walk around the neighborhood
139 Maple Branch Path, Etobicoke, M9P 3R9
Shally Shi
Sales Representative, Dolphin Realty Inc
English, Mandarin
Residential ResaleProperty ManagementPre Construction
 Walk Score for 139 Maple Branch Path
Walk Score for 139 Maple Branch Path

Book a Showing
Tour this home with Shally
Frequently Asked Questions
Can't find what you're looking for? Contact our support team for more information.
Check out 100+ listings near this property. Listings updated daily
See the Latest Listings by Cities
1500+ home for sale in Ontario

Looking for Your Perfect Home?
Let us help you find the perfect home that matches your lifestyle
