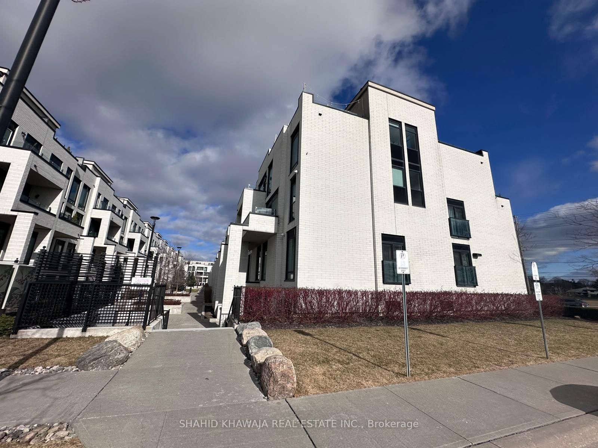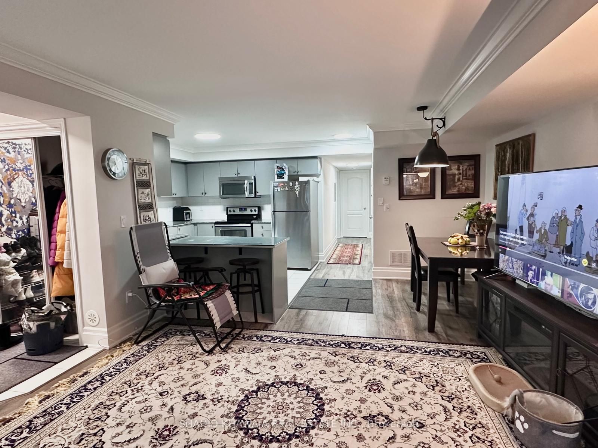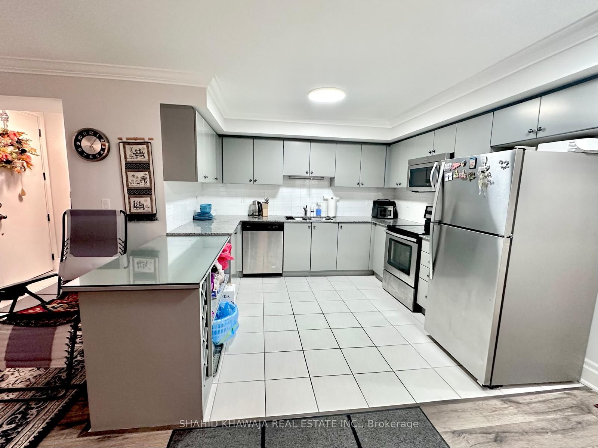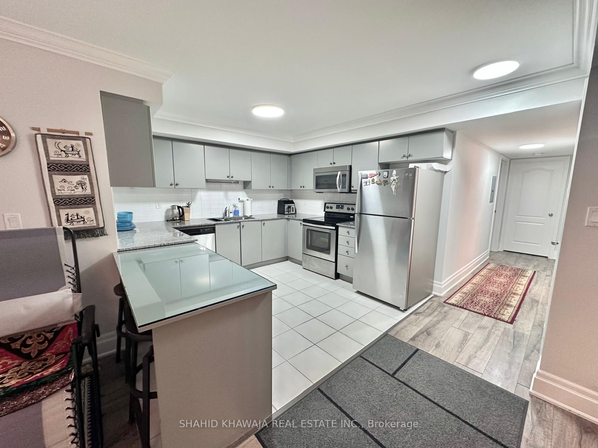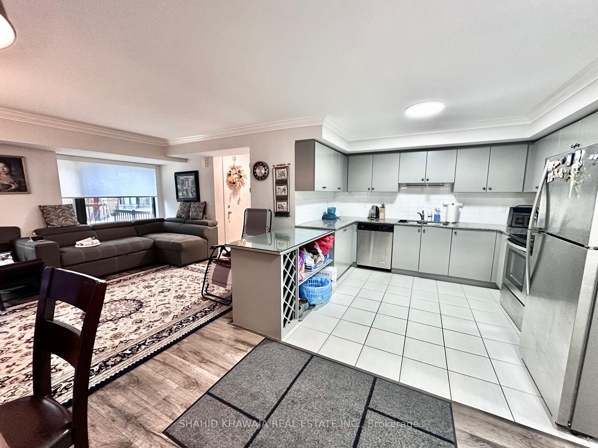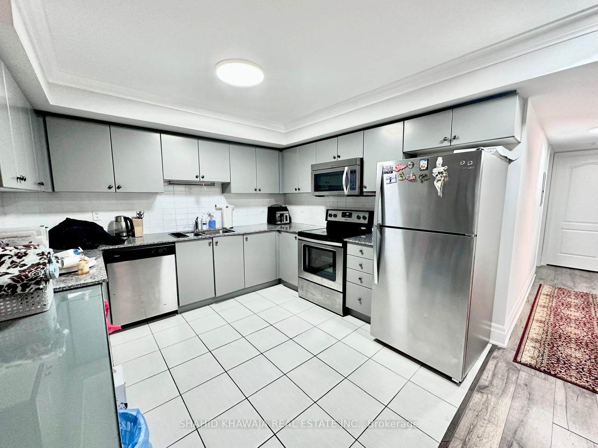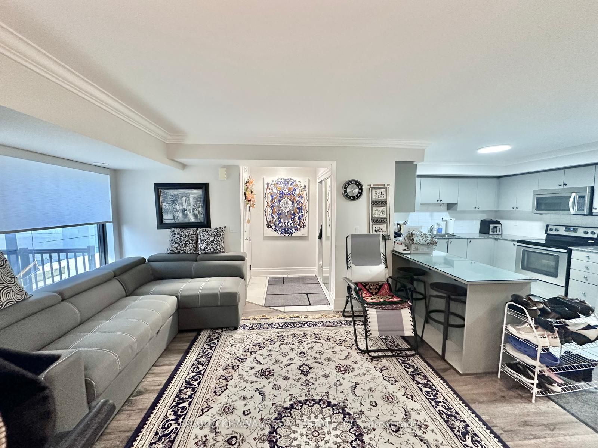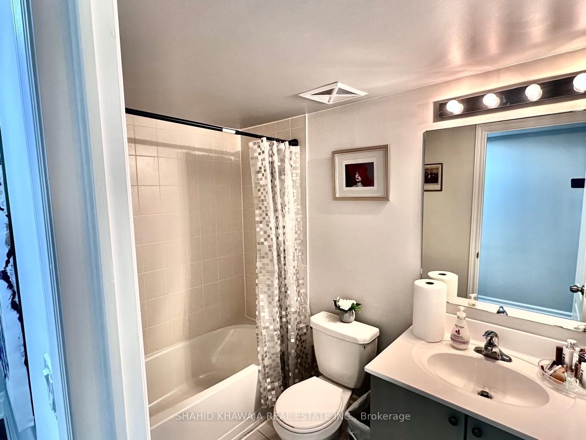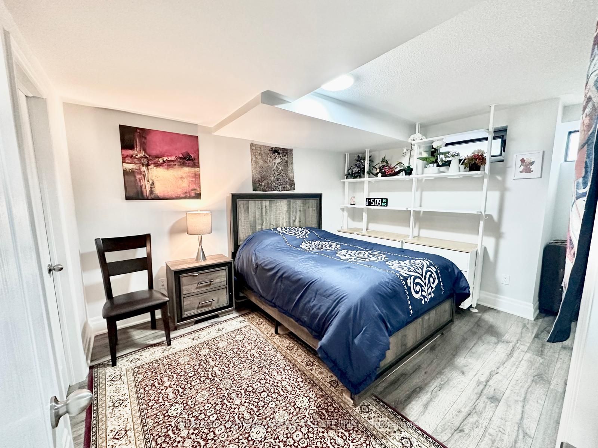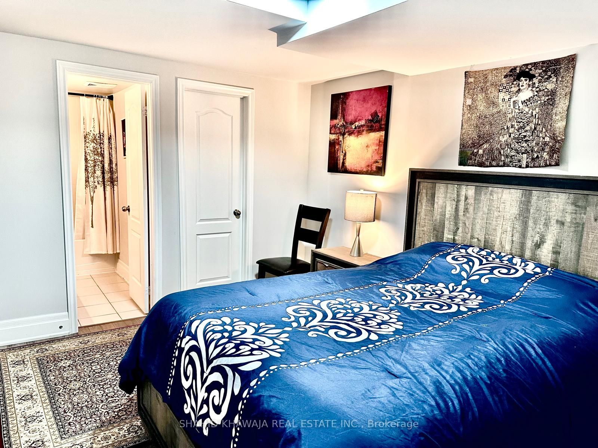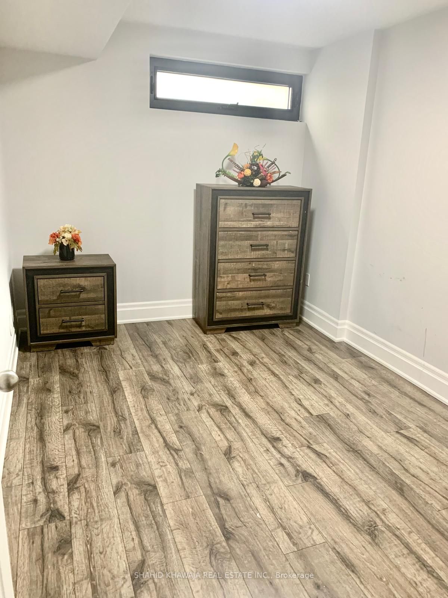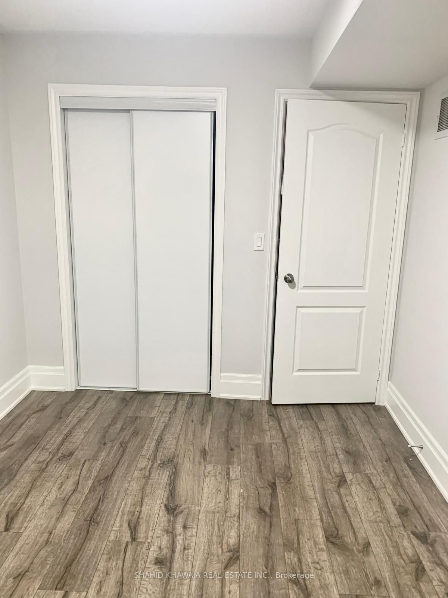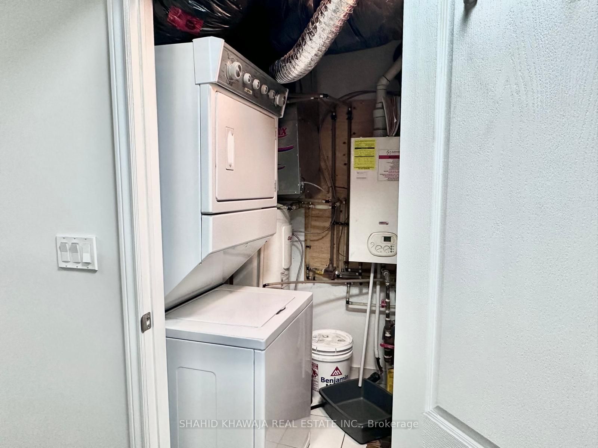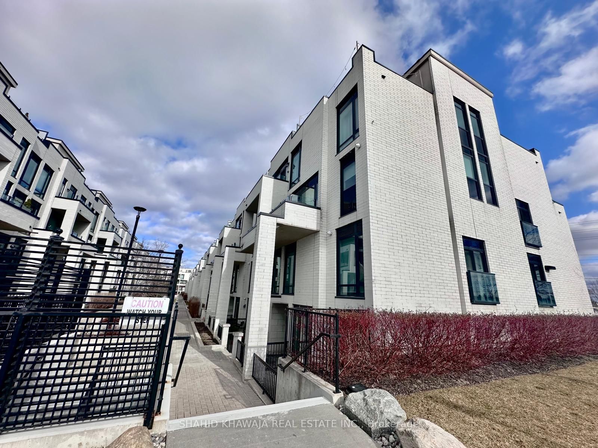
$2,800 /mo
Listed by SHAHID KHAWAJA REAL ESTATE INC.
Condo Townhouse•MLS #W12038325•New
Room Details
| Room | Features | Level |
|---|---|---|
Kitchen 2.7 × 3.4 m | Granite Counters | Main |
Living Room 4.5 × 5.8 m | Laminate | Main |
Primary Bedroom 3 × 4.1 m | 4 Pc EnsuiteWalk-In Closet(s) | Main |
Bedroom 2 2.7 × 2.7 m | Closet | Main |
Client Remarks
A Spacious And Ground Floor 2 Bedroom And 2 Bathroom Townhouse, Located In Toronto. Open Concept, With Multiple Floor To Ceiling Windows Allowing For Natural Light To Flood The Home**Large Living Room With Tall Windows Overlooking The Private Terrace, Perfect For Relaxing In The Sun. An Open Concept Kitchen With Lots Of Beautiful Grey Cabinets For Storage And A Built In Wine Rack, Beautiful Granite Countertops, Stainless Steel Appliances With Extended Counterspace For Dine-In And Prep. 2 Spacious Bedrooms Each With Their Own Closet Space. Primary Bedroom With A 4 Piece Ensuite & A Large Walk-In Closet. 1 Easily Accessible Underground Parking Spot*** This Home Is Within Walking Distance Of Metro Grocery Store, Pharmacies, Medical Offices, Parks, Schools, & A Gas Station, With Easy Access To Highway 401, Highway 427 & The Future LRT.
About This Property
138 Widdiecombe Hill Boulevard, Etobicoke, M9R 0A9
Home Overview
Basic Information
Walk around the neighborhood
138 Widdiecombe Hill Boulevard, Etobicoke, M9R 0A9
Shally Shi
Sales Representative, Dolphin Realty Inc
English, Mandarin
Residential ResaleProperty ManagementPre Construction
 Walk Score for 138 Widdiecombe Hill Boulevard
Walk Score for 138 Widdiecombe Hill Boulevard

Book a Showing
Tour this home with Shally
Frequently Asked Questions
Can't find what you're looking for? Contact our support team for more information.
Check out 100+ listings near this property. Listings updated daily
See the Latest Listings by Cities
1500+ home for sale in Ontario

Looking for Your Perfect Home?
Let us help you find the perfect home that matches your lifestyle
