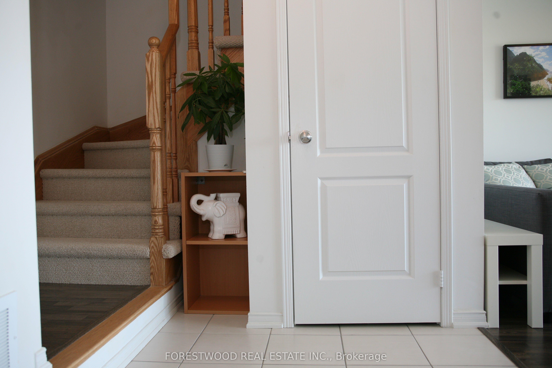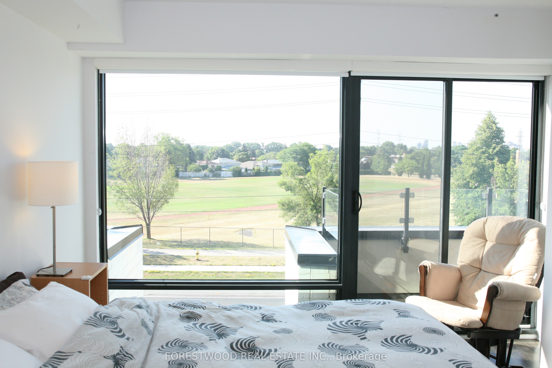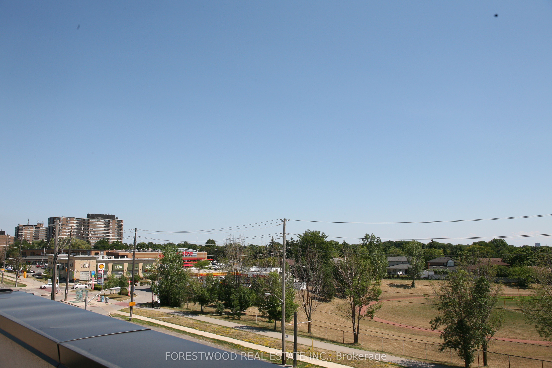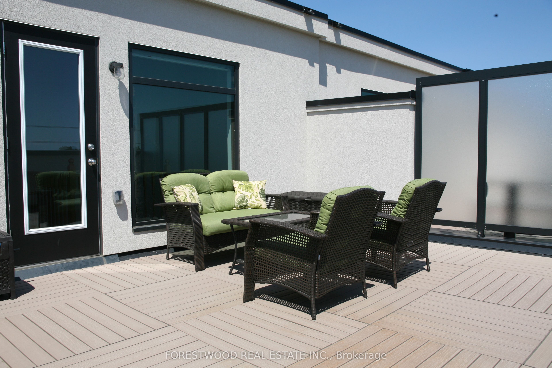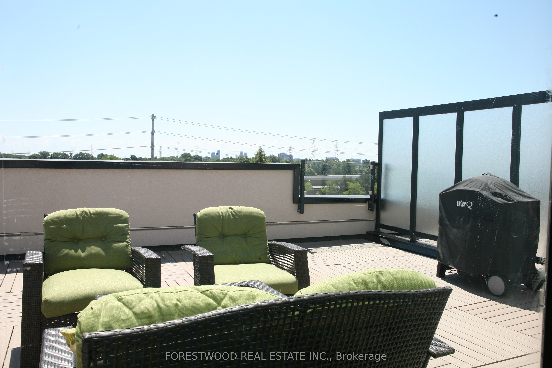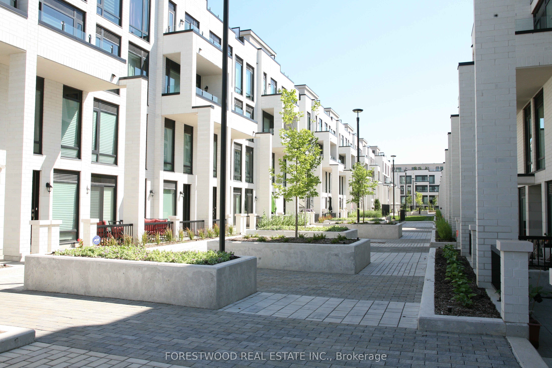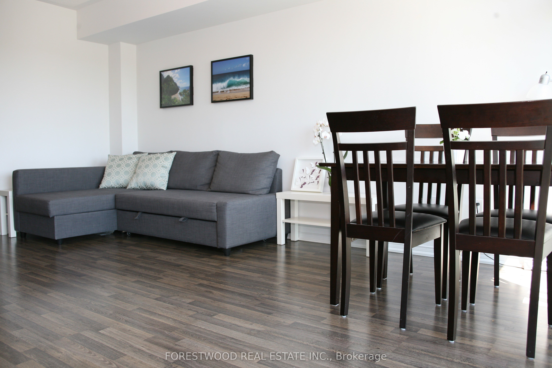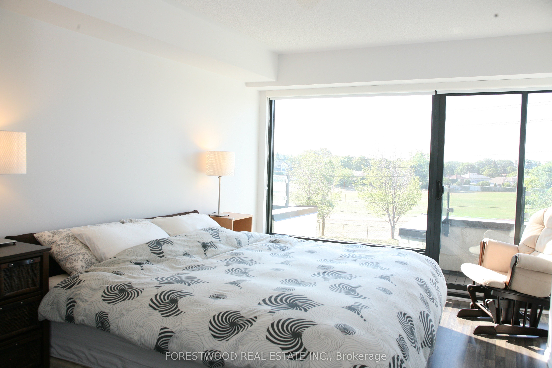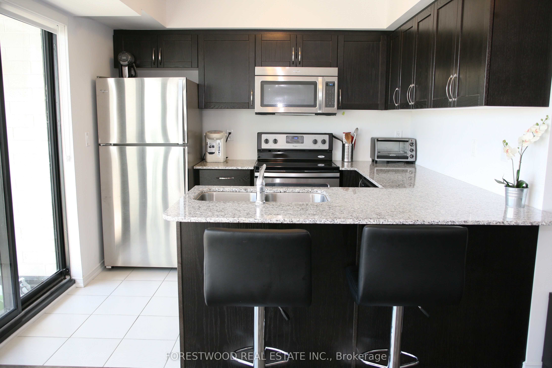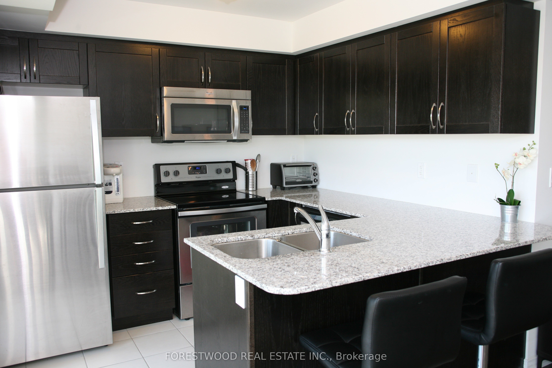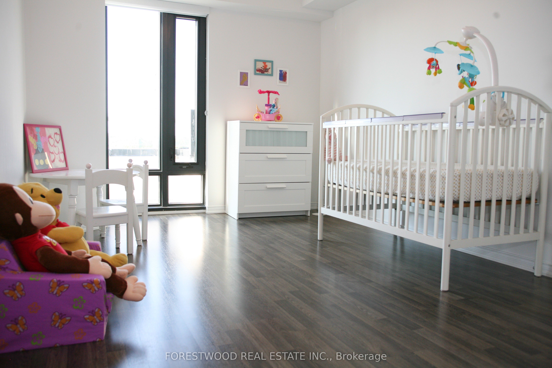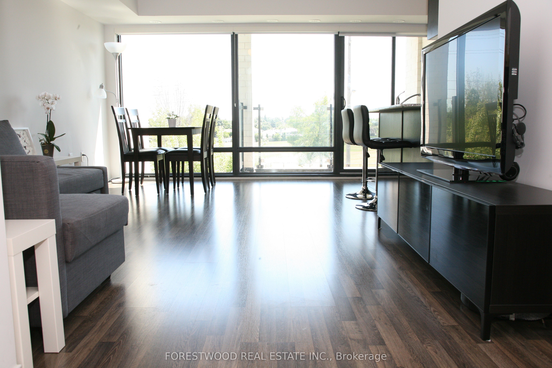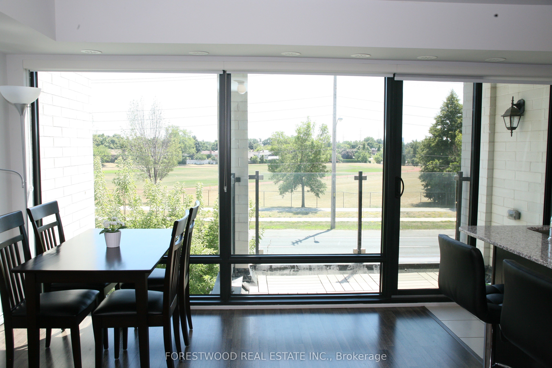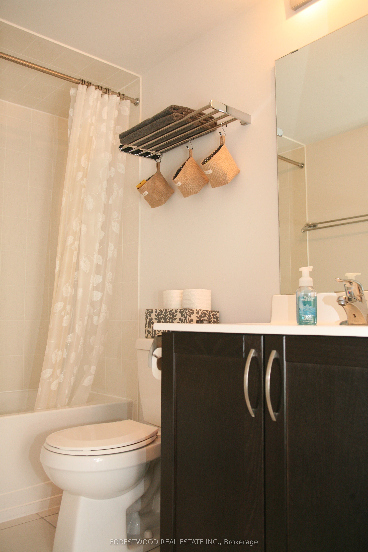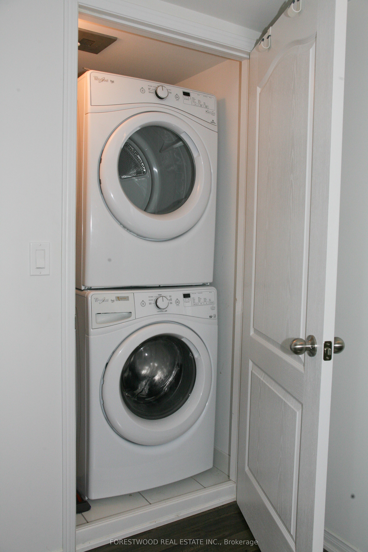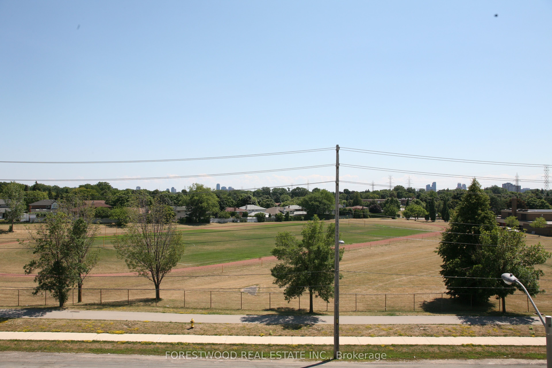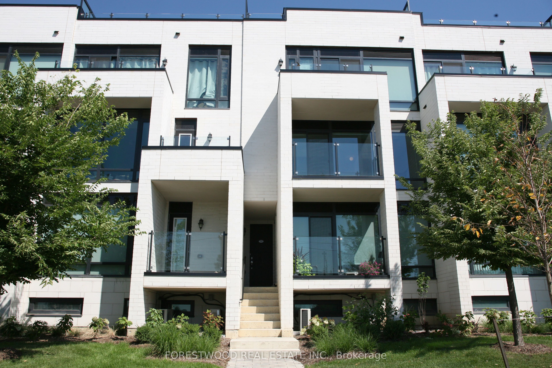
$3,150 /mo
Listed by FORESTWOOD REAL ESTATE INC.
Condo Townhouse•MLS #W12140150•Price Change
Room Details
| Room | Features | Level |
|---|---|---|
Living Room 5.13 × 3.46 m | LaminateOpen ConceptCombined w/Dining | Main |
Dining Room 5.13 × 3.46 m | LaminateOpen ConceptCombined w/Living | Main |
Kitchen 2.96 × 2.68 m | Granite CountersBreakfast BarW/O To Balcony | Main |
Bedroom 4.37 × 2.9 m | LaminateClosetW/O To Balcony | Second |
Bedroom 2 4.19 × 2.85 m | LaminateClosetWindow | Second |
Client Remarks
Stunning 3 Storeys Townhouse With Incredible 300 Sq. Ft. Roof Top Terrace! Perfect ForEntertaining!* Features: Bright Open Concept Living Dining With Large Floor To Ceiling Windows. Modern Kitchen With Granite Countertop & Walk-Out To Balcony.* Master With Balcony. Large 2nd Bedroom. Modern 4 Pcs Bathroom & Laundry On 2nd Level.* Den On 3rd Level With Walk-Out To Roof Top Terrance With Gas Line.* Super Location-Just Minutes To All Amenities. Disclosure: Listing Agent is the Owner of this Property. Photos shown are from previous tenancy (different from the current content of the existing unit).
About This Property
138 Widdicombe Hill Boulevard, Etobicoke, M9R 0A9
Home Overview
Basic Information
Amenities
Bike Storage
Rooftop Deck/Garden
Visitor Parking
Walk around the neighborhood
138 Widdicombe Hill Boulevard, Etobicoke, M9R 0A9
Shally Shi
Sales Representative, Dolphin Realty Inc
English, Mandarin
Residential ResaleProperty ManagementPre Construction
 Walk Score for 138 Widdicombe Hill Boulevard
Walk Score for 138 Widdicombe Hill Boulevard

Book a Showing
Tour this home with Shally
Frequently Asked Questions
Can't find what you're looking for? Contact our support team for more information.
See the Latest Listings by Cities
1500+ home for sale in Ontario

Looking for Your Perfect Home?
Let us help you find the perfect home that matches your lifestyle
