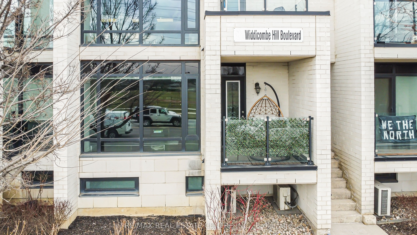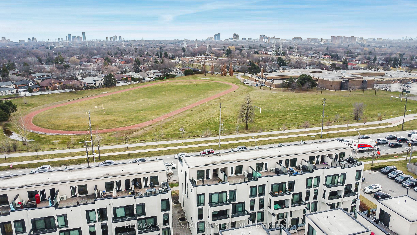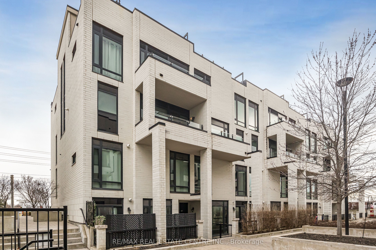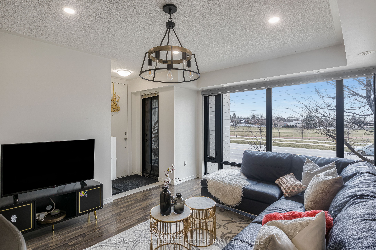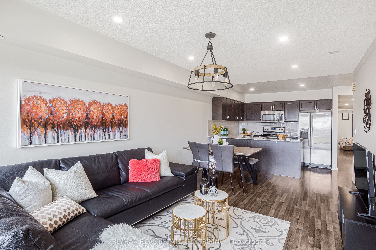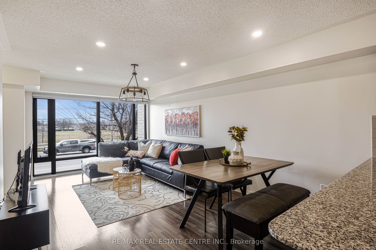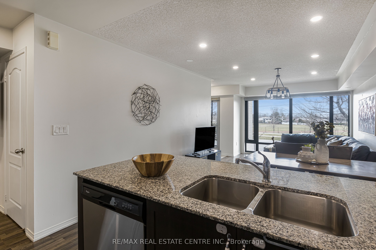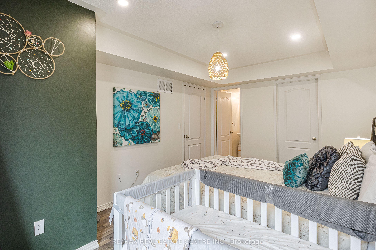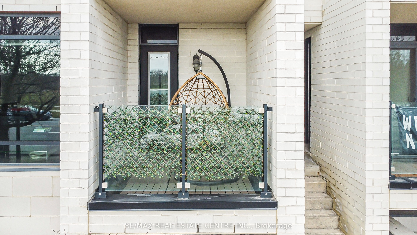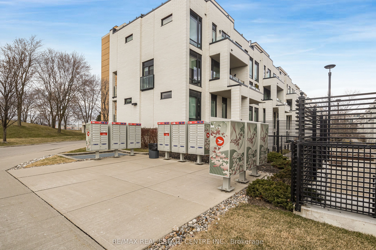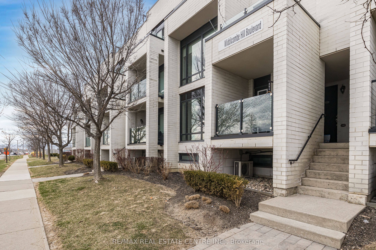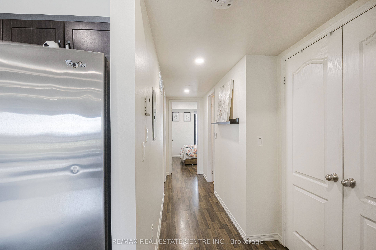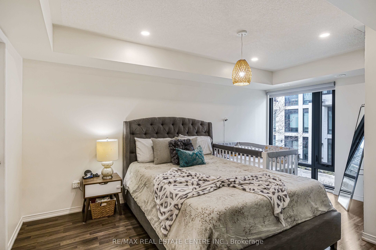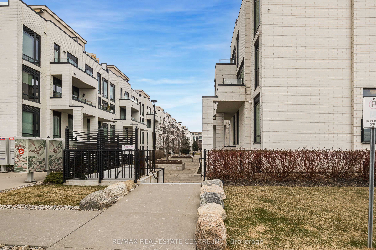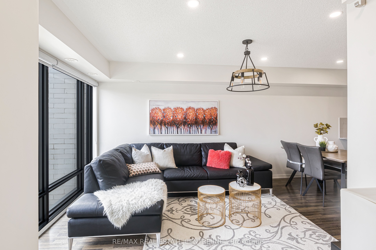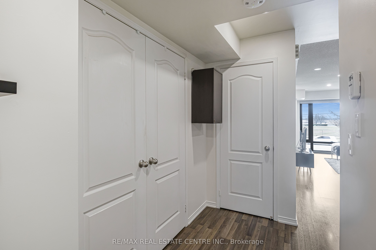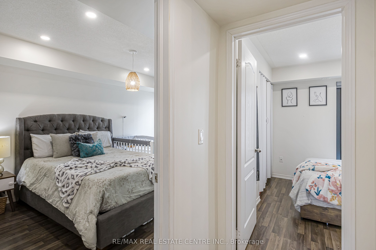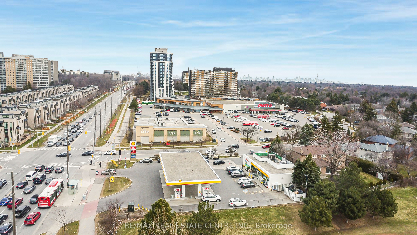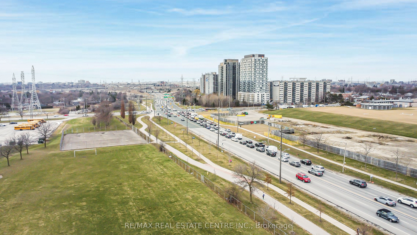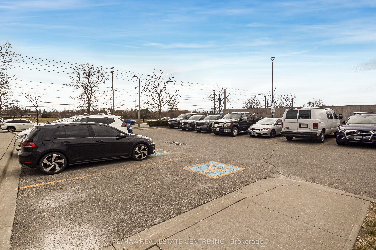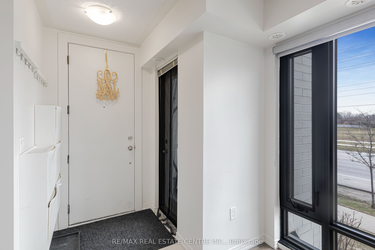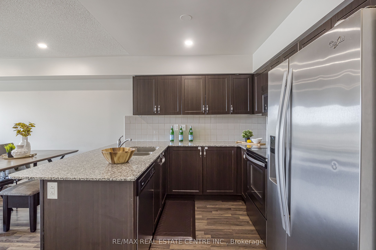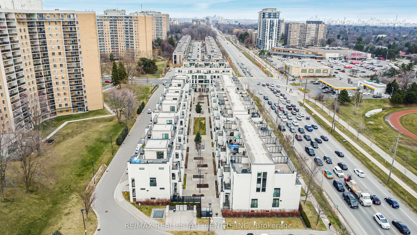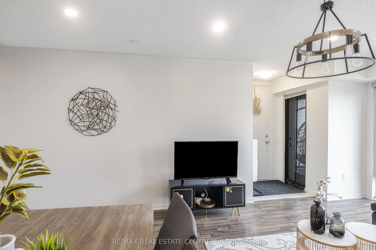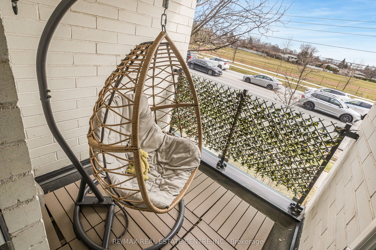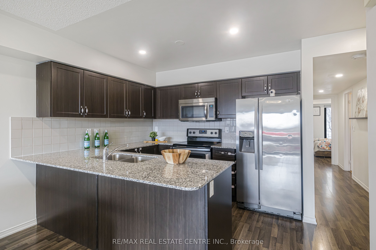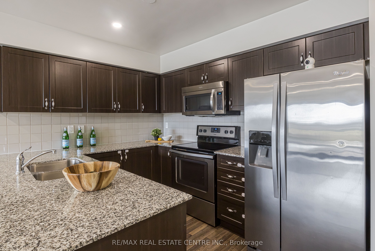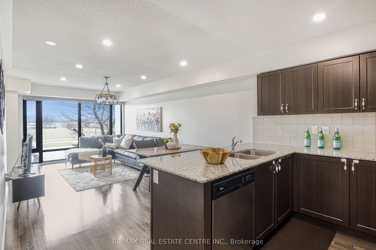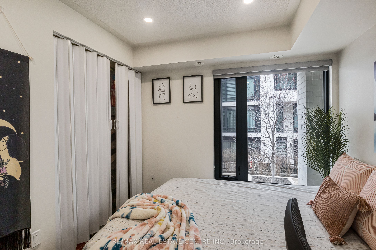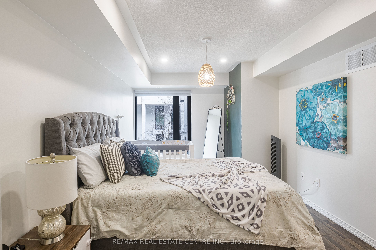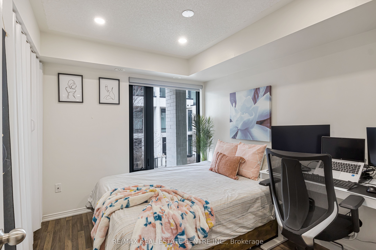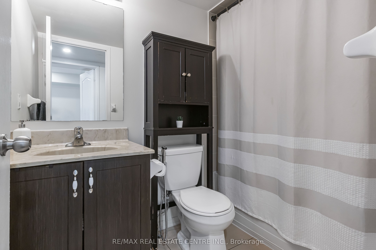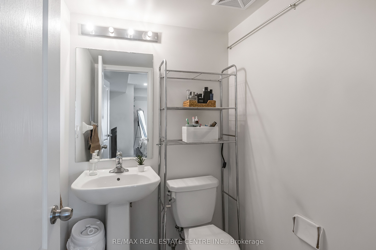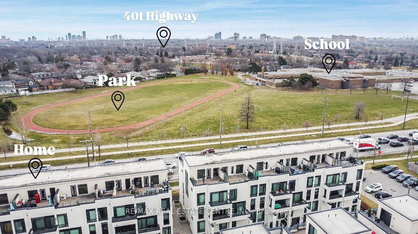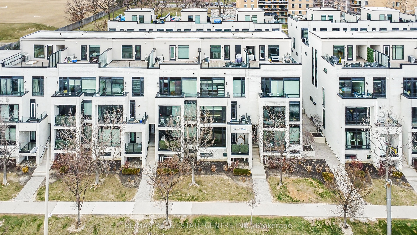
$699,900
Est. Payment
$2,673/mo*
*Based on 20% down, 4% interest, 30-year term
Listed by RE/MAX REAL ESTATE CENTRE INC.
Condo Townhouse•MLS #W12070254•New
Included in Maintenance Fee:
Common Elements
Building Insurance
Water
Parking
Room Details
| Room | Features | Level |
|---|---|---|
Living Room 5.77 × 3.35 m | Combined w/DiningOpen ConceptW/O To Balcony | Main |
Dining Room 5.77 × 3.35 m | Combined w/LivingOpen ConceptBalcony | Main |
Kitchen 5.64 × 2.46 m | Stainless Steel ApplGranite CountersPantry | Main |
Primary Bedroom 5.51 × 3.05 m | 2 Pc EnsuiteWalk-In Closet(s)Large Window | Main |
Bedroom 2 3.51 × 3.35 m | ClosetLarge Window | Main |
Client Remarks
Welcome To This Beautifully Maintained & Spacious 2-Bedroom, 2-Bathroom Modern Condo Townhouse Offering A Bright Open-Concept Layout With Stylish Finishes Throughout. The Open-Concept Living Room Is Bright & Inviting, Featuring A Large Window With Serene Views Of The Surrounding Green Space & A Seamless Walkout To A Private Balcony Perfect For Enjoying Indoor-Outdoor Living. The Kitchen Is A True Highlight, Featuring Premium Stainless-Steel Appliances, Upgraded Cabinetry & Range Hood, Along With A Thoughtfully Added Walk-In Pantry With Custom Shelves For Enhanced Storage & Functionality, And A Generous Primary Bedroom Complete With A Walk-In Closet (Custom Shelves) And Private Ensuite With A Large Window! The Second Bedroom Offers Ample Space, A Double Closet For Abundant Storage, And Convenient Access To A Beautifully Appointed 4-Piece Main Bathroom. An Added Convenience Is The Ground-Level Location Of This Condo, Offering Easy Access With All Rooms Situated On The Same Level Ideal For Comfortable, Stair-Free Living. Enjoy The Convenience Of An Included Parking Space & Locker. Situated In A Highly Desirable Location At Eglinton & Kipling Just 5 Minutes From Highways 401, 427, Gardiner & 403, And Only 10 Minutes From Pearson International Airport. Future LRT Station coming up just steps away from the home! A School Is Located Directly Across The Street, And You're Just A Short Walk To 24-Hour Grocery Stores, Public Transit, And Scenic Parks. Stylish Pot Lights Throughout For A Modern Touch, Freshly Painted In A Contemporary, Neutral Palette! Custom Roller Shades For A Sleek, Clean Look And Motorized Curtains In The Primary Bedroom For Added Convenience & Luxury. Perfect For Professionals, Couples, Small Families Or A Down-Sizer Looking For Comfort, Style, And Convenience!
About This Property
138 Widdicombe Hill Boulevard, Etobicoke, M9R 0A9
Home Overview
Basic Information
Amenities
BBQs Allowed
Visitor Parking
Walk around the neighborhood
138 Widdicombe Hill Boulevard, Etobicoke, M9R 0A9
Shally Shi
Sales Representative, Dolphin Realty Inc
English, Mandarin
Residential ResaleProperty ManagementPre Construction
Mortgage Information
Estimated Payment
$0 Principal and Interest
 Walk Score for 138 Widdicombe Hill Boulevard
Walk Score for 138 Widdicombe Hill Boulevard

Book a Showing
Tour this home with Shally
Frequently Asked Questions
Can't find what you're looking for? Contact our support team for more information.
Check out 100+ listings near this property. Listings updated daily
See the Latest Listings by Cities
1500+ home for sale in Ontario

Looking for Your Perfect Home?
Let us help you find the perfect home that matches your lifestyle
