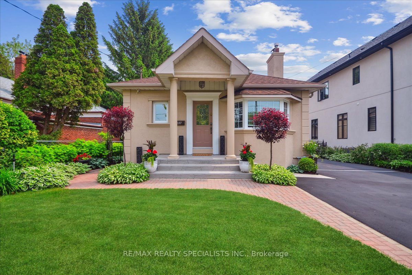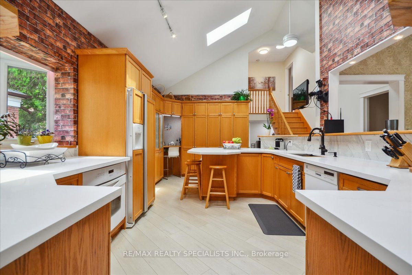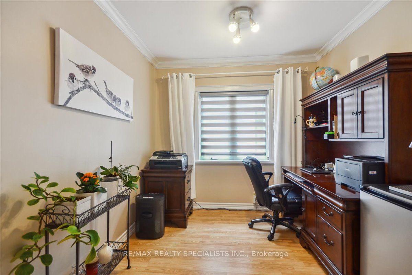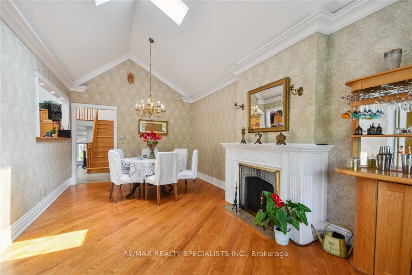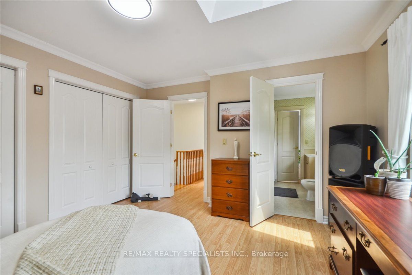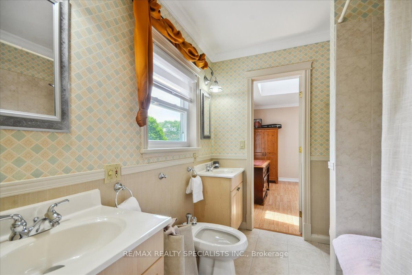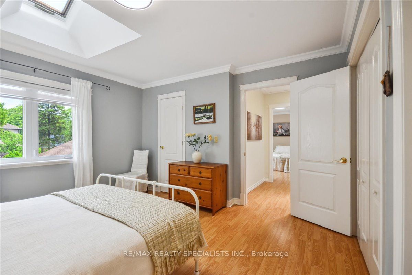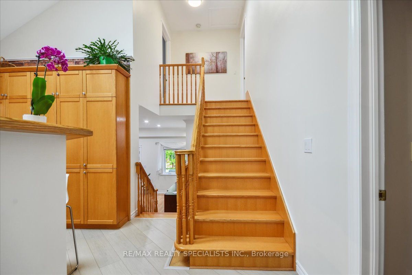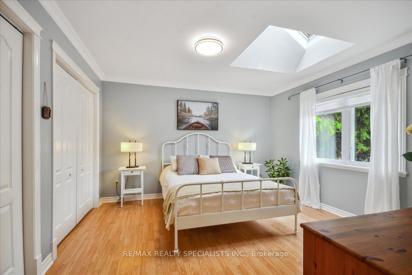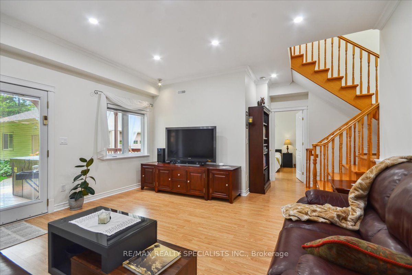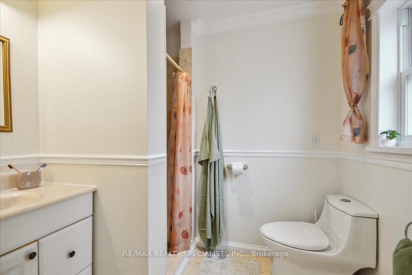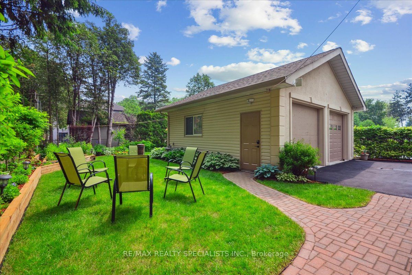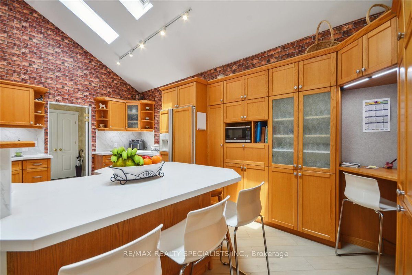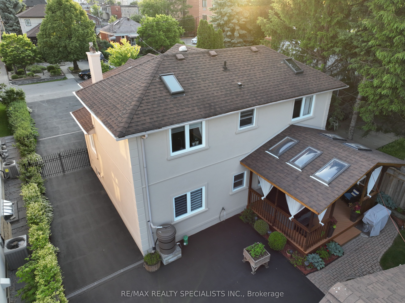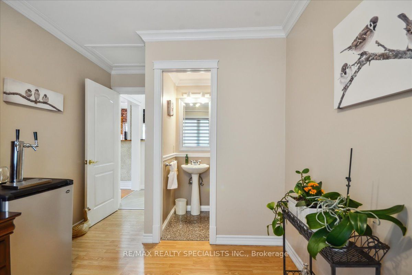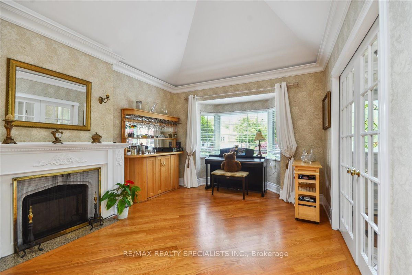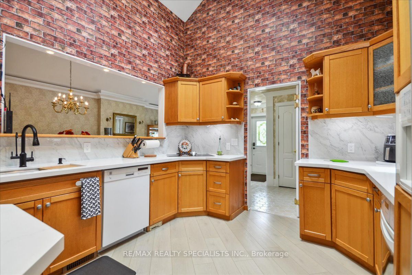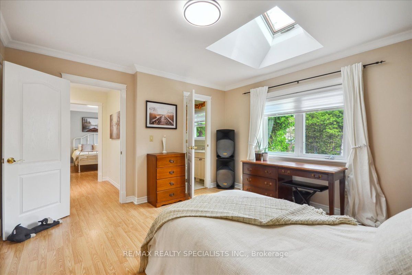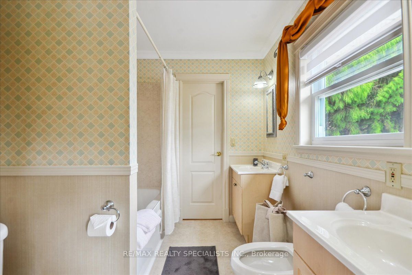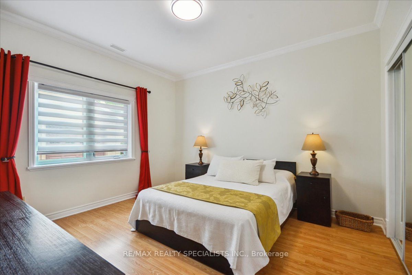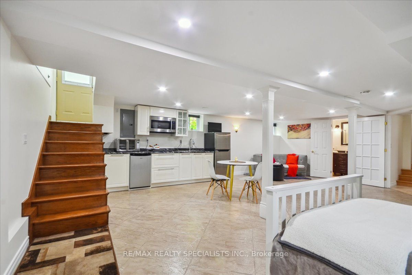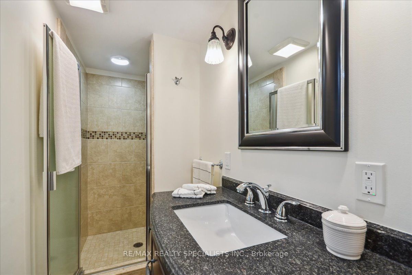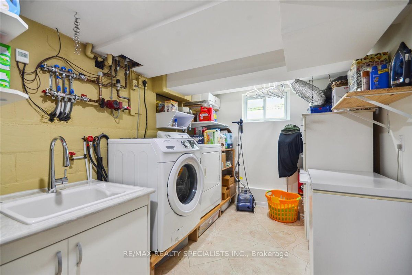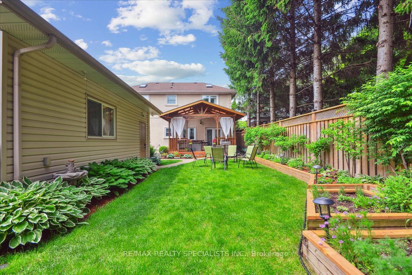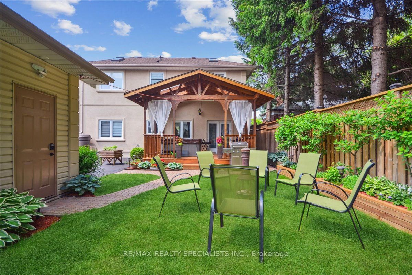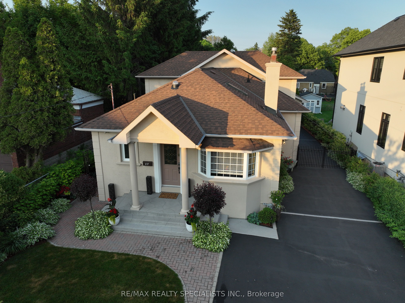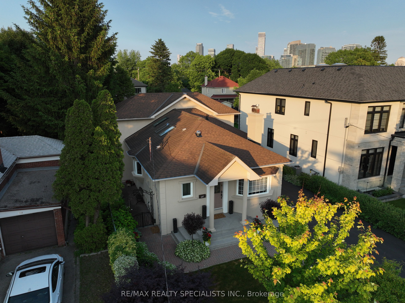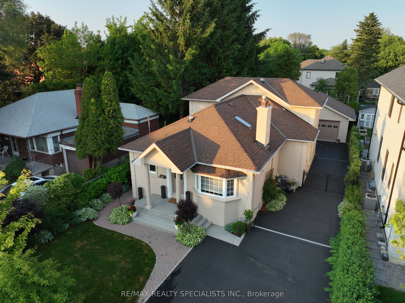
$1,699,999
Est. Payment
$6,493/mo*
*Based on 20% down, 4% interest, 30-year term
Listed by RE/MAX REALTY SPECIALISTS INC.
Detached•MLS #W12205758•New
Room Details
| Room | Features | Level |
|---|---|---|
Living Room 3.44 × 6.51 m | Hardwood FloorCombined w/DiningBay Window | Main |
Dining Room 3.44 × 6.51 m | Hardwood FloorCombined w/LivingVaulted Ceiling(s) | Main |
Kitchen 3.46 × 5.61 m | Vaulted Ceiling(s)SkylightOpen Stairs | Main |
Bedroom 2 3.8 × 3.88 m | SkylightDouble Closet6 Pc Bath | Upper |
Bedroom 3 3.77 × 3.95 m | Double ClosetSkylight6 Pc Bath | Upper |
Primary Bedroom 3.88 × 3.67 m | Laminate4 Pc EnsuiteWindow | Lower |
Client Remarks
Presenting a rare opportunity to own a truly distinguished 4-bedroom, 5-bathroom, 4-level back-split in the coveted Stonegate-Queensway. Situated on an expansive 50 x 135-foot lot, this property is among the neighbourhoods most desirable, offering almost 3,000 sq.ft living space, generous outdoor space and mature surroundings. Spacious and architecturally unique back-split, designed to accommodate both refined family living and effortless entertaining. Step inside and be welcomed by vaulted ceilings, an abundance of natural light from multiple skylights, and a lushly landscaped garden with a tranquil patio retreat. The upper level hosts two bedrooms, elegantly connected by a Jack-and-Jill bathroom, and overlooks the kitchen, creating a dynamic sense of openness and flow. The formal living and dining area, anchored by a warm fireplace, exudes both intimacy and charm. On the lower level, a serene primary bedroom with en-suite is complemented by a sun-drenched family room with walk-out access to the rear patio ideal for peaceful mornings or relaxed evening gatherings. A fully self-contained basement apartment with a private entrance offers excellent flexibility, whether for extended family, guests, or rental income. The lower level and the basement floors are heated for your comfort. Adding to its appeal, the property is zoned to permit a garden suite, presenting a unique opportunity for additional income or multi-generational living. Mind the number of features: Two car insulated garage features drive-through on one side; Hot Tub on the patio; Wood-burning fireplace in the living/dining room with an Electric Insert; Floor heating in the basement and on the lower level family room; Heat recovery unit with HEPA filter, water softener, gas furnace, central vacuum. Gas rough-in for a cook-top in the kitchen on main floor; Rain Water Barrel For Gardening Outside The House; Four surveillance cameras.All appliances, equipment and inclusions are owned.
About This Property
137 Milton Street, Etobicoke, M8Y 2Y4
Home Overview
Basic Information
Walk around the neighborhood
137 Milton Street, Etobicoke, M8Y 2Y4
Shally Shi
Sales Representative, Dolphin Realty Inc
English, Mandarin
Residential ResaleProperty ManagementPre Construction
Mortgage Information
Estimated Payment
$0 Principal and Interest
 Walk Score for 137 Milton Street
Walk Score for 137 Milton Street

Book a Showing
Tour this home with Shally
Frequently Asked Questions
Can't find what you're looking for? Contact our support team for more information.
See the Latest Listings by Cities
1500+ home for sale in Ontario

Looking for Your Perfect Home?
Let us help you find the perfect home that matches your lifestyle
