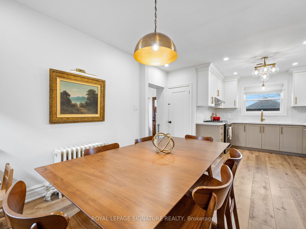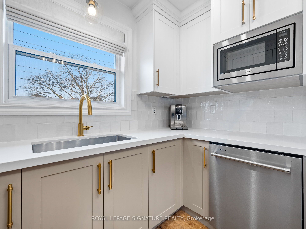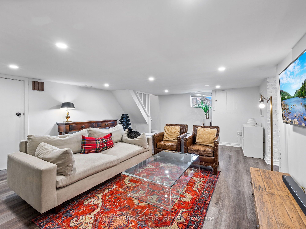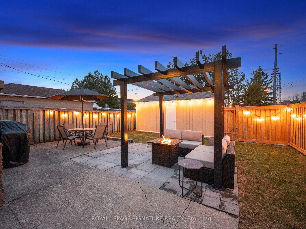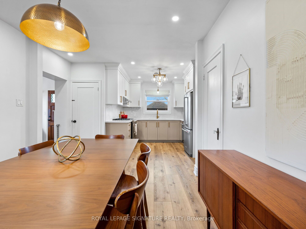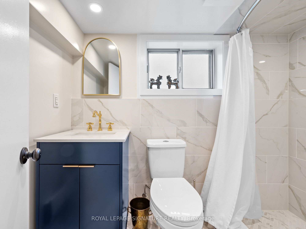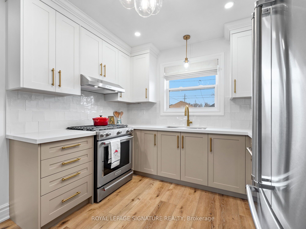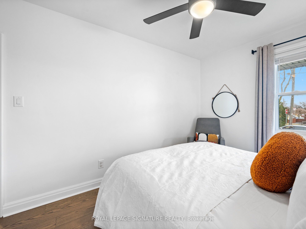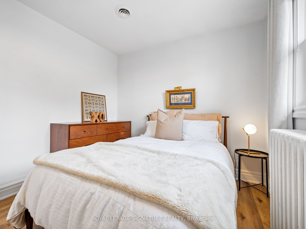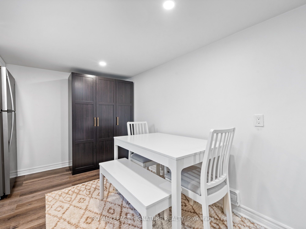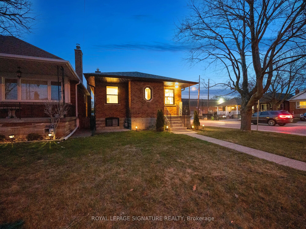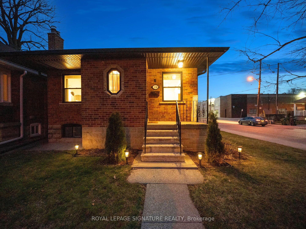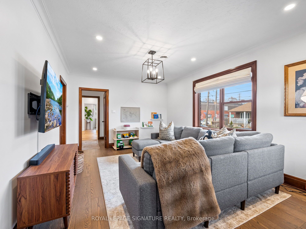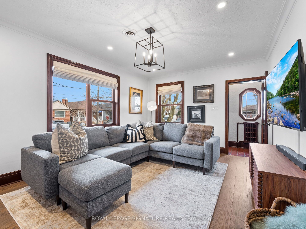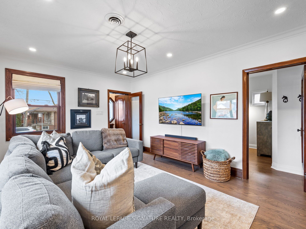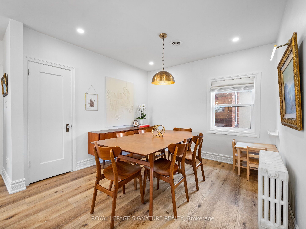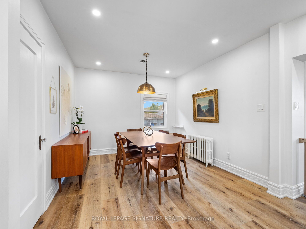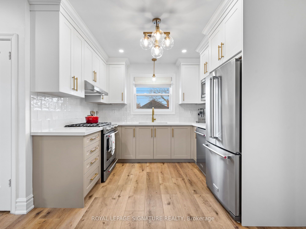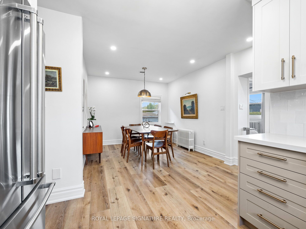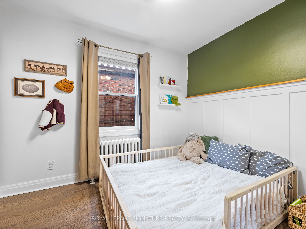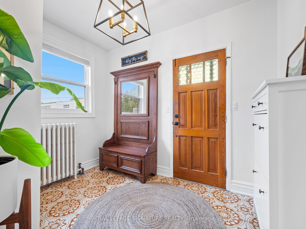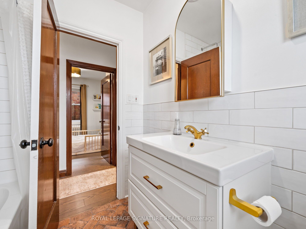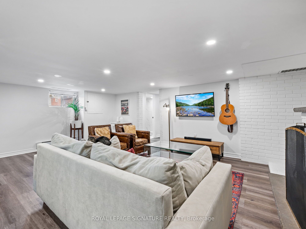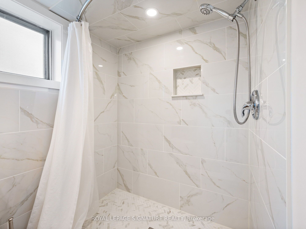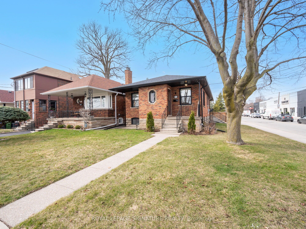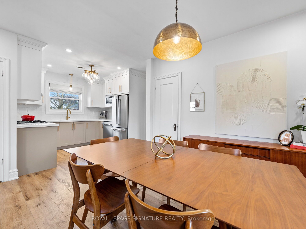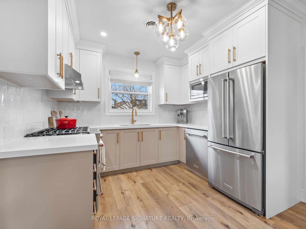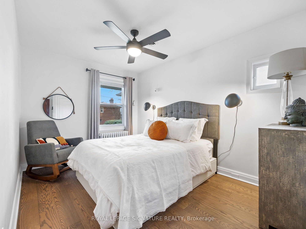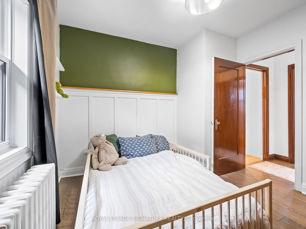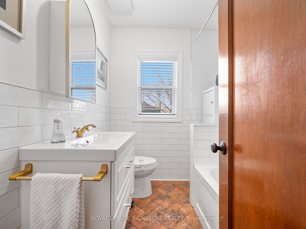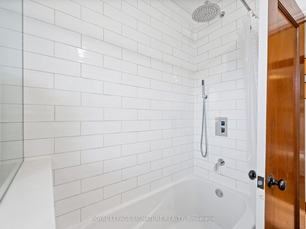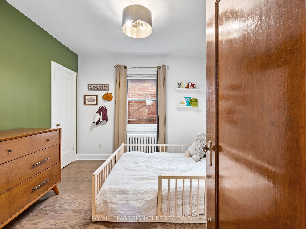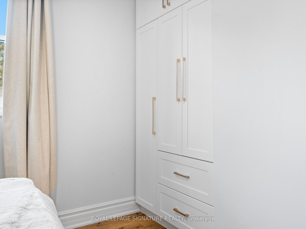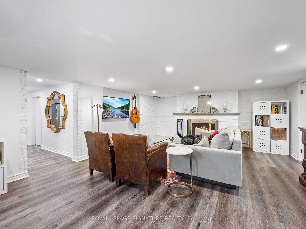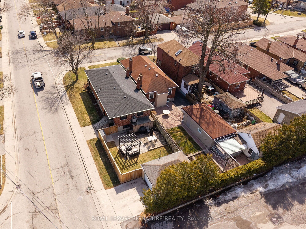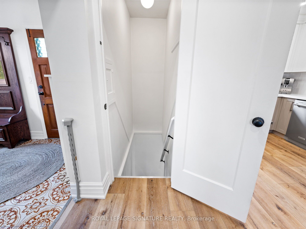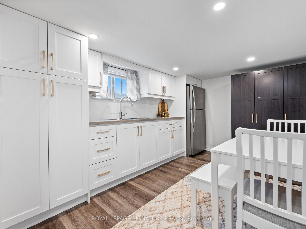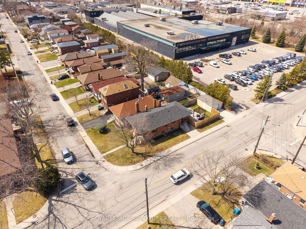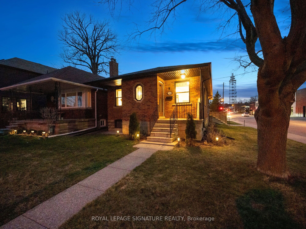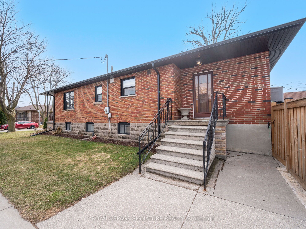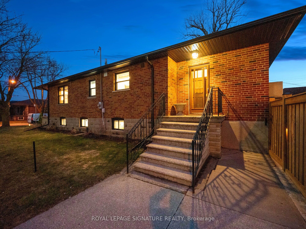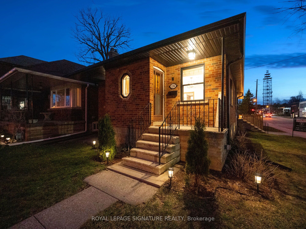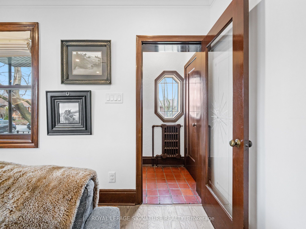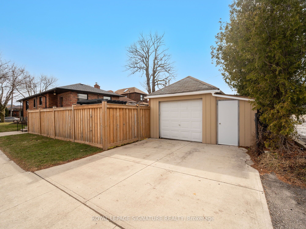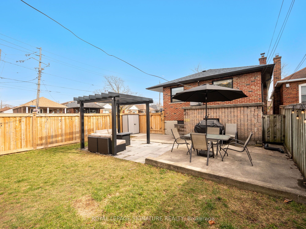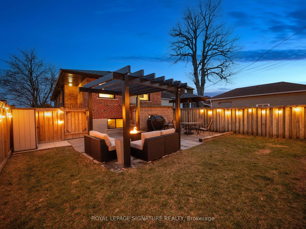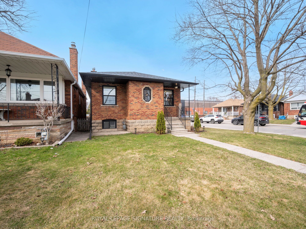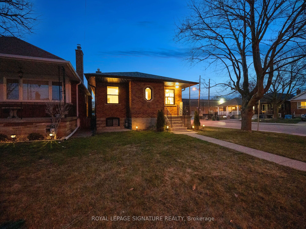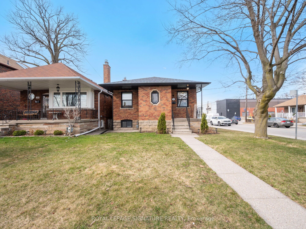
$1,274,990
Est. Payment
$4,870/mo*
*Based on 20% down, 4% interest, 30-year term
Listed by ROYAL LEPAGE SIGNATURE REALTY
Detached•MLS #W12065725•New
Room Details
| Room | Features | Level |
|---|---|---|
Kitchen 4.08 × 6.63 m | PantryStone CountersStainless Steel Appl | Main |
Dining Room 4.08 × 6.63 m | Combined w/KitchenWindowVinyl Floor | Main |
Primary Bedroom 4.51 × 2.87 m | ClosetWindowHardwood Floor | Main |
Bedroom 2 3.29 × 3.14 m | ClosetWindowHardwood Floor | Main |
Bedroom 3 3.06 × 3.87 m | B/I ClosetWindowVinyl Floor | Main |
Kitchen 6.44 × 2.82 m | Eat-in KitchenPantryVinyl Floor | Lower |
Client Remarks
Charming & Fully Renovated Bungalow in the Heart of the Castlefield Design District! Nestled in the highly sought-after Castlefield Design District, this beautifully updated 3-bedroom, 2-bathroom bungalow offers the perfect blend of modern upgrades and original charm. Enjoy a vibrant, walkable neighborhood just steps from grocery stores, LCBO, cafés, Starbucks, and the scenic Beltline Trail ideal for walking, biking, and jogging. Inside, the thoughtfully designed custom kitchen features ample storage, a pantry, and stylish finishes, making it a dream for any home chef. Large windows flood the home with natural light, creating a warm and inviting atmosphere. The separate entrance to the basement provides an excellent opportunity for a rental unit or in-law suite, and with a kitchenette already in place, converting it into a basement apartment is effortless. Alternatively, enjoy the extra living space for a home office, rec room, or guest suite. Sitting on a spacious corner lot, the private fenced-in backyard is perfect for family gatherings and pets to roam freely. A double-car driveway provides ample parking, while the detached garage offers incredible potential for a future garden suite, adding even more value to this fantastic home. With easy access to major roads, highways, TTC and the upcoming Eglinton LRT extension, this is a prime investment in a high-growth area. Don't miss this exceptional opportunity to own a home that blends charm, convenience, and incredible investment potential in one of the city's most sought-after communities!
About This Property
136 Schell Avenue, Etobicoke, M6E 2T1
Home Overview
Basic Information
Walk around the neighborhood
136 Schell Avenue, Etobicoke, M6E 2T1
Shally Shi
Sales Representative, Dolphin Realty Inc
English, Mandarin
Residential ResaleProperty ManagementPre Construction
Mortgage Information
Estimated Payment
$0 Principal and Interest
 Walk Score for 136 Schell Avenue
Walk Score for 136 Schell Avenue

Book a Showing
Tour this home with Shally
Frequently Asked Questions
Can't find what you're looking for? Contact our support team for more information.
Check out 100+ listings near this property. Listings updated daily
See the Latest Listings by Cities
1500+ home for sale in Ontario

Looking for Your Perfect Home?
Let us help you find the perfect home that matches your lifestyle
