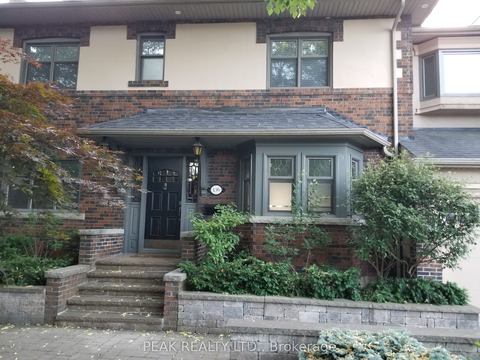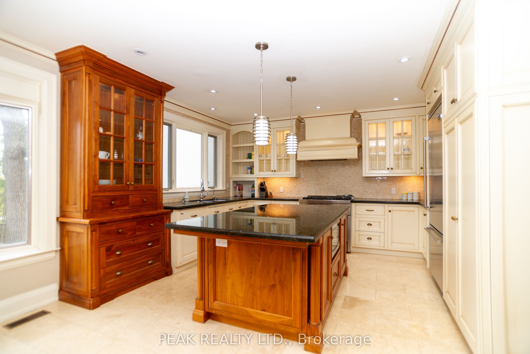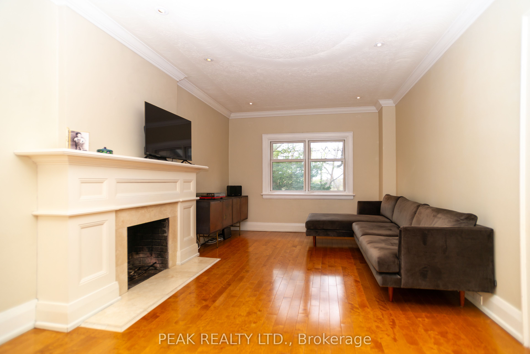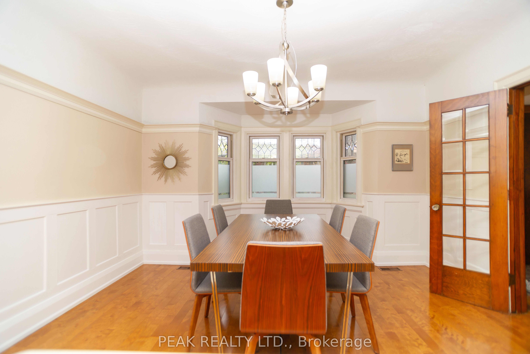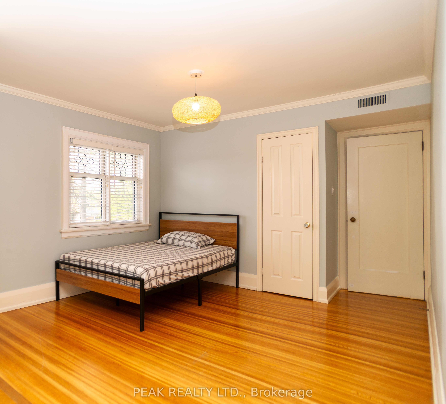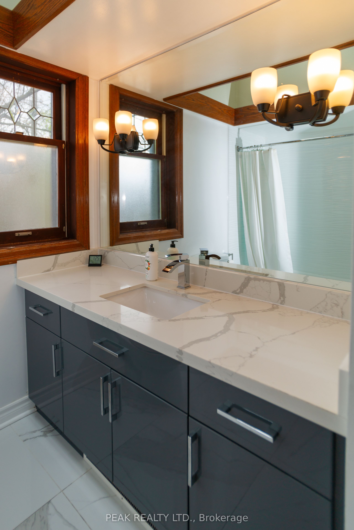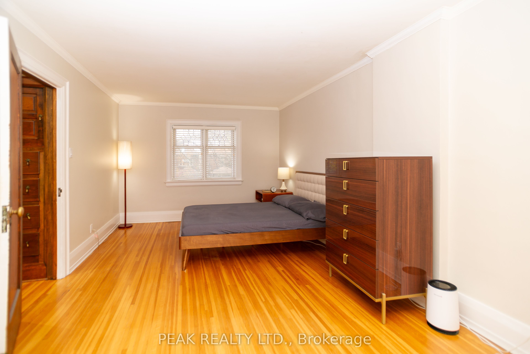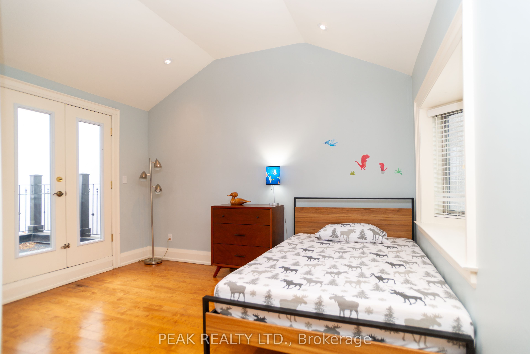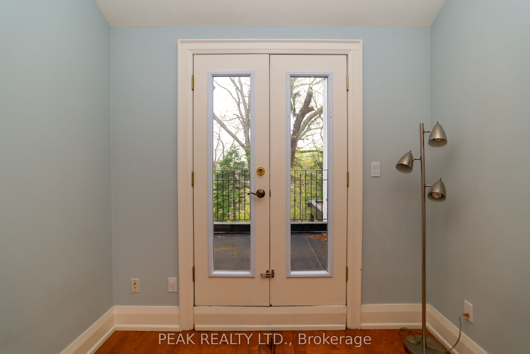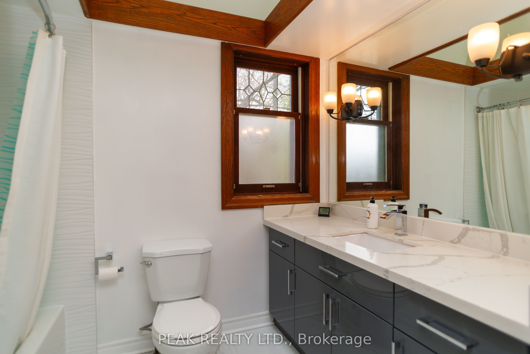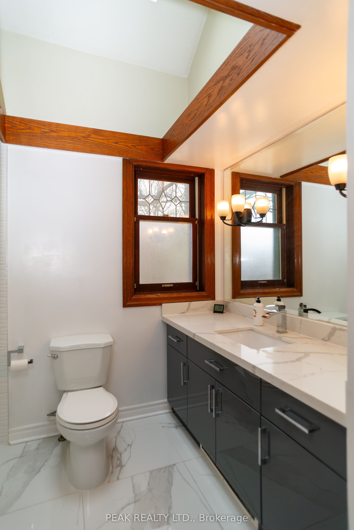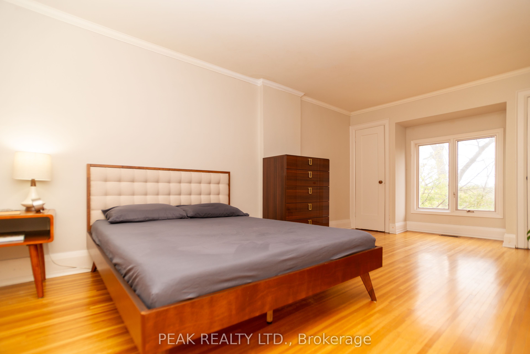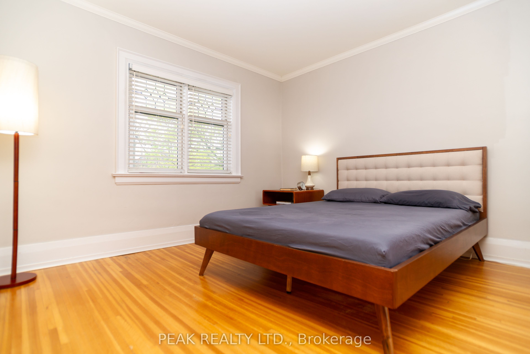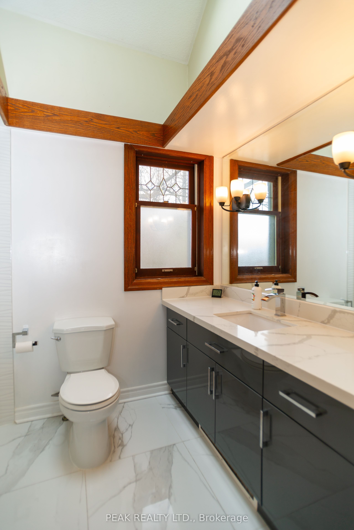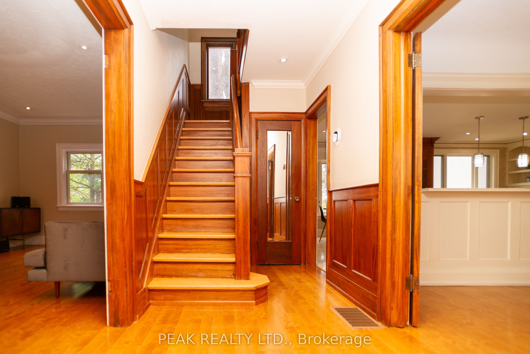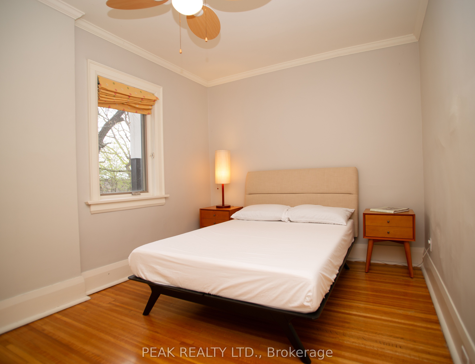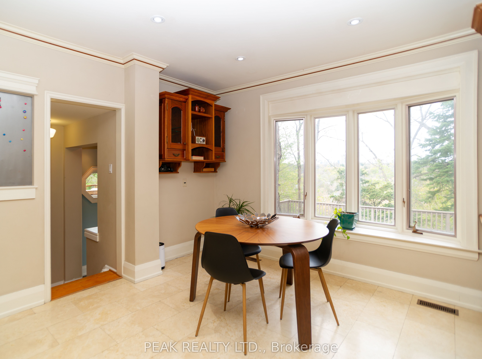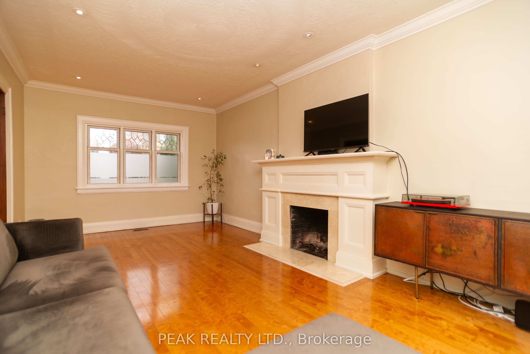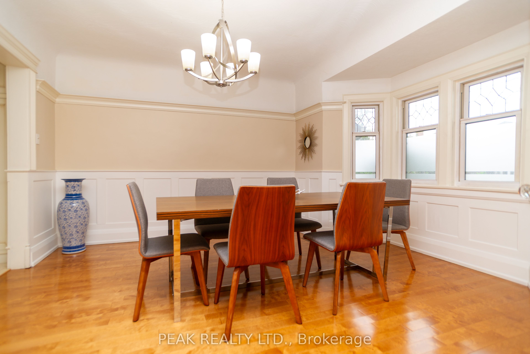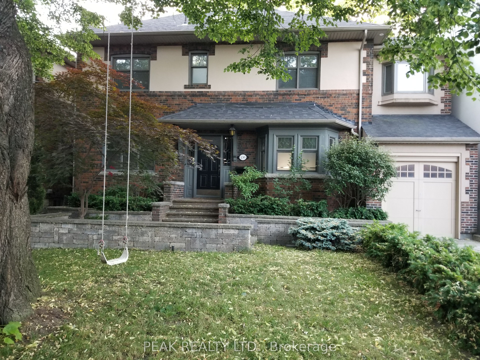
$2,600,000
Est. Payment
$9,930/mo*
*Based on 20% down, 4% interest, 30-year term
Listed by PEAK REALTY LTD.
Detached•MLS #W12224268•New
Room Details
| Room | Features | Level |
|---|---|---|
Living Room 6.22 × 3.3 m | Main | |
Dining Room 4.04 × 3.45 m | Main | |
Kitchen 6.93 × 4.32 m | Main | |
Bedroom 6.91 × 3.38 m | Second | |
Bedroom 2 6.17 × 3.38 m | Second | |
Bedroom 3 4.06 × 2.69 m | Second |
Client Remarks
RAVINE LOT- Enjoy the summer days on the deck with the shade of the trees in the back. This house in the Runnymede-Bloor West Village neighborhood has plenty of character. Well maintained landscaping with sprinkler system. Granite countertops and heated travertine flooring in the kitchen. There is plenty of light with skylights in the second floor hallway and upstairs bathroom. The upstairs bathroom was recently renovated and the furnace was replaced. The house is close to Magwood Park and Baby Point neighborhood club( tennis, lawn bowling). Walking distance to Humbercrest Public School( JK- 8) and St. James Catholic School( JK- 8).
About This Property
136 Humbercrest Boulevard, Etobicoke, M6S 4L3
Home Overview
Basic Information
Walk around the neighborhood
136 Humbercrest Boulevard, Etobicoke, M6S 4L3
Shally Shi
Sales Representative, Dolphin Realty Inc
English, Mandarin
Residential ResaleProperty ManagementPre Construction
Mortgage Information
Estimated Payment
$0 Principal and Interest
 Walk Score for 136 Humbercrest Boulevard
Walk Score for 136 Humbercrest Boulevard

Book a Showing
Tour this home with Shally
Frequently Asked Questions
Can't find what you're looking for? Contact our support team for more information.
See the Latest Listings by Cities
1500+ home for sale in Ontario

Looking for Your Perfect Home?
Let us help you find the perfect home that matches your lifestyle
