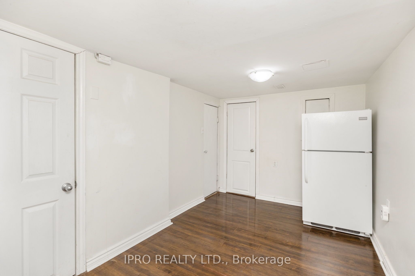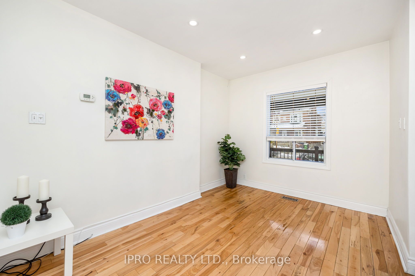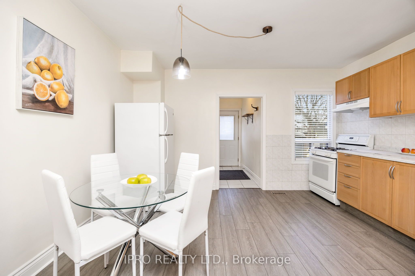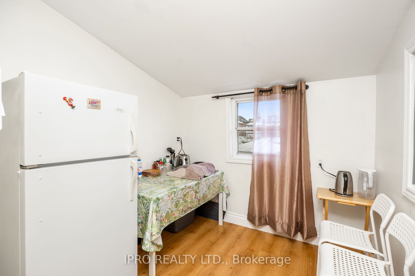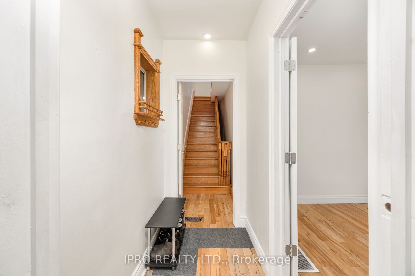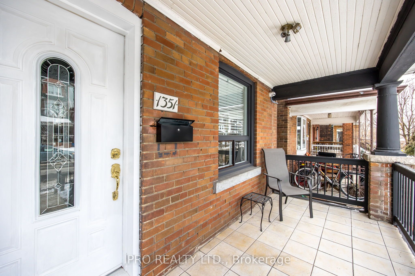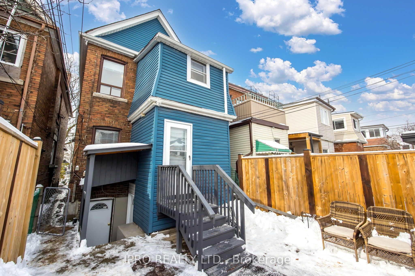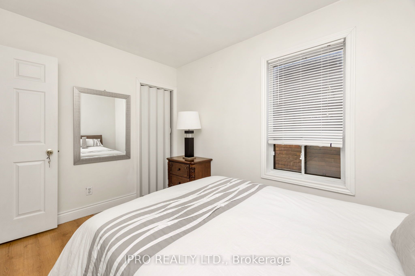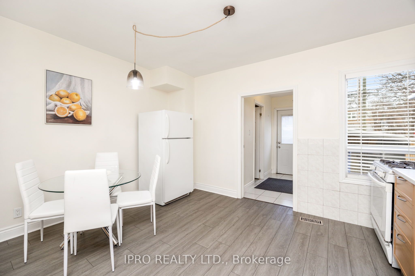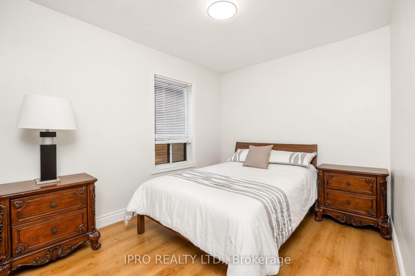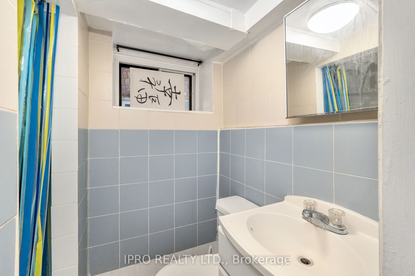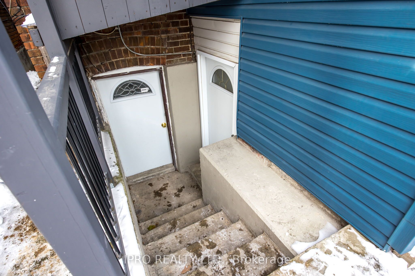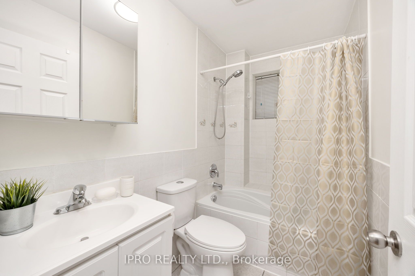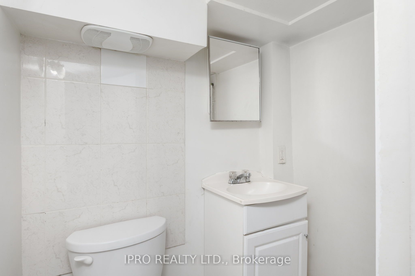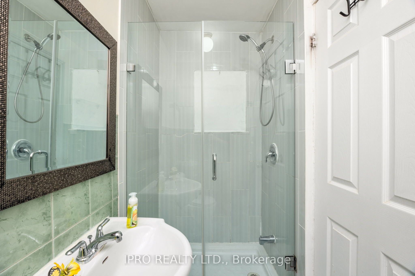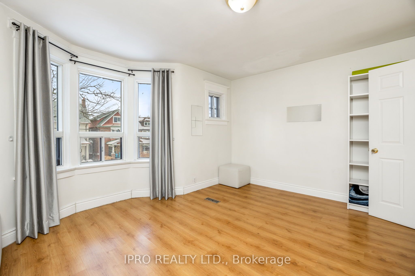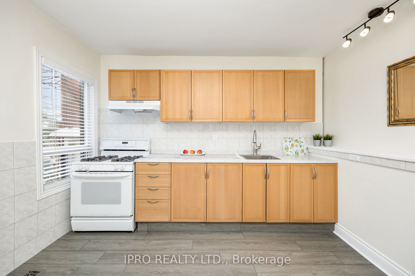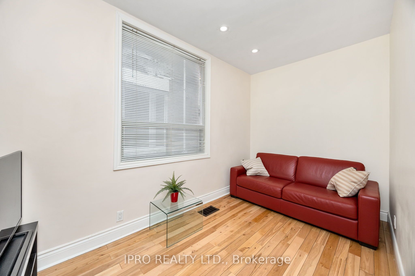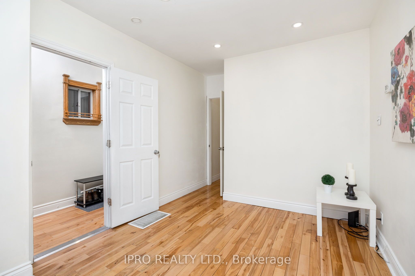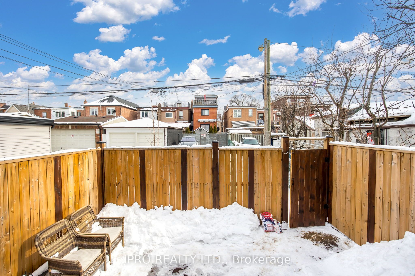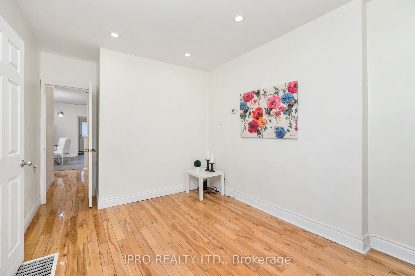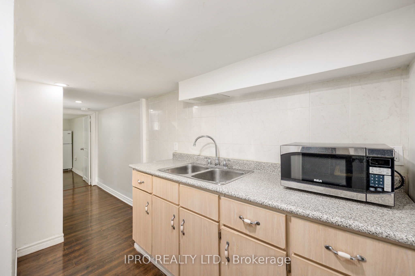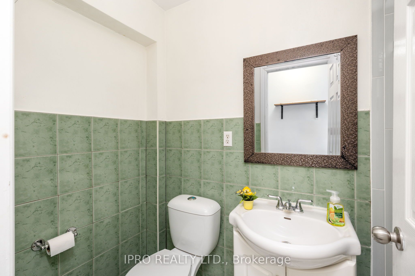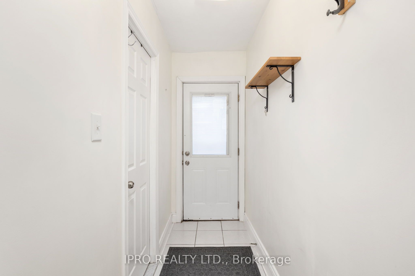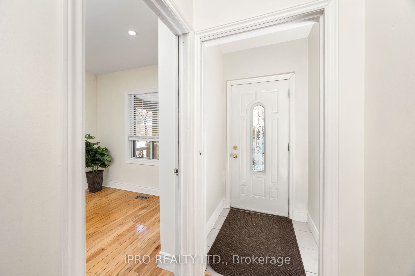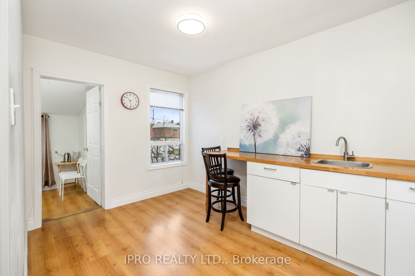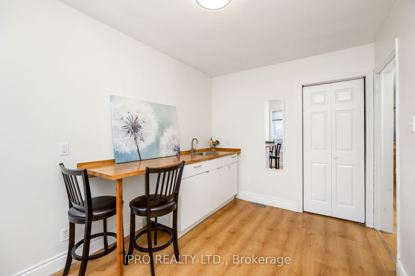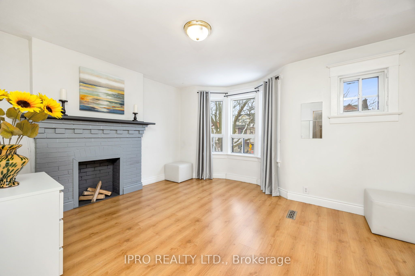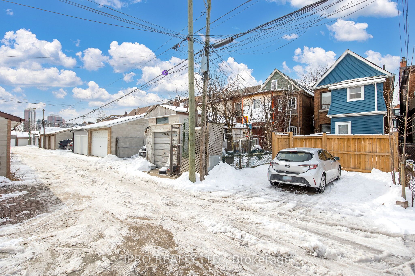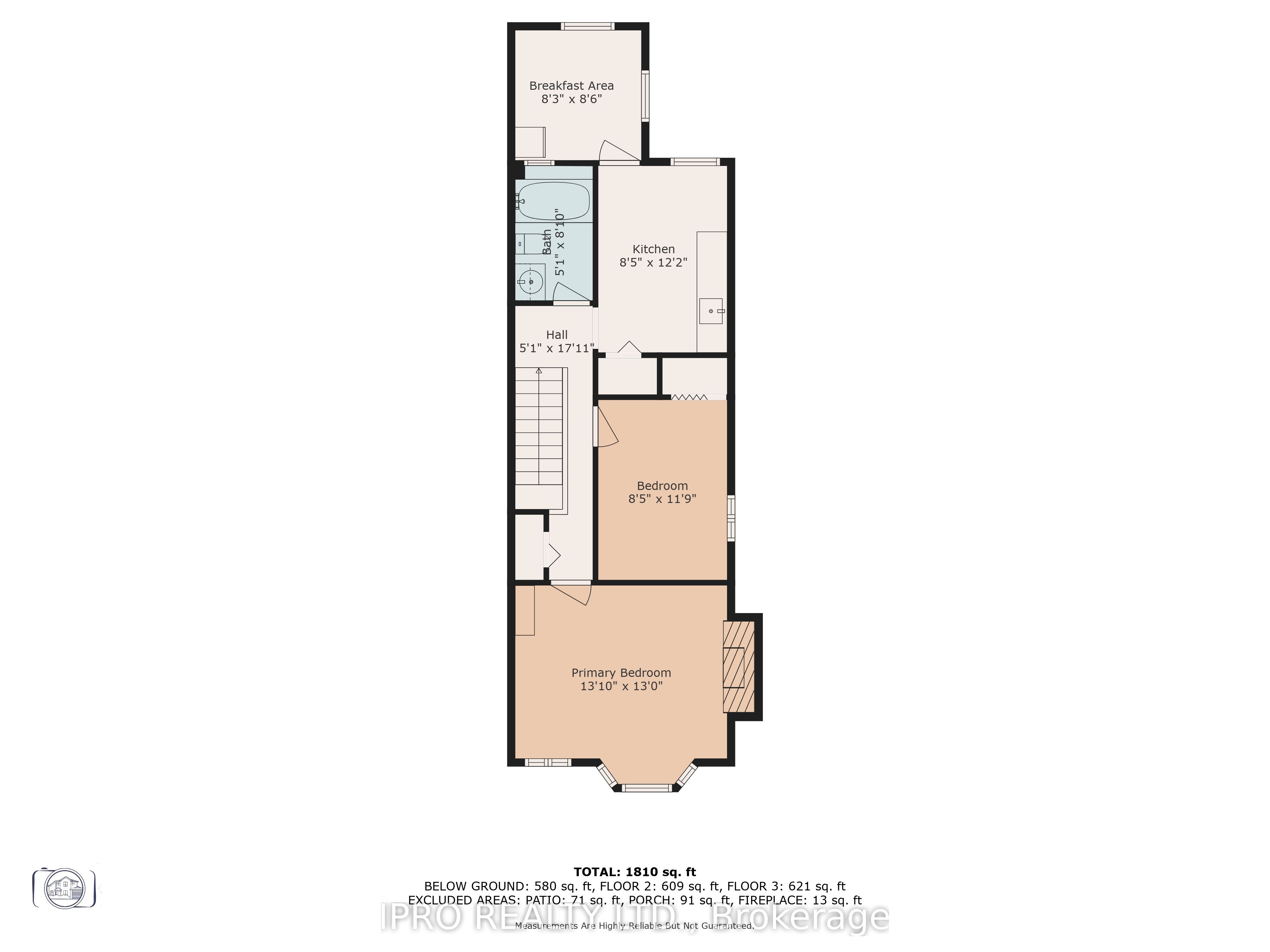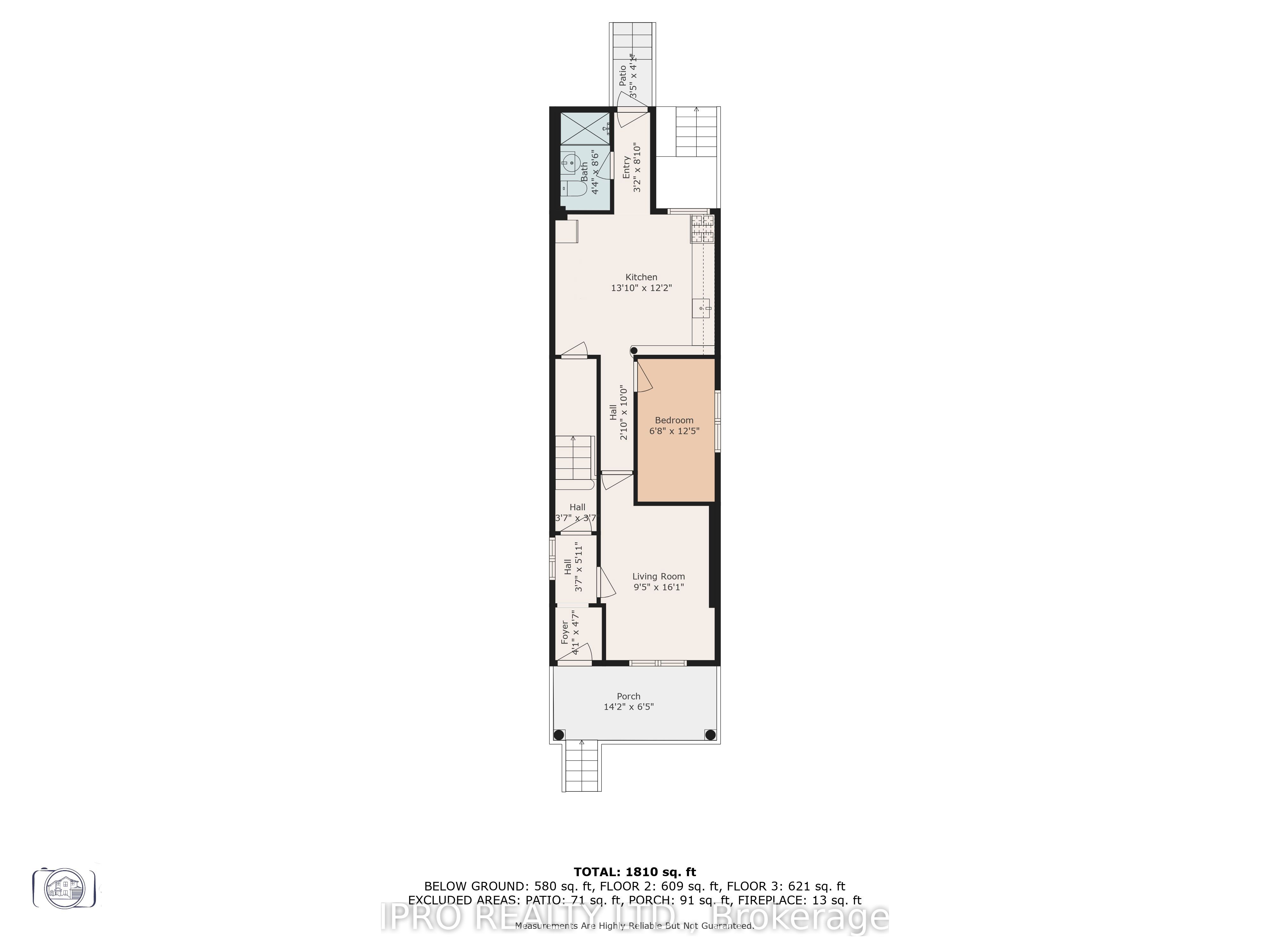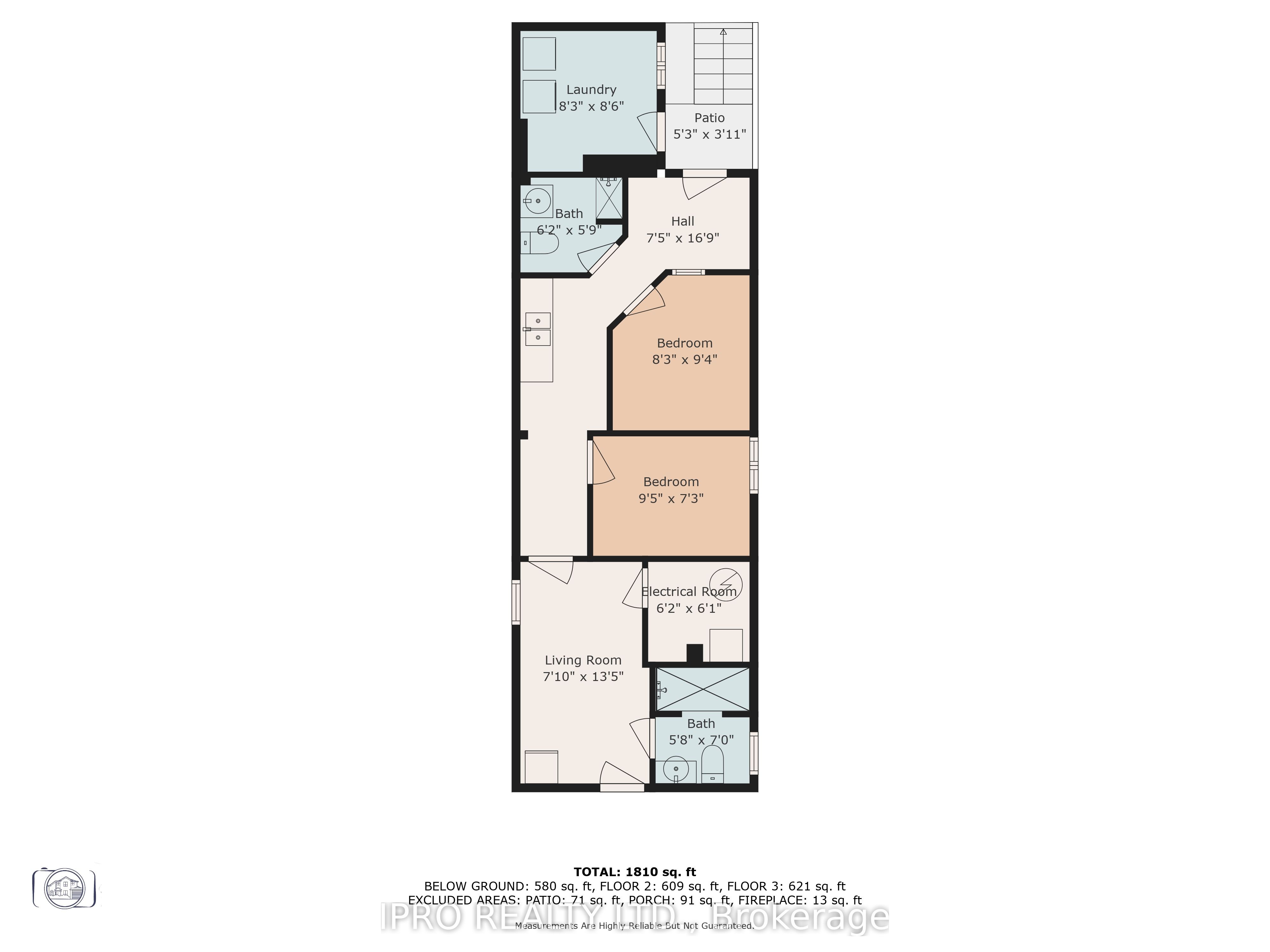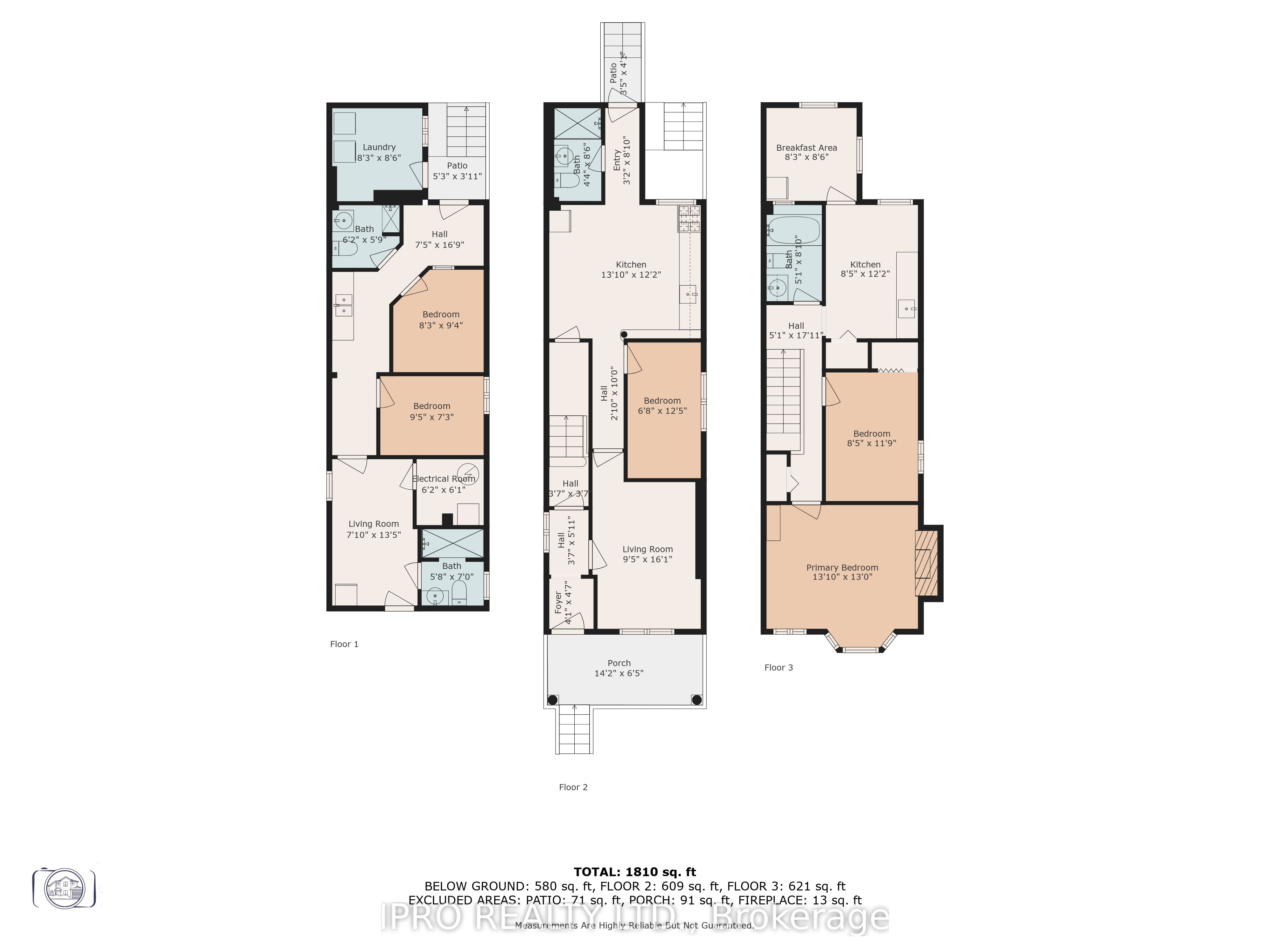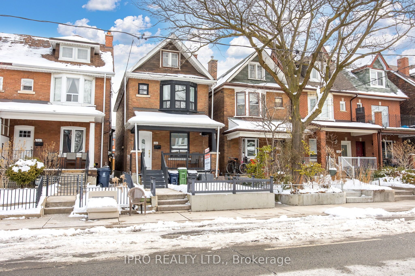
$1,248,000
Est. Payment
$4,767/mo*
*Based on 20% down, 4% interest, 30-year term
Listed by IPRO REALTY LTD.
Detached•MLS #W11970457•Price Change
Room Details
| Room | Features | Level |
|---|---|---|
Living Room 2.9 × 4.9 m | WindowPot LightsHardwood Floor | Main |
Bedroom 2.07 × 3.81 m | WindowPot LightsHardwood Floor | Main |
Kitchen 4.13 × 3.7 m | Eat-in KitchenNatural FinishCeramic Floor | Main |
Primary Bedroom 4 × 4 m | Bay WindowFireplaceLaminate | Second |
Bedroom 2.6 × 3.6 m | WindowClosetLaminate | Second |
Kitchen 2.6 × 3.7 m | Eat-in KitchenWindowLaminate | Second |
Client Remarks
Fully Detached Home with Incredible Potential in Charming Corso Italia Neighborhood, steps to St. Clear! This solid and well-maintained home offers a fantastic layout with multi-use options. Featuring a triplex setup with separate entrances for each floor, this property can easily be converted into a single-family home or offer the opportunity to live in one unit and rent out the other unit(s)/rooms (including the separate basement). Coin-operated laundry adds convenience and extra income.Enjoy The fully fenced backyard! 2-car side-by-side wide parking area, accessible via a laneway, which might be potential for a future laneway suite or double garage. Notable upgrades include exterior siding, ungrated wood-burning fireplace with chimney improvements, new railings, new fence, etc. Enjoy the best of city living with TTC/Subway, Earlscourt Park, boutique shops on St. Clair, restaurants, great schools, and more all at your doorstep. Just ~ 5 km to the University of Toronto, ~3 km to George Brown College, ~4 km to Casa Loma, and so close to downtown Toronto! Don't miss this incredible opportunity! Extras: Roofed porch, Updated Landscaping, Carpet free home, Additional parking available on the street.
About This Property
1351 Lansdowne Avenue, Etobicoke, M6H 3Z9
Home Overview
Basic Information
Walk around the neighborhood
1351 Lansdowne Avenue, Etobicoke, M6H 3Z9
Shally Shi
Sales Representative, Dolphin Realty Inc
English, Mandarin
Residential ResaleProperty ManagementPre Construction
Mortgage Information
Estimated Payment
$0 Principal and Interest
 Walk Score for 1351 Lansdowne Avenue
Walk Score for 1351 Lansdowne Avenue

Book a Showing
Tour this home with Shally
Frequently Asked Questions
Can't find what you're looking for? Contact our support team for more information.
Check out 100+ listings near this property. Listings updated daily
See the Latest Listings by Cities
1500+ home for sale in Ontario

Looking for Your Perfect Home?
Let us help you find the perfect home that matches your lifestyle
