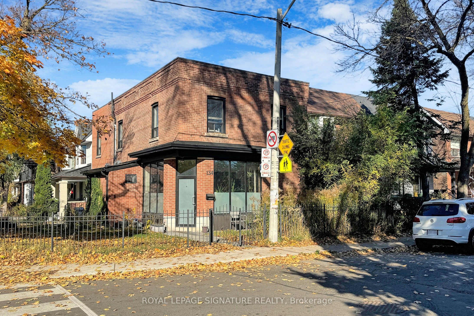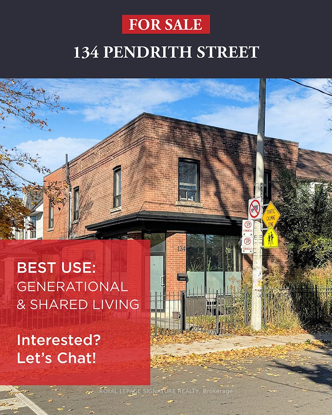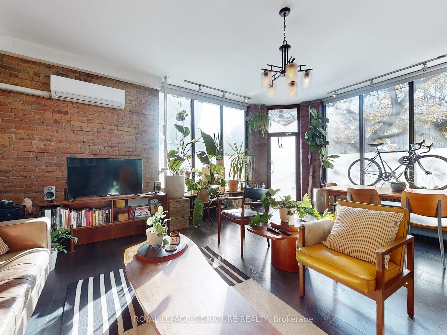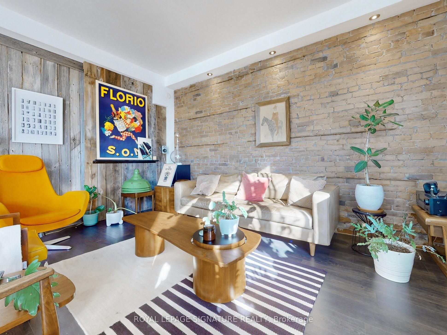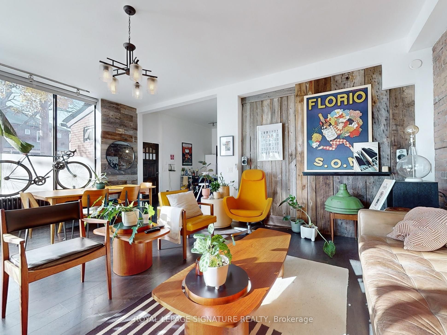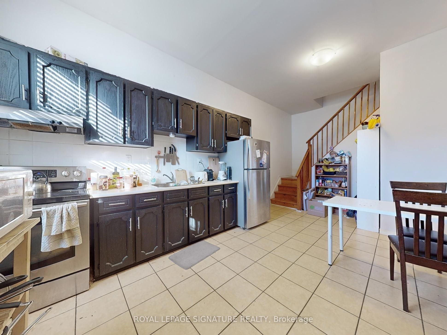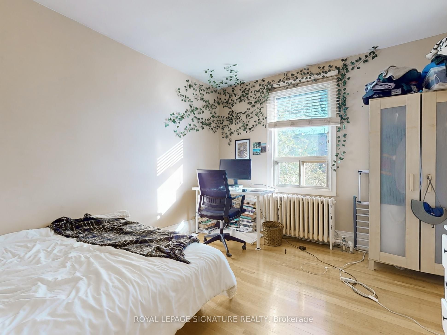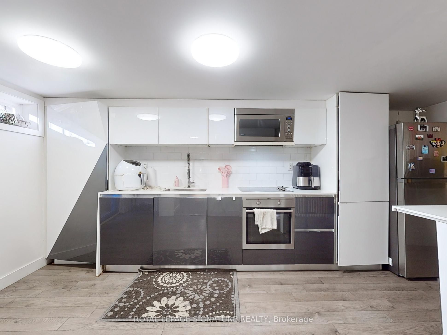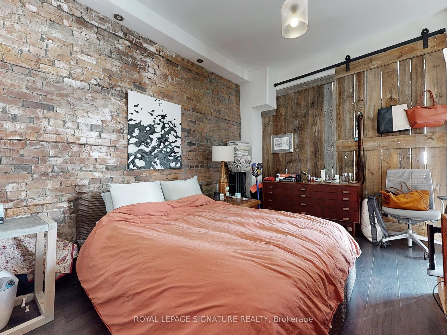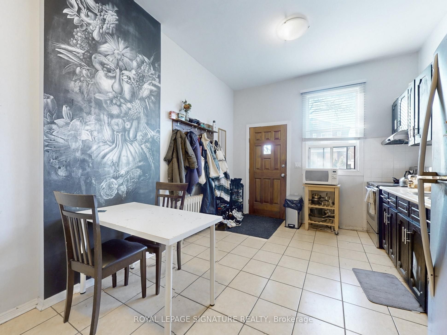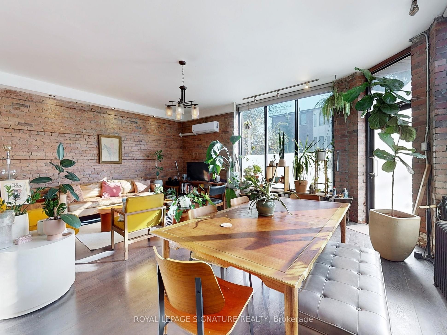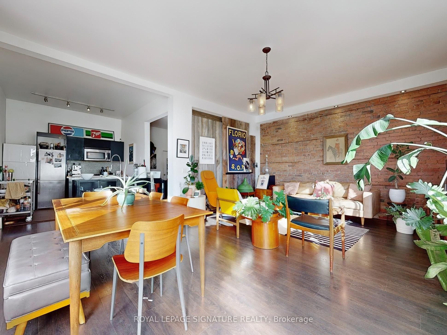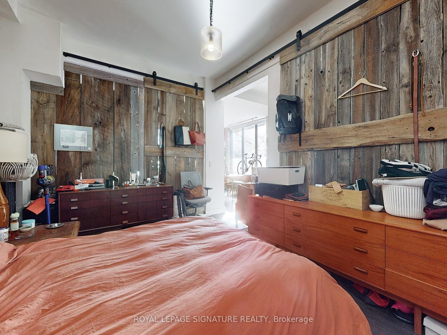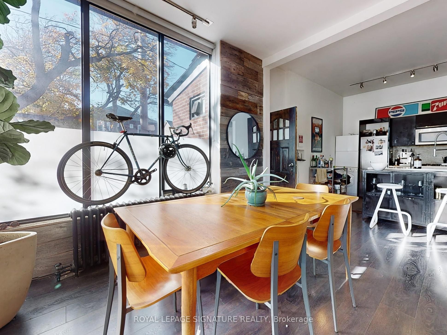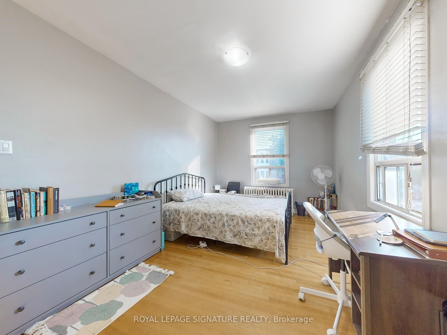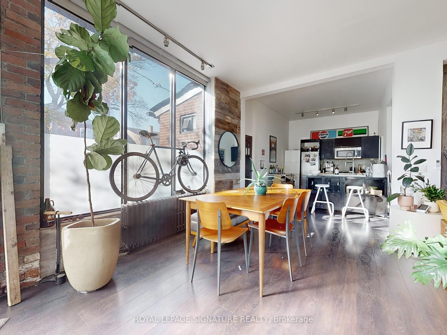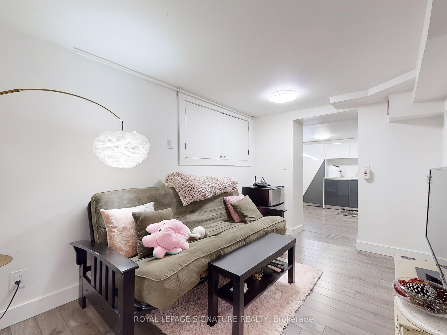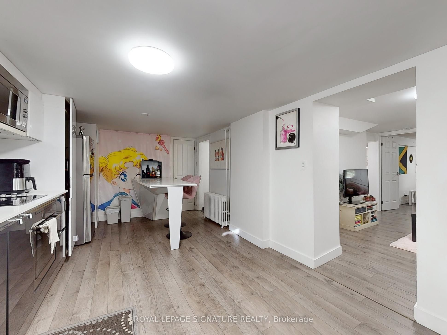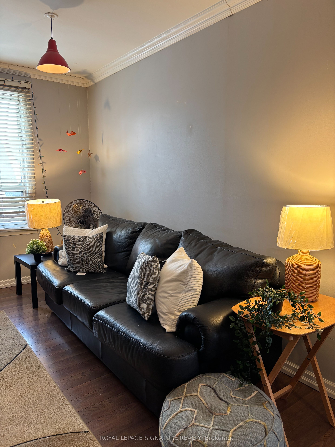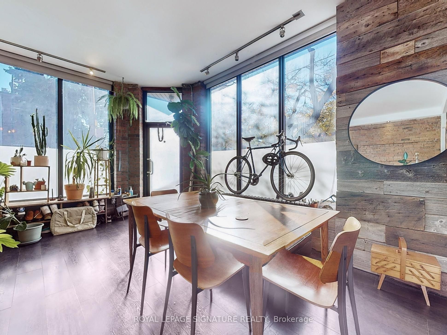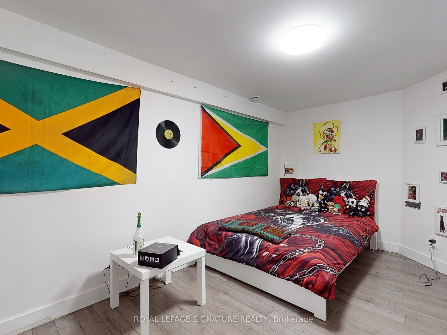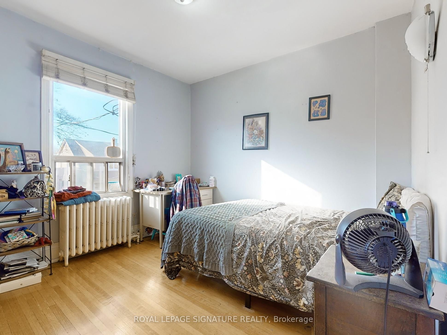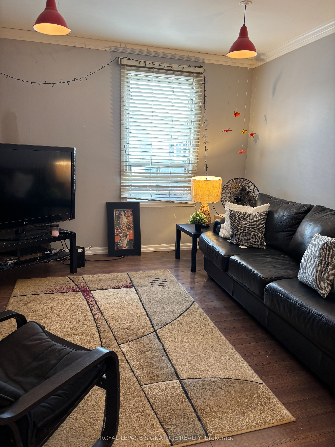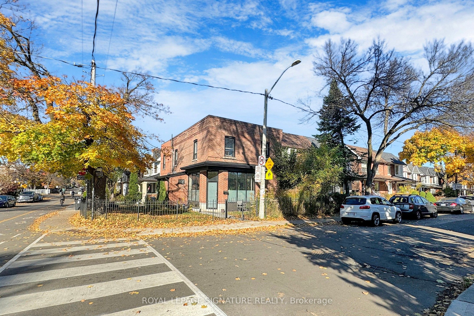
$1,648,000
Est. Payment
$6,294/mo*
*Based on 20% down, 4% interest, 30-year term
Listed by ROYAL LEPAGE SIGNATURE REALTY
Duplex•MLS #W12099762•New
Room Details
| Room | Features | Level |
|---|---|---|
Bedroom 4.17 × 3.38 m | Renovated | Main |
Kitchen 3 × 2.39 m | Open ConceptRenovated | Main |
Kitchen 5.66 × 3.28 m | RenovatedEat-in Kitchen | Main |
Bedroom 3.2 × 3.07 m | Second | |
Bedroom 5.08 × 3.07 m | Second | |
Bedroom 4.06 × 3.33 m | Second |
Client Remarks
134 Pendrith, a detached Legal duplex, located in Prime+ Mid-Town Toronto (Dupont/Shaw) a location which continues to be gentrified for today and tomorrow. A property with much Opportunity during a time of market fluctuations. A Future Wealth making Opportunity Pendrith is the perfect property for the Extended Family Living whether you are an end user looking for shared living, an end user for living and having income or an investor. The time is now for Opportunity! 3 separate private entrances on a quiet, tree-lined street, walking distance to Christie Pits Park. Main Floor-fully renovated Italian Kitchen, Fabulous Barn Doors- Loads of light - wheelchair accessible. 2nd floor - a condo alternative or a family home 3 spacious Bedrooms large closets, loads of light, hardwood floors, elevator an option, Lower level - 2 bdrm high ceiling, renovated egress window, Italian Kitchen. 134 Pendrith, 3000 + sq ft ol living space is a fully renovated property with much character and charm Renovated, Turnkey, Meticulously Maintained-large Yard private 2 car parking -totally fenced- walking distance to subway, Bloor St, schools, shopping, Fiesta Farms. AAA tenants (will stay or vacate) A real Gem. An Opportunity waiting for you!
About This Property
134 Pendrith Street, Etobicoke, M6G 1R7
Home Overview
Basic Information
Walk around the neighborhood
134 Pendrith Street, Etobicoke, M6G 1R7
Shally Shi
Sales Representative, Dolphin Realty Inc
English, Mandarin
Residential ResaleProperty ManagementPre Construction
Mortgage Information
Estimated Payment
$0 Principal and Interest
 Walk Score for 134 Pendrith Street
Walk Score for 134 Pendrith Street

Book a Showing
Tour this home with Shally
Frequently Asked Questions
Can't find what you're looking for? Contact our support team for more information.
See the Latest Listings by Cities
1500+ home for sale in Ontario

Looking for Your Perfect Home?
Let us help you find the perfect home that matches your lifestyle
