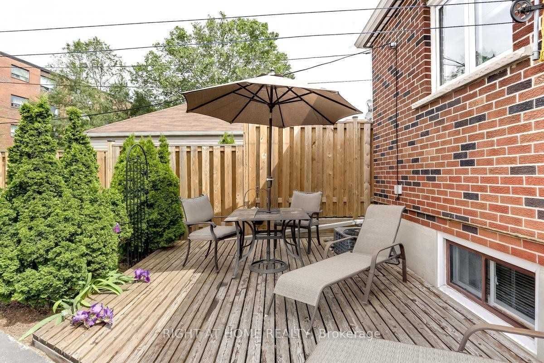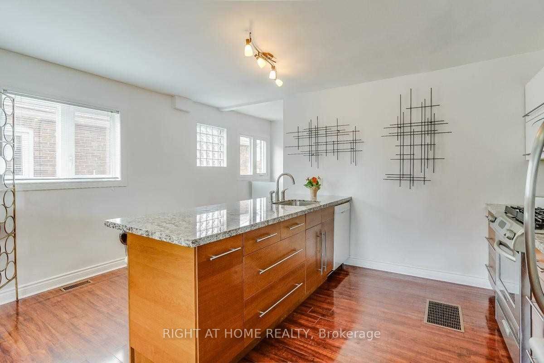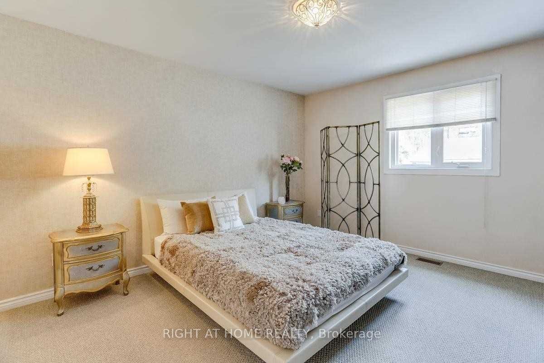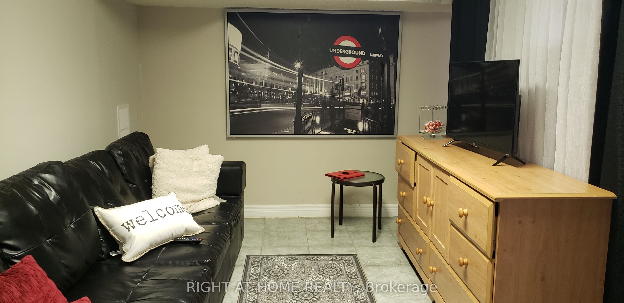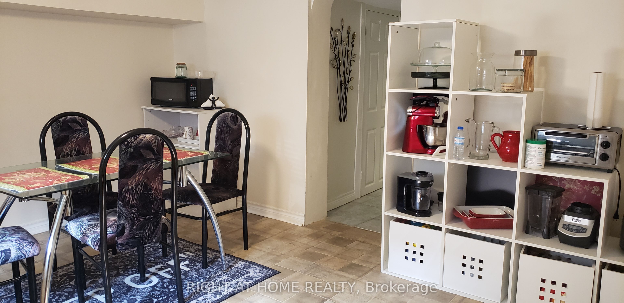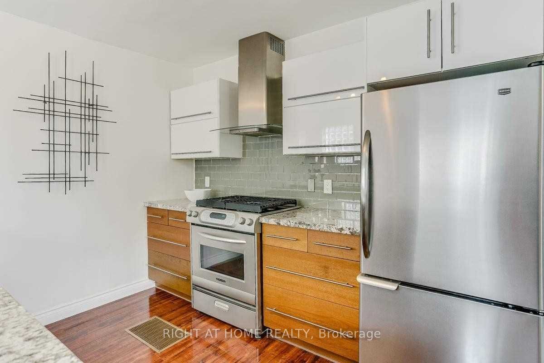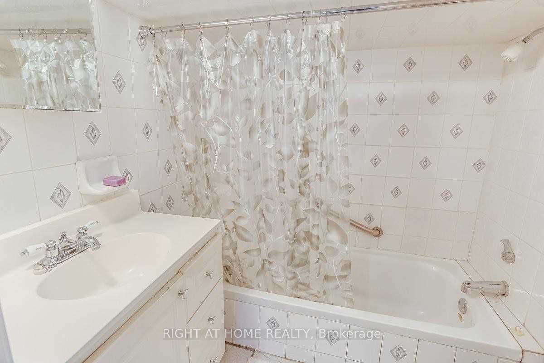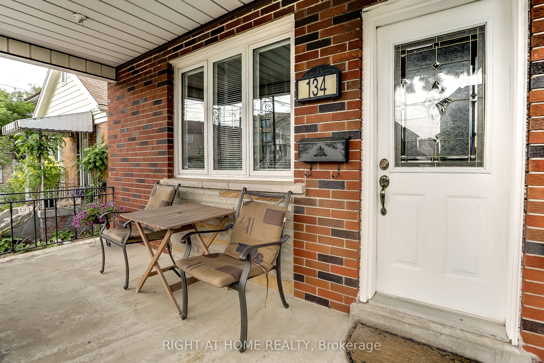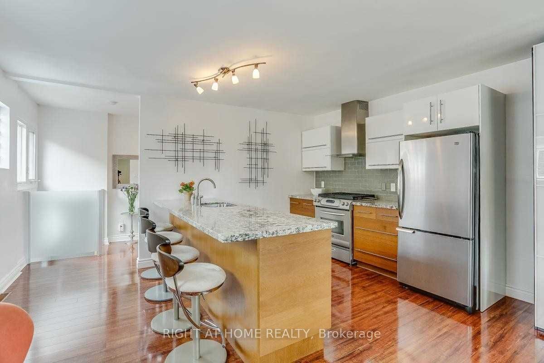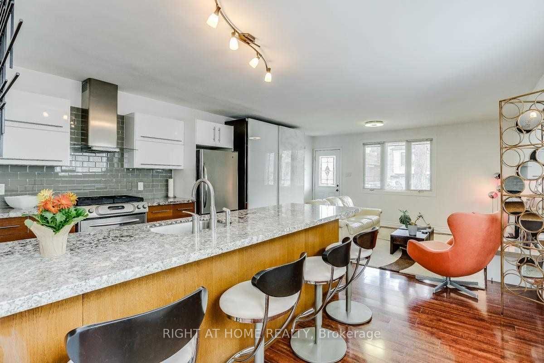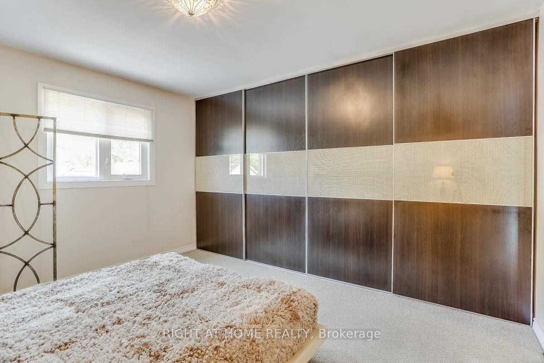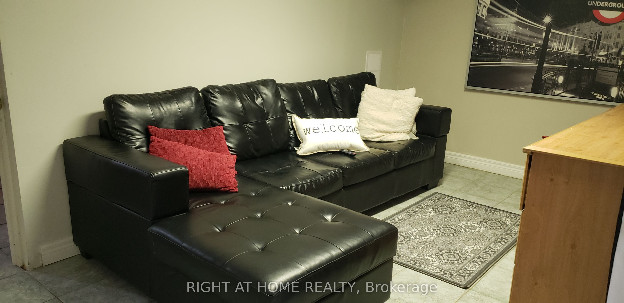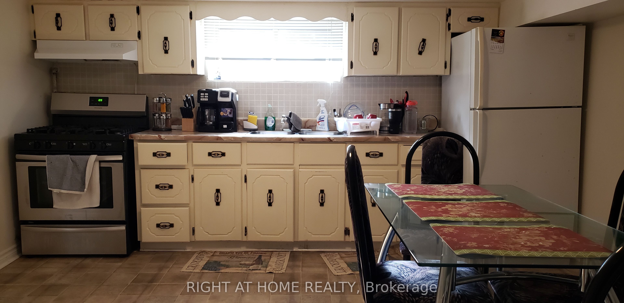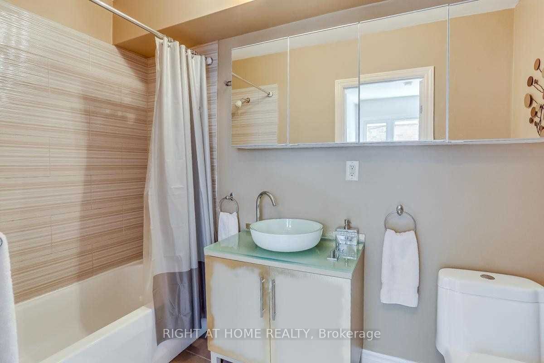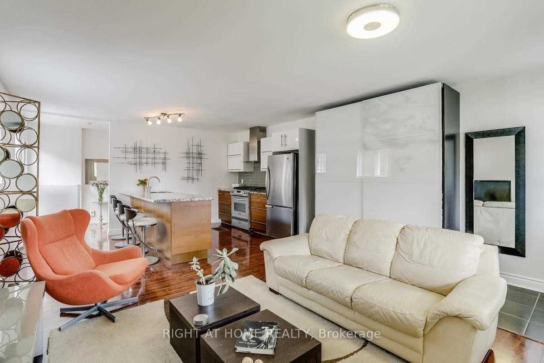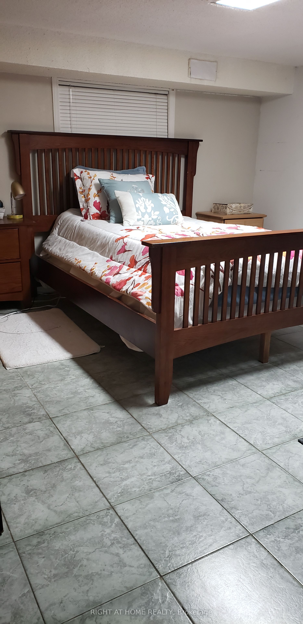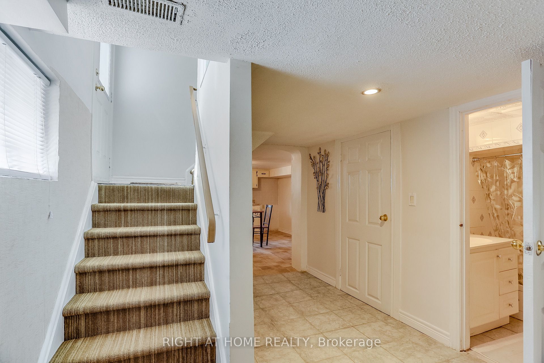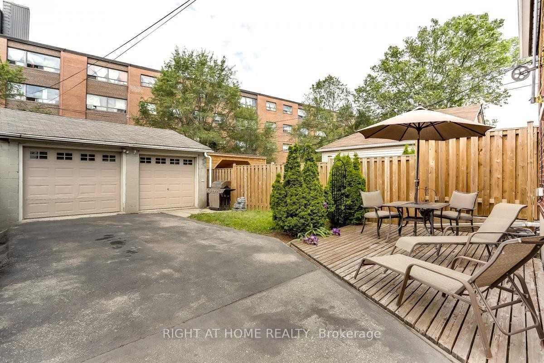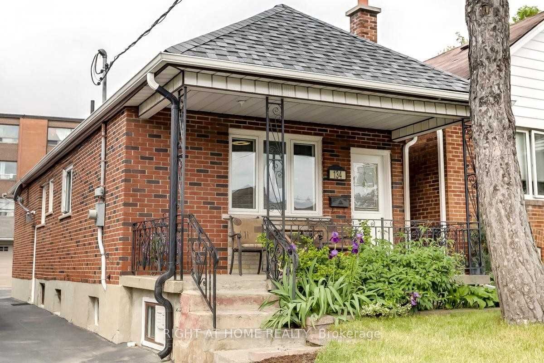
$1,200,000
Est. Payment
$4,583/mo*
*Based on 20% down, 4% interest, 30-year term
Listed by RIGHT AT HOME REALTY
Detached•MLS #W11935126•New
Room Details
| Room | Features | Level |
|---|---|---|
Living Room 4.67 × 3.94 m | Hardwood Floor | Main |
Kitchen 3.1 × 2.46 m | Granite CountersStainless Steel ApplBreakfast Bar | Main |
Dining Room 3.1 × 1.85 m | Hardwood Floor | Main |
Primary Bedroom 4.67 × 4.5 m | W/W Closet | Main |
Kitchen 4 × 3.94 m | Combined w/Dining | Basement |
Bedroom 4.37 × 4.01 m | Combined w/Living | Basement |
Client Remarks
Detached with separate entrance to basement apartment. Rare double car garage and space to park in front of garage. Total Approx. 1688Sf On 2 Levels. Bright and updated modern open concept layout. Spacious living room with lots of natural light. Gleaming Granite Counter Tops. Primary bedroom fits King size bed and has a large wall to wall closet. Porch and deck. Steps To 2 Subways stations (Glencairn and Eglinton W), Only 15 mins ride to downtown. Close To Shopping Plazas With Supermarkets, Restaurants, Medical Clinics. Steps To Beltline Trail, Future Eglinton Lrt. Ride the subway direct to York University, Downtown: University of Toronto, Financial District.
About This Property
134 Locksley Avenue, Etobicoke, M6B 3N5
Home Overview
Basic Information
Walk around the neighborhood
134 Locksley Avenue, Etobicoke, M6B 3N5
Shally Shi
Sales Representative, Dolphin Realty Inc
English, Mandarin
Residential ResaleProperty ManagementPre Construction
Mortgage Information
Estimated Payment
$0 Principal and Interest
 Walk Score for 134 Locksley Avenue
Walk Score for 134 Locksley Avenue

Book a Showing
Tour this home with Shally
Frequently Asked Questions
Can't find what you're looking for? Contact our support team for more information.
See the Latest Listings by Cities
1500+ home for sale in Ontario

Looking for Your Perfect Home?
Let us help you find the perfect home that matches your lifestyle
