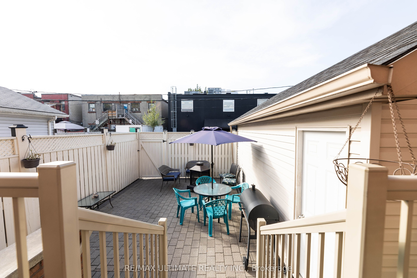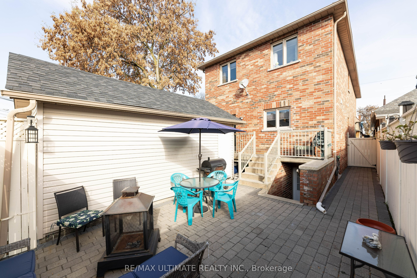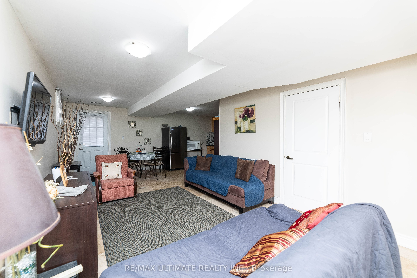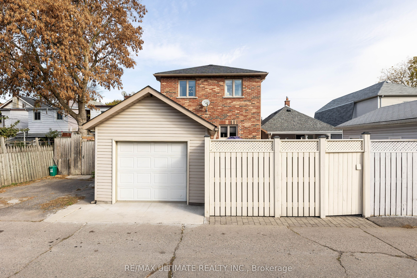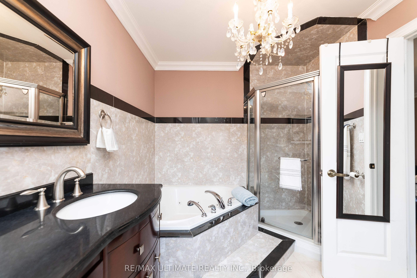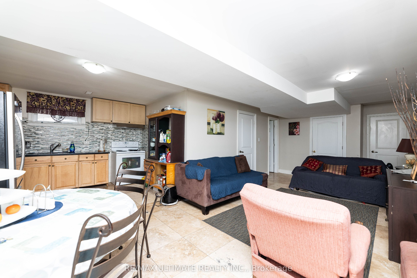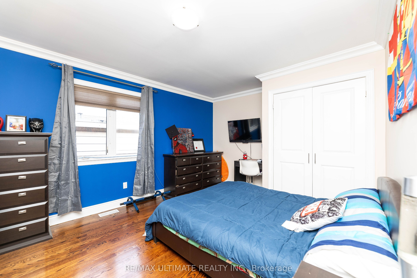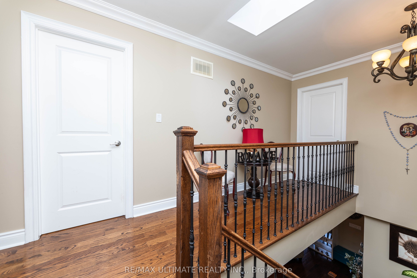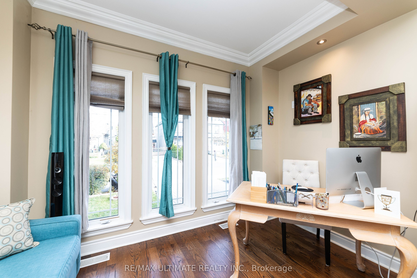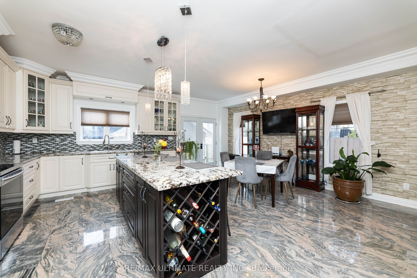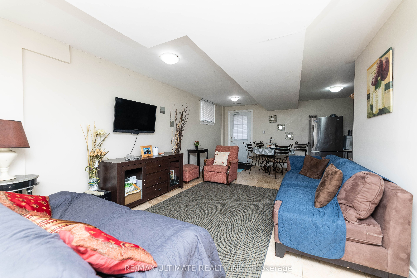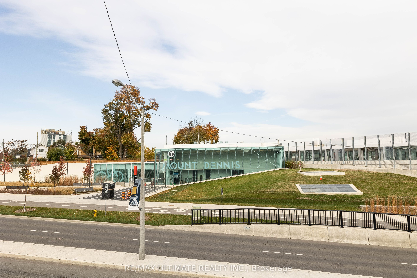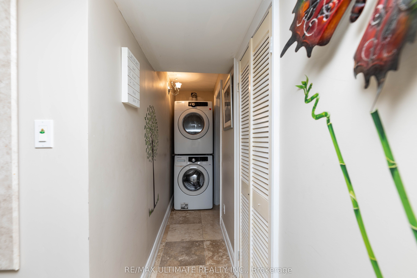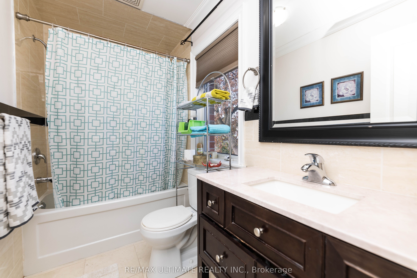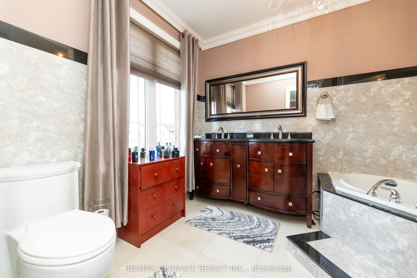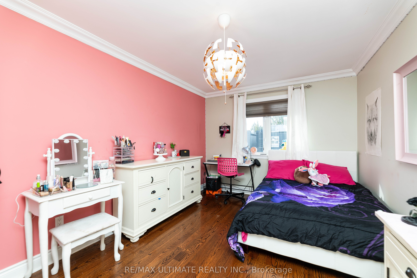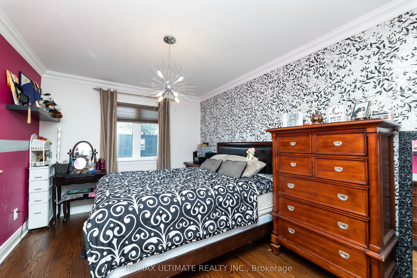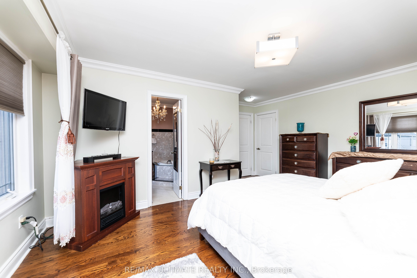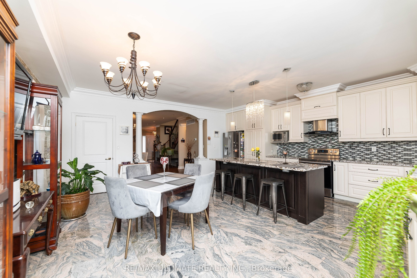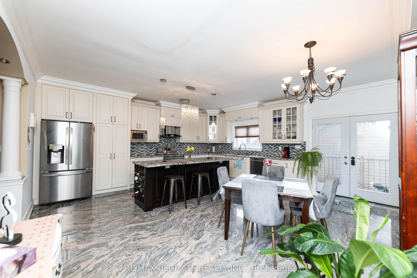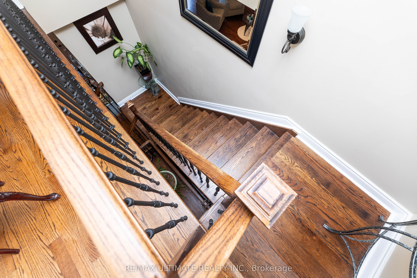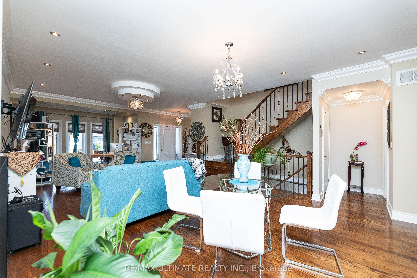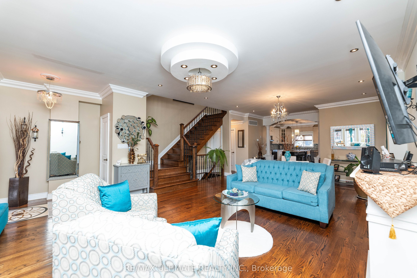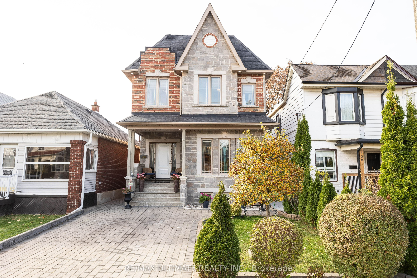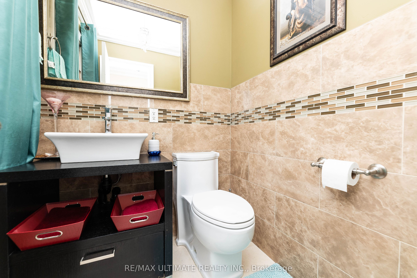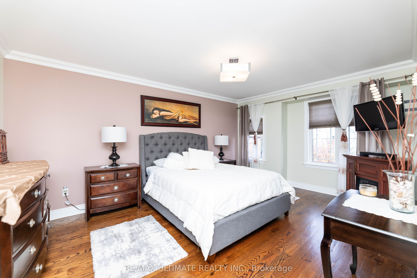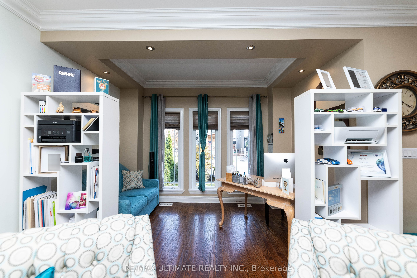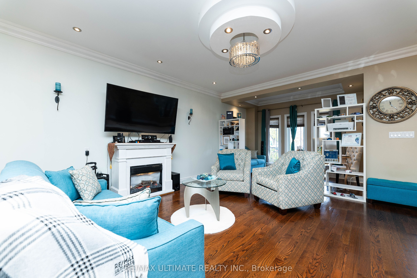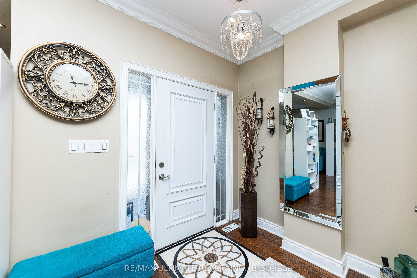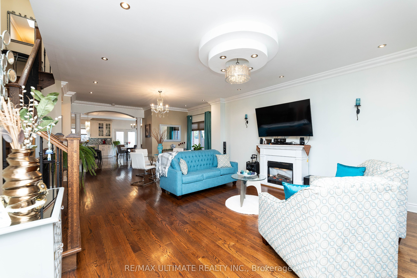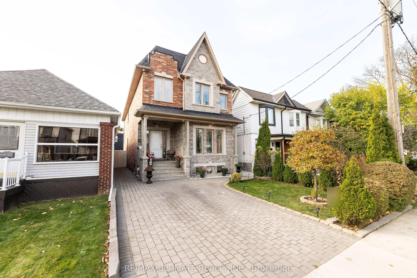
$1,689,000
Est. Payment
$6,451/mo*
*Based on 20% down, 4% interest, 30-year term
Listed by RE/MAX ULTIMATE REALTY INC.
Detached•MLS #W12073280•New
Room Details
| Room | Features | Level |
|---|---|---|
Living Room 10.36 × 6.1 m | Hardwood FloorCombined w/Dining | Main |
Dining Room 10.6 × 6.1 m | Hardwood FloorCombined w/Living | Main |
Kitchen 5.8 × 6.1 m | Granite CountersModern Kitchen | Main |
Primary Bedroom 5.1 × 6.1 m | Hardwood FloorEnsuite BathWalk-In Closet(s) | Second |
Bedroom 2 7.3 × 3.4 m | Hardwood Floor | Second |
Bedroom 3 3.05 × 5.2 m | Hardwood Floor | Second |
Client Remarks
Great potential investment custom-built home, 13 years old. Beautiful and large open-concept living/dining and kitchen space. High-quality materials, over 2600 sqft plus finished basement apartment. Hardwood floors, 4 beds with 2 ensuite and jacuzzi in primary, 2 laundry rooms. Large basement apartment with 3 beds, separate entrance. Rental income $3,050/month. Property is just a cross "Mount Dennis" subway station LRT/ 5' to Go Train Station, TTC, library, schools, shopping, recreation center, HWY 400, 401, and 427 easy access. The property has 4 private entrances. Plans & surveys from City of Toronto available.
About This Property
134 Brownville Avenue, Etobicoke, M6N 4L4
Home Overview
Basic Information
Walk around the neighborhood
134 Brownville Avenue, Etobicoke, M6N 4L4
Shally Shi
Sales Representative, Dolphin Realty Inc
English, Mandarin
Residential ResaleProperty ManagementPre Construction
Mortgage Information
Estimated Payment
$0 Principal and Interest
 Walk Score for 134 Brownville Avenue
Walk Score for 134 Brownville Avenue

Book a Showing
Tour this home with Shally
Frequently Asked Questions
Can't find what you're looking for? Contact our support team for more information.
See the Latest Listings by Cities
1500+ home for sale in Ontario

Looking for Your Perfect Home?
Let us help you find the perfect home that matches your lifestyle
