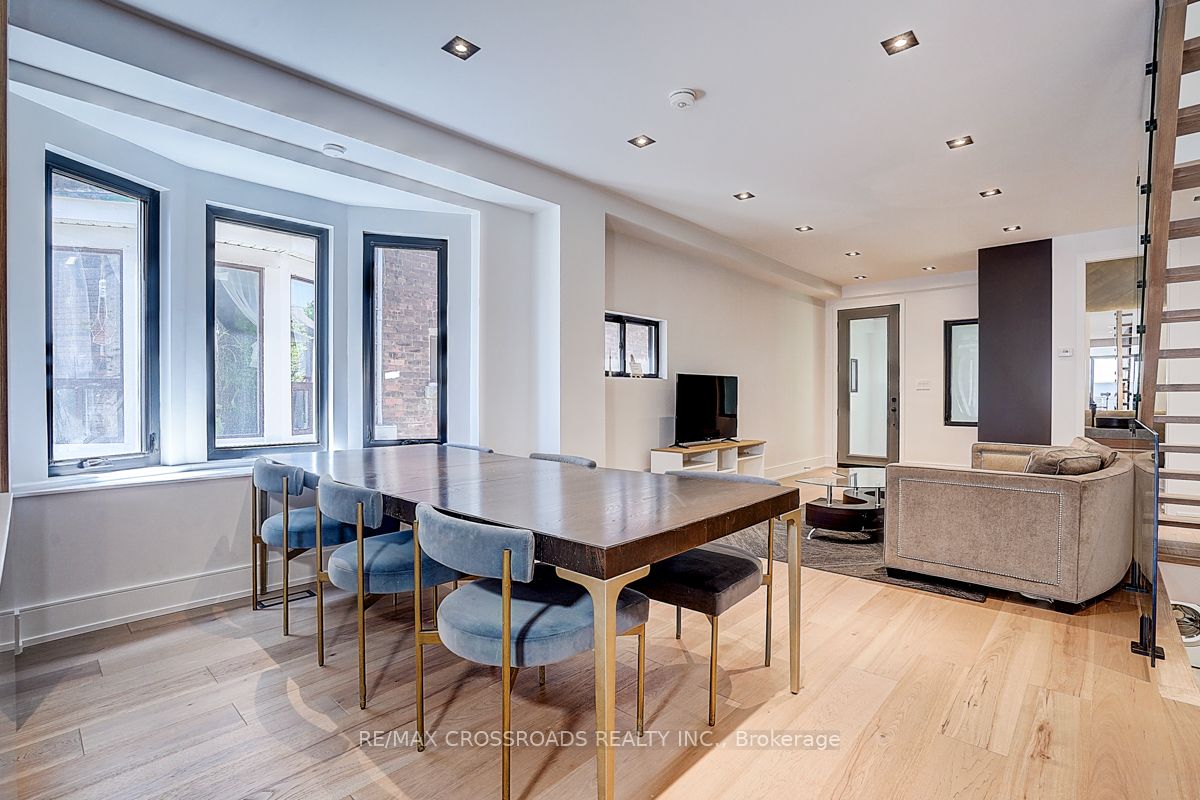
$1,800,000
Est. Payment
$6,875/mo*
*Based on 20% down, 4% interest, 30-year term
Listed by RE/MAX CROSSROADS REALTY INC.
Semi-Detached •MLS #W12180563•New
Room Details
| Room | Features | Level |
|---|---|---|
Dining Room 4.52 × 8.64 m | Bay WindowCombined w/LivingPot Lights | Main |
Kitchen 4.52 × 4.27 m | Hardwood FloorB/I AppliancesCentre Island | Main |
Primary Bedroom 4.5 × 5.54 m | Hardwood Floor4 Pc EnsuiteLarge Window | Second |
Bedroom 2 3.12 × 3 m | Hardwood FloorPot LightsWindow | Second |
Bedroom 3 3.35 × 3.3 m | Hardwood FloorPot LightsLarge Window | Second |
Bedroom 4 3.35 × 3.38 m | Hardwood FloorPot LightsLarge Window | Second |
Client Remarks
Welcome to 133 Yarmouth Road - A Masterfully Renovated Gem in the Prestigious Christie Pits Neighbourhood. Experience the perfect blend of modern luxury and timeless charm in this stunning 4-bedroom, 4-bath semi-detached home, located in one of Toronto most vibrant and family-friendly communities. With over 2,800 sqft of meticulously finished living space, this move-in-ready residence has been completely reimagined with over $500,000 in premium upgrades , all completed with proper city permits for your peace of mind. From the moment you arrive, the attention to detail is evident. The home boasts a reinforced foundation, all-new wiring, plumbing, windows, doors and roofing , making it both beautiful and structurally sound. Main Features: Bright enclosed sunroom/foyer with large picture windows, decorative ceiling and a year-round HVAC system. Soaring 9.5-foot ceilings on the main floor. Floating glass staircase a true showpiece , 6-inch engineered hardwood floors and smooth ceilings with sleek black recessed lighting throughout. Gourmet Chefs Kitchen: Outfitted with top-of-the-line Built-in European appliances. Oversized center island, ample pantry and storage. Under-cabinet lighting and cozy breakfast area with walk-out to a private deck perfect for morning coffee or evening meals. Upstairs Oasis: A reimagined primary bedroom with a spa-like en-suite bath. Sky-lite hallway that floods the upper level with natural light. Finished Lower Level: Separate entrance, ideal for an in-law suite, nanny quarters, or home office. Includes a stylish wet bar and full bath perfect for entertaining or multi-generational living. Outdoor Living :Beautifully private backyard with plenty of space to entertain. Rare double car garage a coveted feature in the area. Prime Location: Steps to parks, schools, transit, shops, and eateries. Quick access to Toronto's downtown core. This exquisite property offers not just a home, but a lifestyle in one of Toronto's most desirable neighborhood.
About This Property
133 Yarmouth Road, Etobicoke, M6G 1X3
Home Overview
Basic Information
Walk around the neighborhood
133 Yarmouth Road, Etobicoke, M6G 1X3
Shally Shi
Sales Representative, Dolphin Realty Inc
English, Mandarin
Residential ResaleProperty ManagementPre Construction
Mortgage Information
Estimated Payment
$0 Principal and Interest
 Walk Score for 133 Yarmouth Road
Walk Score for 133 Yarmouth Road

Book a Showing
Tour this home with Shally
Frequently Asked Questions
Can't find what you're looking for? Contact our support team for more information.
See the Latest Listings by Cities
1500+ home for sale in Ontario

Looking for Your Perfect Home?
Let us help you find the perfect home that matches your lifestyle
















































