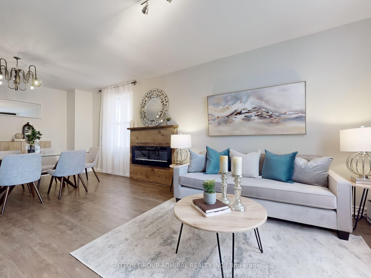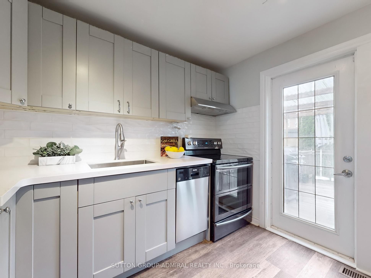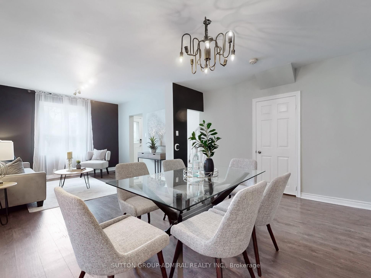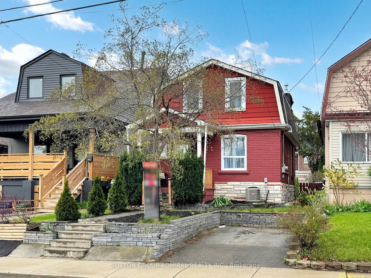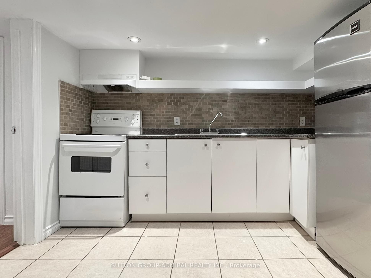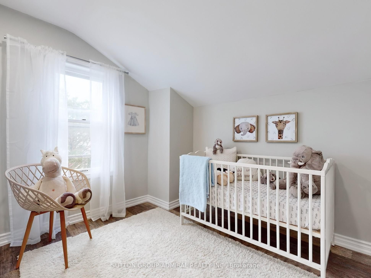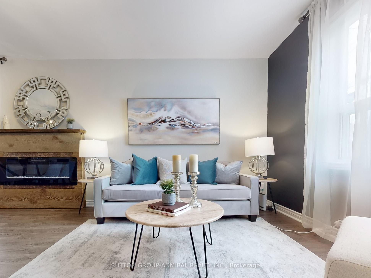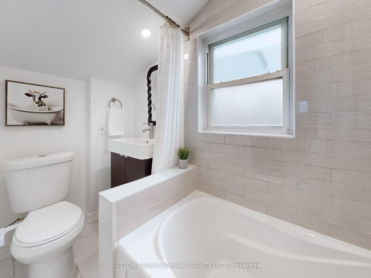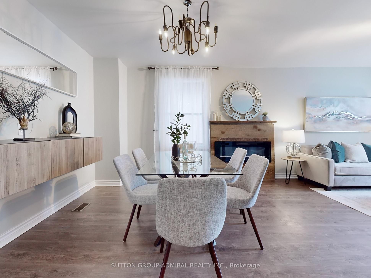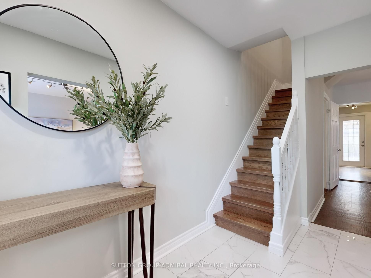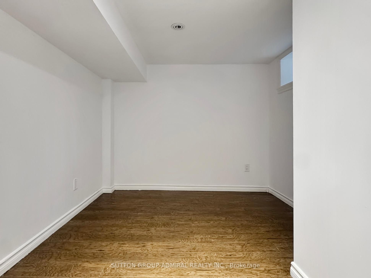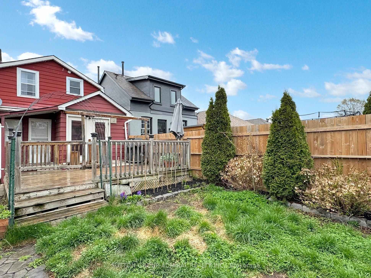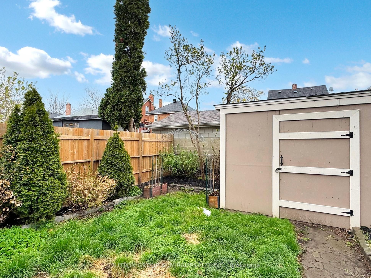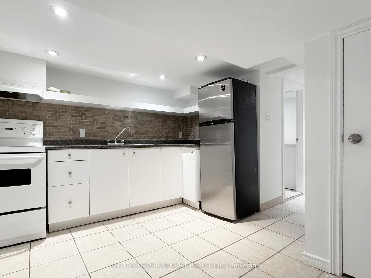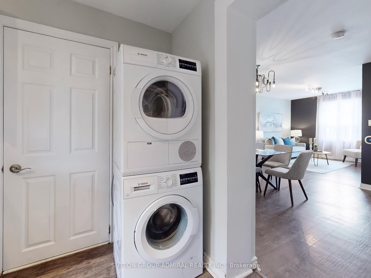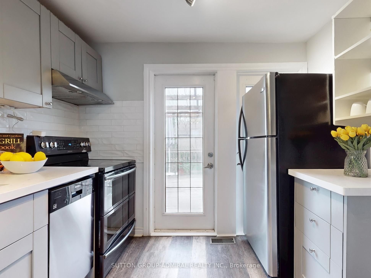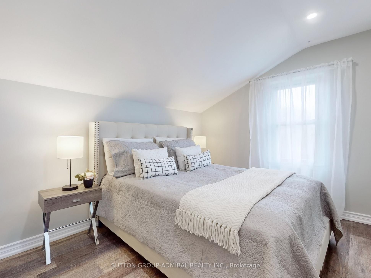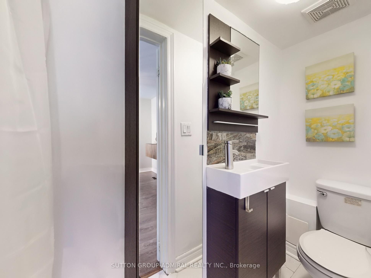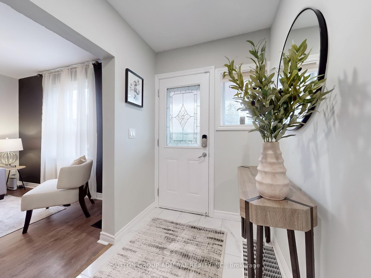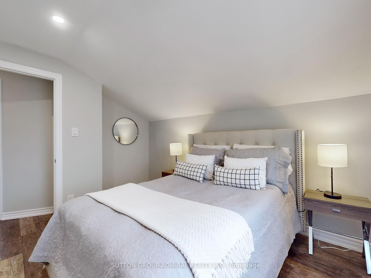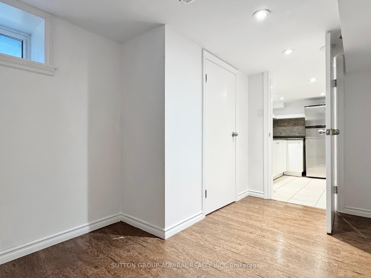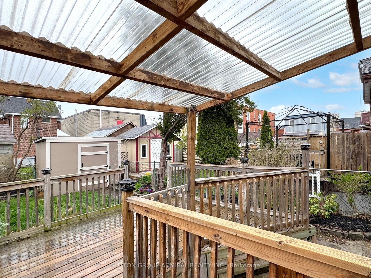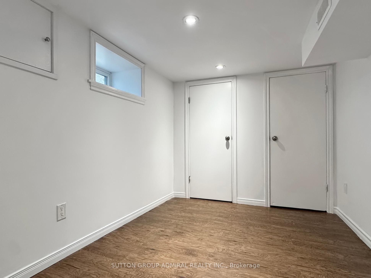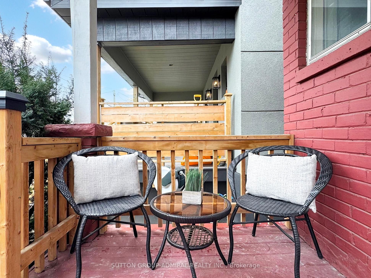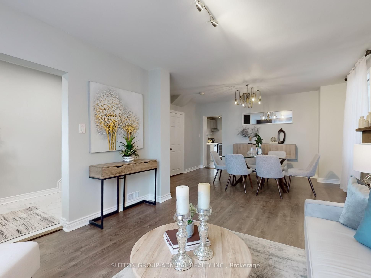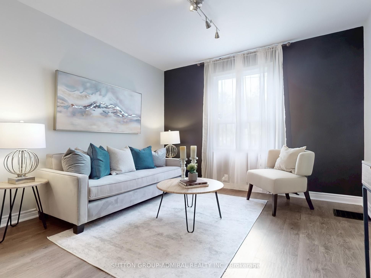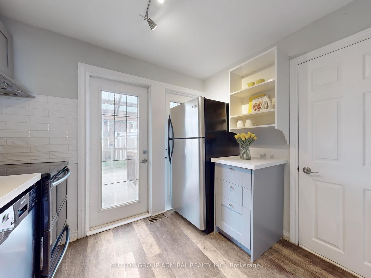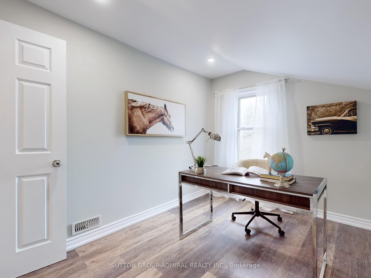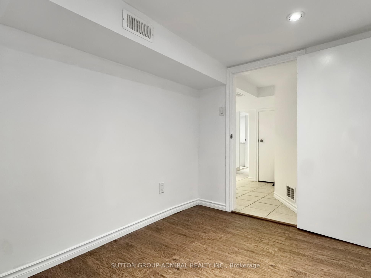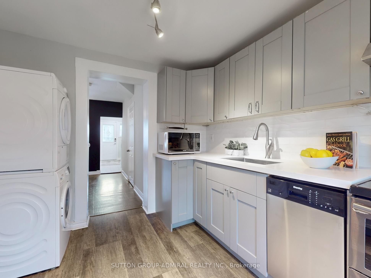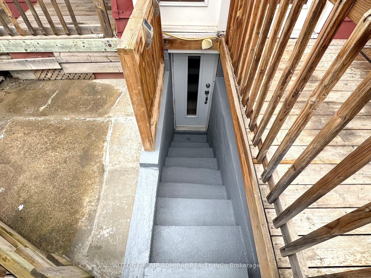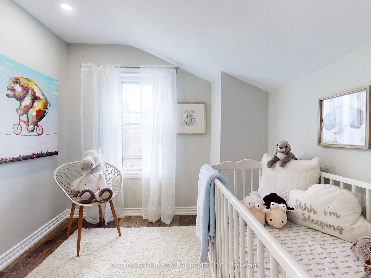
$849,000
Est. Payment
$3,243/mo*
*Based on 20% down, 4% interest, 30-year term
Listed by SUTTON GROUP-ADMIRAL REALTY INC.
Detached•MLS #W12120163•New
Room Details
| Room | Features | Level |
|---|---|---|
Living Room 3.5 × 3.4 m | Vinyl FloorFireplaceLarge Window | Main |
Dining Room 4.3 × 3.65 m | Vinyl FloorOpen ConceptWindow | Main |
Kitchen 3 × 2.8 m | W/O To DeckBacksplashPantry | Main |
Primary Bedroom 3.3 × 2.7 m | Vinyl FloorClosetWindow | Second |
Bedroom 2 3.1 × 3.1 m | Vinyl FloorClosetWindow | Second |
Bedroom 3 3.25 × 2.56 m | Vinyl FloorClosetWindow | Second |
Client Remarks
Nestled On A Serene Street, This Beautifully Renovated Detached Home Is Bathed In Sunlight. The Kitchen Dazzles With Quartz Countertops And Backsplash, Complemented By A Spacious Pantry Room. Step Outside To A Large, Grassy Backyard Enclosed With A Deck, Ideal For Bbqs And Family Gatherings. The Home Features Luxury Vinyl Flooring And Potlights Throughout, Freshly Painted, With An Open-Concept Living And Dining Area Showcasing A Reclaimed Wood Fireplace. Additionally, The Property Includes A 2-Bedroom Basement Apartment With A Separate Entrance And Its Own Laundry, Providing Rental Income Potential. Private Front Pad Parking Is Available.
About This Property
13 Rutherford Avenue, Etobicoke, M6M 2C5
Home Overview
Basic Information
Walk around the neighborhood
13 Rutherford Avenue, Etobicoke, M6M 2C5
Shally Shi
Sales Representative, Dolphin Realty Inc
English, Mandarin
Residential ResaleProperty ManagementPre Construction
Mortgage Information
Estimated Payment
$0 Principal and Interest
 Walk Score for 13 Rutherford Avenue
Walk Score for 13 Rutherford Avenue

Book a Showing
Tour this home with Shally
Frequently Asked Questions
Can't find what you're looking for? Contact our support team for more information.
See the Latest Listings by Cities
1500+ home for sale in Ontario

Looking for Your Perfect Home?
Let us help you find the perfect home that matches your lifestyle
