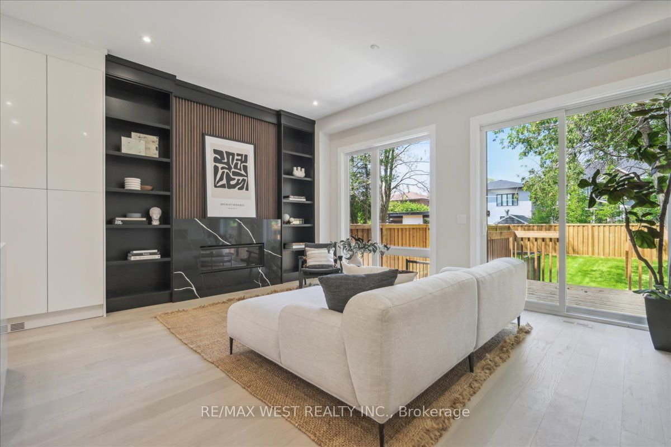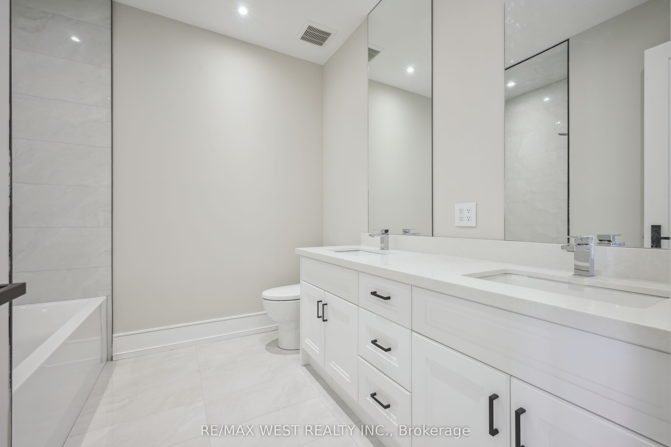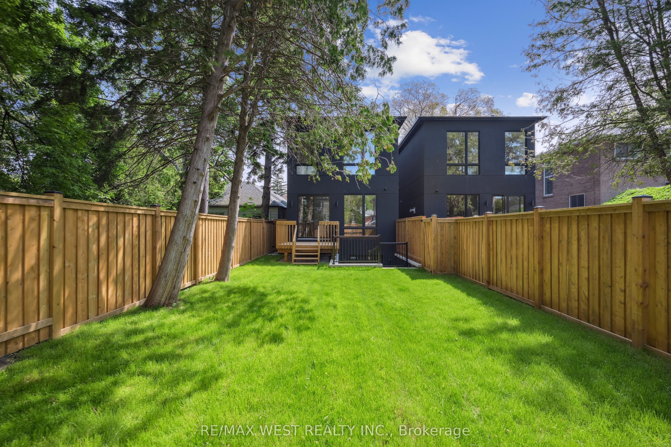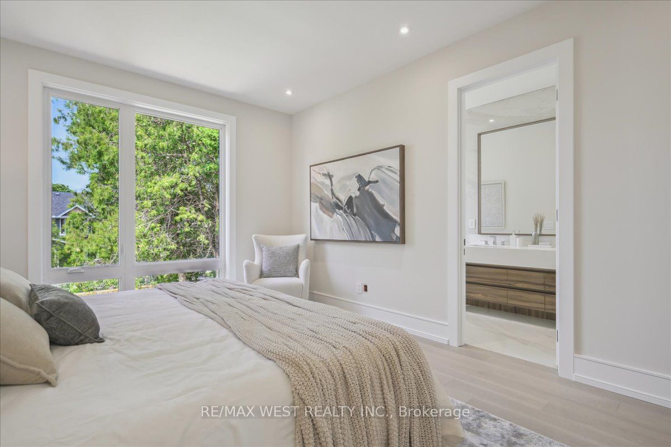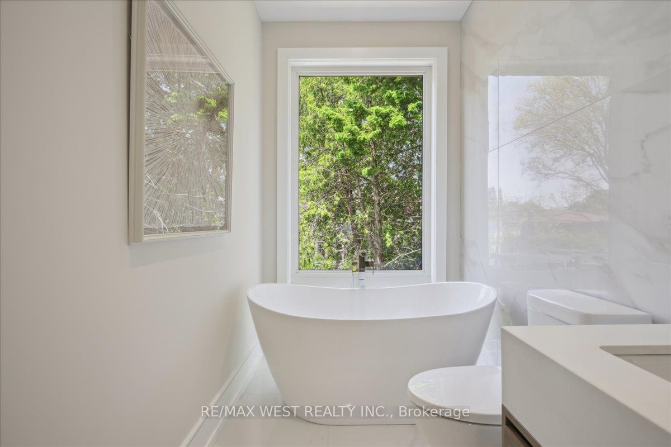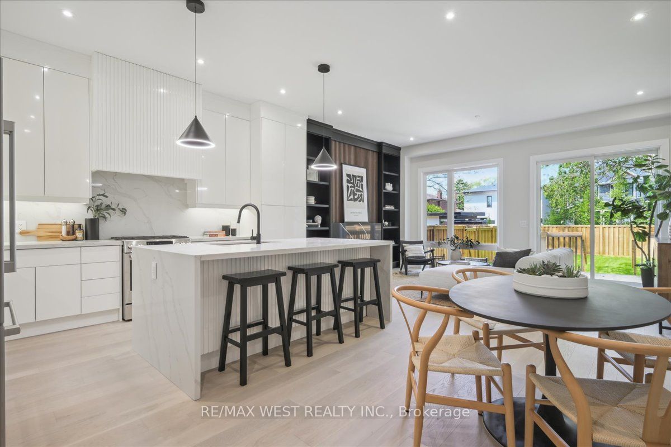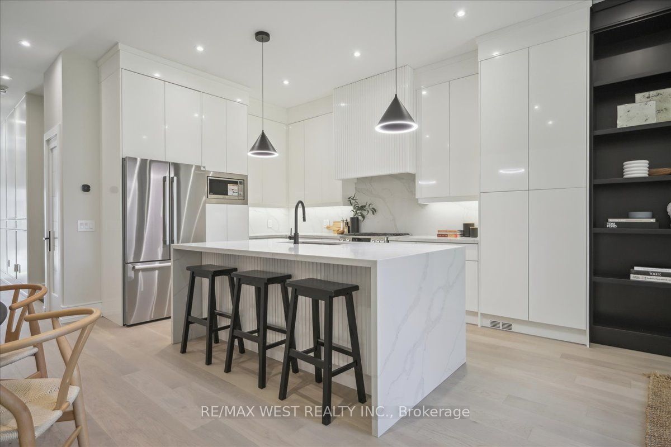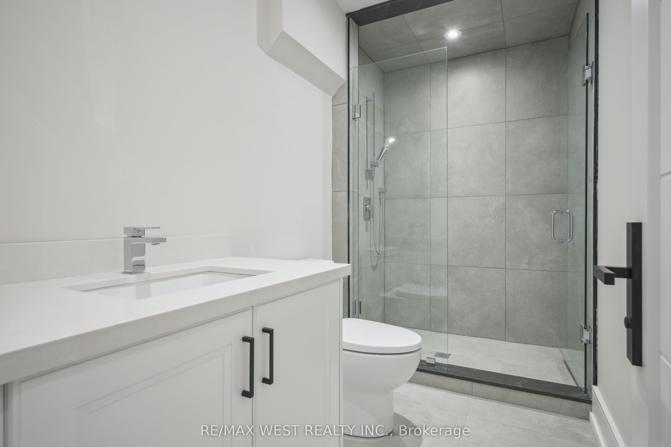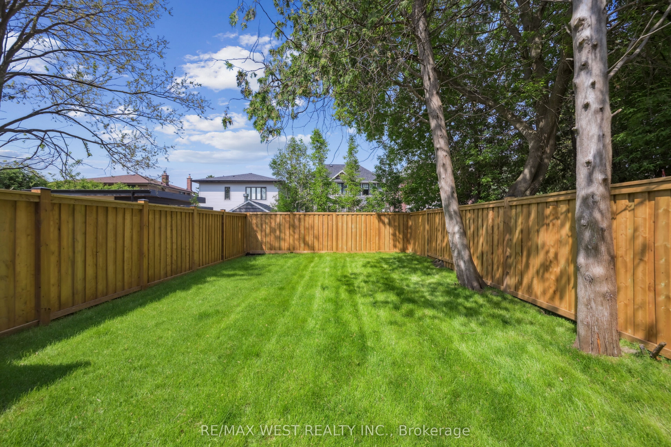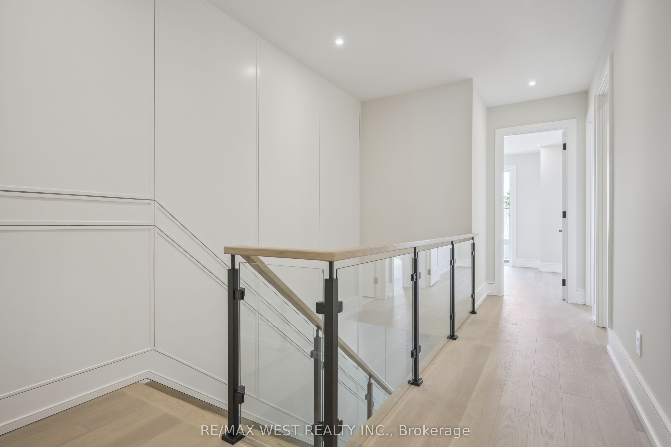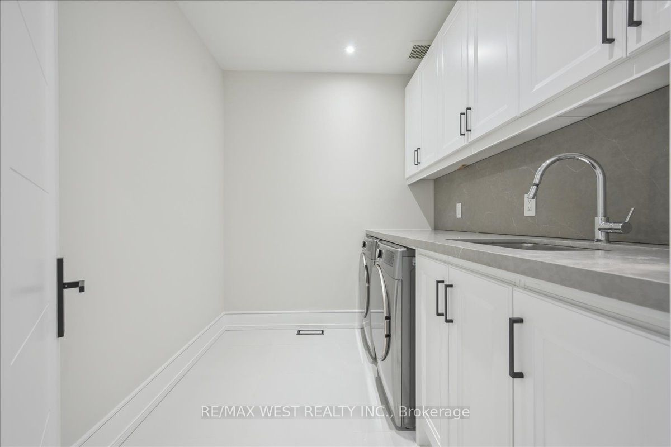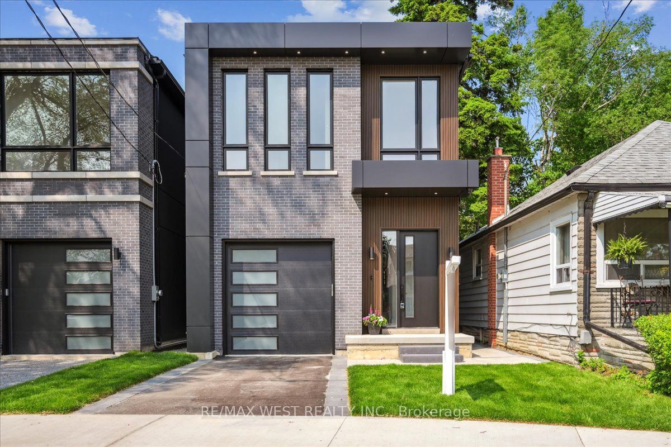
$2,000,000
Est. Payment
$7,639/mo*
*Based on 20% down, 4% interest, 30-year term
Listed by RE/MAX WEST REALTY INC.
Detached•MLS #W12196465•New
Room Details
| Room | Features | Level |
|---|---|---|
Living Room 5.13 × 2.08 m | Open ConceptFireplaceW/O To Deck | Main |
Dining Room 5.58 × 4.03 m | Hardwood FloorCombined w/KitchenOpen Concept | Main |
Kitchen 5.58 × 4.03 m | Centre IslandCombined w/DiningStainless Steel Appl | Main |
Primary Bedroom 4.93 × 3.83 m | His and Hers Closets5 Pc EnsuiteHardwood Floor | Second |
Bedroom 3.88 × 2.78 m | Hardwood FloorWindow Floor to Ceiling | Second |
Bedroom 3.63 × 2.68 m | Window Floor to CeilingHardwood Floor | Second |
Client Remarks
Brand New Stunning Custom Built 2-Storey In High Demand Alderwood. Luxury Builder With Impeccable Reputation. Open Concept Layout Gourmet Kitchen W/Quartz Countertop, S/S Appliances, 2nd FLr Laundry Rm, High Ceilings, Magnificent Master Bdrm, 5Pc Ensuite, His/Hers W/I Closets, Finished Bsmt W/ Walk-Up. Basement Floors Heated! This Is The New Home You Have Been Waiting For.
About This Property
12B Foch Avenue, Etobicoke, M8W 3X1
Home Overview
Basic Information
Walk around the neighborhood
12B Foch Avenue, Etobicoke, M8W 3X1
Shally Shi
Sales Representative, Dolphin Realty Inc
English, Mandarin
Residential ResaleProperty ManagementPre Construction
Mortgage Information
Estimated Payment
$0 Principal and Interest
 Walk Score for 12B Foch Avenue
Walk Score for 12B Foch Avenue

Book a Showing
Tour this home with Shally
Frequently Asked Questions
Can't find what you're looking for? Contact our support team for more information.
See the Latest Listings by Cities
1500+ home for sale in Ontario

Looking for Your Perfect Home?
Let us help you find the perfect home that matches your lifestyle
