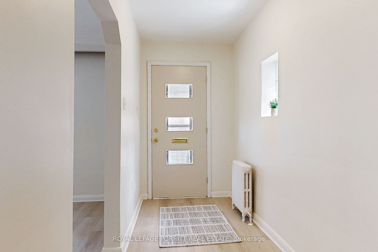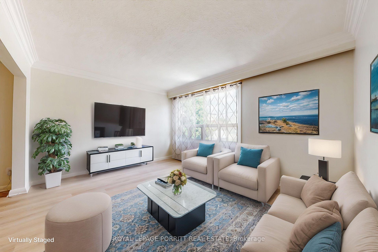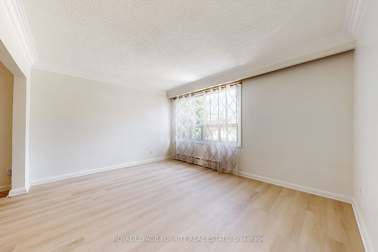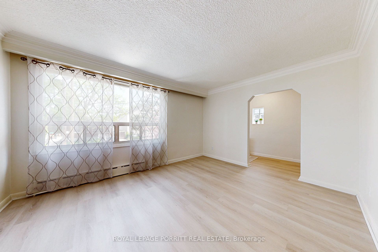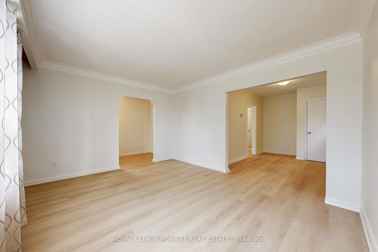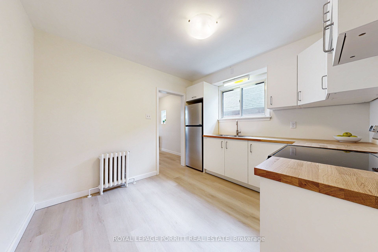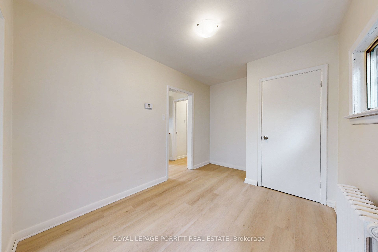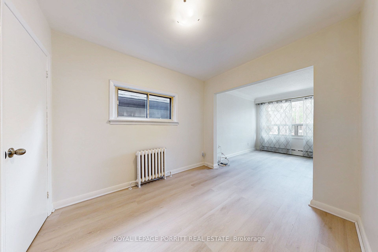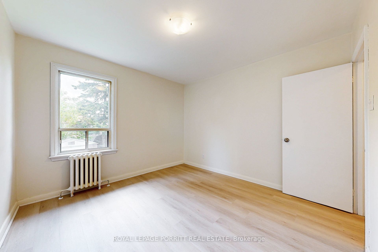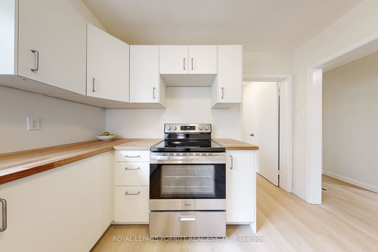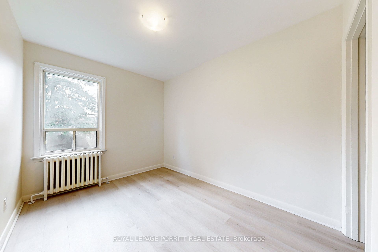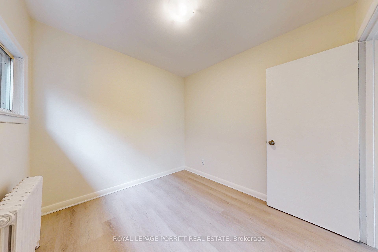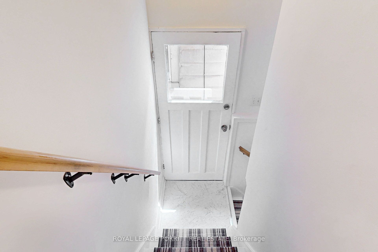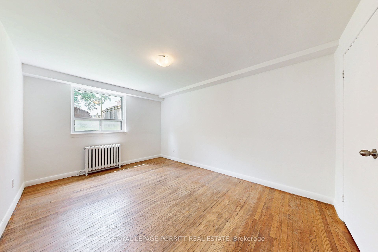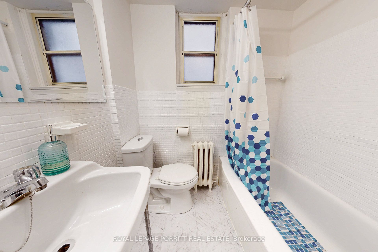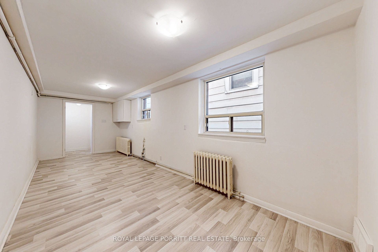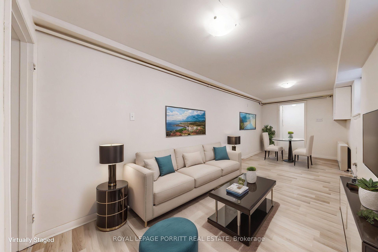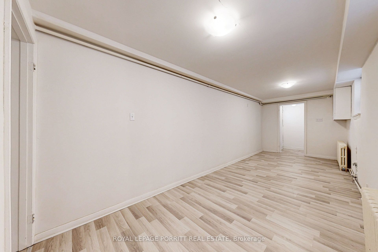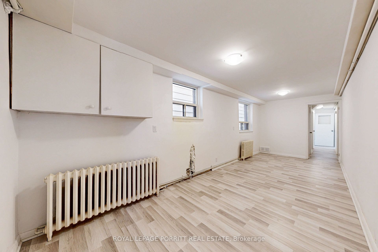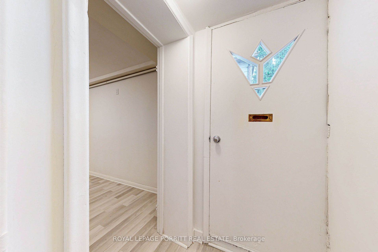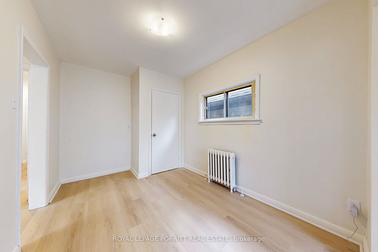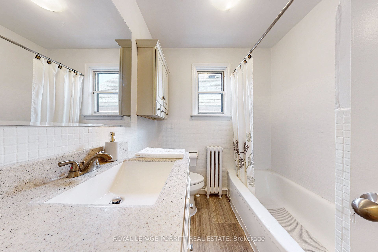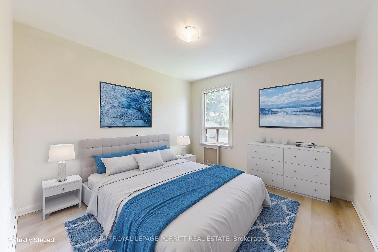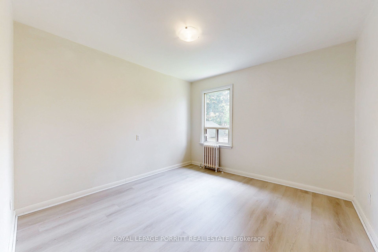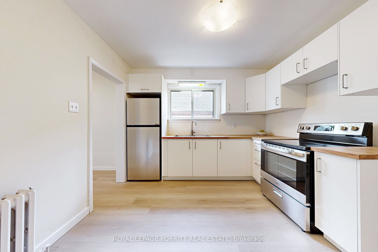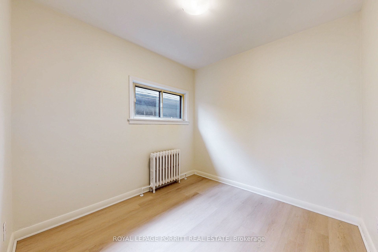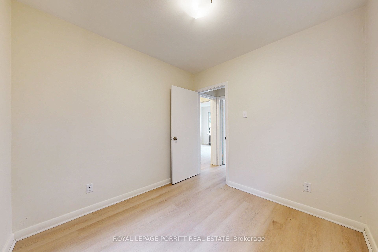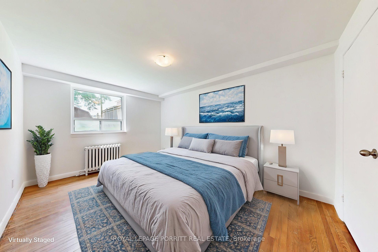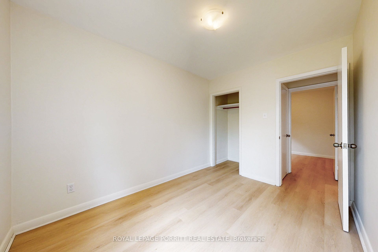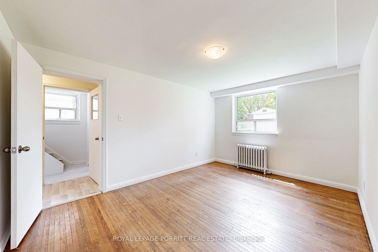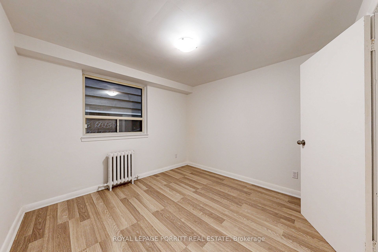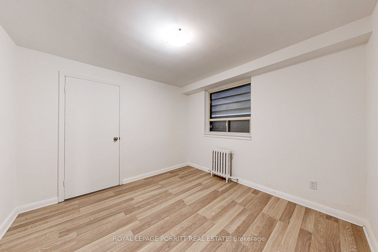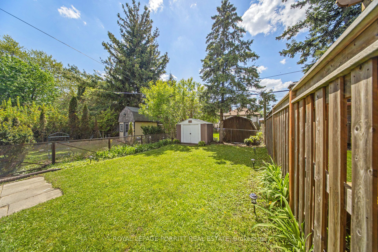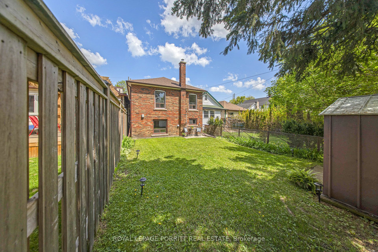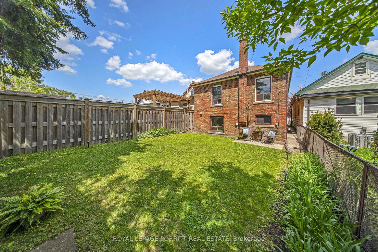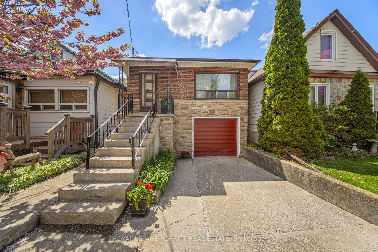
$999,000
Est. Payment
$3,816/mo*
*Based on 20% down, 4% interest, 30-year term
Listed by ROYAL LEPAGE PORRITT REAL ESTATE
Detached•MLS #W12160134•Price Change
Room Details
| Room | Features | Level |
|---|---|---|
Living Room 4.36 × 3.25 m | LaminateCrown MouldingLarge Window | Main |
Dining Room 3.7 × 2.53 m | LaminateClosetWindow | Main |
Kitchen 3.35 × 3.1 m | RenovatedEat-in KitchenWindow | Main |
Primary Bedroom 3.4 × 3.1 m | LaminateOverlooks BackyardWindow | Main |
Bedroom 4.28 × 3.06 m | ClosetAbove Grade WindowHardwood Floor | Basement |
Bedroom 3.07 × 3.07 m | ClosetAbove Grade WindowLaminate | Basement |
Client Remarks
Welcome to 126A Sixteenth St., a spacious updated raised bungalow with 3+bedrooms, 3 entrances & a built-in garage. This home offers a great opportunity in the sought-after New Toronto Neighbourhood. Just 2 blocks from Humber Polytechnic Lakeshore Campus - perfect for families with students! Ideally located within easy walking distance to both elementary & secondary schools, the lake, shopping, public transit, scenic waterfront parks, cafes & restaurants. The 1029 square feet main floor features 3 bright bedrooms, including 2 overlooking the backyard, a newly renovated eat-in size kitchen with brand new fridge & stove, a separate dining room & sun-filled living room with a large front window, plus an updated 4-piece bathroom. The hallway has a linen closet plus 2 additional closets. The high finished basement has a separate front entrance, full-size above-grade windows for natural light, 2 bedrooms with closets, a 4-piece bath & a large open-concept living/dining area with rough-in plumbing for a potential kitchen. A laundry/utility room is accessible to both levels. The side door leads to the west-facing backyard with a large storage shed & lots of space for gardening & potential patio area. Recent updates include: kitchen renovated 2025, fridge & stove 2025, freshly painted, most flooring recently replaced, backflow valve 2024, shingles 2018, new basement breaker panel 2021. Easy access to Hwy 427, QEW & Gardiner, GO Train & airports. Ideal for multi-generational families or investors.
About This Property
126A Sixteenth Street, Etobicoke, M8V 3K1
Home Overview
Basic Information
Walk around the neighborhood
126A Sixteenth Street, Etobicoke, M8V 3K1
Shally Shi
Sales Representative, Dolphin Realty Inc
English, Mandarin
Residential ResaleProperty ManagementPre Construction
Mortgage Information
Estimated Payment
$0 Principal and Interest
 Walk Score for 126A Sixteenth Street
Walk Score for 126A Sixteenth Street

Book a Showing
Tour this home with Shally
Frequently Asked Questions
Can't find what you're looking for? Contact our support team for more information.
See the Latest Listings by Cities
1500+ home for sale in Ontario

Looking for Your Perfect Home?
Let us help you find the perfect home that matches your lifestyle
