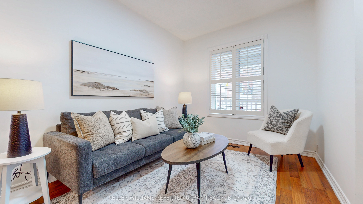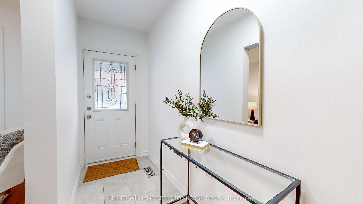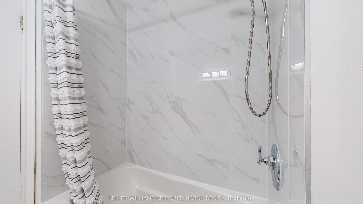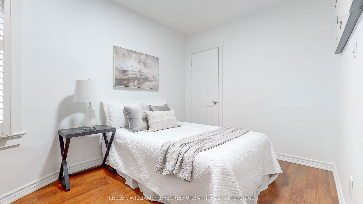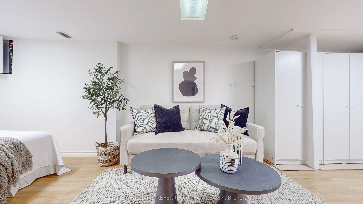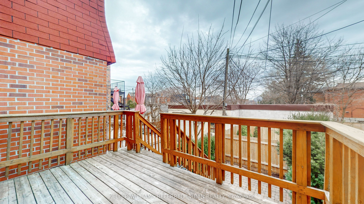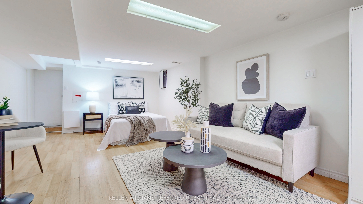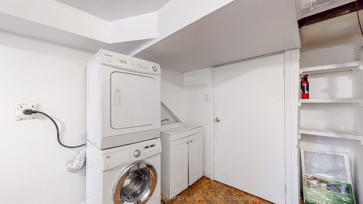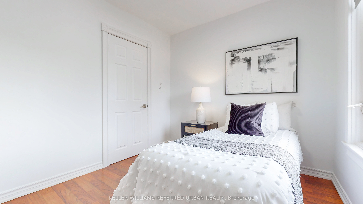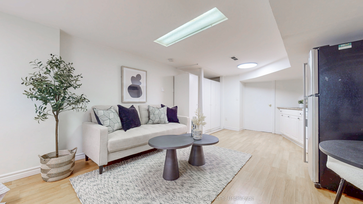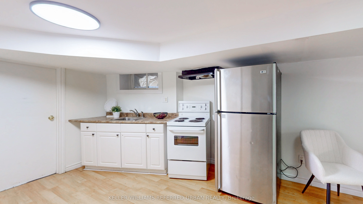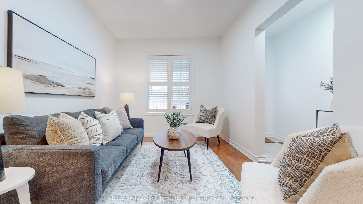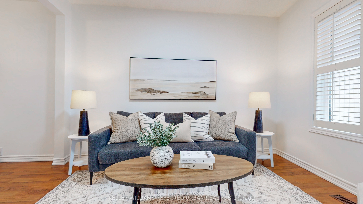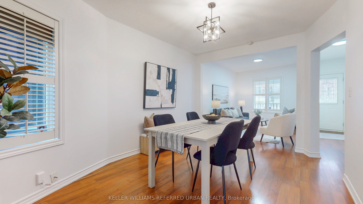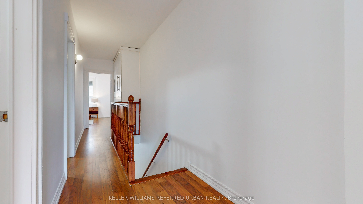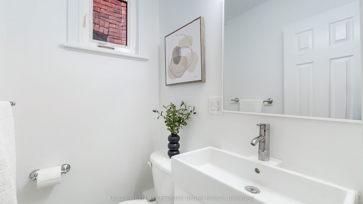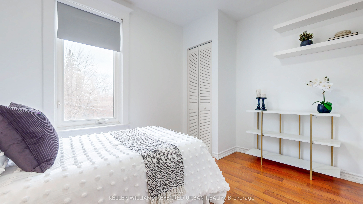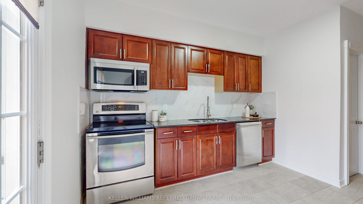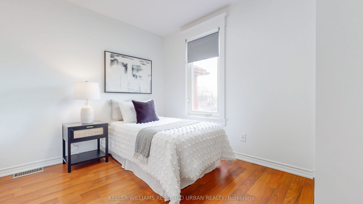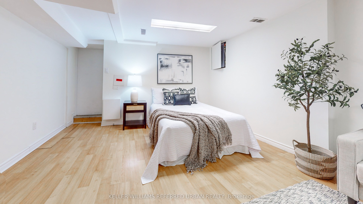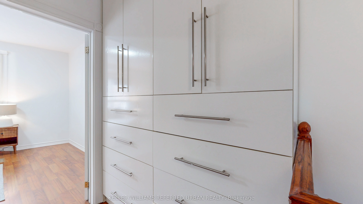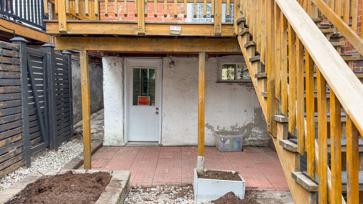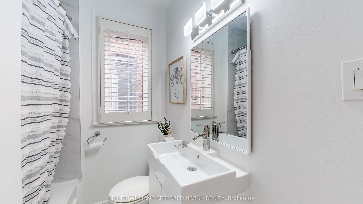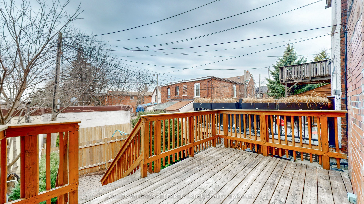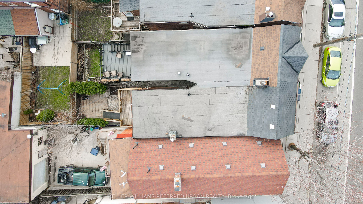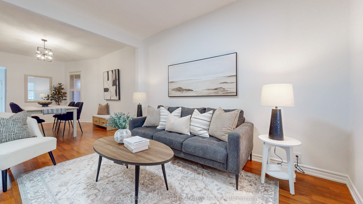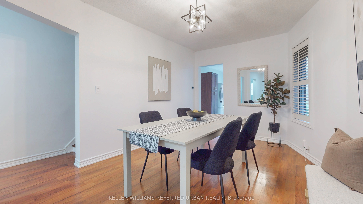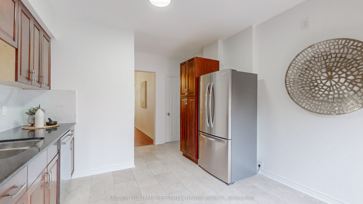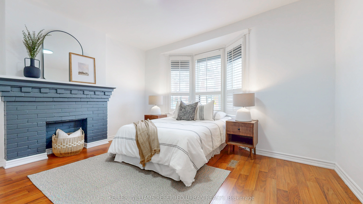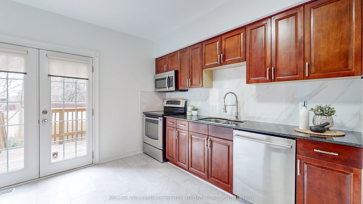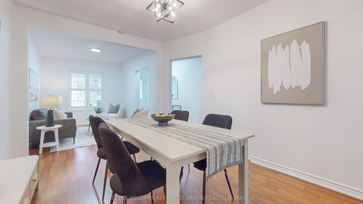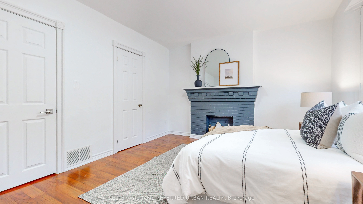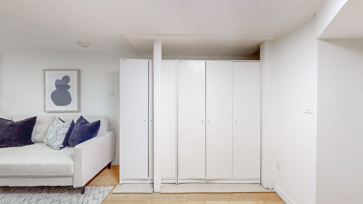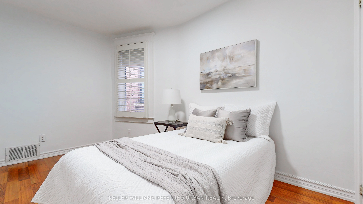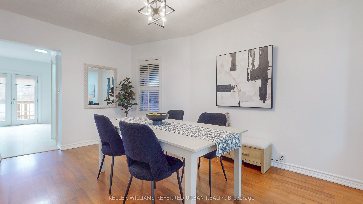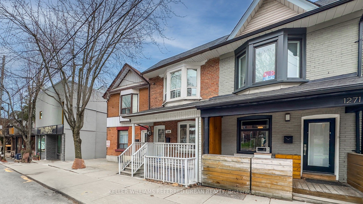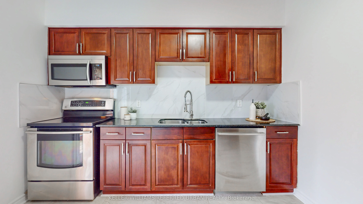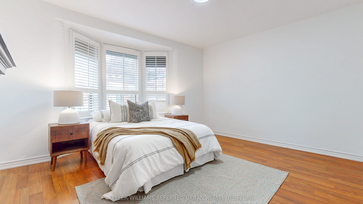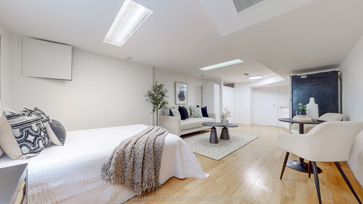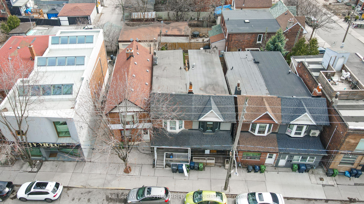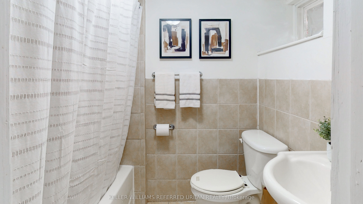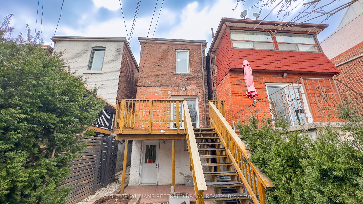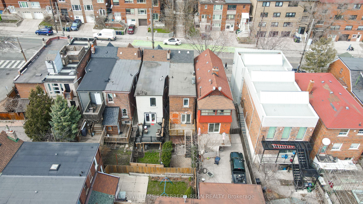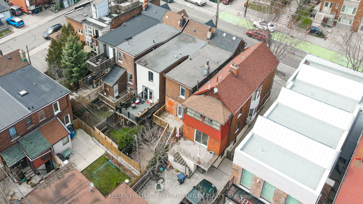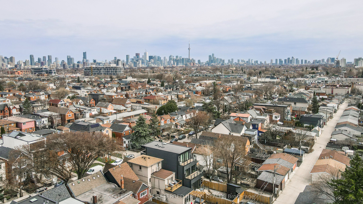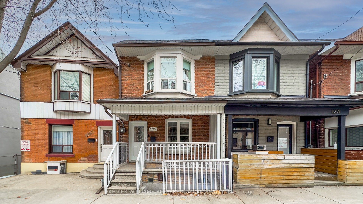
$1,075,000
Est. Payment
$4,106/mo*
*Based on 20% down, 4% interest, 30-year term
Listed by KELLER WILLIAMS REFERRED URBAN REALTY
Semi-Detached •MLS #W12085080•New
Room Details
| Room | Features | Level |
|---|---|---|
Living Room 2.81 × 3.73 m | Hardwood FloorOpen ConceptLarge Window | Main |
Dining Room 3.23 × 4.52 m | Hardwood FloorOpen Concept | Main |
Kitchen 3.49 × 4.51 m | Tile FloorOverlooks BackyardW/O To Deck | Main |
Primary Bedroom 4.19 × 3.94 m | Large WindowHardwood Floor | Second |
Bedroom 2 2.5 × 3.98 m | Hardwood Floor | Second |
Bedroom 3 3.48 × 2.69 m | Hardwood Floor | Second |
Client Remarks
Welcome To 1269 Davenport A Stylish 3-Bedroom, 2.5-Bath Semi Nestled On The Convenient, Tree-Lined Davenport Road Offering The Best Of Both Worlds. Perfectly Situated Between Midtown And Downtown, You're Just Minutes From Transit, Trendy Restaurants, Great Schools, And Attractions Like Casa Loma, The Annex, And Dupont Strip. Step Inside And Be Greeted By An Open-Concept Living And Dining Space Bathed In Natural Light. Soaring Ceilings And Warm Hardwood Floors Create A Welcoming Ambiance, While Large Windows Throughout The Home Allow Sunlight To Pour In All Day Long. The Updated Kitchen Features Rich Cabinetry, Stainless Steel Appliances, Granite Counters, And A Walk-Out To A Spacious Backyard Deck Ideal For Summer BBQs, Hosting Friends, Or Simply Relaxing Outdoors. Upstairs, You'll Find Three Generously Sized Bedrooms, Including A Sun-Filled Primary Retreat With A Bay Window And Fireplace Mantel Accent. The Fully Finished Basement Offers A Comfortable In-Law Suite With A Separate Entrance, Kitchen, And Living Space Presenting A Fantastic Potential For Additional Income Or Multigenerational Living. With 1,244 Sq Ft Above Grade Plus A Versatile Lower Level, There's No Shortage Of Space To Grow. This Is The Perfect Home For First-Time Buyers Or A Growing Family Looking To Plant Roots In A Desirable, Connected Neighbourhood All At The Price Of A Starter Home.
About This Property
1269 Davenport Road, Etobicoke, M6H 2H2
Home Overview
Basic Information
Walk around the neighborhood
1269 Davenport Road, Etobicoke, M6H 2H2
Shally Shi
Sales Representative, Dolphin Realty Inc
English, Mandarin
Residential ResaleProperty ManagementPre Construction
Mortgage Information
Estimated Payment
$0 Principal and Interest
 Walk Score for 1269 Davenport Road
Walk Score for 1269 Davenport Road

Book a Showing
Tour this home with Shally
Frequently Asked Questions
Can't find what you're looking for? Contact our support team for more information.
See the Latest Listings by Cities
1500+ home for sale in Ontario

Looking for Your Perfect Home?
Let us help you find the perfect home that matches your lifestyle
