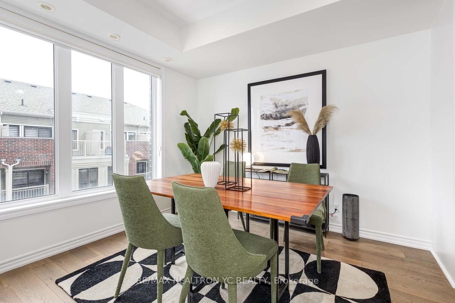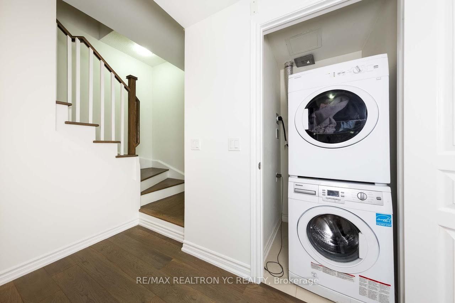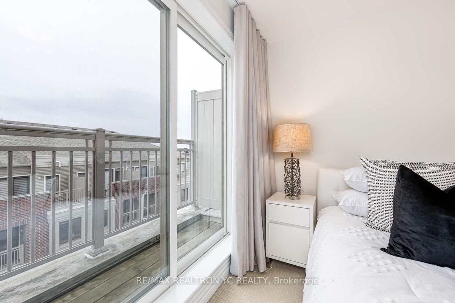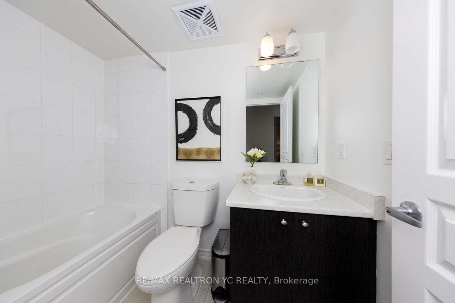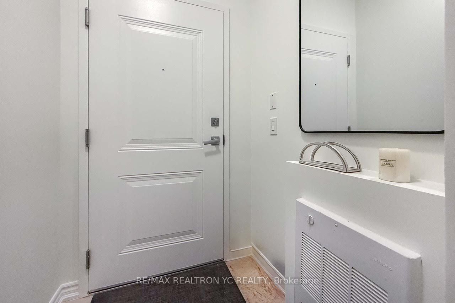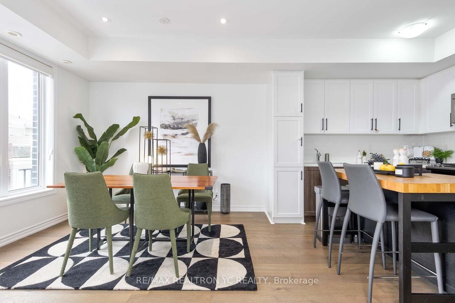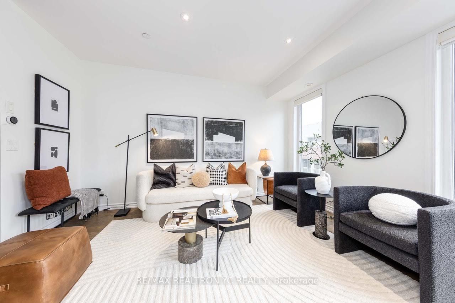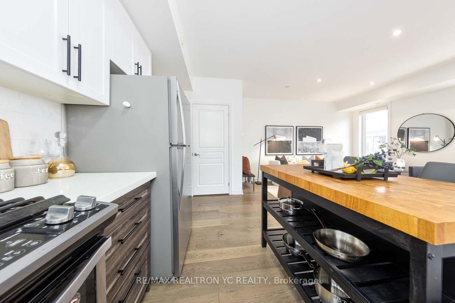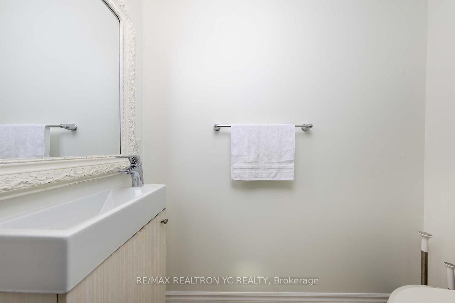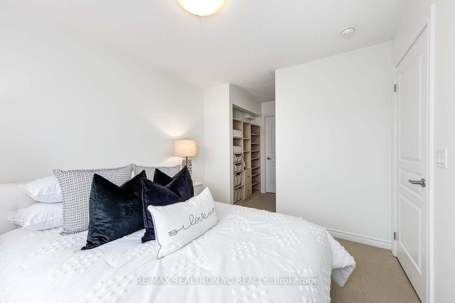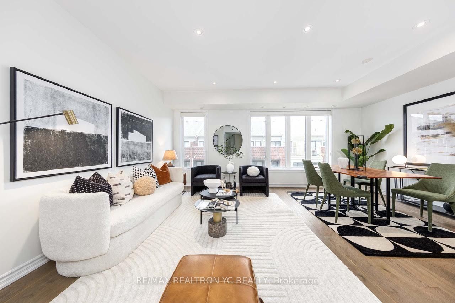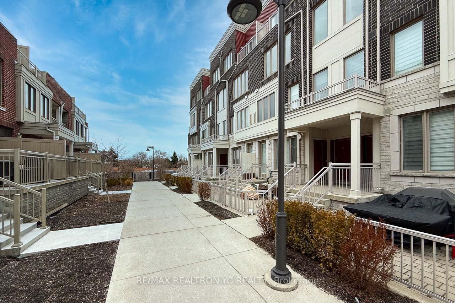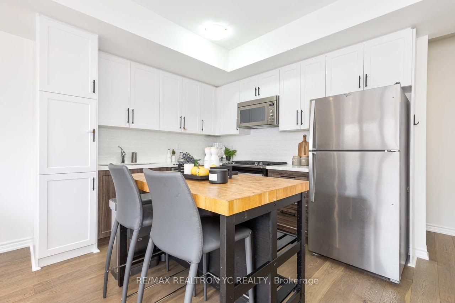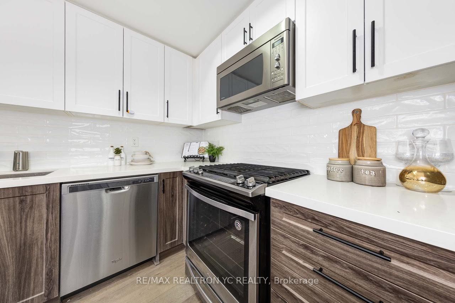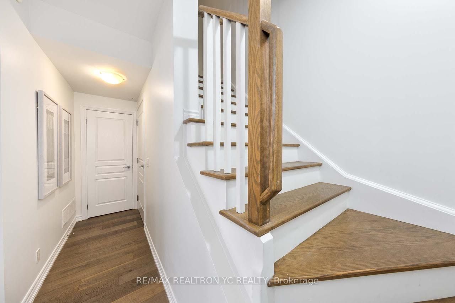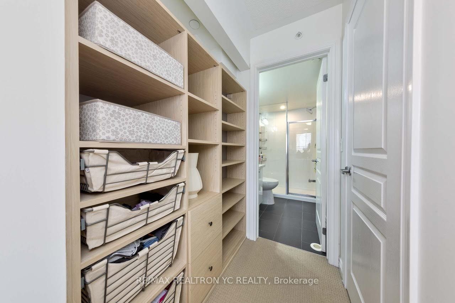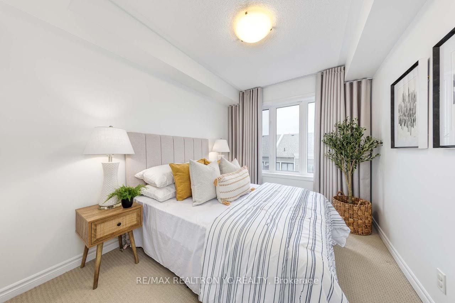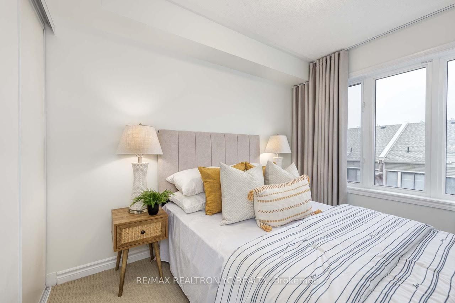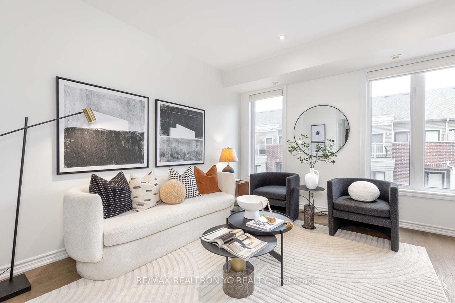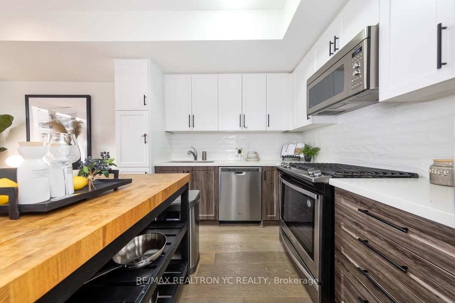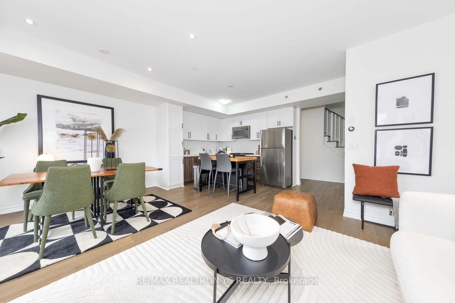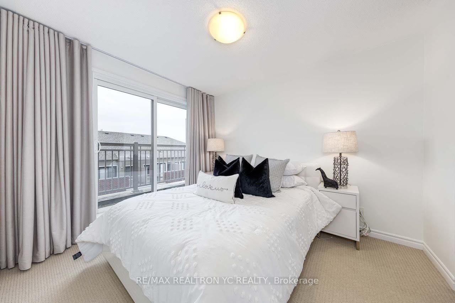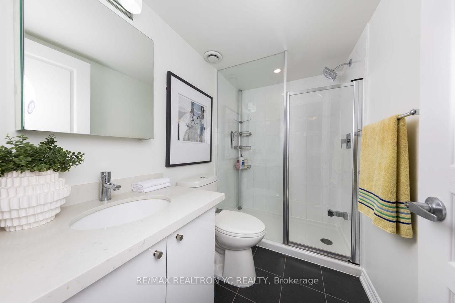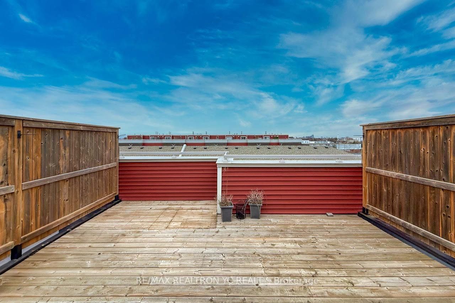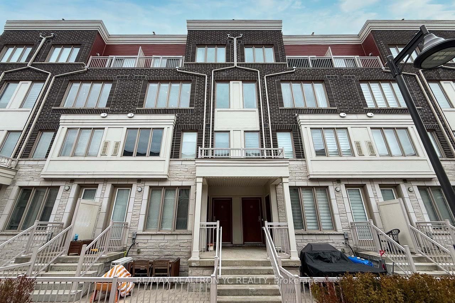
$869,000
Est. Payment
$3,319/mo*
*Based on 20% down, 4% interest, 30-year term
Listed by RE/MAX REALTRON YC REALTY
Condo Townhouse•MLS #W12049553•New
Included in Maintenance Fee:
Common Elements
Building Insurance
Parking
Room Details
| Room | Features | Level |
|---|---|---|
Living Room 4.27 × 2.34 m | Hardwood FloorPot LightsLarge Window | Main |
Dining Room 3.23 × 3.21 m | Hardwood FloorOpen ConceptPot Lights | Main |
Kitchen 3.2 × 2.87 m | Stainless Steel ApplQuartz Counter | Main |
Primary Bedroom 4.96 × 2.87 m | 3 Pc EnsuiteWalk-In Closet(s)W/O To Balcony | Second |
Bedroom 2 3.12 × 2.57 m | BroadloomDouble ClosetLarge Window | Second |
Client Remarks
Welcome to Long Branch Town Home Built by Minto. Nestled just minutes from Long Branch Go Station and Transit, parks, cafes, and trendy shops. This bright and spacious 2 bedrooms, 3 bathrooms gleaming with wide plank wood floors. Modern kitchen with beautiful quartz countertop with upgraded cabinetry, centre island and stainless steel appliance with gas stove. Primary room retreat features walk-out to private balcony, walk in closet with ensuite 3 piece bathroom. Generously sized 2nd bedroom perfect for guests, home office or a nursery room. Tranquil rooftop terrace with barbecue gas line and views spanning from Mississauga to Downtown Toronto.
About This Property
125 Long Branch Avenue, Etobicoke, M8W 0A9
Home Overview
Basic Information
Walk around the neighborhood
125 Long Branch Avenue, Etobicoke, M8W 0A9
Shally Shi
Sales Representative, Dolphin Realty Inc
English, Mandarin
Residential ResaleProperty ManagementPre Construction
Mortgage Information
Estimated Payment
$0 Principal and Interest
 Walk Score for 125 Long Branch Avenue
Walk Score for 125 Long Branch Avenue

Book a Showing
Tour this home with Shally
Frequently Asked Questions
Can't find what you're looking for? Contact our support team for more information.
See the Latest Listings by Cities
1500+ home for sale in Ontario

Looking for Your Perfect Home?
Let us help you find the perfect home that matches your lifestyle
