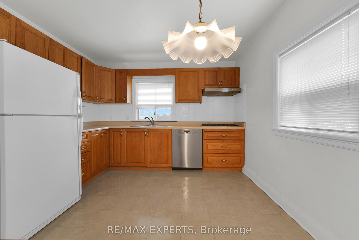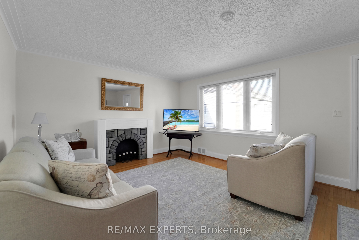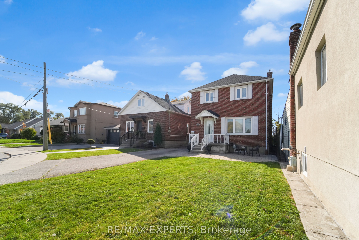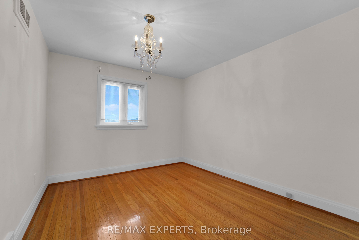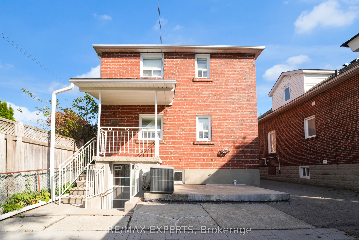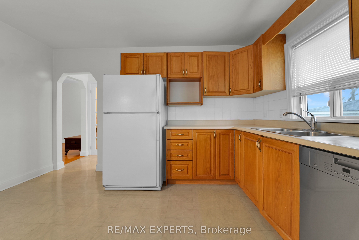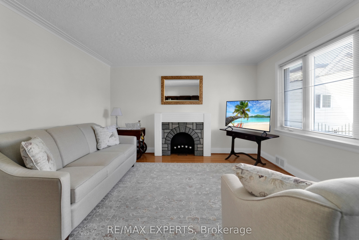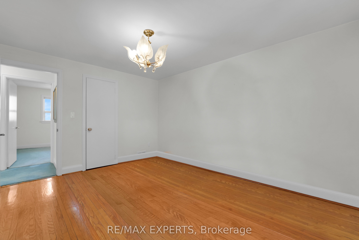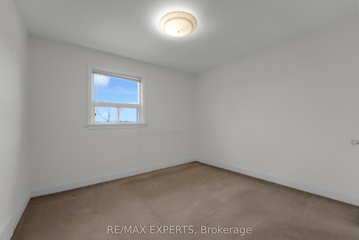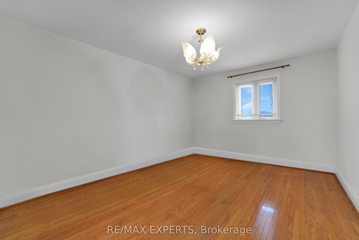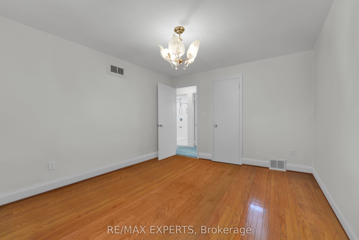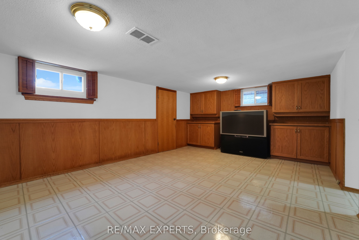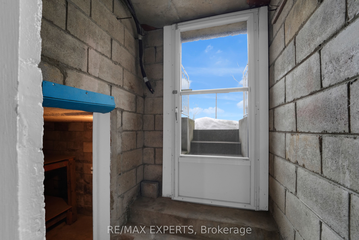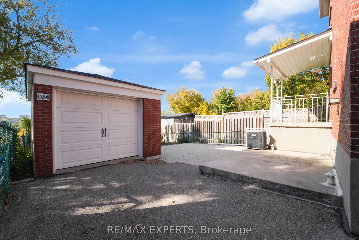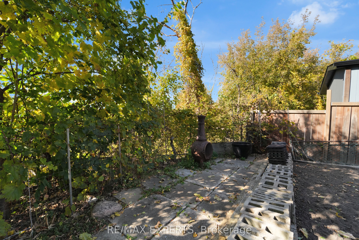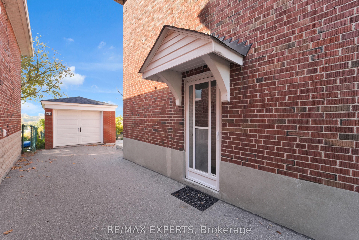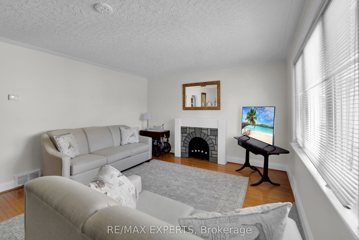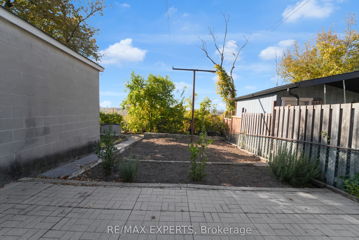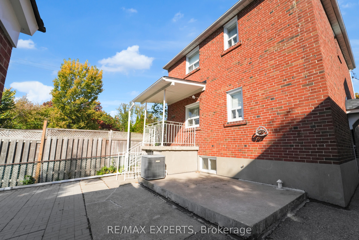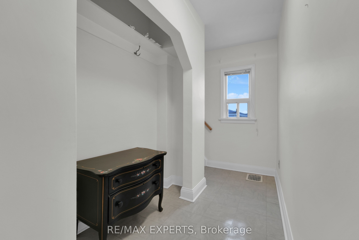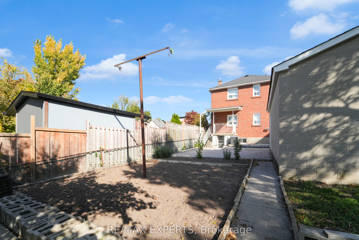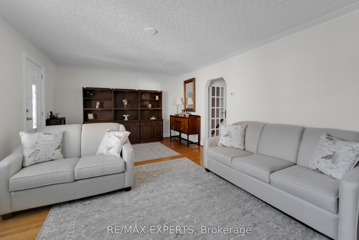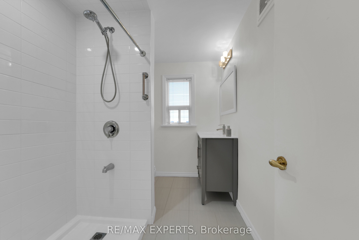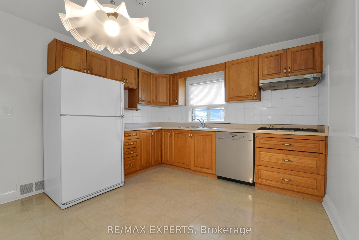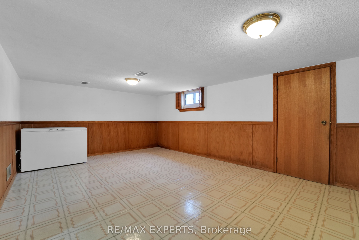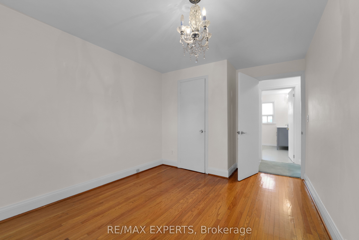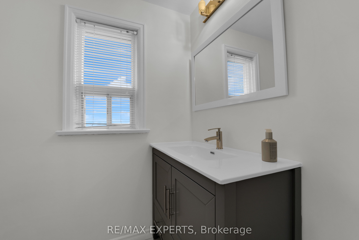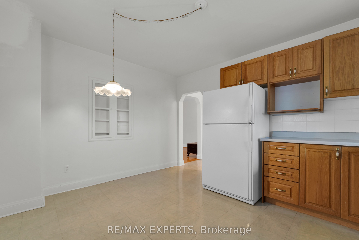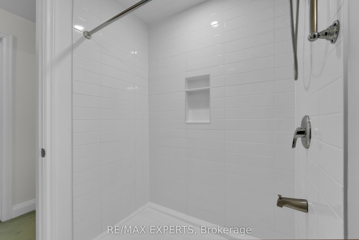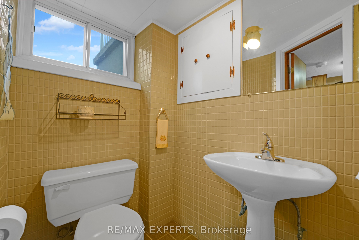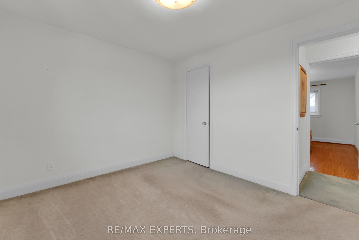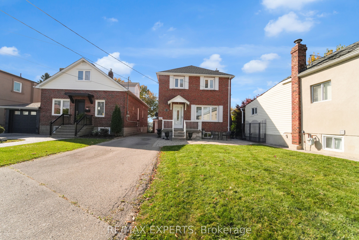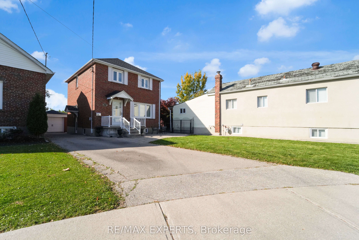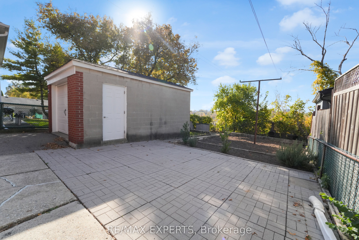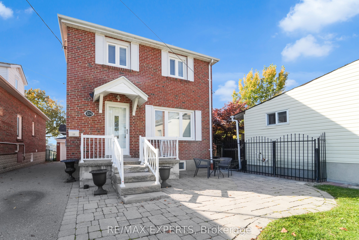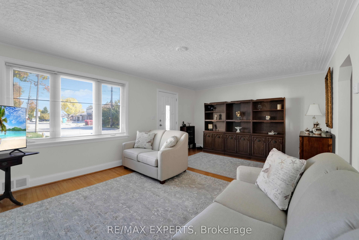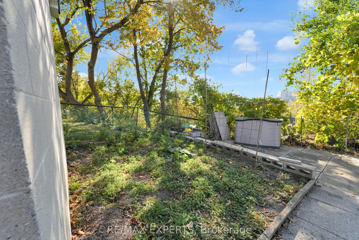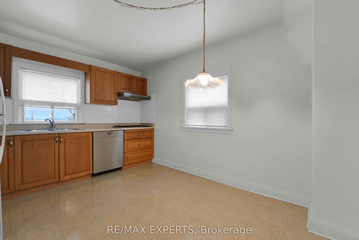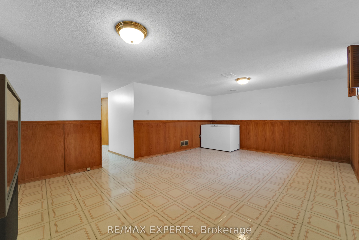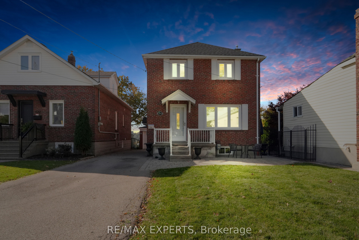
$1,028,888
Est. Payment
$3,930/mo*
*Based on 20% down, 4% interest, 30-year term
Listed by RE/MAX EXPERTS
Detached•MLS #W12015799•Price Change
Room Details
| Room | Features | Level |
|---|---|---|
Living Room 6.19 × 4.07 m | Open ConceptHardwood FloorLarge Window | Main |
Kitchen 3.35 × 4 m | Tile FloorBacksplashWindow | Main |
Primary Bedroom 3.24 × 4.03 m | WindowClosetHardwood Floor | Second |
Bedroom 2 3.23 × 2.93 m | Hardwood FloorWindowCloset | Second |
Bedroom 3 2.88 × 4.07 m | ClosetWindowOverlooks Ravine | Second |
Client Remarks
Step into this beautifully maintained two-storey brick home, where timeless charm meets endless potential. Immaculately kept and spotlessly clean, this residence is a blank canvas ready for your personal touch. Offering three spacious bedrooms and two bathrooms, the thoughtfully designed layout ensures comfort and functionality for growing families.The deep lot is a true highlight, featuring a long driveway that accommodates four cars, plus a detached garage. The backyard is a serene retreat, backing onto a ravine with breathtaking sunset viewsperfect for relaxation or entertaining. Additional features include a convenient side entrance, a walk-up access point, and two cold cellars, one of which is generously sized for all your storage needs.Nestled in a family-friendly neighborhood, this home is surrounded by excellent schools, parks, and green spaces, making it an ideal location for families. Just minutes away, you'll find the Stockyards Village, offering a variety of shopping and dining options. Quick access to Black Creek Drive, Highway 400, and 401 ensures seamless commuting. Don't miss this rare opportunity to own a meticulously cared-for home in a prime location!
About This Property
124 Spears Street, Etobicoke, M6N 3X7
Home Overview
Basic Information
Walk around the neighborhood
124 Spears Street, Etobicoke, M6N 3X7
Shally Shi
Sales Representative, Dolphin Realty Inc
English, Mandarin
Residential ResaleProperty ManagementPre Construction
Mortgage Information
Estimated Payment
$0 Principal and Interest
 Walk Score for 124 Spears Street
Walk Score for 124 Spears Street

Book a Showing
Tour this home with Shally
Frequently Asked Questions
Can't find what you're looking for? Contact our support team for more information.
See the Latest Listings by Cities
1500+ home for sale in Ontario

Looking for Your Perfect Home?
Let us help you find the perfect home that matches your lifestyle
