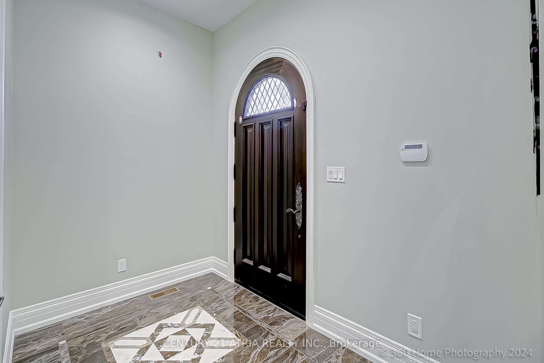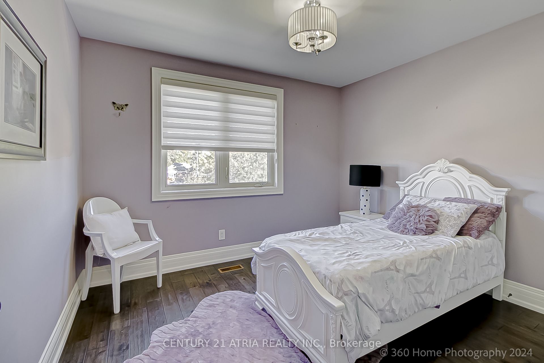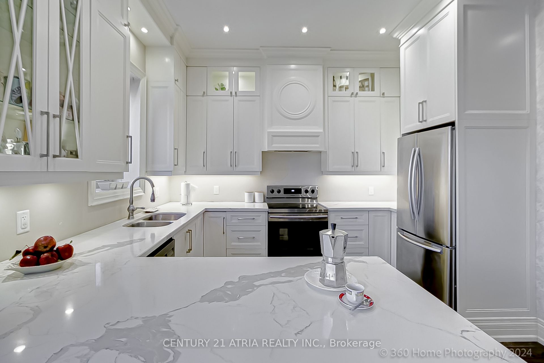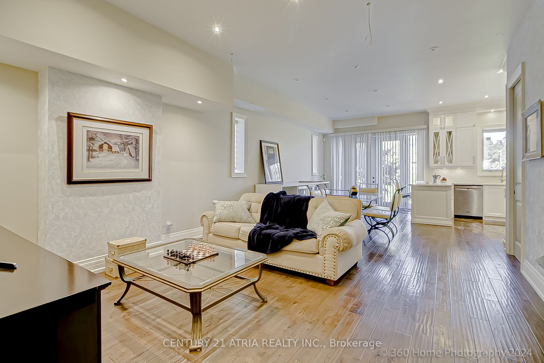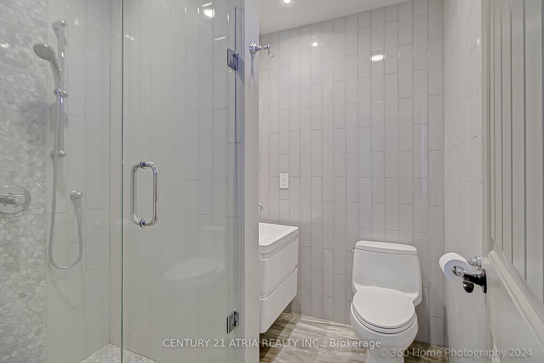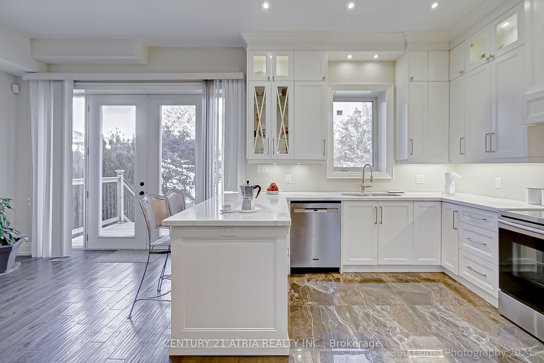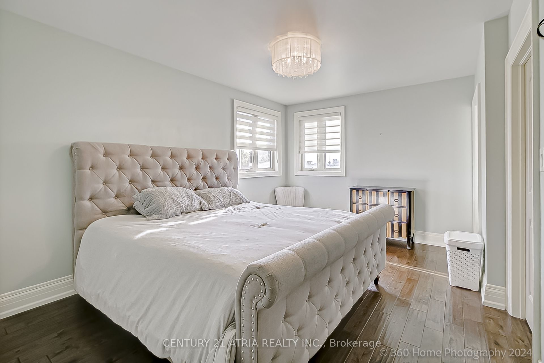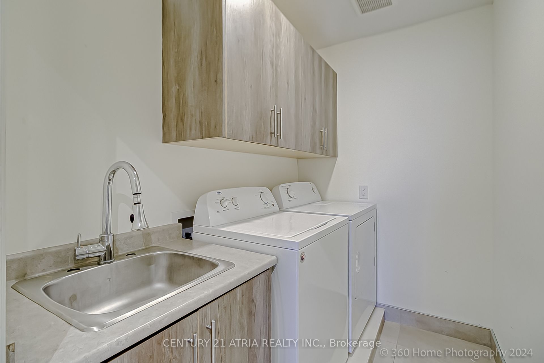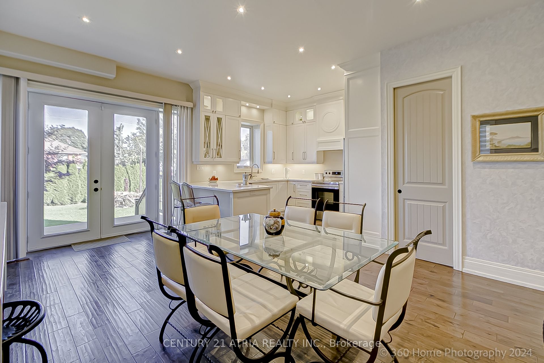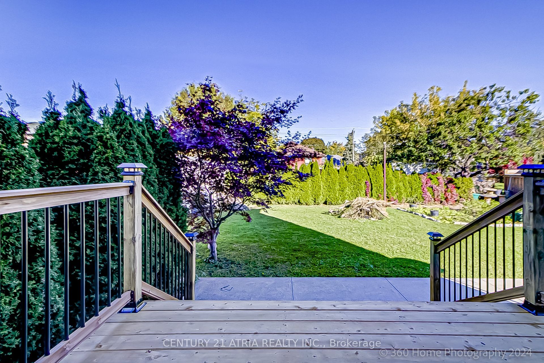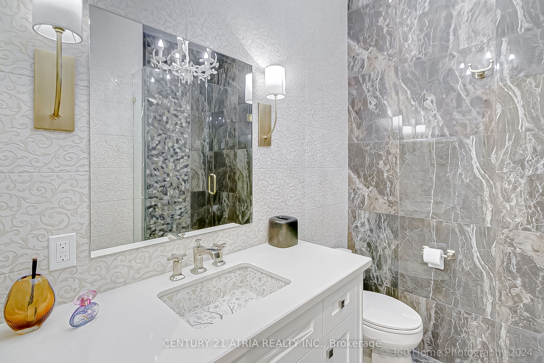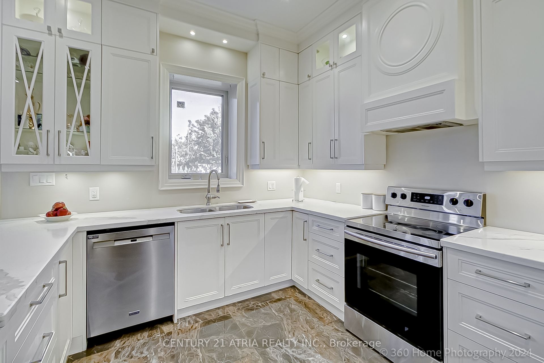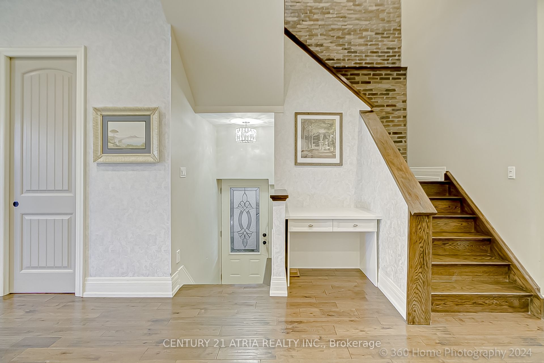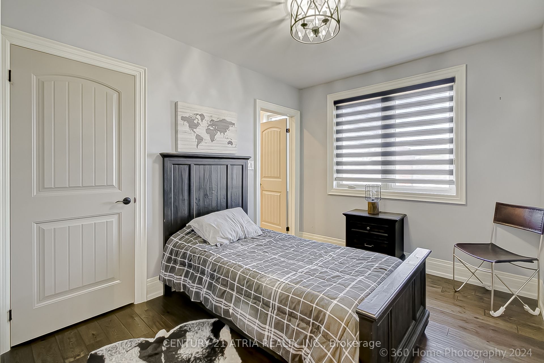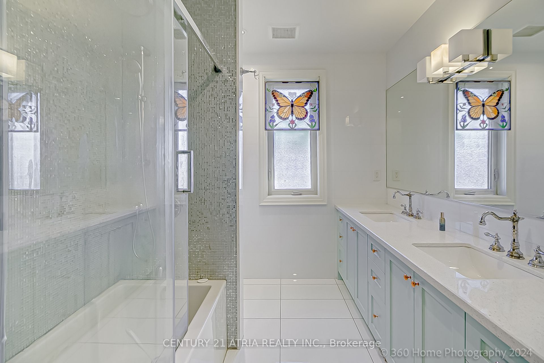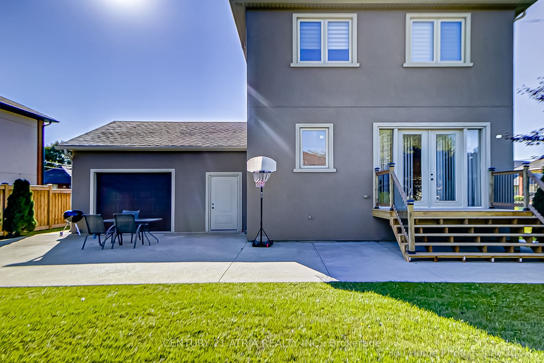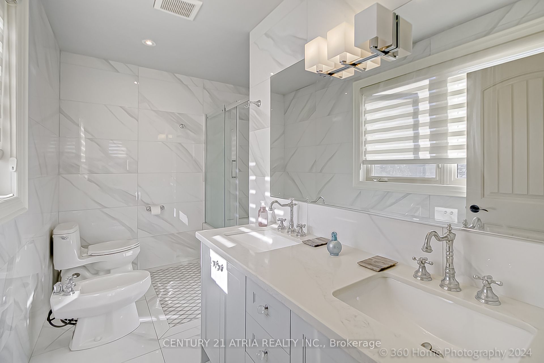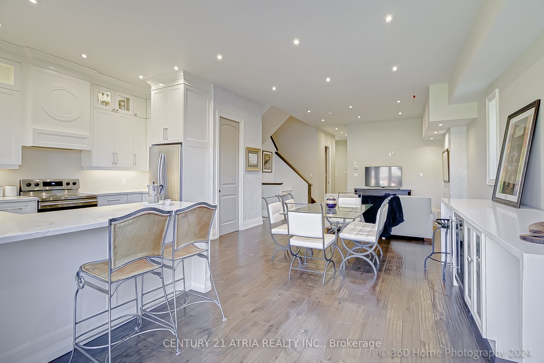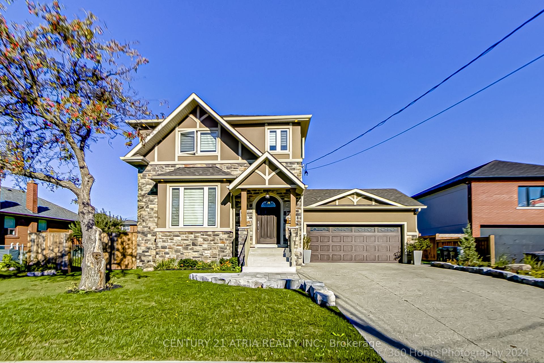
$1,998,888
Est. Payment
$7,634/mo*
*Based on 20% down, 4% interest, 30-year term
Listed by CENTURY 21 ATRIA REALTY INC.
Detached•MLS #W11990806•Price Change
Room Details
| Room | Features | Level |
|---|---|---|
Kitchen 3.66 × 3.36 m | Quartz CounterBacksplashOpen Concept | Main |
Dining Room 9.15 × 4.58 m | Combined w/LivingHardwood FloorW/O To Deck | Main |
Living Room 9.15 × 4.58 m | Combined w/DiningHardwood Floor | Main |
Primary Bedroom 4.52 × 3.36 m | Hardwood FloorWindow6 Pc Ensuite | Upper |
Bedroom 2 3.36 × 3.14 m | Hardwood FloorWindowCloset | Upper |
Bedroom 3 3.33 × 3.23 m | Hardwood FloorWindowCloset | Upper |
Client Remarks
Absolutely Stunning. Solid Built Family Home. Open Concept, Huge Oversized Lot. Generous Size Principle Rooms, Large Eat-In Kitchen, Quartz Counter And Backsplash.10 FT Main, Pot Lights, Hardwood Flooring Through-out, Solid Oak Stair. Large Master With Six Piece Ensuite. Finished Basement, Second Kitchen, Large Rec, Private Laundry And Separate Side Entrance. Big Windows, Loads Of Natural Light. High Demand Family Friendly Neighborhood. Close To All Amenities, Shops, Parks, Schools, Yorkdale Mall, Transit, & Highways. A Definite Must See!!!
About This Property
120 Anthony Road, Etobicoke, M3K 1B6
Home Overview
Basic Information
Walk around the neighborhood
120 Anthony Road, Etobicoke, M3K 1B6
Shally Shi
Sales Representative, Dolphin Realty Inc
English, Mandarin
Residential ResaleProperty ManagementPre Construction
Mortgage Information
Estimated Payment
$0 Principal and Interest
 Walk Score for 120 Anthony Road
Walk Score for 120 Anthony Road

Book a Showing
Tour this home with Shally
Frequently Asked Questions
Can't find what you're looking for? Contact our support team for more information.
See the Latest Listings by Cities
1500+ home for sale in Ontario

Looking for Your Perfect Home?
Let us help you find the perfect home that matches your lifestyle
