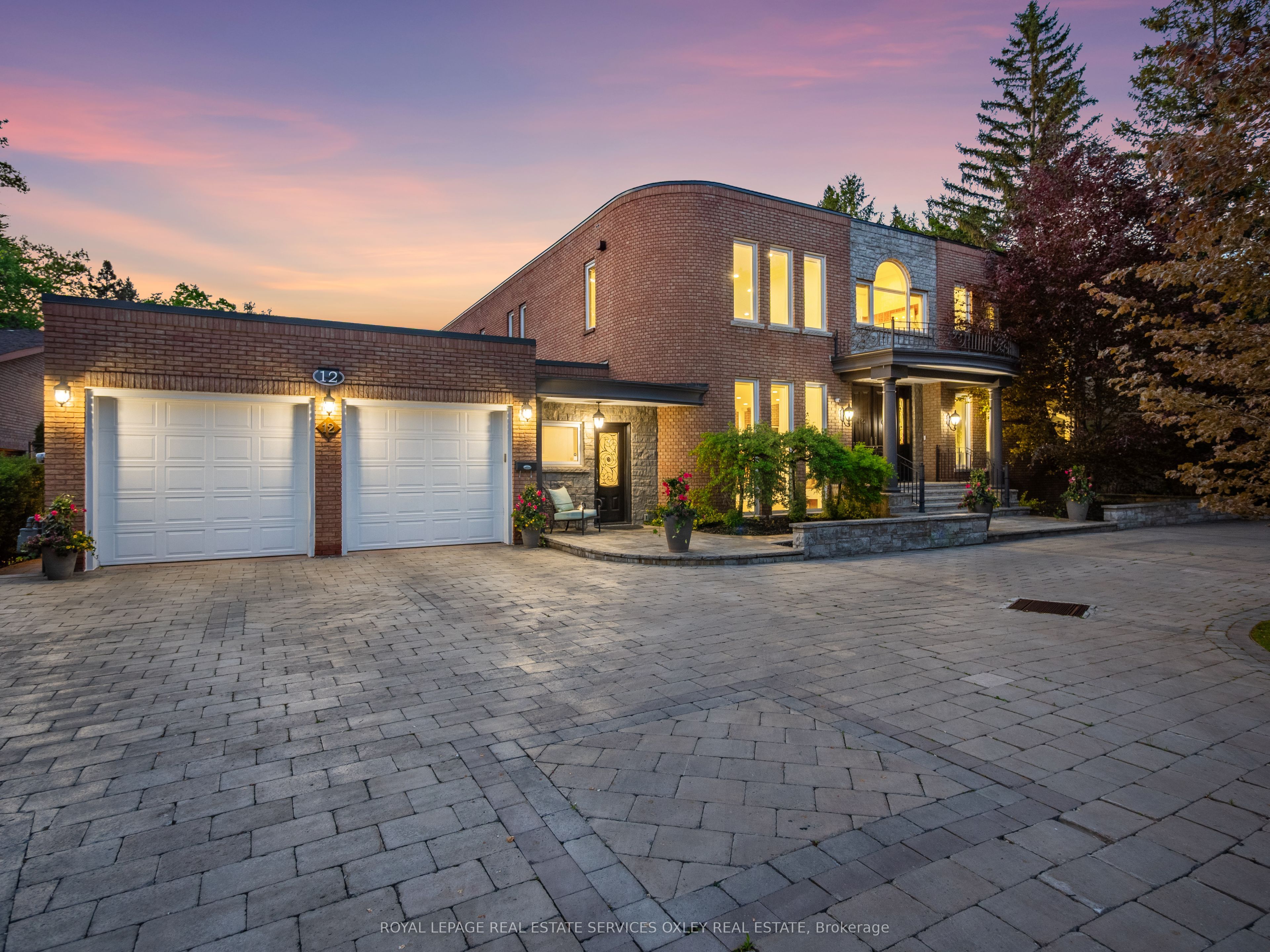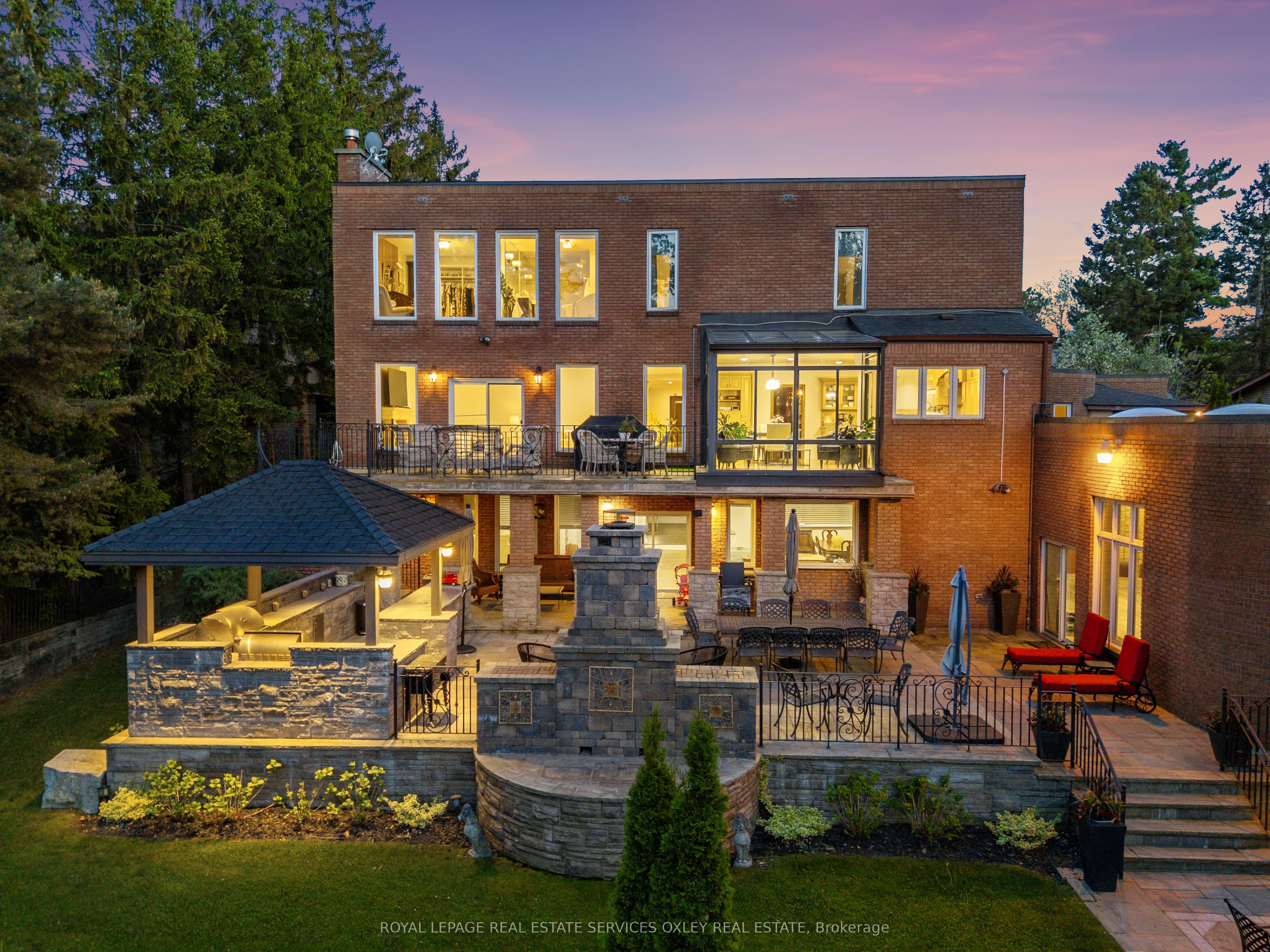
$5,189,000
Est. Payment
$19,818/mo*
*Based on 20% down, 4% interest, 30-year term
Listed by ROYAL LEPAGE REAL ESTATE SERVICES OXLEY REAL ESTATE
Detached•MLS #W12160842•New
Room Details
| Room | Features | Level |
|---|---|---|
Living Room 6.45 × 4.8 m | Hardwood FloorLarge WindowCrown Moulding | Main |
Dining Room 6.81 × 4.5 m | Hardwood FloorCrown MouldingFrench Doors | Main |
Kitchen 6.6 × 6.32 m | Granite CountersEat-in KitchenOverlooks Backyard | Main |
Primary Bedroom 5.87 × 4.52 m | Hardwood FloorHis and Hers Closets5 Pc Ensuite | Second |
Bedroom 2 4.65 × 4.01 m | Hardwood FloorDouble Closet3 Pc Ensuite | Second |
Bedroom 3 5.38 × 3.86 m | Hardwood FloorLarge ClosetWindow | Second |
Client Remarks
Why settle for a home when you can have your own private resort? Tucked away on one of Humber Heights most prestigious, tree-lined streets, 12 Westmount Park Rd is a rare offering, an elegant, 10,000+ sq ft custom-built residence that blends grandeur with everyday comfort. Set behind a circular drive with a gorgeous water feature, the entry is welcoming yet dramatic. A sweeping spiral staircase and soaring double-height windows anchor the foyer, setting the tone for the homes generous proportions and refined finishes. Multiple living spaces flow seamlessly from here, formal living and dining rooms, a spacious office, a bright joyful family room, and a sun-soaked solarium with walkout to the terrace. The Chefs kitchen is made for entertaining, complete with bespoke cabinetry and expansive 9-ft granite island. Upstairs, five expansive bedrooms offer space for the whole family, including a hotel-inspired primary suite with his/hers dressing rooms and a spa-like 5-pc ensuite featuring a standalone soaker tub, oversized walk-in shower, and double vanity. A dramatic overlook over the park-like backyard below fills the space with natural light and a sense of connection to the outdoors. The lower level is built for living and entertaining. With several staircases for easy access, you'll find a second kitchen, additional living and dining space, a full wine cellar, and a rec room turned home gym with potential for an indoor pool*. The lower level is complete with a guest suite with ensuite, private den, and ample storage. Outdoors, a limestone terrace with wrought iron railings leads to a backyard that rivals luxury resorts, complete with a built-in BBQ setup, fireplace, lush landscaping, and your own private tennis court/Bocce ball court backing onto the stunning Humber Creek. With room to accommodate 14 cars (2-car garage + private drive), proximity to top west-end schools, country clubs, and a quick drive to 401/427, this is city living without compromise.
About This Property
12 Westmount Park Road, Etobicoke, M9P 1R5
Home Overview
Basic Information
Walk around the neighborhood
12 Westmount Park Road, Etobicoke, M9P 1R5
Shally Shi
Sales Representative, Dolphin Realty Inc
English, Mandarin
Residential ResaleProperty ManagementPre Construction
Mortgage Information
Estimated Payment
$0 Principal and Interest
 Walk Score for 12 Westmount Park Road
Walk Score for 12 Westmount Park Road

Book a Showing
Tour this home with Shally
Frequently Asked Questions
Can't find what you're looking for? Contact our support team for more information.
See the Latest Listings by Cities
1500+ home for sale in Ontario

Looking for Your Perfect Home?
Let us help you find the perfect home that matches your lifestyle
















































