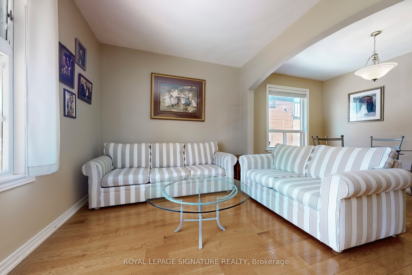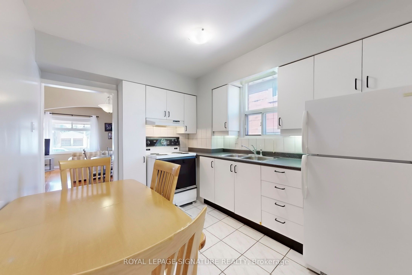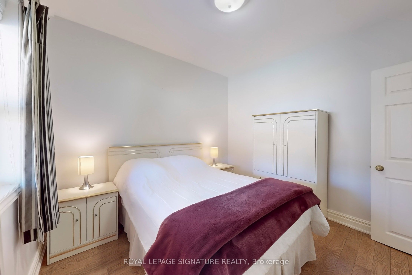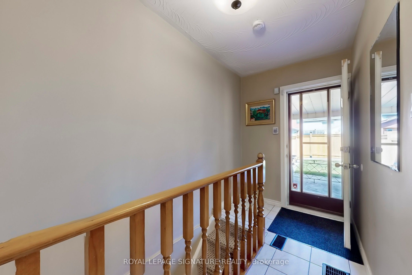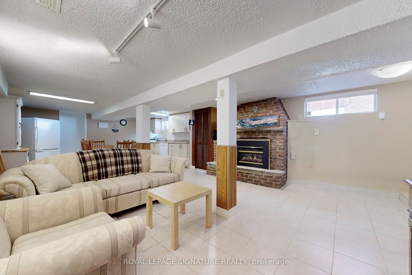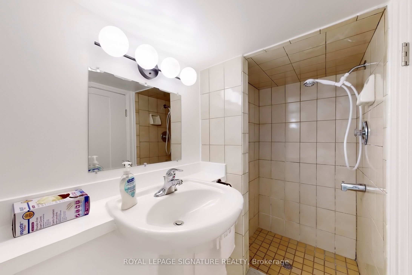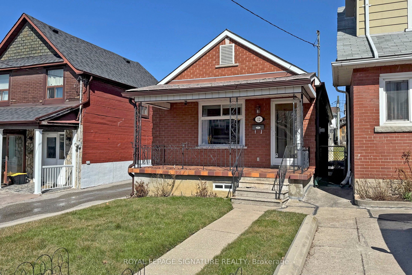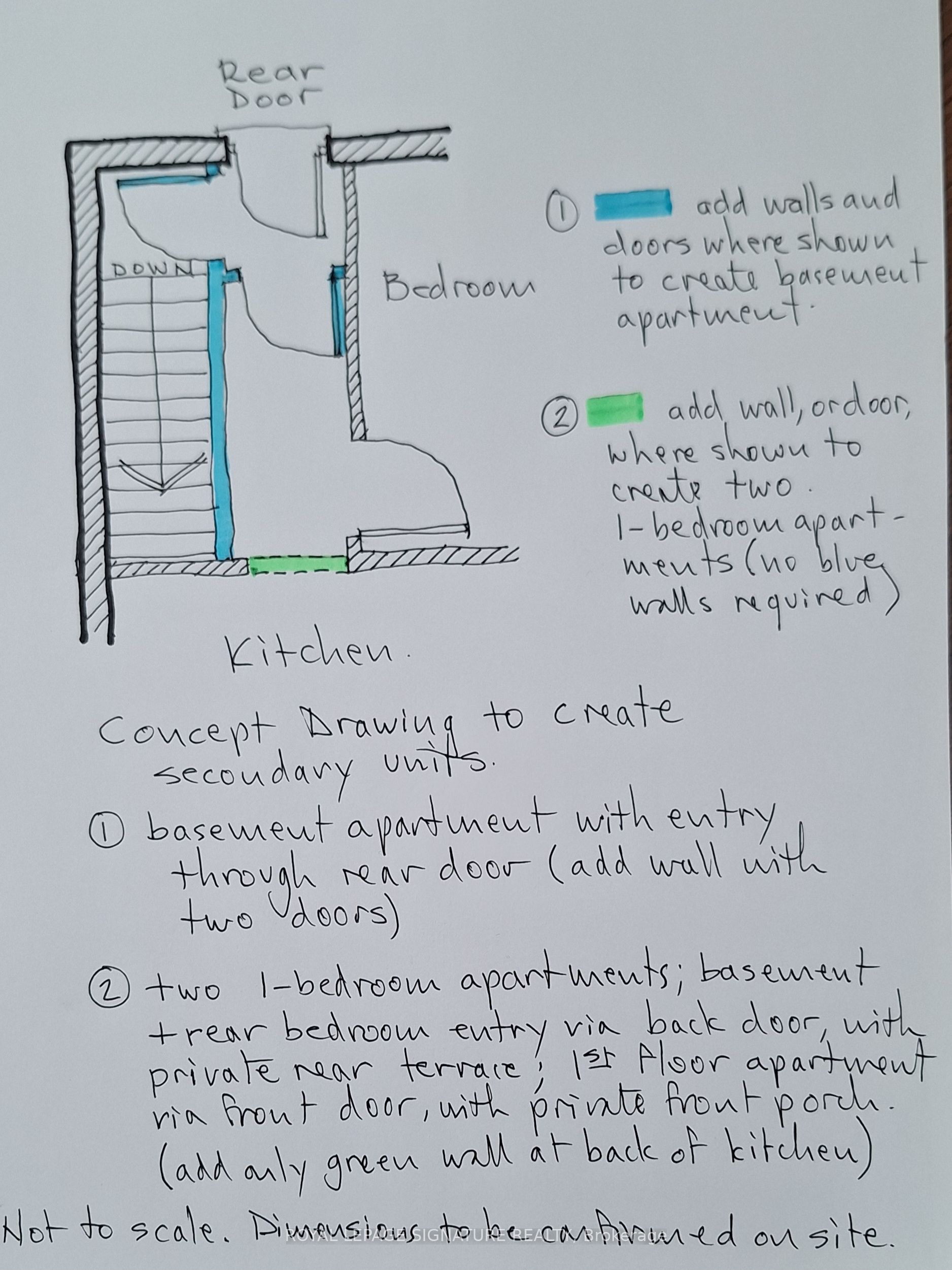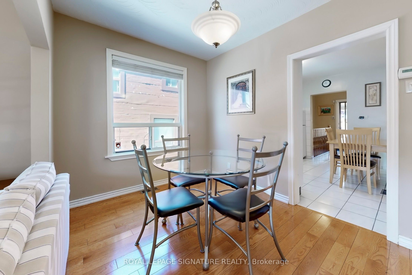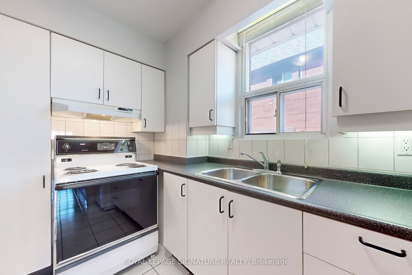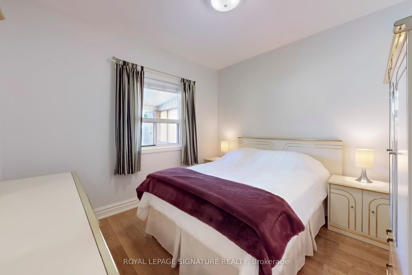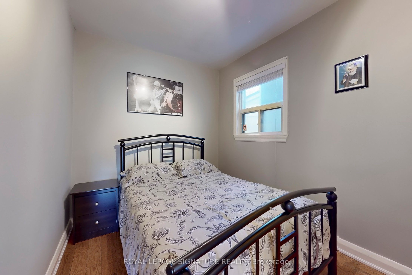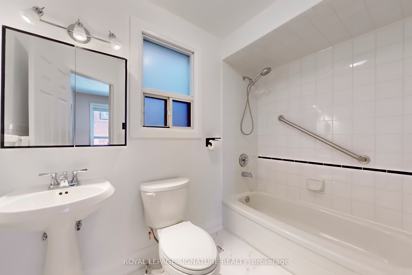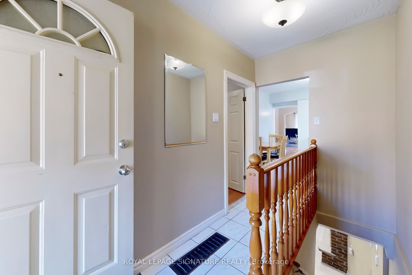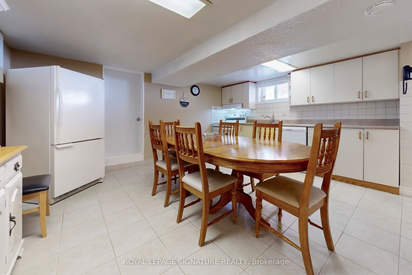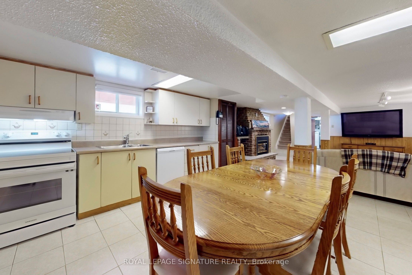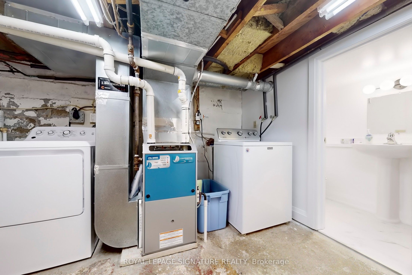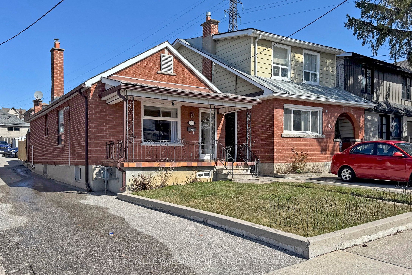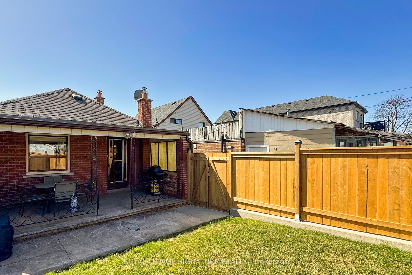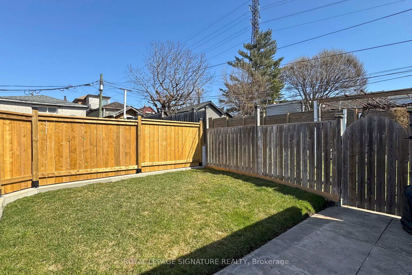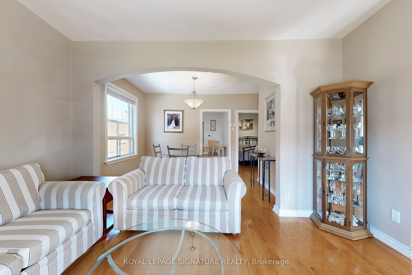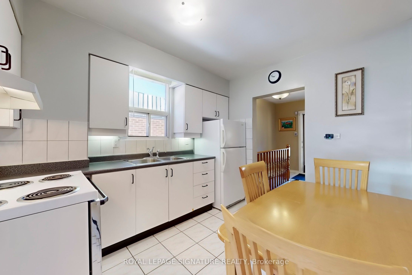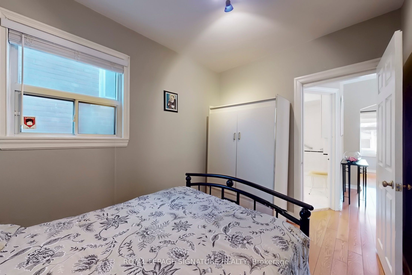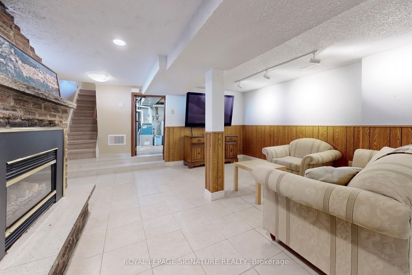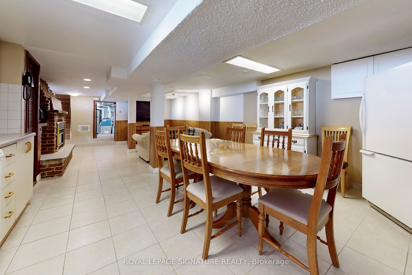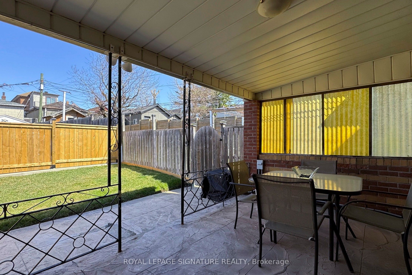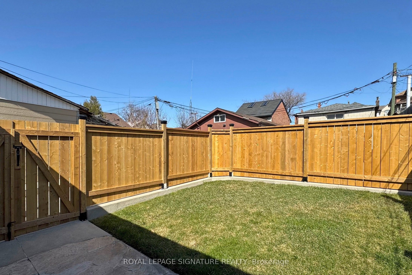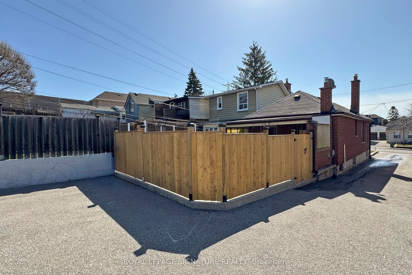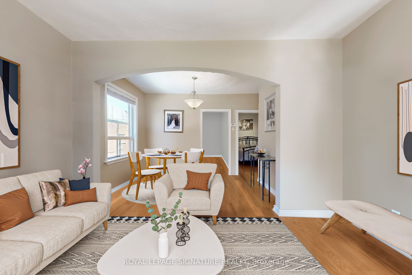
$799,000
Est. Payment
$3,052/mo*
*Based on 20% down, 4% interest, 30-year term
Listed by ROYAL LEPAGE SIGNATURE REALTY
Detached•MLS #W12157480•New
Room Details
| Room | Features | Level |
|---|---|---|
Living Room 3.929 × 2.846 m | Hardwood FloorLarge Window | Ground |
Dining Room 3.395 × 2.522 m | Hardwood FloorWindow | Ground |
Bedroom 2 3.257 × 2.319 m | Hardwood FloorWindow | Ground |
Kitchen 3.279 × 2.747 m | Ceramic FloorEat-in KitchenDouble Sink | Ground |
Primary Bedroom 3.092 × 3.019 m | Hardwood FloorWindow | Ground |
Client Remarks
This immaculate house on a 25/ x 141 lot has been in the family for over 50 years. It has been updated and maintained with great care over that time. The main floor offers a living room, dining room and an eat-in kitchen as well as two bedrooms and a bathroom renovated in2024. The rear foyer provides access to the primary bedroom, basement stair and rear covered patio. With the addition of a partition and a door or two, a basement apartment with direct rear access could be created. The basement has a large recreation room with a lowered floor and full kitchen, living and dining areas. There is ample room to partition a bedroom within the space. A laundry room and another updated bathroom are at the rear of the basement with a storage/cold room at the front. The rear yard includes a fully fenced garden area adjacent to the large covered patio. Behind this is a paved parking area that can easily accommodate three, or more, vehicles, easily accessed by a wide driveway. A large shed provides storage and is electrified for future flexibility. A consultants report confirms that a garden suite(of the largest possible size) can be built on this spacious lot. The high efficiency furnace is about five years old. The water service has been upgraded to 3/4" diameter. Some photos show digital staging.
About This Property
12 Rowntree Avenue, Etobicoke, M6N 1R3
Home Overview
Basic Information
Walk around the neighborhood
12 Rowntree Avenue, Etobicoke, M6N 1R3
Shally Shi
Sales Representative, Dolphin Realty Inc
English, Mandarin
Residential ResaleProperty ManagementPre Construction
Mortgage Information
Estimated Payment
$0 Principal and Interest
 Walk Score for 12 Rowntree Avenue
Walk Score for 12 Rowntree Avenue

Book a Showing
Tour this home with Shally
Frequently Asked Questions
Can't find what you're looking for? Contact our support team for more information.
See the Latest Listings by Cities
1500+ home for sale in Ontario

Looking for Your Perfect Home?
Let us help you find the perfect home that matches your lifestyle

