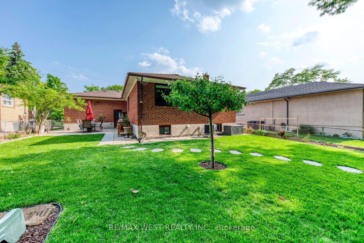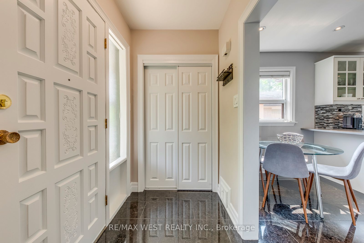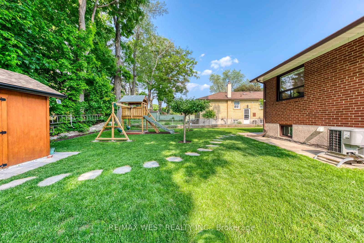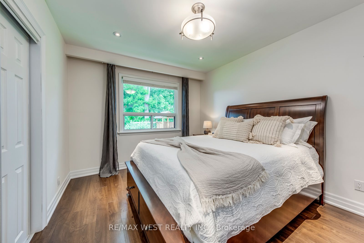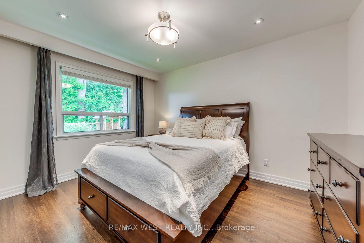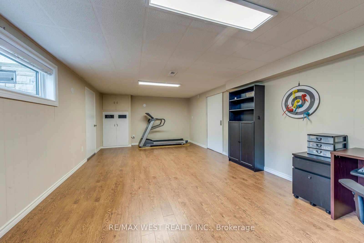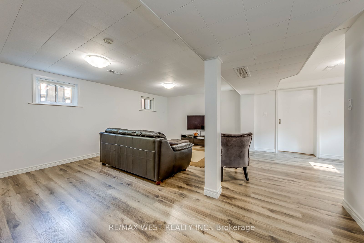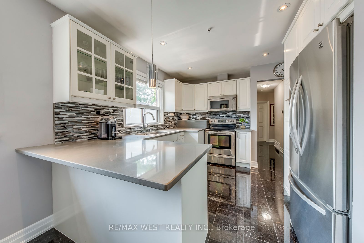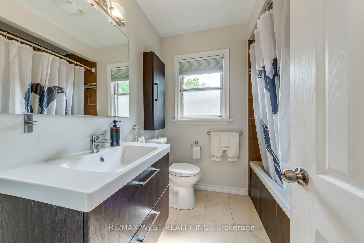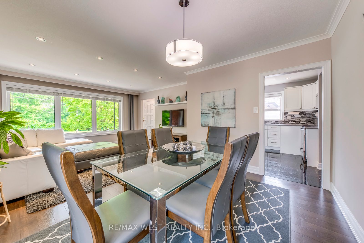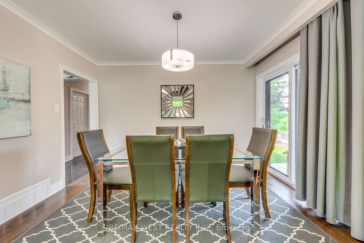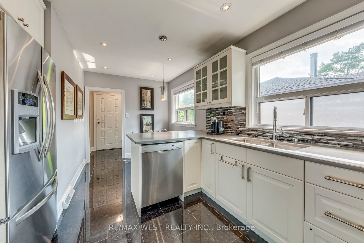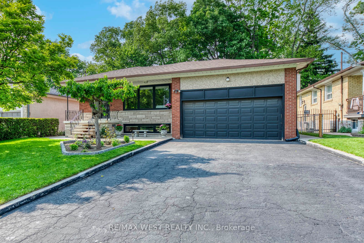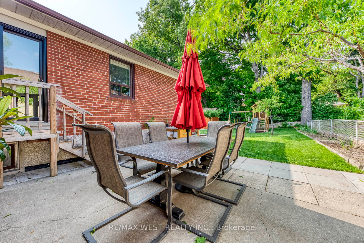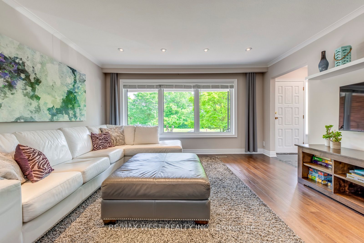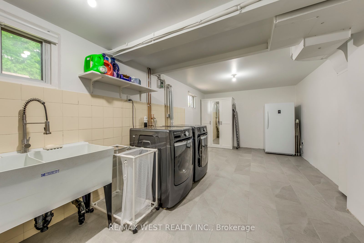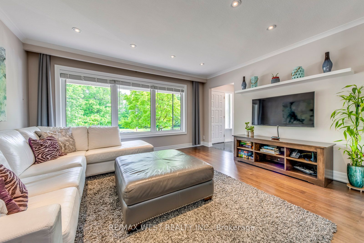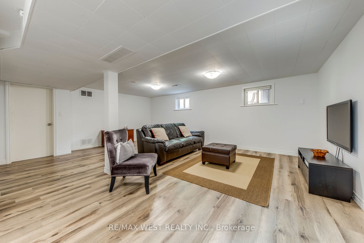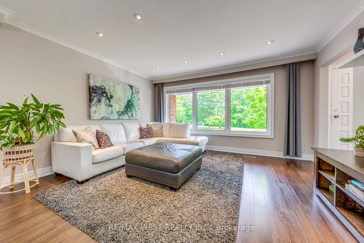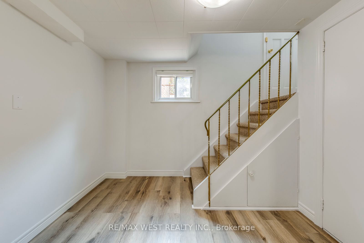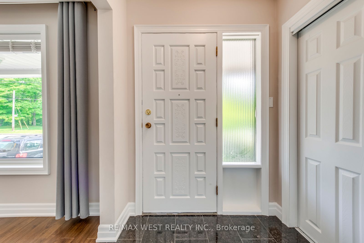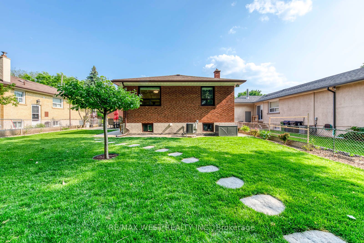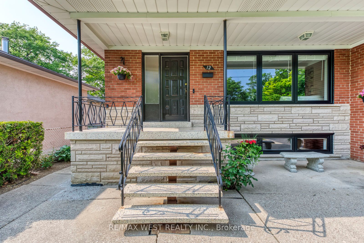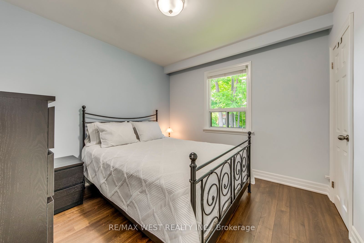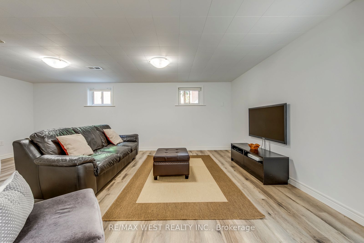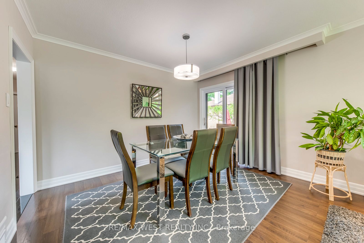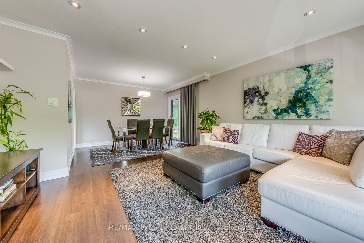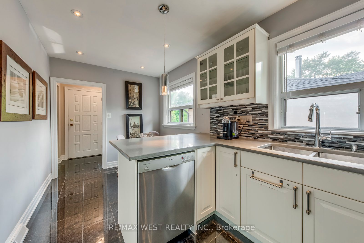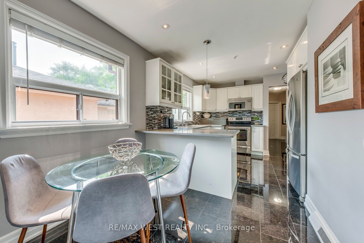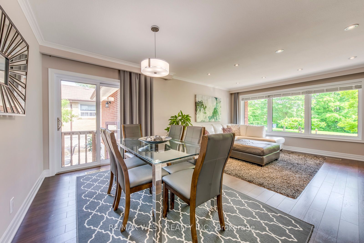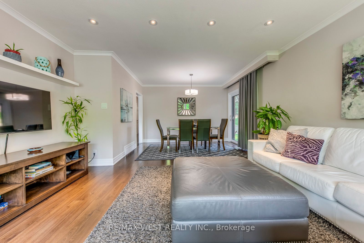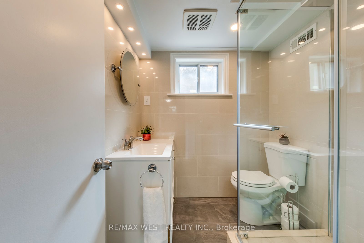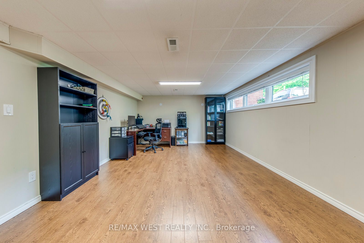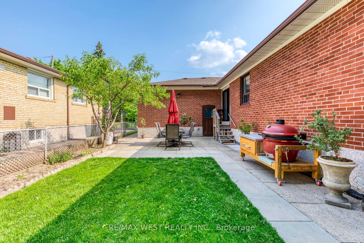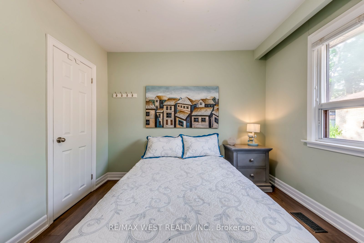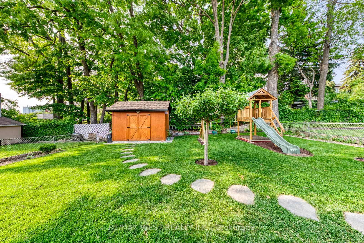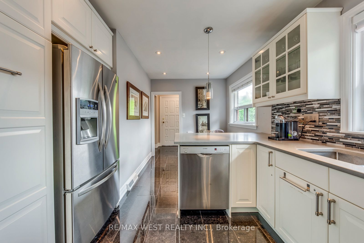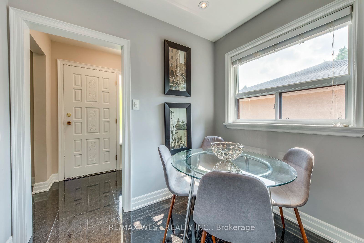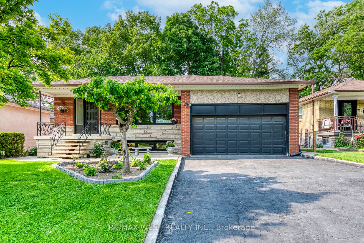
$1,147,000
Est. Payment
$4,381/mo*
*Based on 20% down, 4% interest, 30-year term
Listed by RE/MAX WEST REALTY INC.
Detached•MLS #W12199099•New
Room Details
| Room | Features | Level |
|---|---|---|
Living Room 4.98 × 3.48 m | Vinyl FloorOpen ConceptWindow | Basement |
Kitchen 5.46 × 3.2 m | Quartz CounterStainless Steel ApplBreakfast Area | Main |
Living Room 3.68 × 4.5 m | Hardwood FloorLarge WindowPot Lights | Main |
Dining Room 3.73 × 2.82 m | Hardwood FloorW/O To YardOpen Concept | Main |
Primary Bedroom 3.2 × 3.91 m | Hardwood FloorDouble ClosetLarge Window | Main |
Bedroom 2 3.25 × 3.02 m | Hardwood FloorClosetWindow | Main |
Client Remarks
Nestled on a quiet dead-end street in North Yorks Brookhaven-Amesbury, this charming detached bungalow offers a rare blend of urban convenience and natural tranquility. Situated directly across from a lush forested ravine with no front-facing neighbors, it provides a peaceful backdrop ideal for family living. The home sits on an expansive 53.71 x 120 ft lot featuring a beautifully maintained backyard, a new large storage shed, and a delightful playground that stays with the property. Inside, youll find three spacious bedrooms, two fully renovated bathrooms, and a bright open-concept living and dining area with modern finishes and new laminated floors. Some windows have been recently replaced to enhance energy efficiency and comfort. The finished basement includes a large recreation area with new vinyl flooring, a renovated laundry room, and versatile space for a home office or guest suite. Exterior updates include foundation waterproofing and new 3-inch insulation for added efficiency. The garage features a convenient mezzanine for extra storage. Located in a culturally rich, family-oriented neighborhood close to top schools, parks, Amesbury Community Centre, Yorkdale Mall, and with easy access to highways 401 and 400 and public transit, this home is a perfect blend of comfort, thoughtful upgrades, and an unbeatable location.
About This Property
12 Redbank Road, Etobicoke, M6M 2X5
Home Overview
Basic Information
Walk around the neighborhood
12 Redbank Road, Etobicoke, M6M 2X5
Shally Shi
Sales Representative, Dolphin Realty Inc
English, Mandarin
Residential ResaleProperty ManagementPre Construction
Mortgage Information
Estimated Payment
$0 Principal and Interest
 Walk Score for 12 Redbank Road
Walk Score for 12 Redbank Road

Book a Showing
Tour this home with Shally
Frequently Asked Questions
Can't find what you're looking for? Contact our support team for more information.
See the Latest Listings by Cities
1500+ home for sale in Ontario

Looking for Your Perfect Home?
Let us help you find the perfect home that matches your lifestyle
