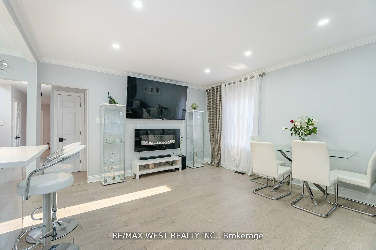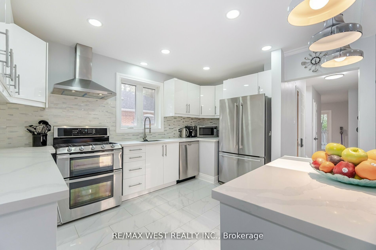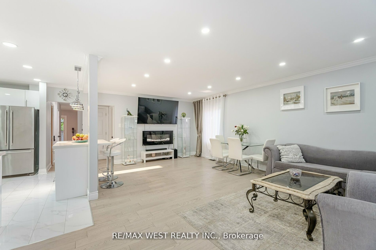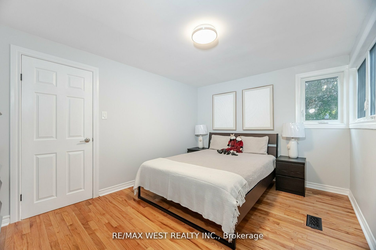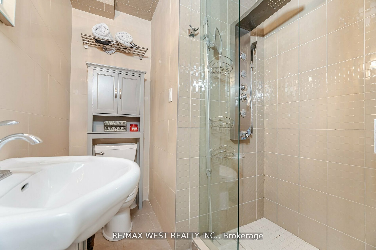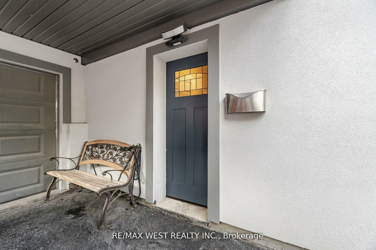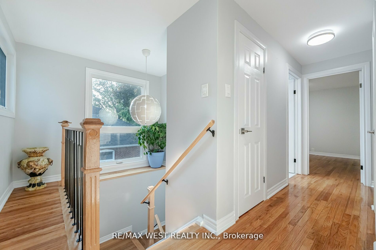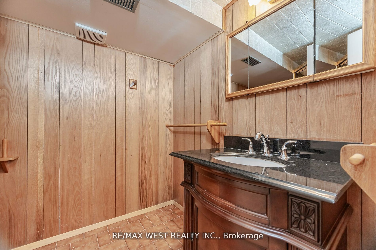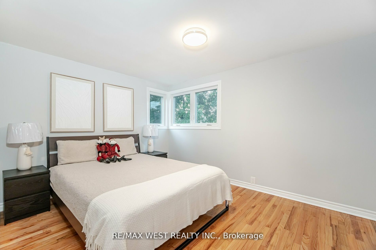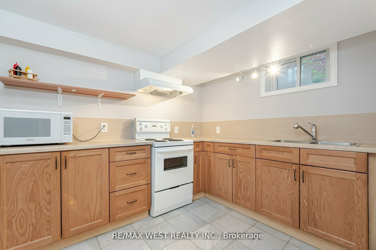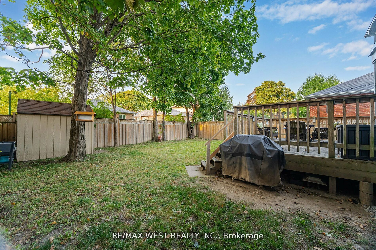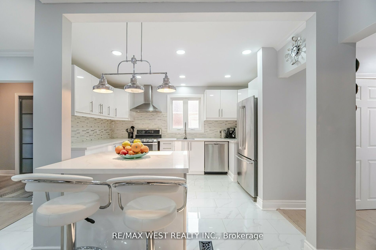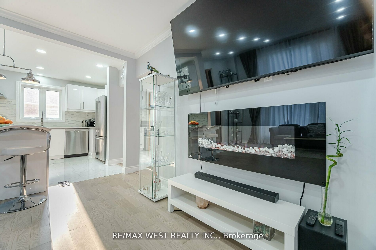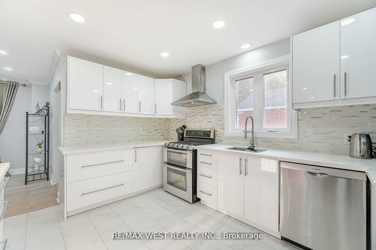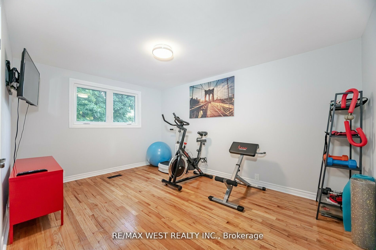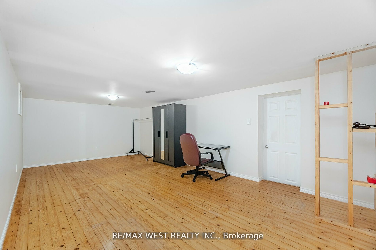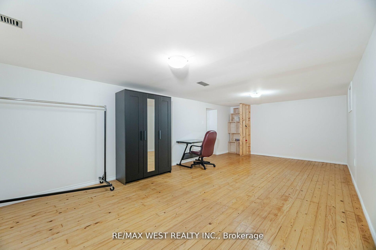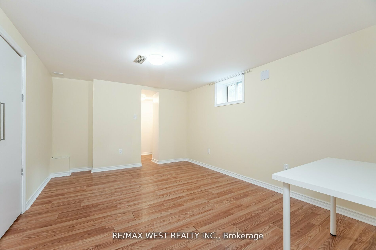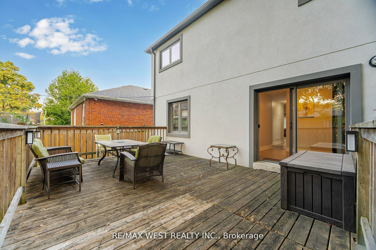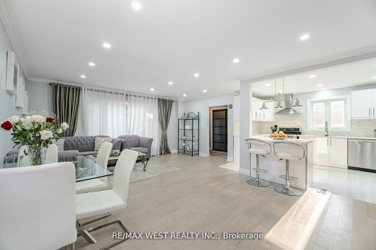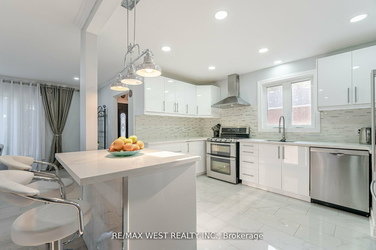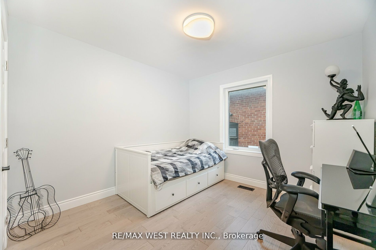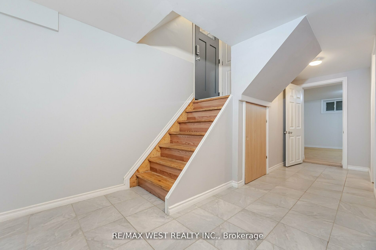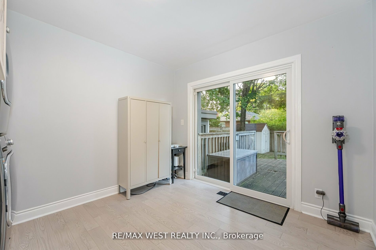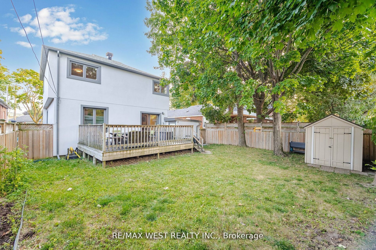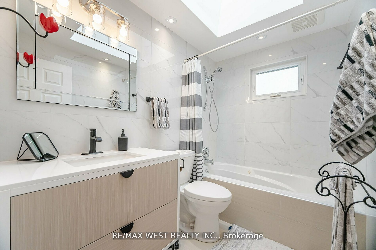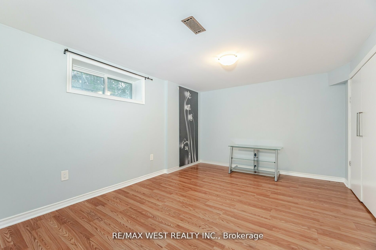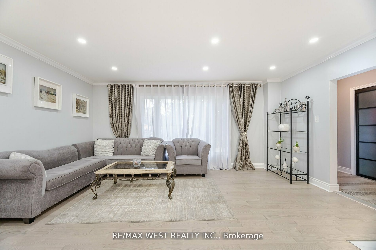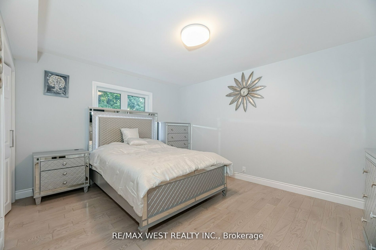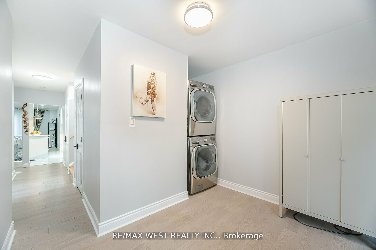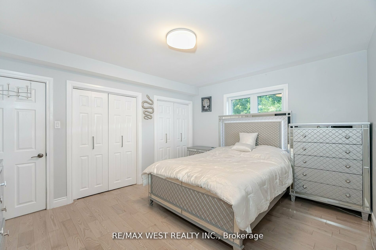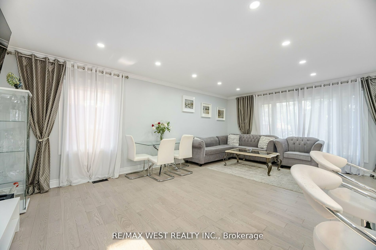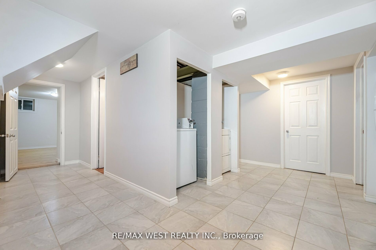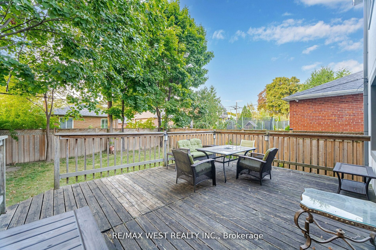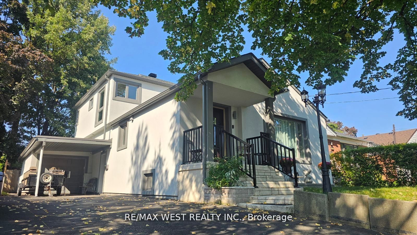
$1,649,000
Est. Payment
$6,298/mo*
*Based on 20% down, 4% interest, 30-year term
Listed by RE/MAX WEST REALTY INC.
Detached•MLS #W12127046•New
Room Details
| Room | Features | Level |
|---|---|---|
Living Room 5.2 × 3.8 m | Hardwood FloorCrown MouldingPot Lights | Main |
Dining Room 4.15 × 3 m | Hardwood FloorCrown MouldingCombined w/Living | Main |
Kitchen 5.2 × 4.3 m | Ceramic FloorPot LightsOpen Concept | Main |
Bedroom 4.3 × 3.6 m | Hardwood FloorDouble ClosetNorth View | Main |
Bedroom 3.3 × 3.1 m | Hardwood FloorClosetEast View | Main |
Primary Bedroom 4.3 × 3.1 m | Hardwood FloorClosetNorth View | Second |
Client Remarks
*Extremely rare to find* Large 2 storey, house w/ basement apartment in prime Etobicoke area. Renovated through-out. New kitchen w/ central island, new doors & windows, new roof, hardwood floor on main & second floor, new staircase, new HVAC system, S/S appliances, renovated bathroom w/Jacuzzi and skylight on the second floor. 2 bedrooms on the main floor, 2 separate laundries. 200 Amps electrical service, parking for 4 cars. Perfect for entreating, walk-out to large deck from family room to backyard oasis. Steps to park, Cloverdale Mall & great local schools. Easy highway access, one bus to subway & GO train. *Please see virtual tour*
About This Property
12 Gordon Park Drive, Etobicoke, M9B 1J6
Home Overview
Basic Information
Walk around the neighborhood
12 Gordon Park Drive, Etobicoke, M9B 1J6
Shally Shi
Sales Representative, Dolphin Realty Inc
English, Mandarin
Residential ResaleProperty ManagementPre Construction
Mortgage Information
Estimated Payment
$0 Principal and Interest
 Walk Score for 12 Gordon Park Drive
Walk Score for 12 Gordon Park Drive

Book a Showing
Tour this home with Shally
Frequently Asked Questions
Can't find what you're looking for? Contact our support team for more information.
See the Latest Listings by Cities
1500+ home for sale in Ontario

Looking for Your Perfect Home?
Let us help you find the perfect home that matches your lifestyle
