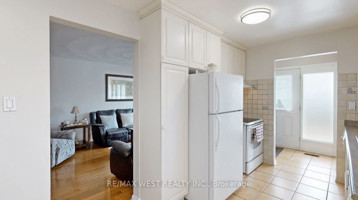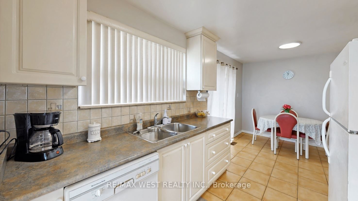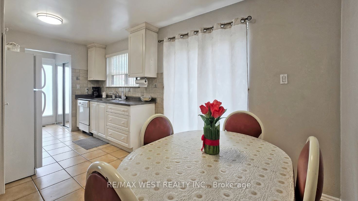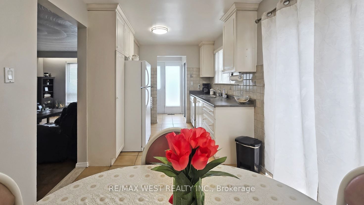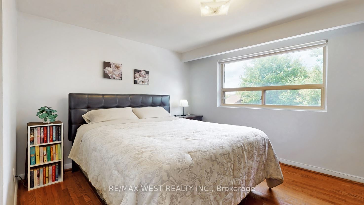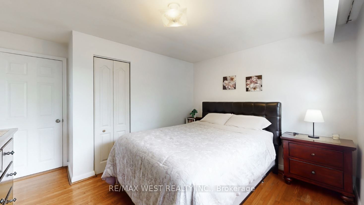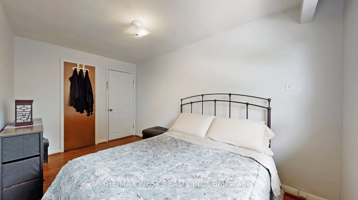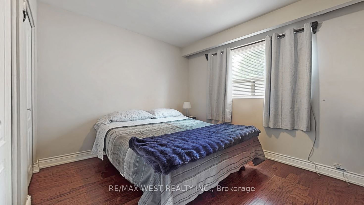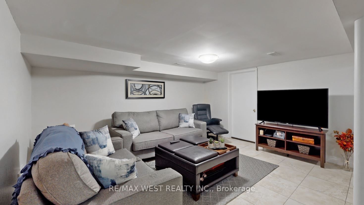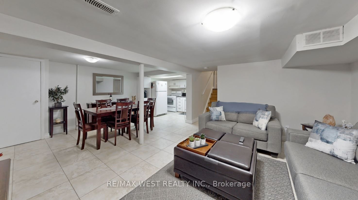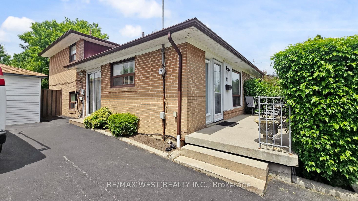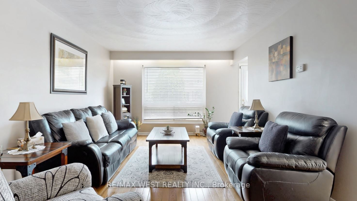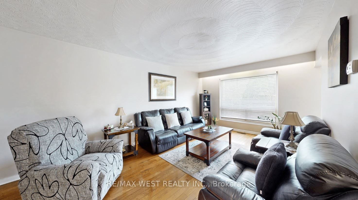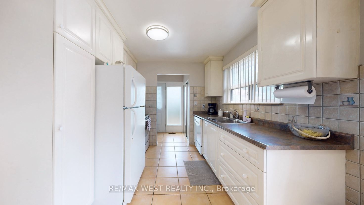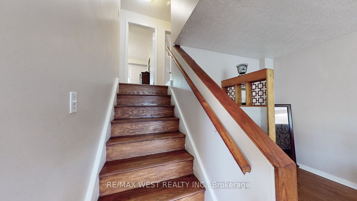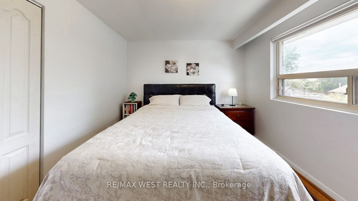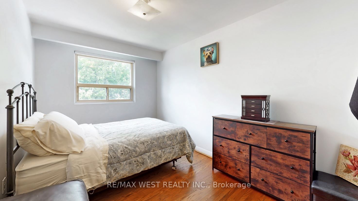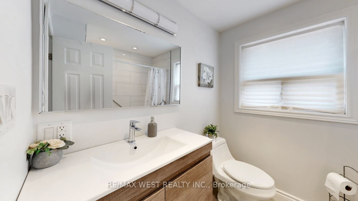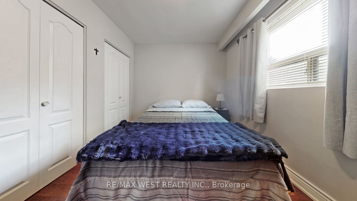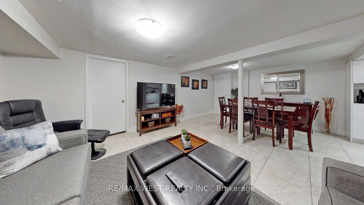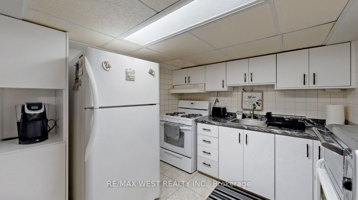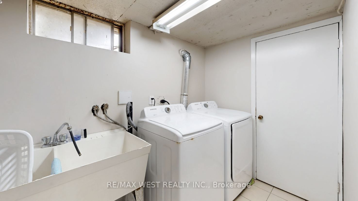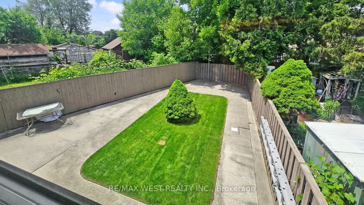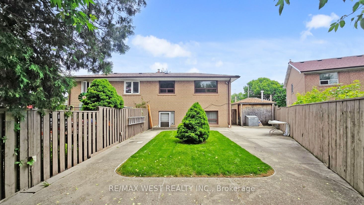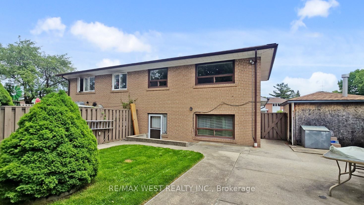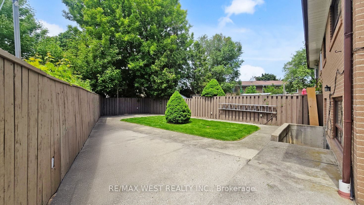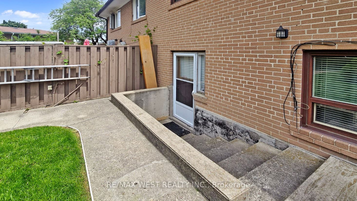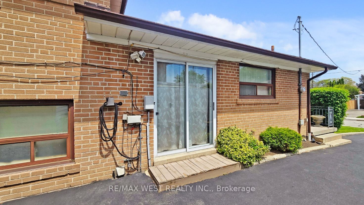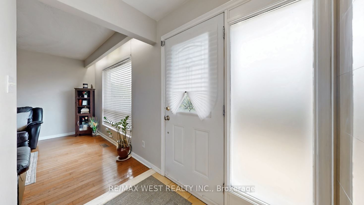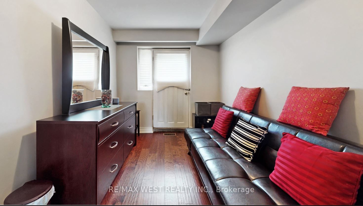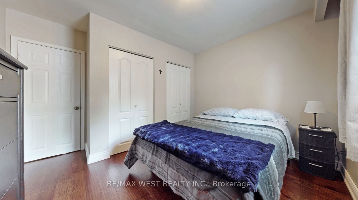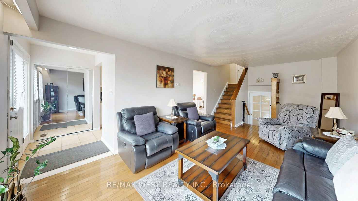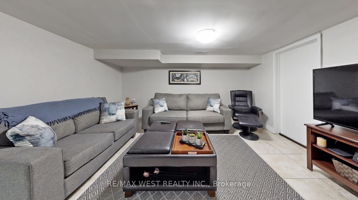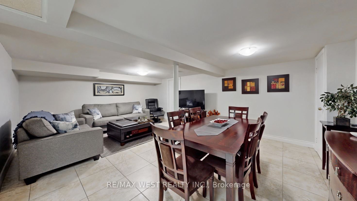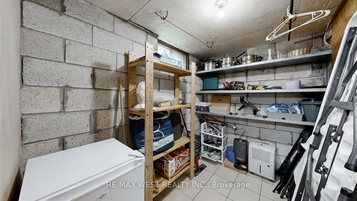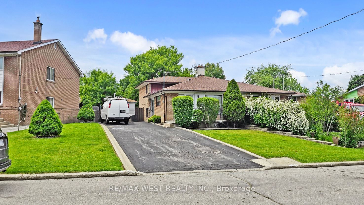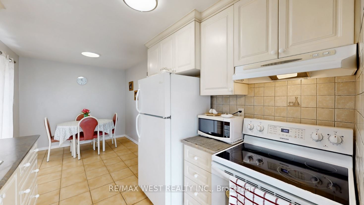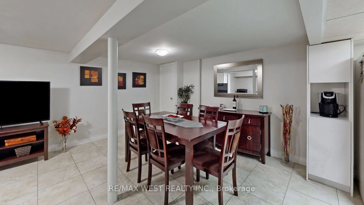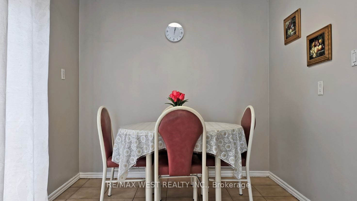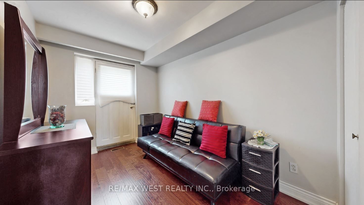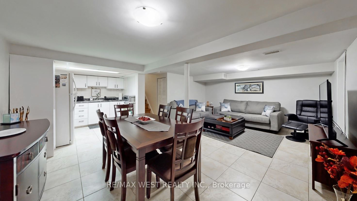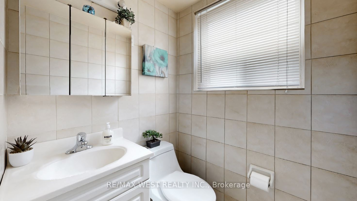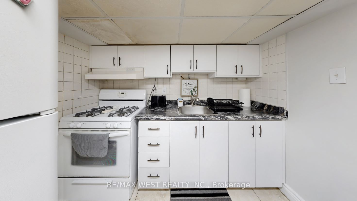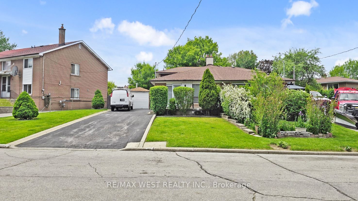
$869,988
Est. Payment
$3,323/mo*
*Based on 20% down, 4% interest, 30-year term
Listed by RE/MAX WEST REALTY INC.
Semi-Detached •MLS #W12193083•New
Room Details
| Room | Features | Level |
|---|---|---|
Kitchen 5.37 × 2.55 m | Ceramic FloorWindowFamily Size Kitchen | Main |
Living Room 6.78 × 3.64 m | Hardwood FloorWindowCombined w/Dining | Main |
Primary Bedroom 3.8 × 3.67 m | Hardwood FloorWindowCloset | Upper |
Bedroom 2 3.79 × 2.47 m | Hardwood FloorWindowCloset | Upper |
Bedroom 3 3.66 × 3.55 m | Hardwood FloorWindowDouble Closet | Lower |
Bedroom 4 3.4 × 2.35 m | Hardwood FloorClosetW/O To Yard | Lower |
Client Remarks
Spacious Well Maintained ,semi-detached 4 Level 4 Bedroom Back Split. Features Included Family Size Kitchen With Breakfast Area And Walk-Out, Hardwood Floor Throughout, Walk-Out To Yard In Lower Level, 2 Bathes ,Renovated Basement With Kitchen And Spacious Living Space, Laundry And Cold Room. Privately Fence Rear Yard. Private Drive With 4 Parking Spaces. Conveniently Located Near Parks, Schools, Shops, Transit And 400 Series Highways.
About This Property
12 Franson Crescent, Etobicoke, M9M 1T7
Home Overview
Basic Information
Walk around the neighborhood
12 Franson Crescent, Etobicoke, M9M 1T7
Shally Shi
Sales Representative, Dolphin Realty Inc
English, Mandarin
Residential ResaleProperty ManagementPre Construction
Mortgage Information
Estimated Payment
$0 Principal and Interest
 Walk Score for 12 Franson Crescent
Walk Score for 12 Franson Crescent

Book a Showing
Tour this home with Shally
Frequently Asked Questions
Can't find what you're looking for? Contact our support team for more information.
See the Latest Listings by Cities
1500+ home for sale in Ontario

Looking for Your Perfect Home?
Let us help you find the perfect home that matches your lifestyle
