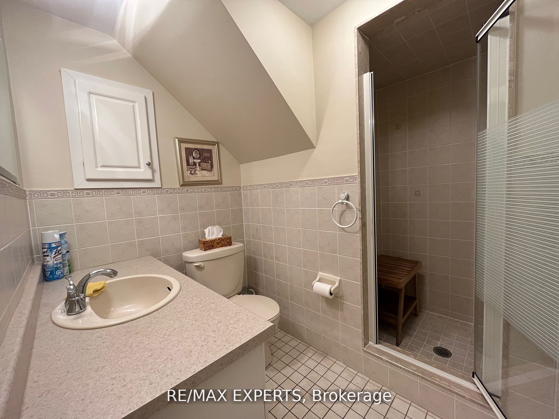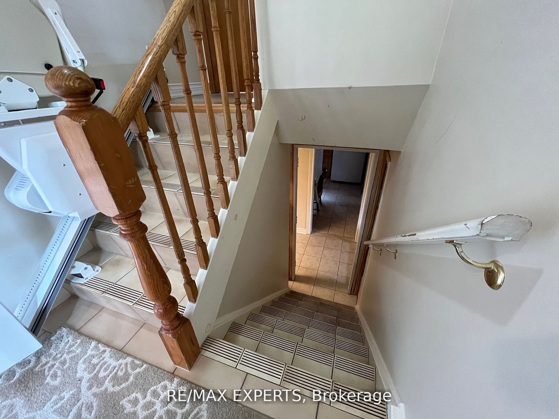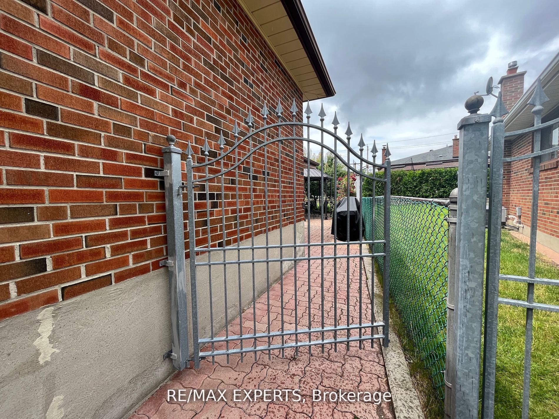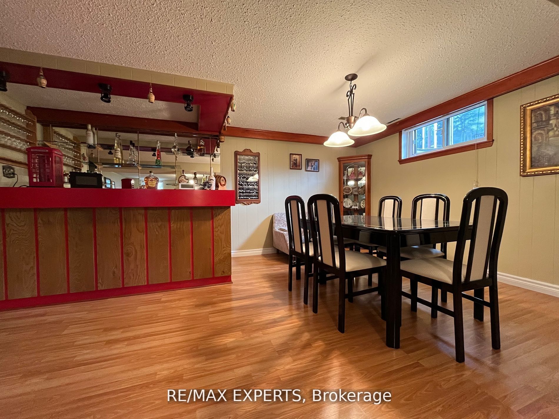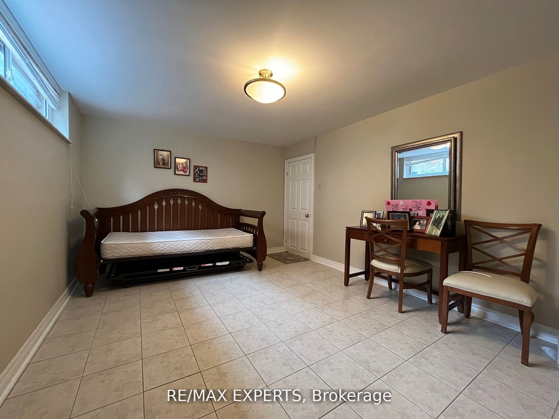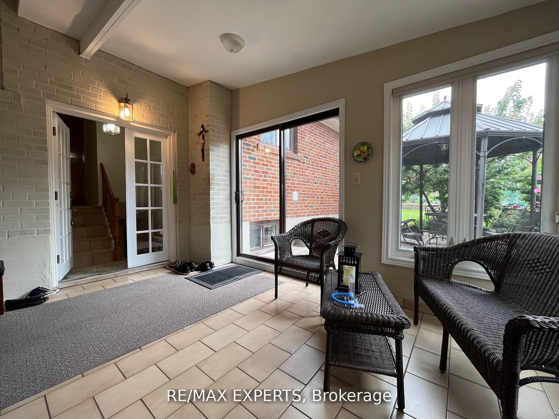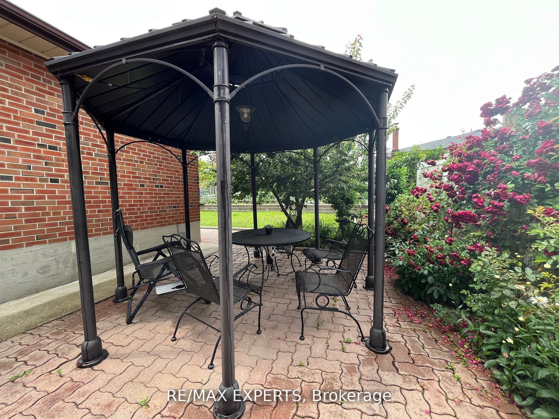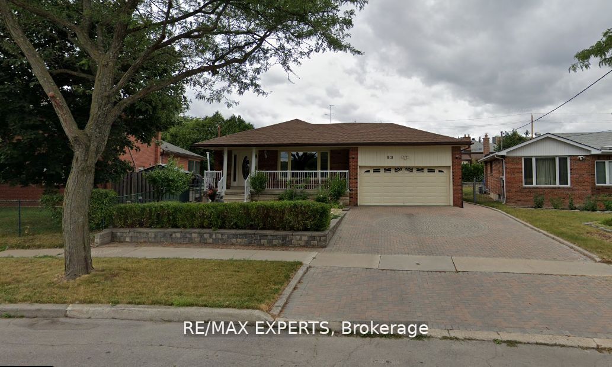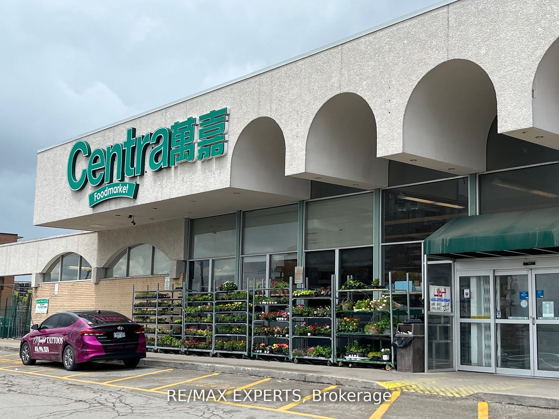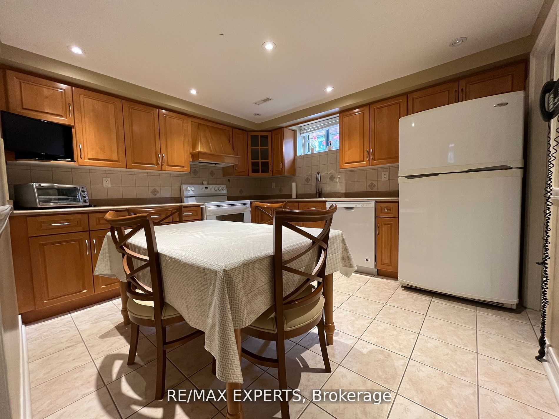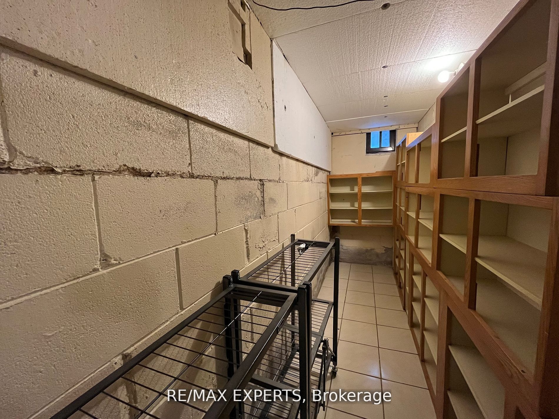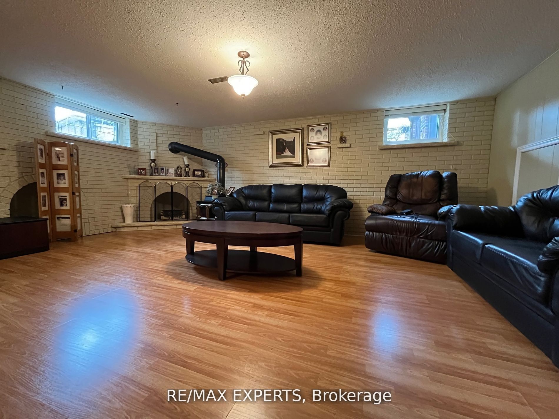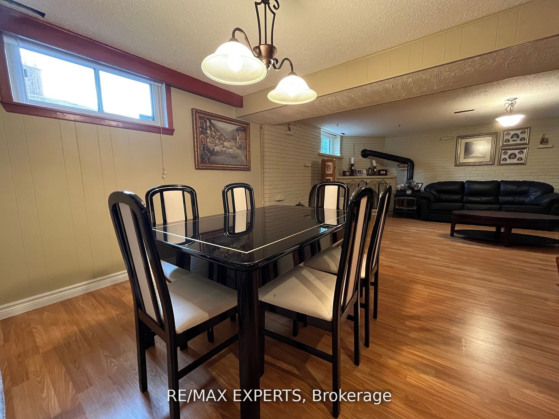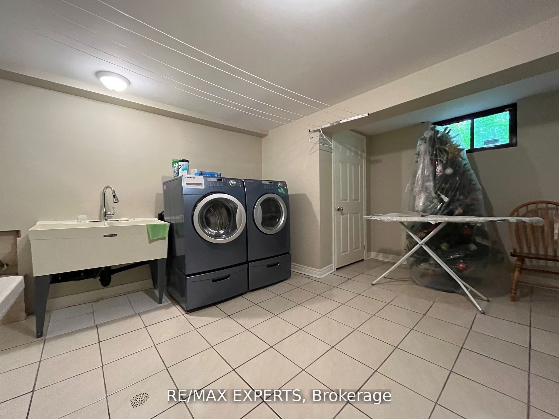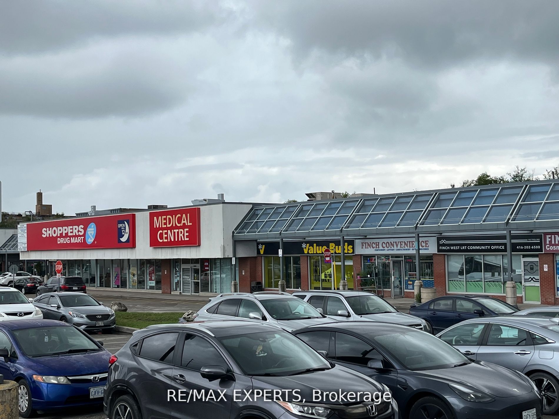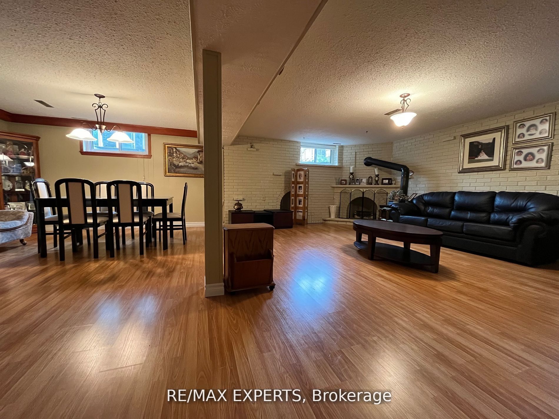
$2,200 /mo
Listed by RE/MAX EXPERTS
Detached•MLS #W12138926•New
Room Details
| Room | Features | Level |
|---|---|---|
Living Room 6.08 × 4.05 m | LaminateAbove Grade WindowOpen Concept | Basement |
Dining Room 4.08 × 2.56 m | LaminateAbove Grade WindowB/I Bar | Basement |
Kitchen 3.63 × 3.32 m | Ceramic FloorCeramic Backsplash | Basement |
Primary Bedroom 4.66 × 3.38 m | LaminateAbove Grade WindowDouble Closet | Basement |
Bedroom 2 3.34 × 2.11 m | Ceramic FloorAbove Grade WindowCloset | Basement |
Client Remarks
Meticulously maintained and spacious lower level two bedroom apartment with separate entrance. Quiet owner lives on main floor. Ideal for a couple or two singles seeking a quiet neighbourhood in walking distance of public transit and shopping. Property faces park/greenspace. Driveway parking for one car. This apartment is inclusive of utilities(heat, electricity, water) . Photos taken prior to 2nd bedroom being partitioned off.
About This Property
12 Blue Haven Crescent, Etobicoke, M9M 1W5
Home Overview
Basic Information
Walk around the neighborhood
12 Blue Haven Crescent, Etobicoke, M9M 1W5
Shally Shi
Sales Representative, Dolphin Realty Inc
English, Mandarin
Residential ResaleProperty ManagementPre Construction
 Walk Score for 12 Blue Haven Crescent
Walk Score for 12 Blue Haven Crescent

Book a Showing
Tour this home with Shally
Frequently Asked Questions
Can't find what you're looking for? Contact our support team for more information.
See the Latest Listings by Cities
1500+ home for sale in Ontario

Looking for Your Perfect Home?
Let us help you find the perfect home that matches your lifestyle
