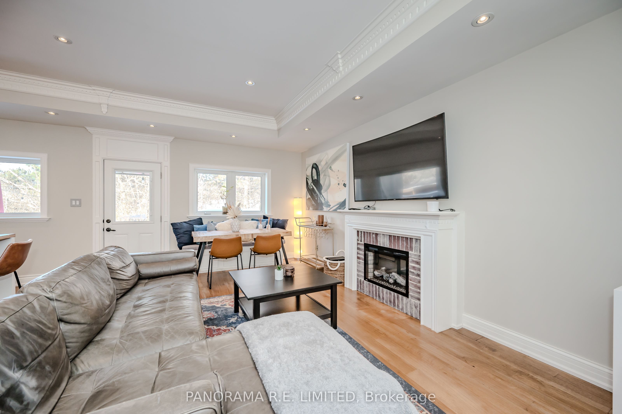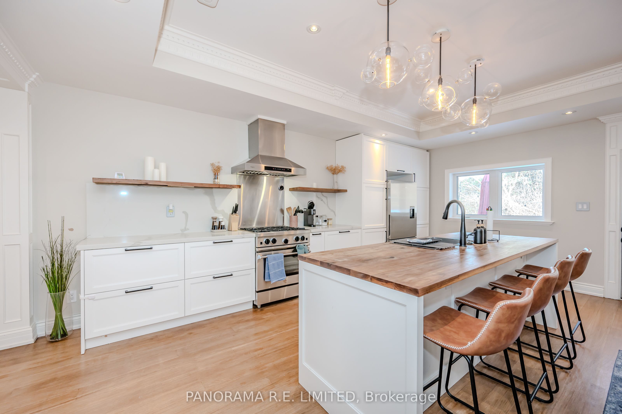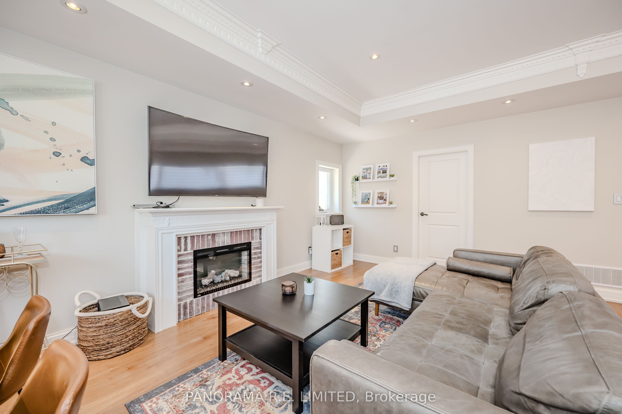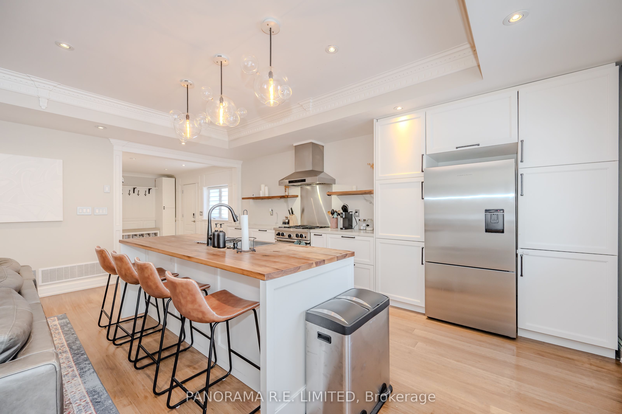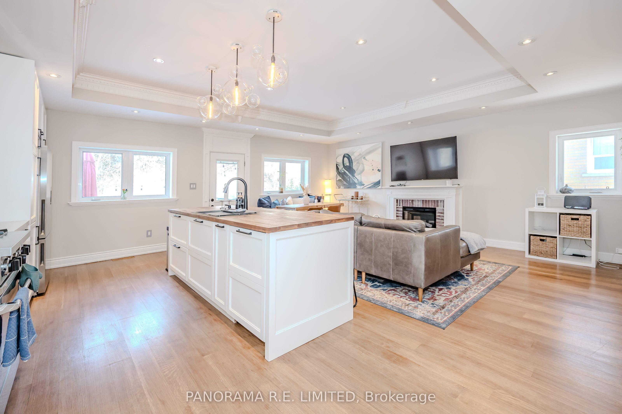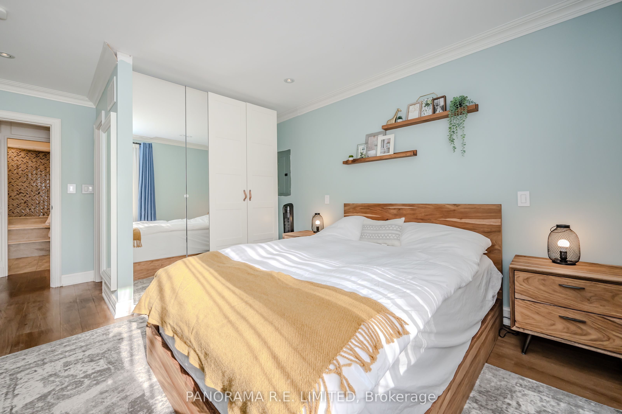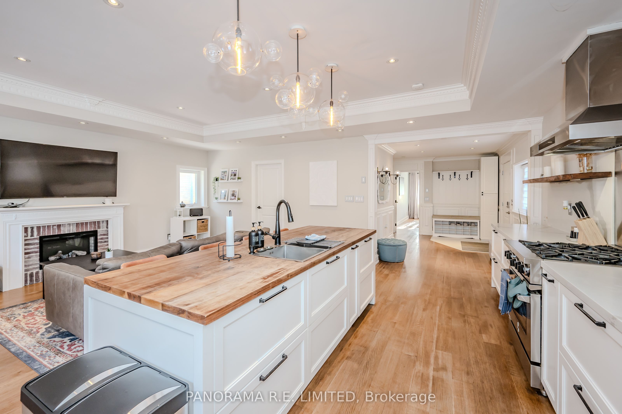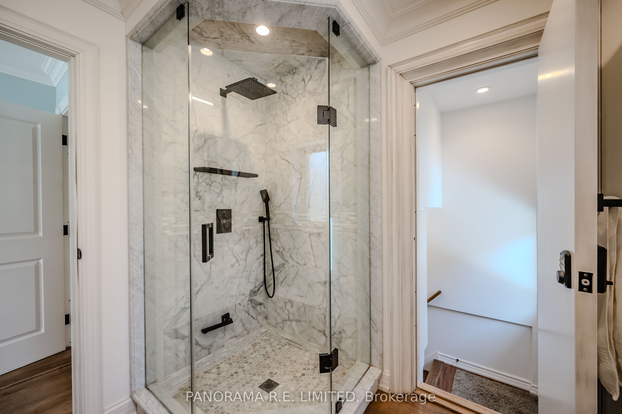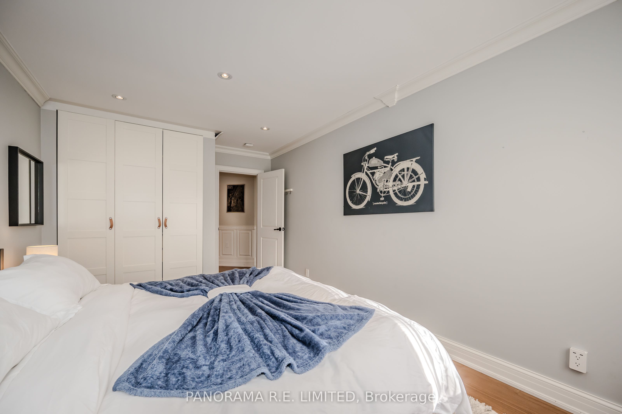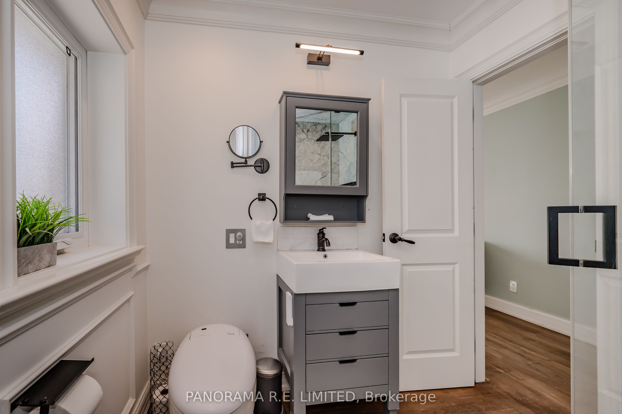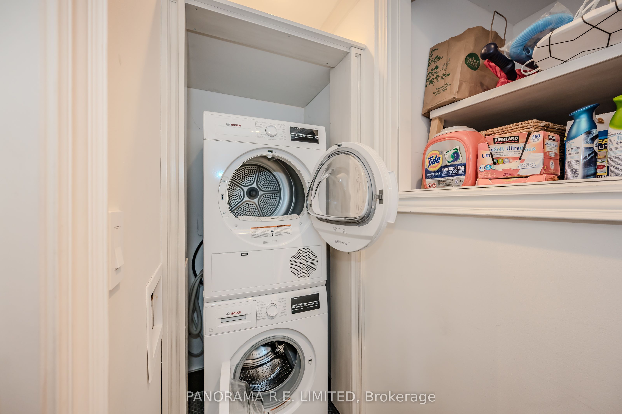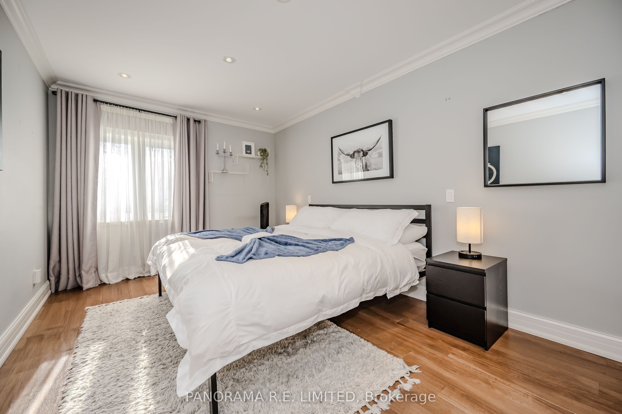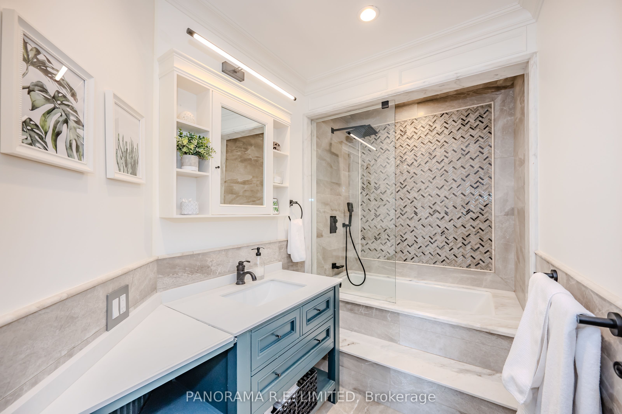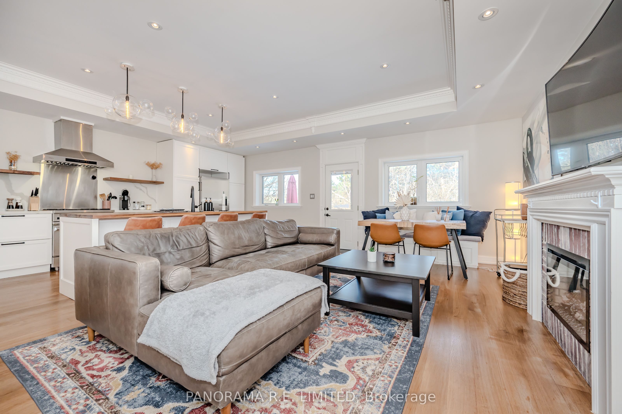
$3,200 /mo
Listed by PANORAMA R.E. LIMITED
Detached•MLS #W12208712•Leased
Room Details
| Room | Features | Level |
|---|---|---|
Living Room 5.93 × 3.68 m | Hardwood FloorGas FireplaceW/O To Deck | Main |
Kitchen 5.93 × 3.68 m | Hardwood FloorStainless Steel ApplCentre Island | Main |
Primary Bedroom 4.06 × 3.64 m | Hardwood FloorLarge Closet3 Pc Ensuite | Main |
Bedroom 2 5.05 × 3.03 m | Hardwood FloorLarge ClosetLarge Window | Main |
Dining Room 5.93 × 3.68 m | Hardwood FloorOpen ConceptCombined w/Living | Main |
Client Remarks
Incredibly Updated and Fully Furnished detached home rental in a superb location. This home has to be seen! Upon entering the wide-open Foyer you'll find a welcoming open concept Living and Dining Room with potlights, gas fireplace, and walkout. The modern open Kitchen has a Centre Island perfect for entertaining and meal prep. The Primary Bedroom is very specious and has lots of closet space along with a modern 3-Piece Ensuite Bathroom. The 2nd Bedroom is also very spacious and is located steps to a second full 4-Piece Bathroom. Finally, enjoy your beautiful backyard deck with nothing but trees to look at while you enjoy the Summer that is fast approaching. Also includes parking for 2 cars (1 garage and 1 driveway). Close to Schools, Parks, Public Transit, Shopping, and more. A great rental for a great tenant! Come see this great unit today!
About This Property
12 Arkley Crescent, Etobicoke, M9R 3S3
Home Overview
Basic Information
Walk around the neighborhood
12 Arkley Crescent, Etobicoke, M9R 3S3
Shally Shi
Sales Representative, Dolphin Realty Inc
English, Mandarin
Residential ResaleProperty ManagementPre Construction
 Walk Score for 12 Arkley Crescent
Walk Score for 12 Arkley Crescent

Book a Showing
Tour this home with Shally
Frequently Asked Questions
Can't find what you're looking for? Contact our support team for more information.
See the Latest Listings by Cities
1500+ home for sale in Ontario

Looking for Your Perfect Home?
Let us help you find the perfect home that matches your lifestyle
