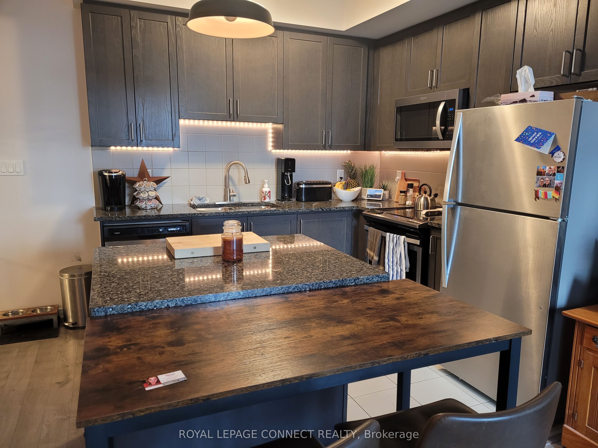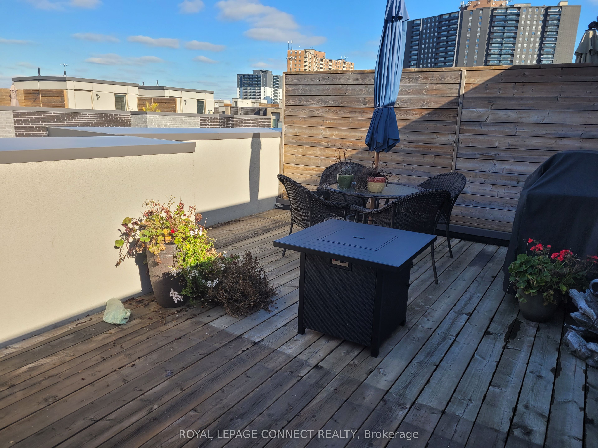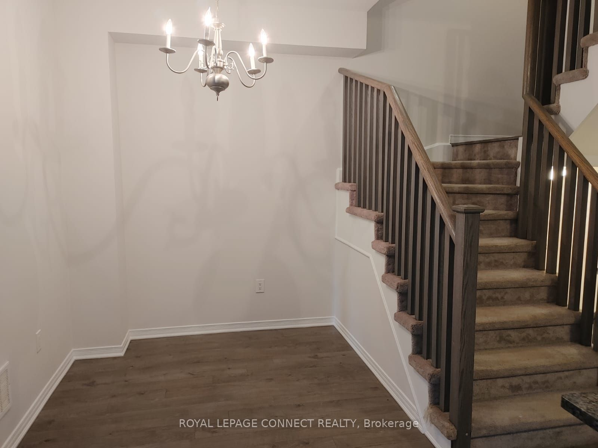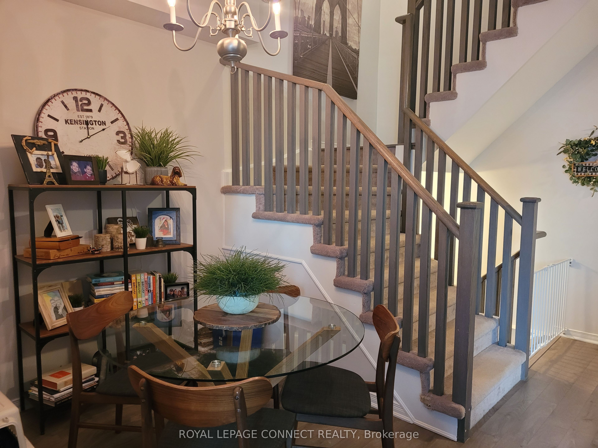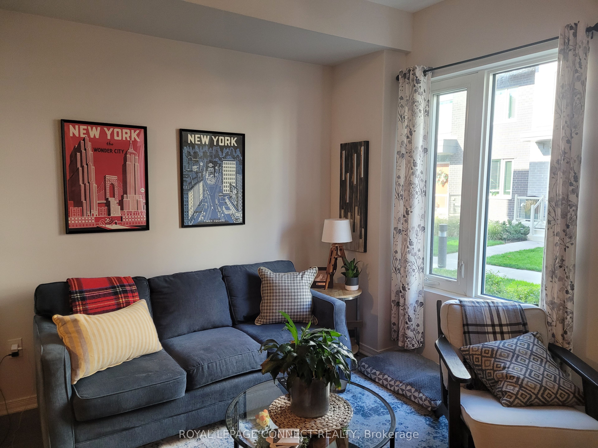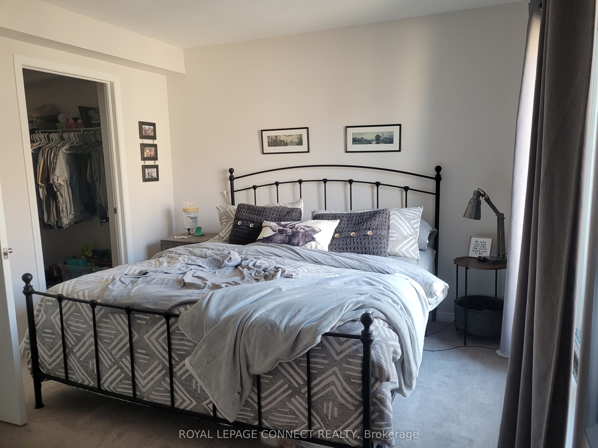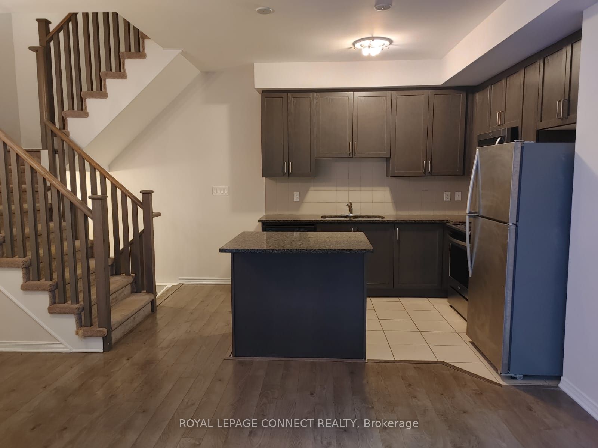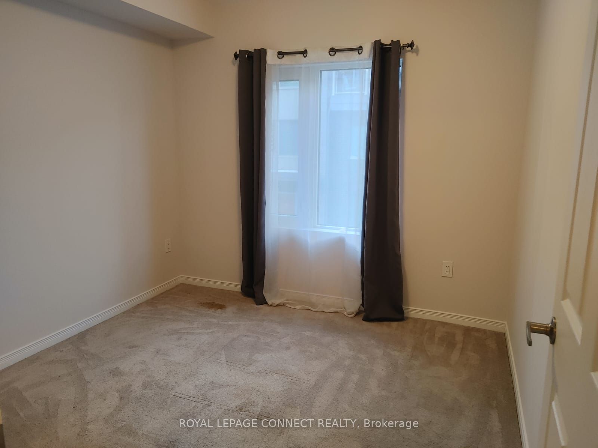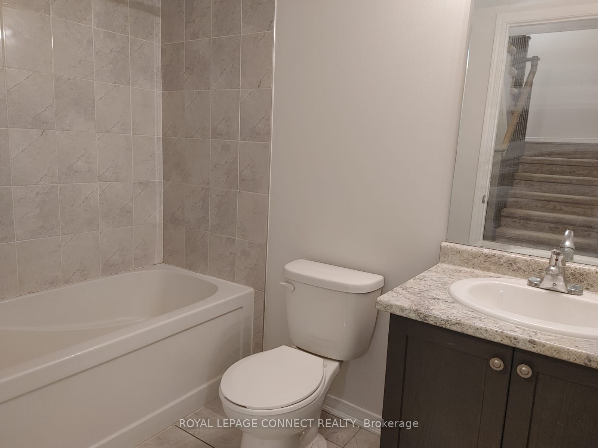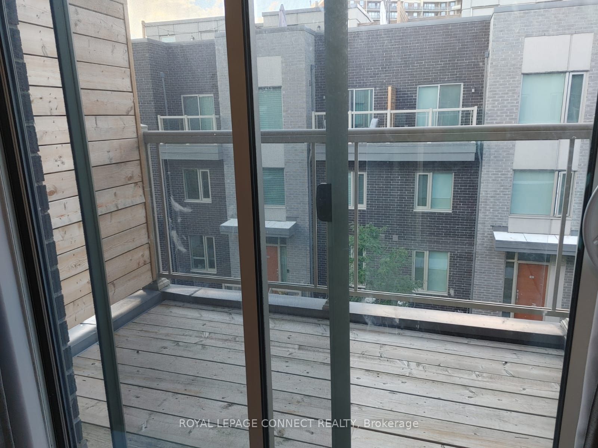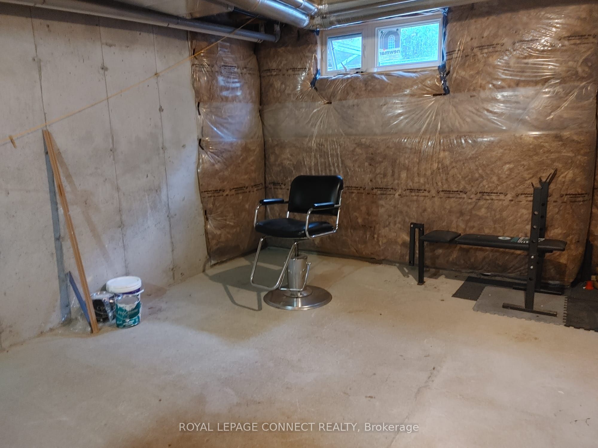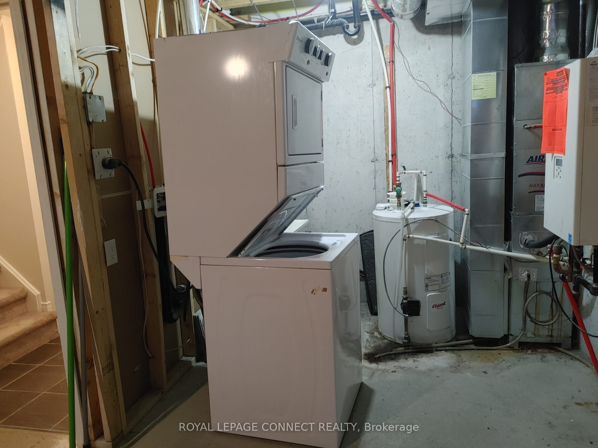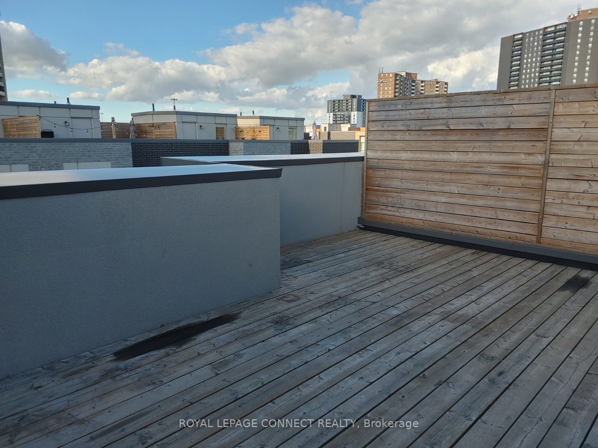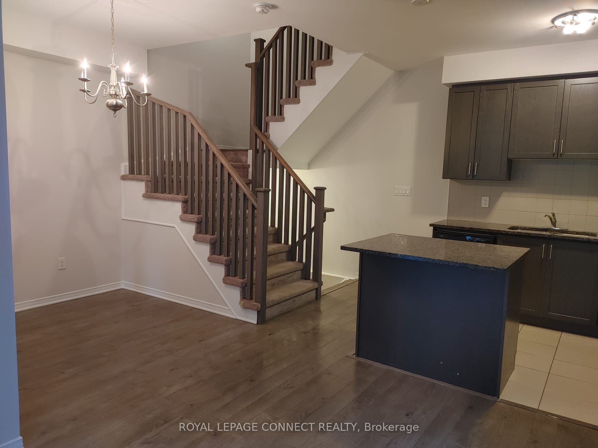
$3,350 /mo
Listed by ROYAL LEPAGE CONNECT REALTY
Condo Townhouse•MLS #W12229510•New
Room Details
| Room | Features | Level |
|---|---|---|
Living Room 3.84 × 3.58 m | Hardwood FloorOpen ConceptWindow | Main |
Dining Room 2.44 × 3.05 m | Hardwood FloorOpen Concept | Main |
Kitchen 2.79 × 2.46 m | Stainless Steel ApplBreakfast BarGranite Counters | Main |
Primary Bedroom 3.4 × 3.76 m | Walk-In Closet(s)Ensuite BathW/O To Balcony | Third |
Bedroom 2 3.02 × 2.95 m | BalconyClosetWindow | Second |
Bedroom 3 2.49 × 3.2 m | BroadloomWindowCloset | Second |
Client Remarks
Modern Town Home In Incredible Location! Get To Work Easily Right Off Hwy 427! The Spacious Aspira Model Boasts 3 Levels Of Finished Living Space + 208 Sq Ft Roof Top Terrace & Full Basement With R/I For 3 Pc Bath! 5 Levels! Master Has 2 W/I Closets, 4 Pc Ensuite Bath & Balcony! 2 Bedrooms On 2nd Floor With Computer Loft & 4 Pc Bath! Granite Counter & Breakfast Bar In Open Concept Kitchen! Professionally Cleaned & Painted. Close To Schools, Cloverdale & Sherway Gardens Malls, Minutes To Downtown Or Airport!
About This Property
12 Applewood Lane, Etobicoke, M9C 0C1
Home Overview
Basic Information
Amenities
Visitor Parking
Walk around the neighborhood
12 Applewood Lane, Etobicoke, M9C 0C1
Shally Shi
Sales Representative, Dolphin Realty Inc
English, Mandarin
Residential ResaleProperty ManagementPre Construction
 Walk Score for 12 Applewood Lane
Walk Score for 12 Applewood Lane

Book a Showing
Tour this home with Shally
Frequently Asked Questions
Can't find what you're looking for? Contact our support team for more information.
See the Latest Listings by Cities
1500+ home for sale in Ontario

Looking for Your Perfect Home?
Let us help you find the perfect home that matches your lifestyle
