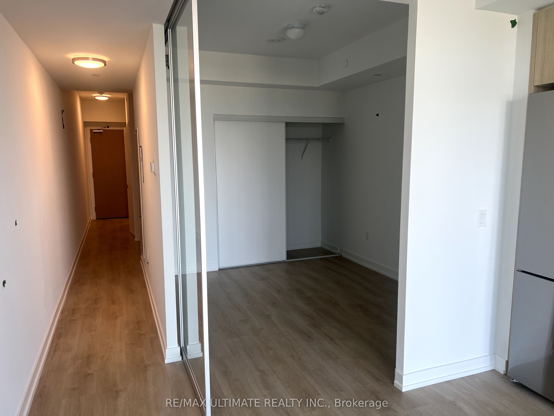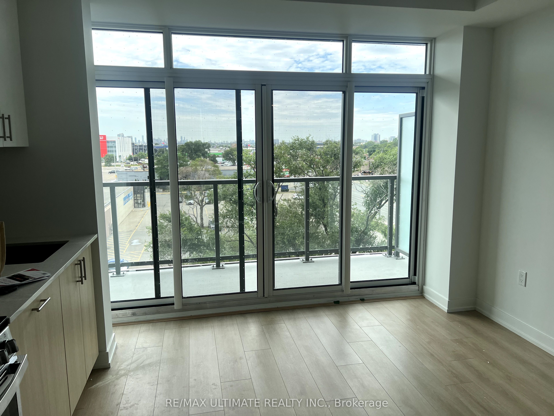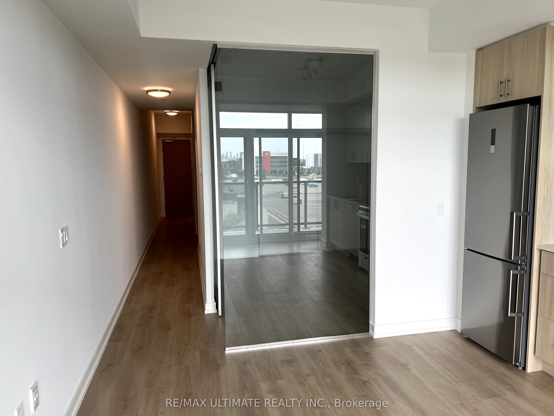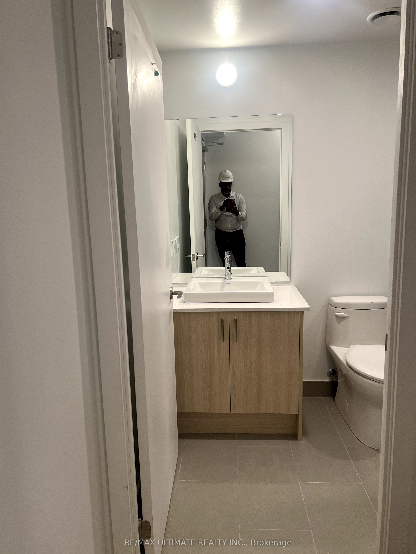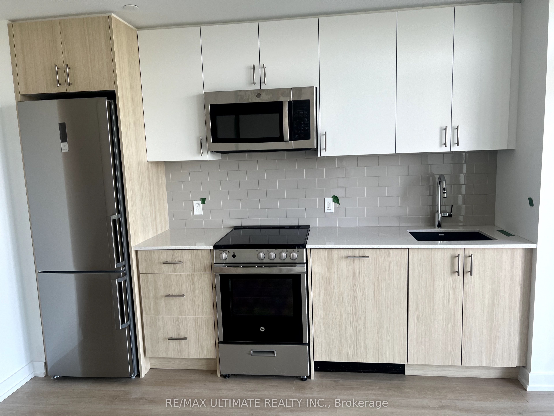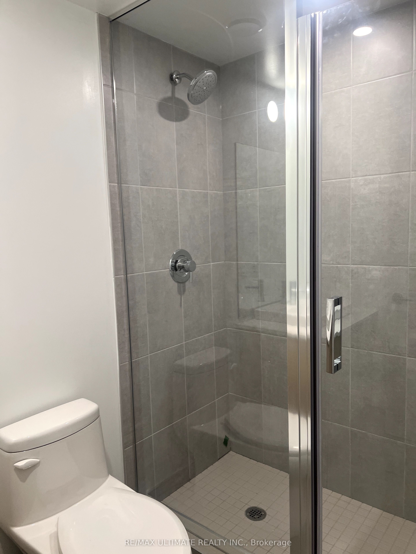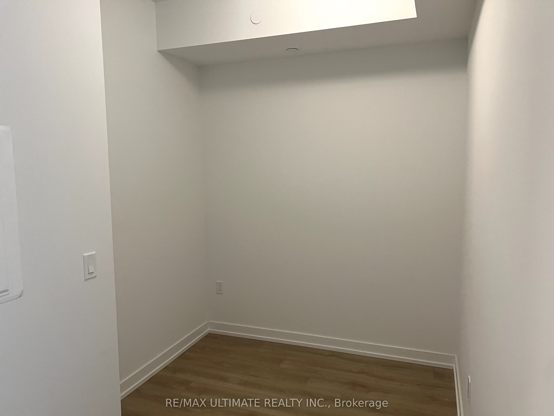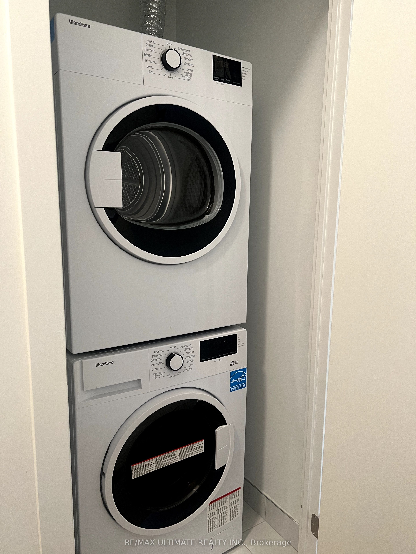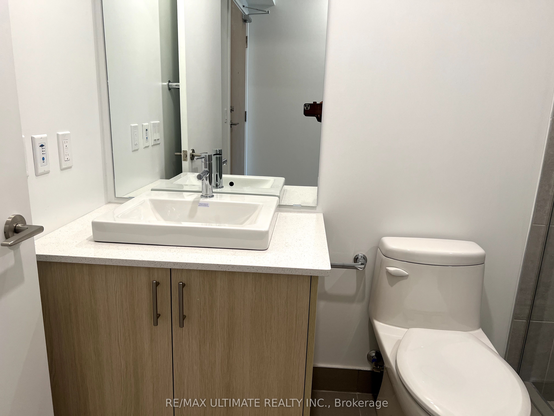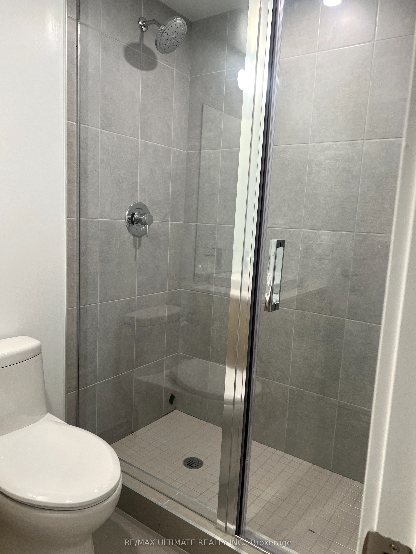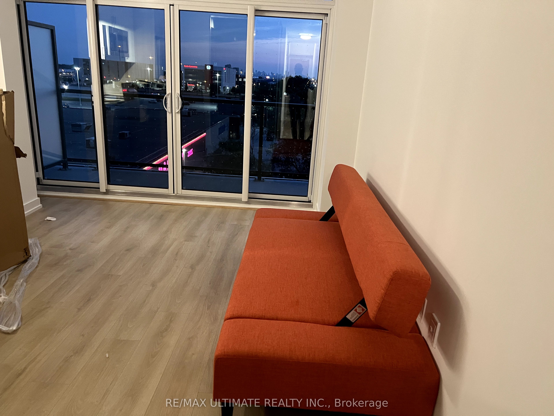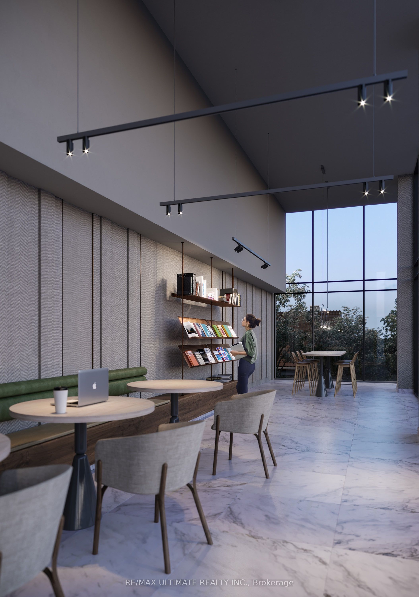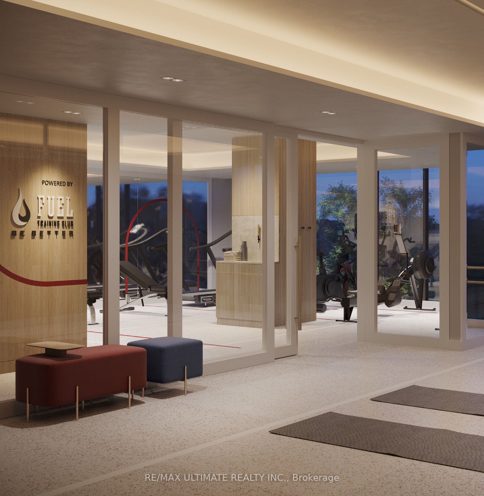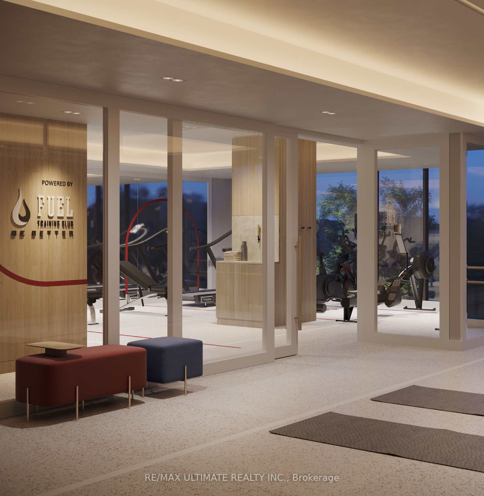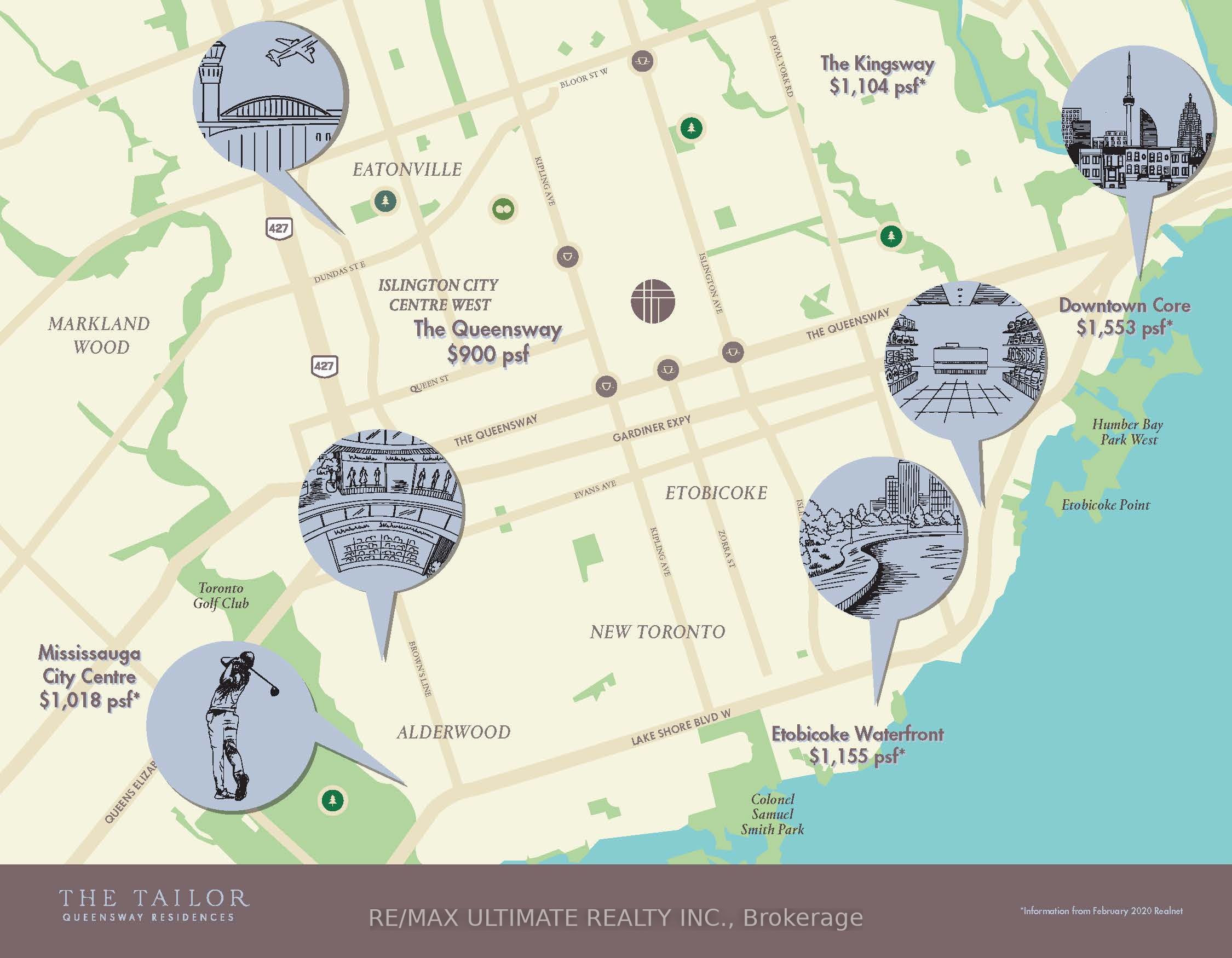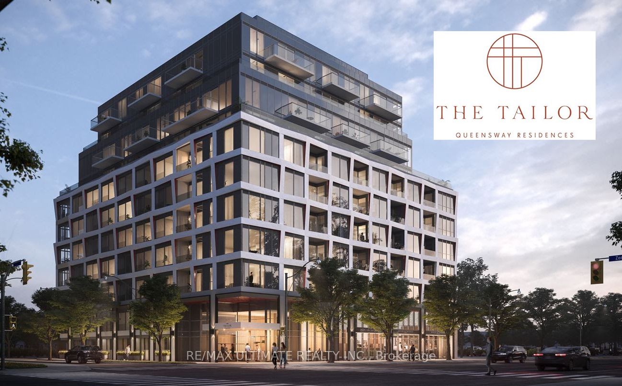
$2,600 /mo
Listed by RE/MAX ULTIMATE REALTY INC.
Condo Apartment•MLS #W12007213•New
Room Details
| Room | Features | Level |
|---|---|---|
Living Room 2.26 × 3.47 m | Combined w/Dining | Main |
Dining Room 3.78 × 3.47 m | Combined w/Living | Main |
Kitchen 3.78 × 3.47 m | Quartz Counter | Main |
Primary Bedroom 3.1 × 2.73 m | Walk-In Closet(s)3 Pc Ensuite | Main |
Bedroom 2 | Laminate | Main |
Client Remarks
Discover contemporary elegance in this spacious, fully furnished 2-bedroom, 2-bathroom condo. Designed with thoughtful features and premium finishes, this home invites both comfort and inspiration. The open-concept layout combines style and practicality, showcasing 9'1" ceilings, a sleek quartz kitchen countertop, and a private balcony perfect for relaxation. Modern energy-efficient appliances and durable laminate flooring complete the sophisticated living experience. Conveniently located near Hwy 427 and Gardiner Expressway, this residence offers easy access to public transit and a short commute to downtown. With one included parking spot, this condo embodies luxury living at its best. Move in and make it yours today!
About This Property
1195 The Queensway Street, Etobicoke, M8Z 1R6
Home Overview
Basic Information
Amenities
Concierge
Exercise Room
Party Room/Meeting Room
Rooftop Deck/Garden
Visitor Parking
Walk around the neighborhood
1195 The Queensway Street, Etobicoke, M8Z 1R6
Shally Shi
Sales Representative, Dolphin Realty Inc
English, Mandarin
Residential ResaleProperty ManagementPre Construction
 Walk Score for 1195 The Queensway Street
Walk Score for 1195 The Queensway Street

Book a Showing
Tour this home with Shally
Frequently Asked Questions
Can't find what you're looking for? Contact our support team for more information.
See the Latest Listings by Cities
1500+ home for sale in Ontario

Looking for Your Perfect Home?
Let us help you find the perfect home that matches your lifestyle
