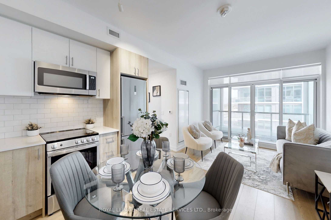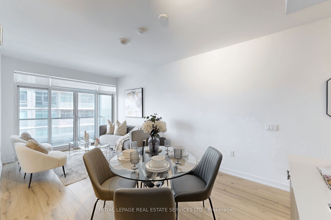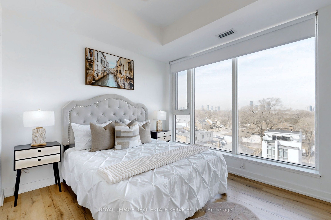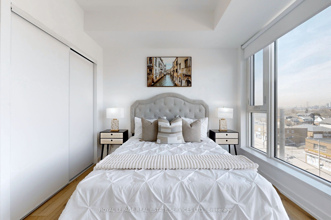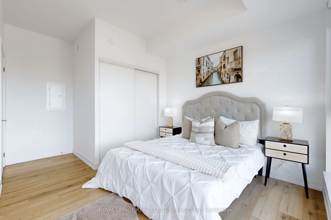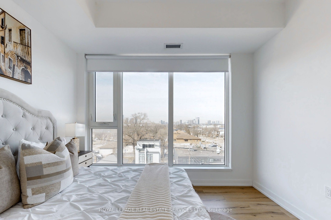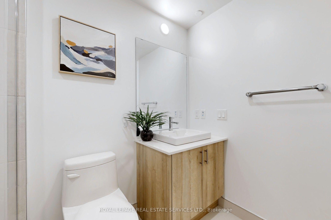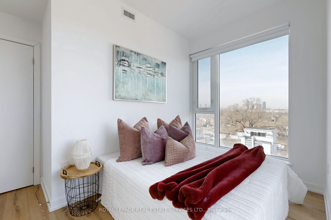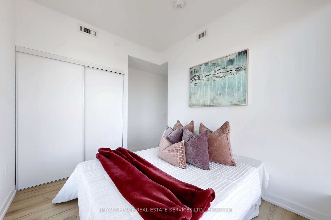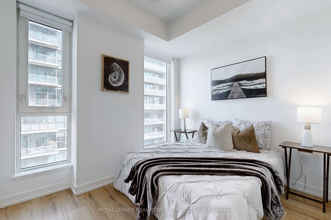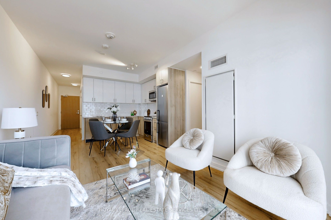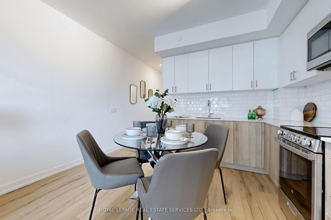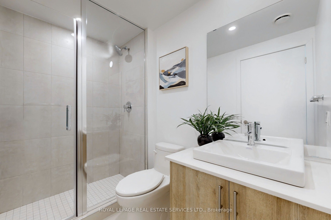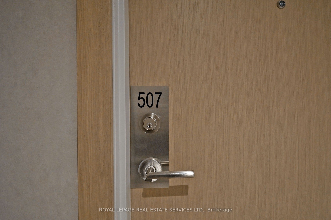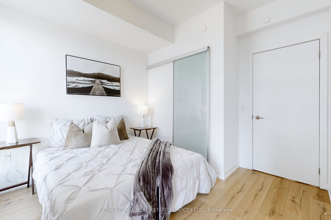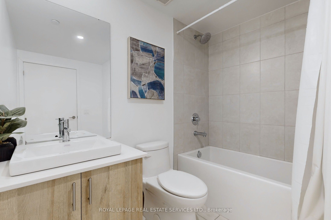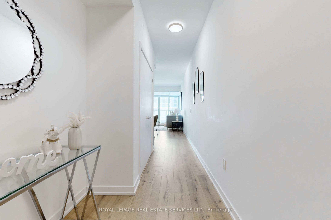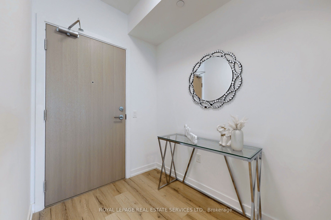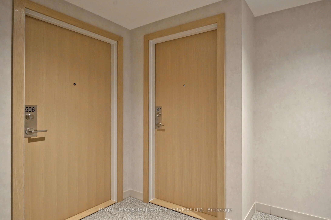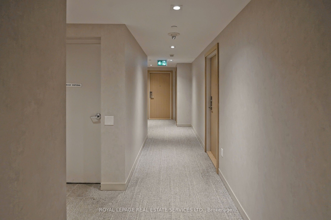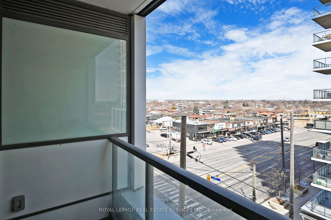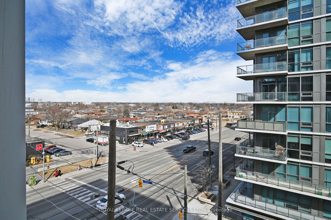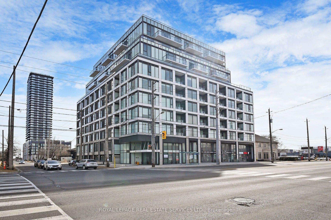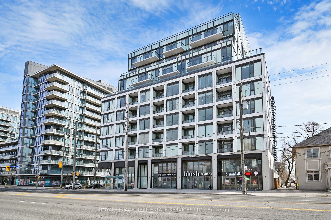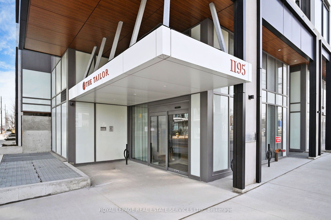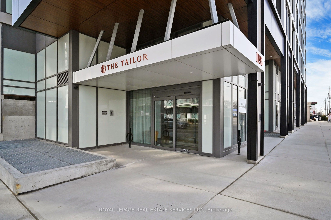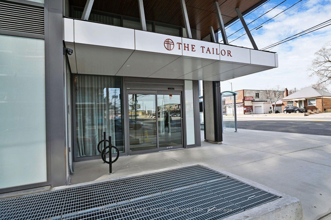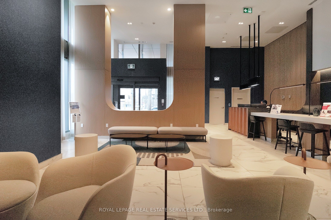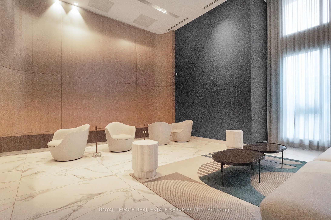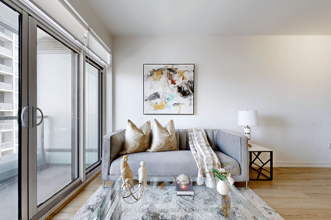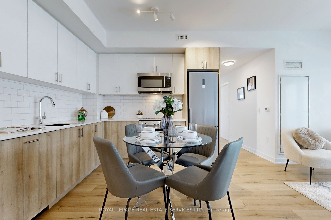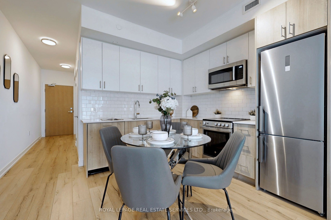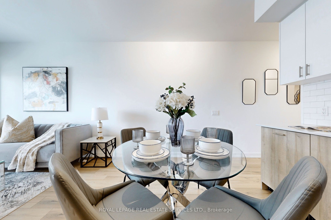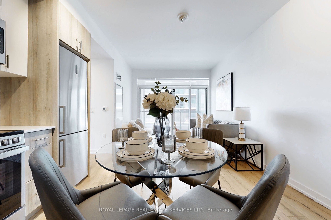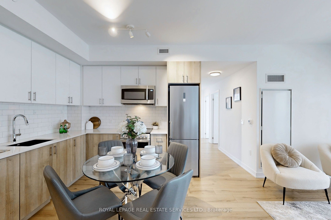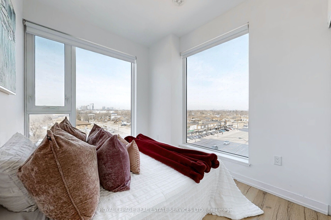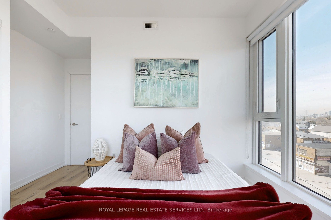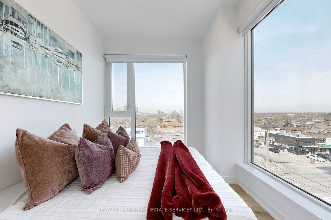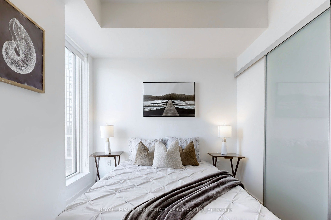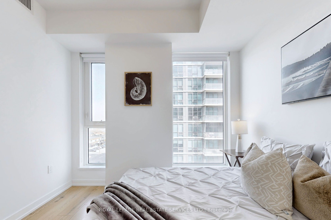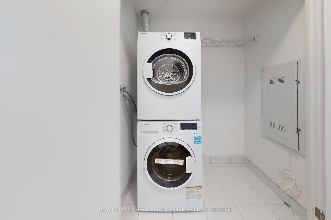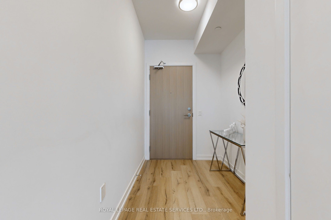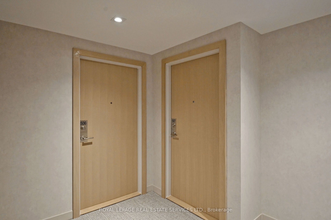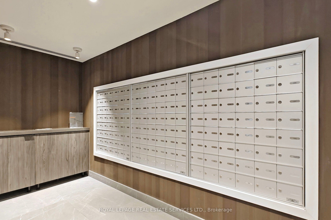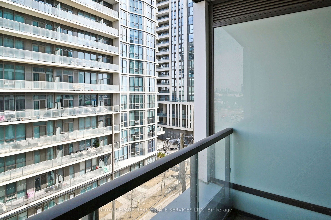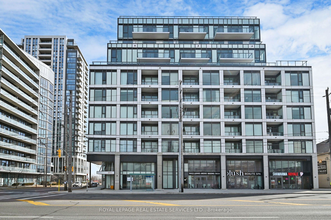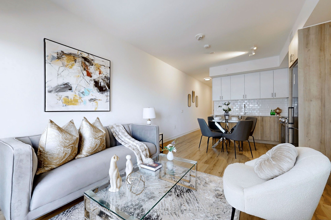
$699,000
Est. Payment
$2,670/mo*
*Based on 20% down, 4% interest, 30-year term
Listed by ROYAL LEPAGE REAL ESTATE SERVICES LTD.
Condo Apartment•MLS #W12019669•Price Change
Included in Maintenance Fee:
Heat
CAC
Common Elements
Building Insurance
Parking
Room Details
| Room | Features | Level |
|---|---|---|
Living Room 5.97 × 3.81 m | W/O To BalconyWindow Floor to CeilingOpen Concept | Flat |
Kitchen 5.97 × 3.81 m | Quartz CounterStainless Steel ApplCombined w/Living | Flat |
Primary Bedroom 2.89 × 3.25 m | Window Floor to CeilingLarge Closet3 Pc Ensuite | Flat |
Bedroom 2 2.94 × 2.43 m | Window Floor to CeilingLarge Closet | Flat |
Bedroom 3 3 × 2.64 m | Window Floor to CeilingCloset | Flat |
Client Remarks
This 3-bedroom, 2-bathroom condo offers 942 sq. ft. of thoughtfully designed interior space with a northeast exposure, filling the home with natural light. The open-concept layout features a sleek L-shaped kitchen with quartz countertops and high-quality appliances, seamlessly flowing into the spacious living area. With 9-ft ceilings, the home feels airy and expansive. The primary bedroom includes a 3-piece ensuite and a large closet, while the second and third bedrooms offer versatility with ample storage. Enjoy a 35 sq. ft. northeast-facing balcony, perfect for relaxing with peaceful views. Additional conveniences include in-unit laundry and secure parking. Located just minutes from the Gardiner Expressway & Highway 427, with TTC access at your doorstep, commuting is effortless. Steps from Sherway Gardens Mall, top restaurants, parks, and schools, this condo is an excellent choice for modern living on The Queensway. ***EXTRAS*** Amenities include an outdoor rooftop terrace, a private event space with a kitchen and fireplace, a library/study with terrace access, and a fully equipped gym featuring high-end training equipment
About This Property
1195 The Queensway Avenue, Etobicoke, M8Z 1H0
Home Overview
Basic Information
Walk around the neighborhood
1195 The Queensway Avenue, Etobicoke, M8Z 1H0
Shally Shi
Sales Representative, Dolphin Realty Inc
English, Mandarin
Residential ResaleProperty ManagementPre Construction
Mortgage Information
Estimated Payment
$0 Principal and Interest
 Walk Score for 1195 The Queensway Avenue
Walk Score for 1195 The Queensway Avenue

Book a Showing
Tour this home with Shally
Frequently Asked Questions
Can't find what you're looking for? Contact our support team for more information.
See the Latest Listings by Cities
1500+ home for sale in Ontario

Looking for Your Perfect Home?
Let us help you find the perfect home that matches your lifestyle
